Category
Price
Min Price
Max Price
Beds
Baths
SqFt
Acres
You must be signed into an account to save your search.
Already Have One? Sign In Now
This Listing Sold On July 29, 2025
256260 Sold On July 29, 2025
3
Beds
3
Baths
2235
Sqft
0.000
Acres
$700,000
Sold
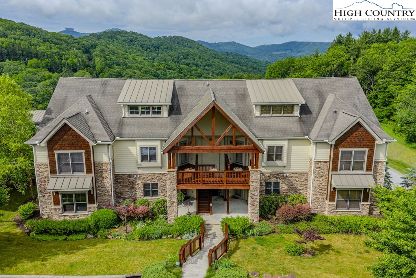
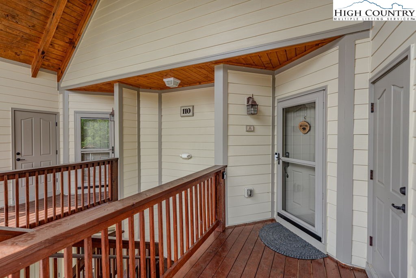
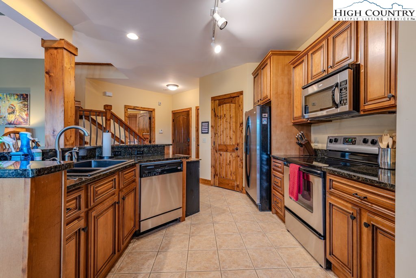
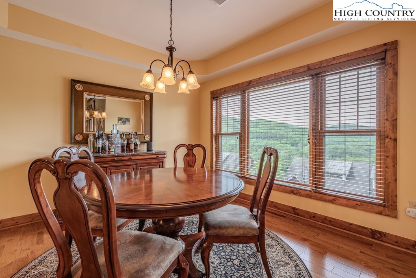
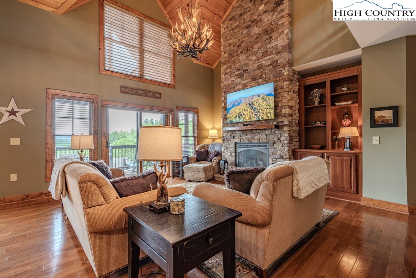
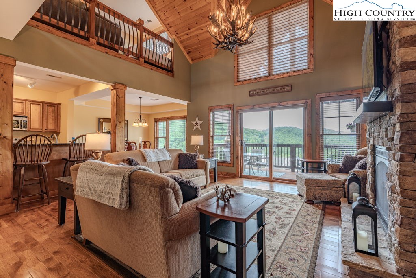
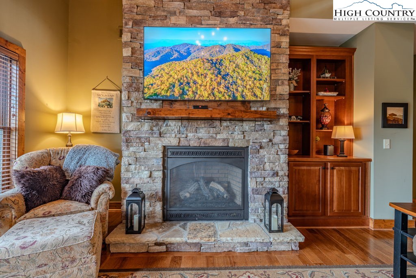
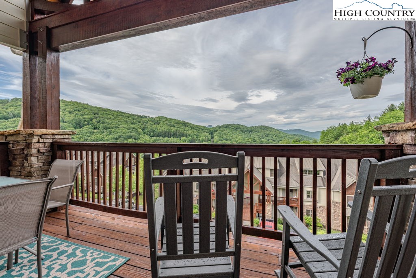
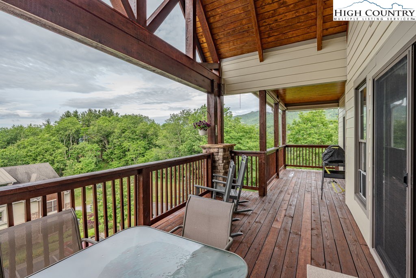
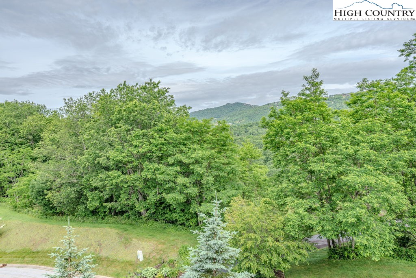
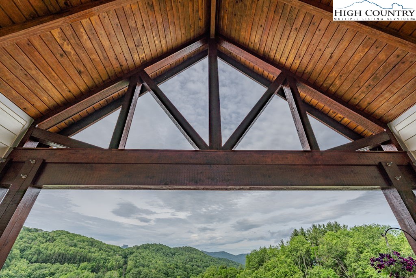
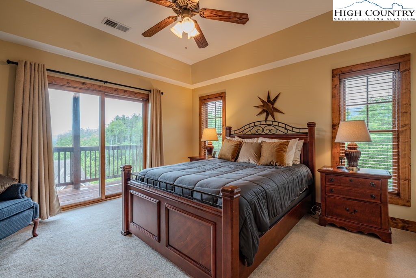
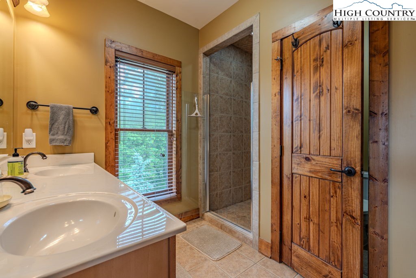
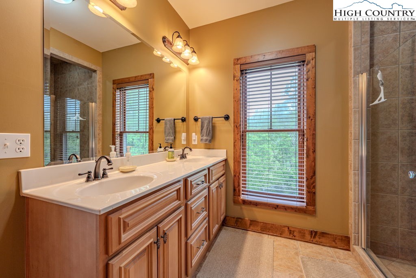
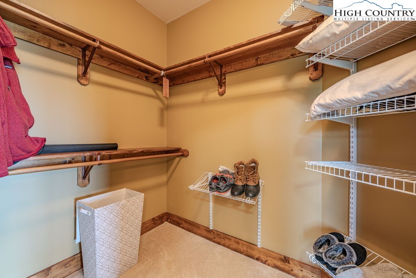
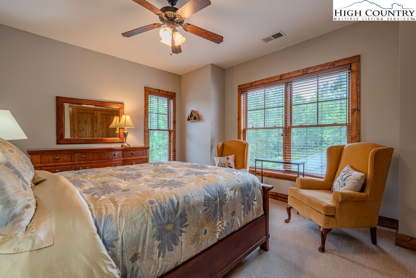
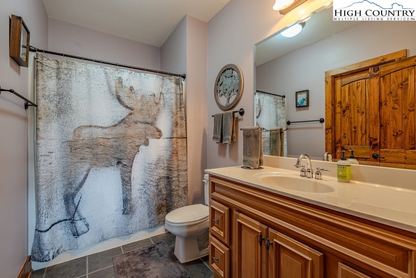
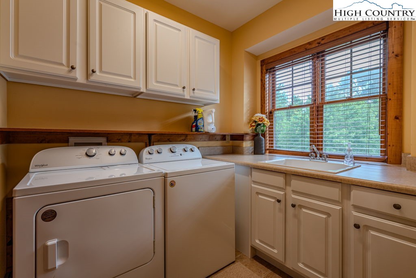
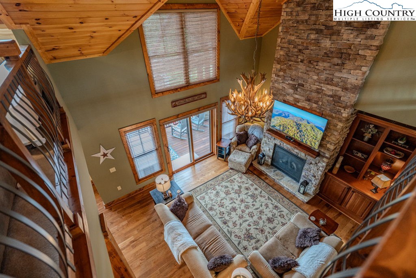
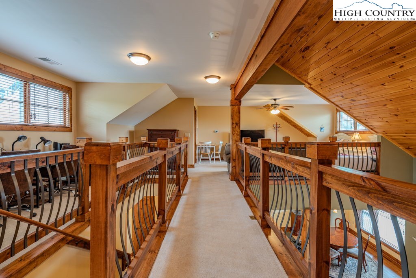
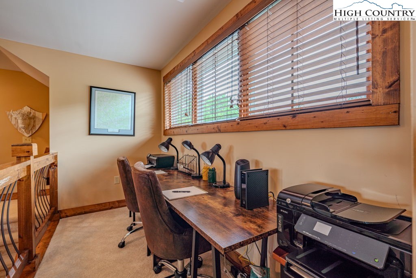
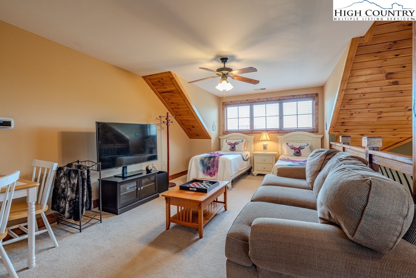
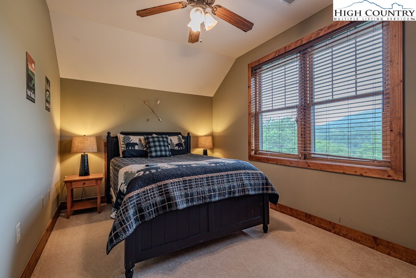
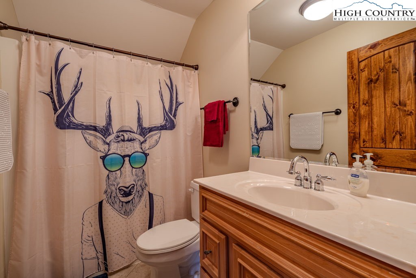
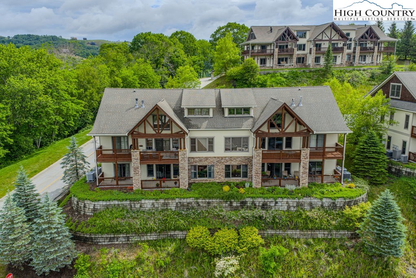
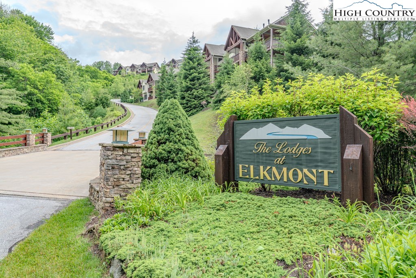
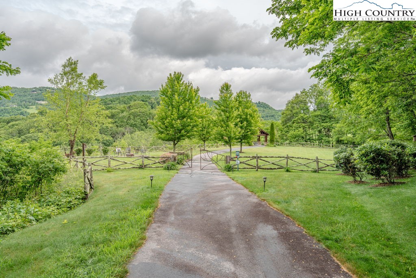
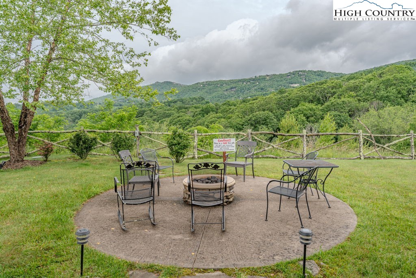
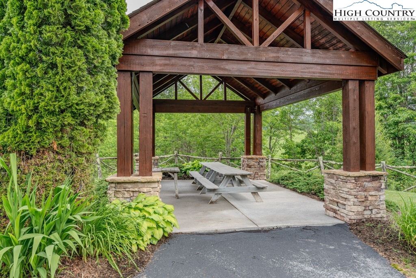
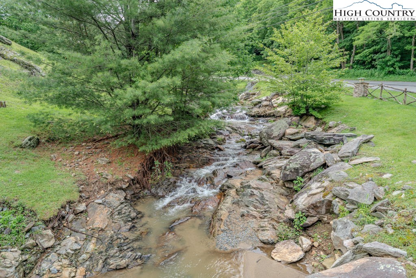
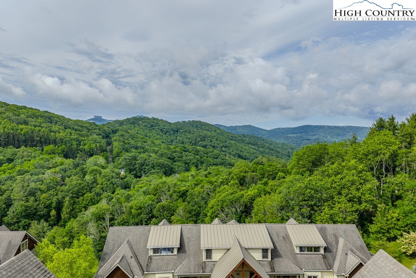
You deserve a getaway—and this beautifully designed mountain condo delivers with classic mountain architecture, stone and timber accents,. Located just 4 minutes from downtown Banner Elk, this spacious 3-bedroom, 3-bathroom home with a loft is the perfect blend of rustic elegance and modern comfort. Inside, you'll find rich wood accents, vaulted and tray ceilings, and an open-concept layout that flows beautifully from a well-appointed kitchen to a dramatic great room centered around a stone fireplace. The kitchen features a large pantry, ideal for entertaining or extended stays. The main level offers convenience and comfort with a primary ensuite, a second bedroom, and laundry. Upstairs, guests can enjoy a third bedroom, a loft with twin beds, a cozy family lounge with TV and couch, and a dedicated office space—perfect for hosting visitors or working remotely. Step onto the expansive, covered back deck to soak in serene mountain views and crisp high-country air. The Lodges at Elkmont community offers walking paths, a dog-friendly green space, a community fire pit, and picnic areas—ideal for evening s’mores and storytelling under the stars. Just minutes away, enjoy all that Banner Elk has to offer: fine dining, local theater, wineries, farmers markets, summer concerts in the park, and easy access to both Sugar Mountain and Beech Mountain ski resorts. This is more than a condo—it's your home away from home in the High Country
Listing ID:
256260
Property Type:
Condominium
Year Built:
2005
Bedrooms:
3
Bathrooms:
3 Full, 0 Half
Sqft:
2235
Acres:
0.000
Map
Latitude: 36.172613 Longitude: -81.847775
Location & Neighborhood
City: Banner Elk
County: Avery
Area: 8-Banner Elk
Subdivision: The Lodges At Elkmont
Environment
Utilities & Features
Heat: Electric, Fireplaces, Heat Pump
Sewer: Public Sewer
Utilities: High Speed Internet Available
Appliances: Dryer, Dishwasher, Electric Range, Electric Water Heater, Microwave Hood Fan, Microwave, Refrigerator, Washer
Parking: Driveway, No Garage, Paved, Private
Interior
Fireplace: One, Stone, Vented, Gas, Propane
Windows: Double Pane Windows, Window Treatments
Sqft Living Area Above Ground: 2235
Sqft Total Living Area: 2235
Exterior
Exterior: Fire Pit, Storage, Paved Driveway
Style: Craftsman, Mountain
Construction
Construction: Hardboard, Shake Siding, Stone, Wood Frame
Roof: Architectural, Metal, Shingle
Financial
Property Taxes: $3,943
Other
Price Per Sqft: $324
The data relating this real estate listing comes in part from the High Country Multiple Listing Service ®. Real estate listings held by brokerage firms other than the owner of this website are marked with the MLS IDX logo and information about them includes the name of the listing broker. The information appearing herein has not been verified by the High Country Association of REALTORS or by any individual(s) who may be affiliated with said entities, all of whom hereby collectively and severally disclaim any and all responsibility for the accuracy of the information appearing on this website, at any time or from time to time. All such information should be independently verified by the recipient of such data. This data is not warranted for any purpose -- the information is believed accurate but not warranted.
Our agents will walk you through a home on their mobile device. Enter your details to setup an appointment.