Category
Price
Min Price
Max Price
Beds
Baths
SqFt
Acres
You must be signed into an account to save your search.
Already Have One? Sign In Now
256850 Days on Market: 58
3
Beds
2.5
Baths
2276
Sqft
0.330
Acres
$769,000
Under Contract
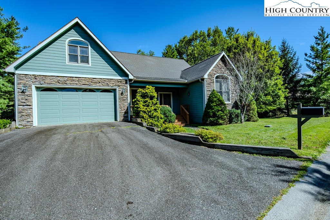
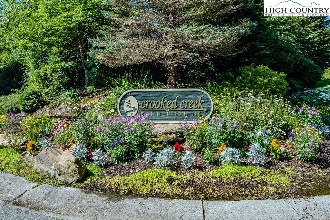
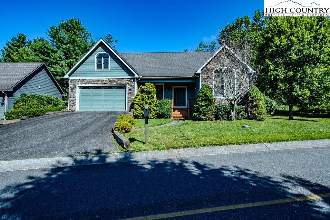
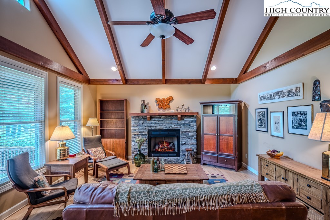
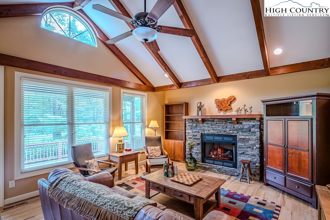
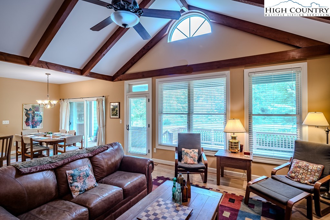
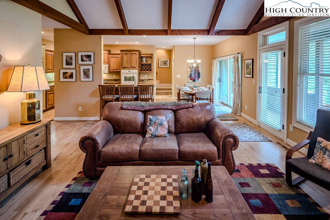
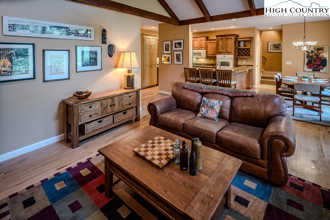
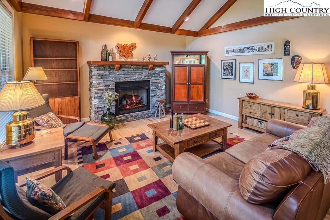
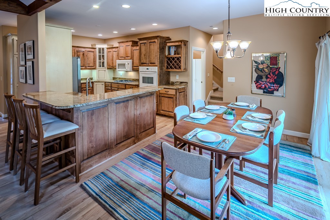
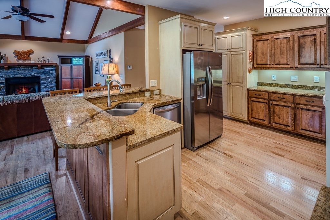
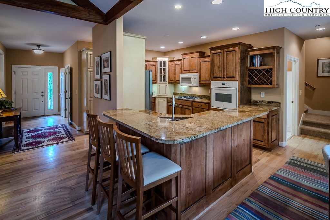
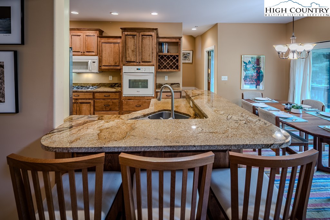
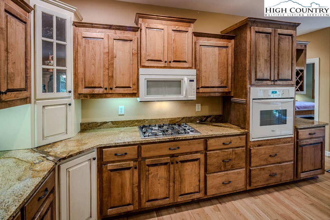
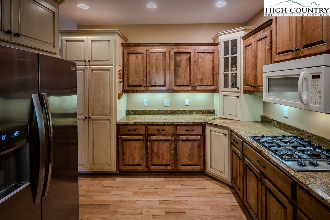
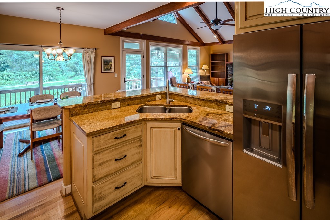
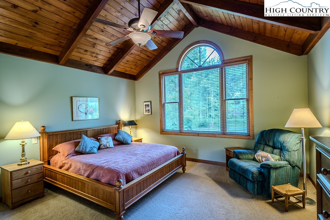
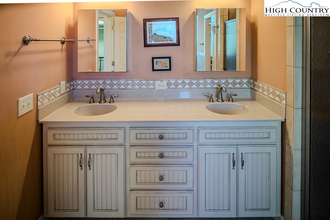
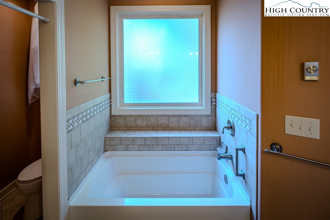
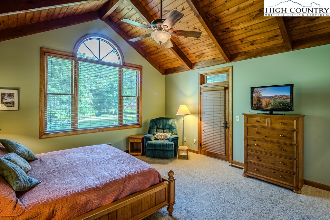
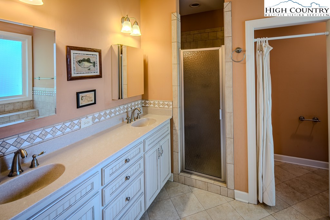
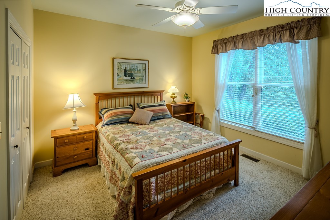
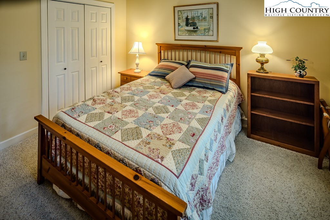
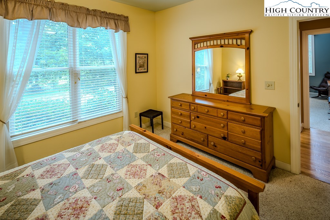
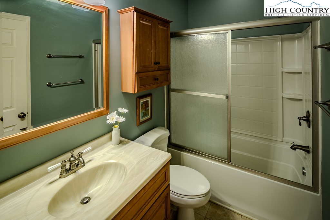
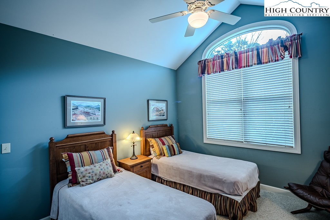
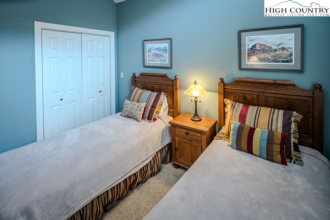
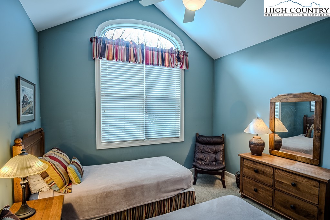
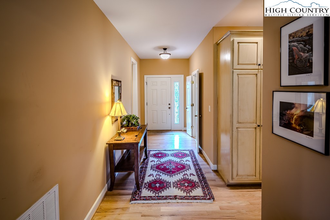
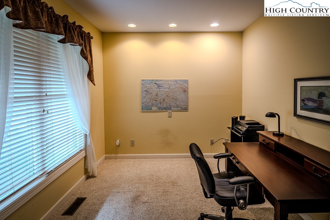
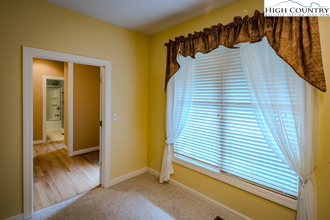
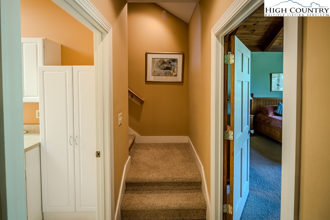
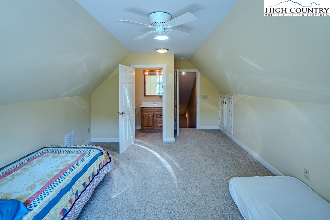
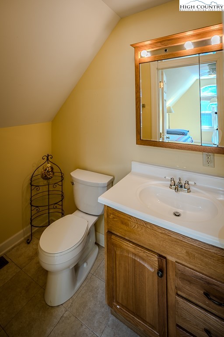
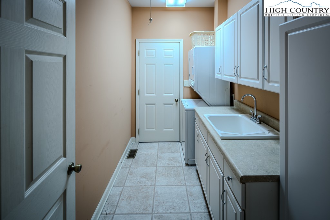
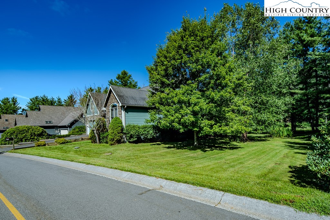
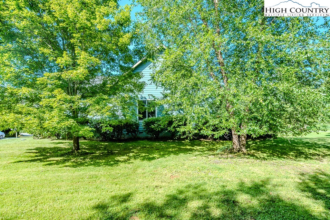
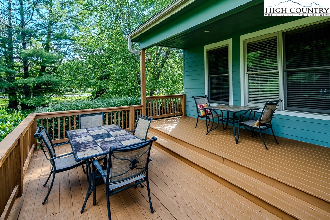
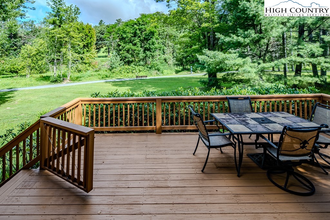
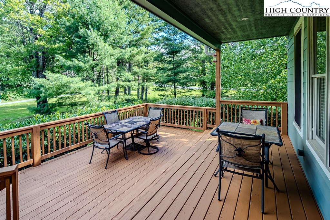
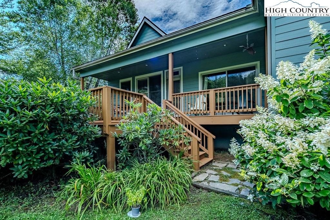
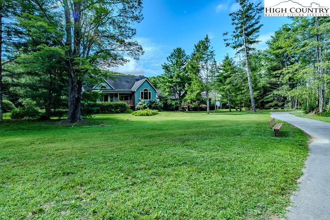
First time on the market for this 3 bedroom, 2.5 bath, 2 car garage Crooked Creek home with an additional side lot! Walk out the back yard onto a path leading you into the Town Park and quaint, charming Banner Elk! Everything you need on the main level, plus a large bonus room with half bath upstairs. All the bedrooms are large, and a fourth room on the main level can be used as an office or bedroom. Tongue-in-groove wood beamed ceiling in the primary bedroom and a wood beamed ceiling in the great room. Plenty of outdoor deck space, both covered and open. Flat paved roads to this home, providing great year round access. The elevation of 3,700 feet will bring you relief from warm temperatures elsewhere. City water and sewer, the Town of Banner Elk maintains the roads and homeowner dues are only $420 per year. See www.crookedcreekpoa.com for community info. No rentals less than 30 consecutive days. The underground propane tank is owned by Blue Ridge Propane (Newland). Home is in a flood area. Hurricane Helene did some minor damage to the yard and water was up 18 inches in the 5 foot crawl space. The crawl space is in excellent shape with encapsulation, sump pump and a new dehumidifier. The owners do not maintain a flood insurance policy but a lender would require one. Sold mostly furnished (see exceptions list).
Listing ID:
256850
Property Type:
Single Family
Year Built:
2006
Bedrooms:
3
Bathrooms:
2 Full, 1 Half
Sqft:
2276
Acres:
0.330
Garage/Carport:
2
Map
Latitude: 36.164073 Longitude: -81.866349
Location & Neighborhood
City: Banner Elk
County: Avery
Area: 8-Banner Elk
Subdivision: Crooked Creek
Environment
Utilities & Features
Heat: Forced Air, Fireplaces, Propane
Sewer: Public Sewer
Utilities: Cable Available, High Speed Internet Available
Appliances: Built In Oven, Dryer, Dishwasher, Gas Cooktop, Disposal, Gas Water Heater, Microwave Hood Fan, Microwave, Refrigerator, Washer
Parking: Driveway, Garage, Two Car Garage, Oversized, Paved, Private
Interior
Fireplace: Gas, Stone, Propane
Sqft Living Area Above Ground: 2276
Sqft Total Living Area: 2276
Exterior
Exterior: Paved Driveway
Style: Mountain
Construction
Construction: Fiber Cement, Stone Veneer, Wood Siding, Wood Frame
Garage: 2
Roof: Architectural, Shingle
Financial
Property Taxes: $3,960
Other
Price Per Sqft: $338
Price Per Acre: $2,330,303
The data relating this real estate listing comes in part from the High Country Multiple Listing Service ®. Real estate listings held by brokerage firms other than the owner of this website are marked with the MLS IDX logo and information about them includes the name of the listing broker. The information appearing herein has not been verified by the High Country Association of REALTORS or by any individual(s) who may be affiliated with said entities, all of whom hereby collectively and severally disclaim any and all responsibility for the accuracy of the information appearing on this website, at any time or from time to time. All such information should be independently verified by the recipient of such data. This data is not warranted for any purpose -- the information is believed accurate but not warranted.
Our agents will walk you through a home on their mobile device. Enter your details to setup an appointment.