Category
Price
Min Price
Max Price
Beds
Baths
SqFt
Acres
You must be signed into an account to save your search.
Already Have One? Sign In Now
256846 Banner Elk, NC 28604
6
Beds
6
Baths
3302
Sqft
0.390
Acres
$899,000
For Sale
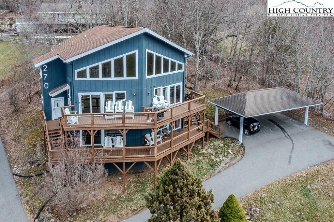
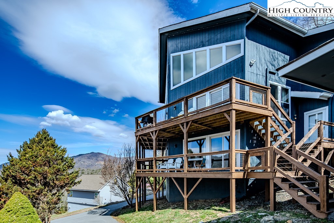
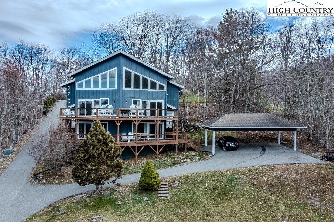
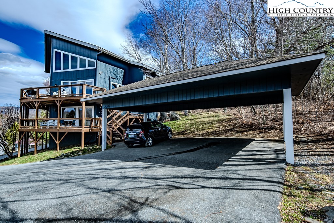
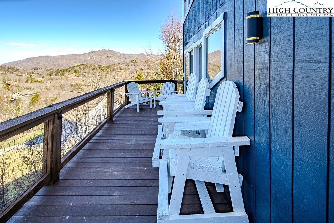
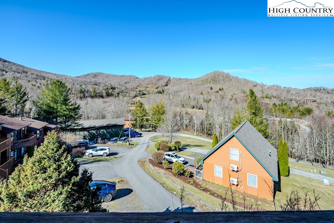
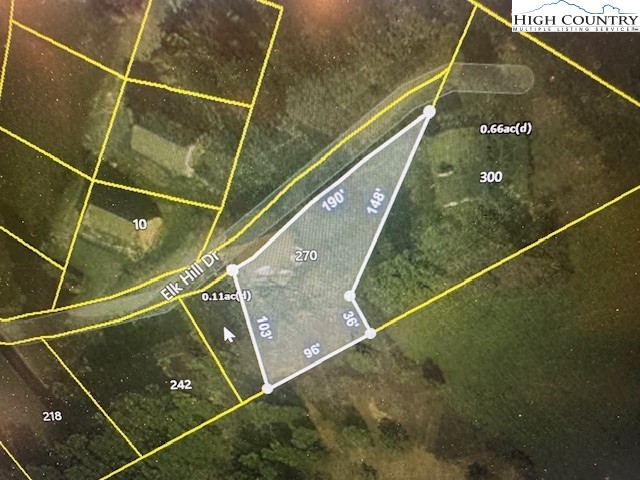
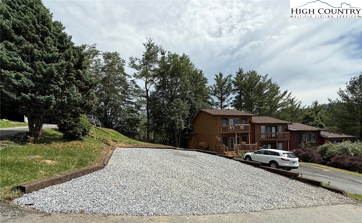
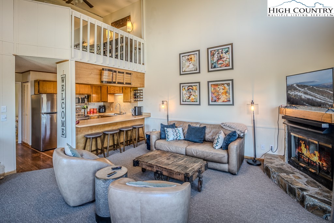
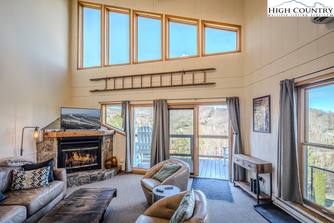
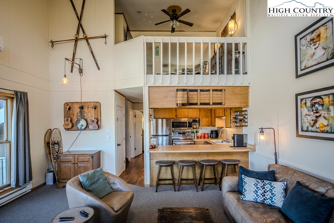
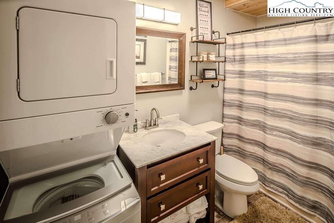
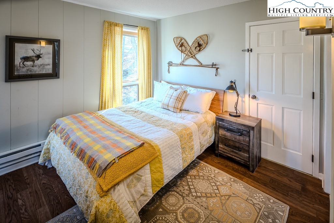
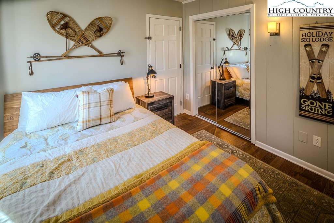
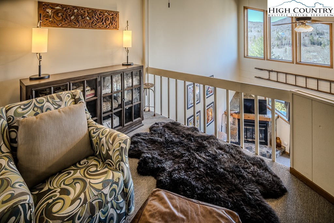
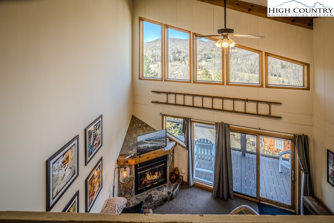
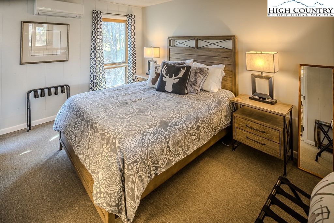
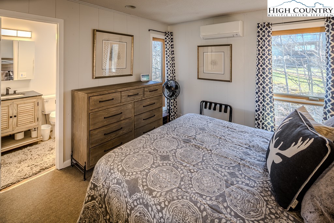
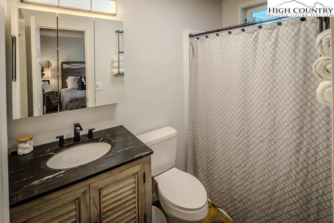
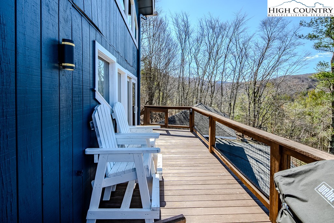
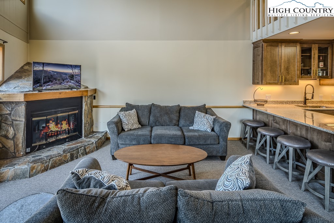
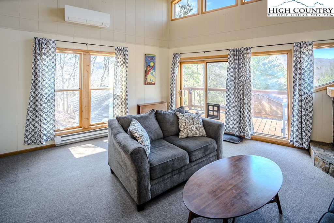
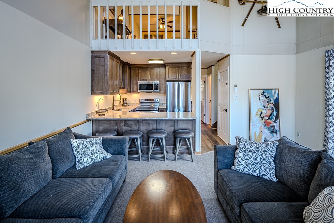
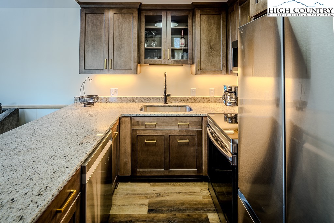
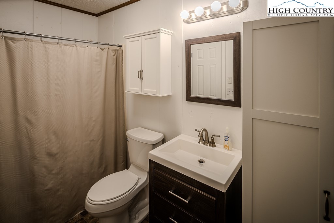
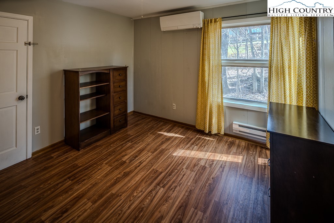
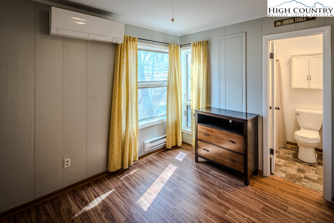
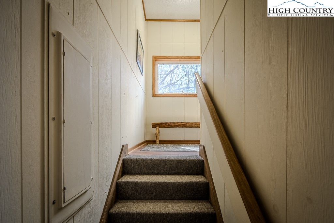
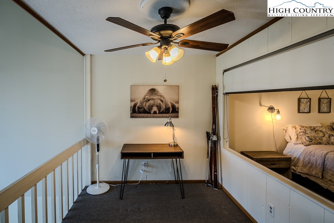
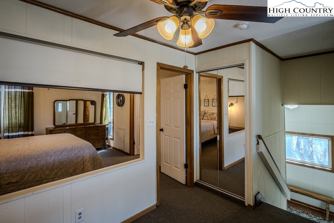
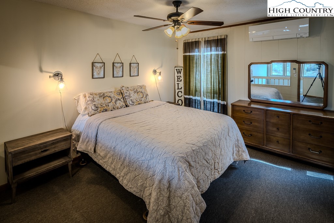
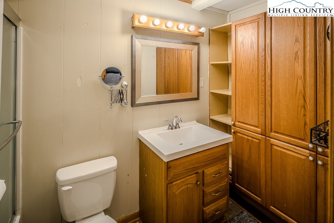
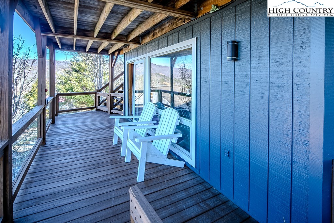
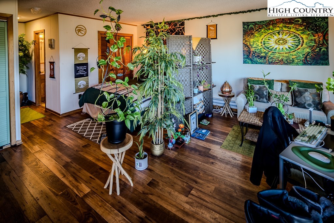
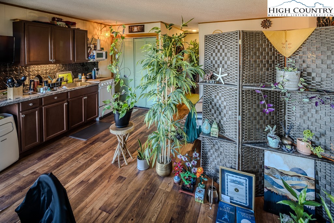
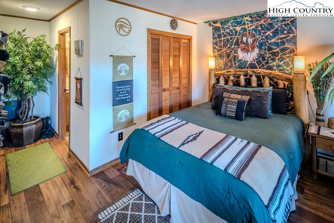
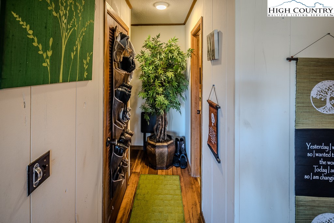
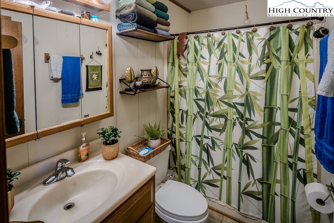
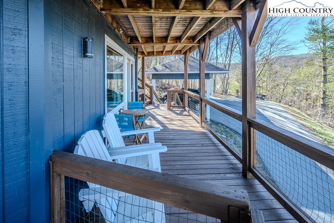
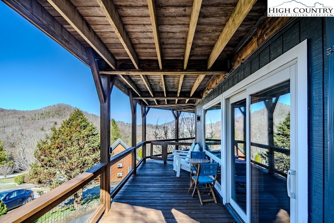
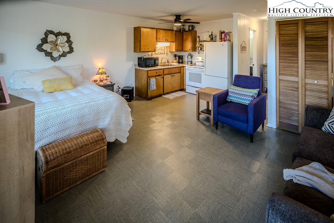
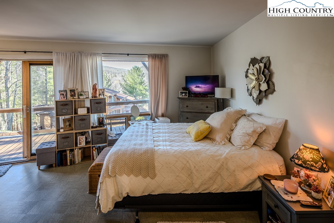
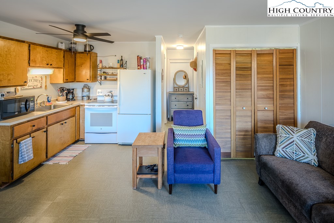
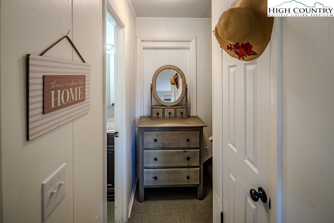
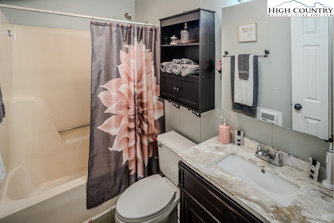
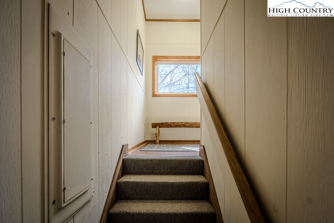
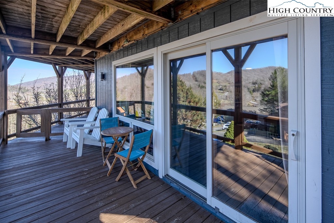
Beautiful Renovated. Two 3 Bedroom 3 Bath Units now used as a 4 plex. (Two 2 Bedroom 2 Bathroom Units with an Efficiency Apt below each for 4 Units total). BIG VIEWS of Banner Elk, Sugar Mountain and Beech Mountain! High Vaulted Ceilings, 2 Fireplaces. Upper 2 Units Sold Furnished minus seller exclusions: some Artwork, Decor & Personal Belongings. Perfect for Full-Time, Part-Time, In-laws, Guests, Short Term or Long-Term Rentals. Each unit has been completely renovated since purchased. List of Updates available. This property has lots of potential uses. Can be used as a Duplex, Triplex, 4-Plex, Large Home or even Employee Housing. Great Opportunity for an Investor and in a Great Location with Close Proximity to Ski Resorts, Restaurants, Shopping, Parks, etc. There is a 384' Clean space cold room located behind lower right-side efficiency. Covered Carport area holds 3 cars and the parking pad below is on the vacant .11 acre parcel and can hold more cars. Total acreage w the lot and 4-Plex is .39 acre. $540 A Year Road Maintenance Fee. The Virtual Tour is only for the 2 upper 2 bedroom 2 bath units. The 2 lower efficiency units are only shown in photos since currently rented and their personal contents. List of Updates completed on each unit is in the documents folder. With both efficiencies rented advanced notice needed to be shown. Both upper units can be shown short notice. The Electric is metered as a Duplex. Both Upper Units: Two Bedroom / 2 Bath, Full Kitchen w/ Oven/Range Electric, Microwave, Refrigerator, Garbage Disposal, Dishwasher, Washer/Dryer, Drapes/Blinds, Fireplace, Living Room, Loft, Sold Furnished. (2 Mini splits in upper left unit, 3 Mini splits in upper right unit. Both Lower Efficiencies: One Bathroom, Deck, Full Kitchen w/ Oven/Range Electric, Refrigerator, Garbage Disposal, Washer/Dryer, Sold Unfurnished
Listing ID:
256846
Property Type:
Single Family
Year Built:
1986
Bedrooms:
6
Bathrooms:
6 Full, 0 Half
Sqft:
3302
Acres:
0.390
Map
Latitude: 36.146137 Longitude: -81.858771
Location & Neighborhood
City: Banner Elk
County: Avery
Area: 8-Banner Elk
Subdivision: None
Environment
Utilities & Features
Heat: Baseboard, Ductless, Electric, Hot Water
Sewer: Public Sewer
Utilities: High Speed Internet Available
Appliances: Dryer, Dishwasher, Electric Cooktop, Microwave, Refrigerator, Washer
Parking: Carport, Driveway, Garage, Gravel, Oversized, Paved, Private
Interior
Fireplace: Two, Gas, Stone
Windows: Double Pane Windows
Sqft Living Area Above Ground: 2326
Sqft Total Living Area: 3302
Exterior
Exterior: Gravel Driveway, Paved Driveway
Style: Contemporary, Mountain
Construction
Construction: Wood Siding, Wood Frame
Roof: Asphalt, Shingle
Financial
Property Taxes: $917
Other
Price Per Sqft: $272
Price Per Acre: $2,305,128
The data relating this real estate listing comes in part from the High Country Multiple Listing Service ®. Real estate listings held by brokerage firms other than the owner of this website are marked with the MLS IDX logo and information about them includes the name of the listing broker. The information appearing herein has not been verified by the High Country Association of REALTORS or by any individual(s) who may be affiliated with said entities, all of whom hereby collectively and severally disclaim any and all responsibility for the accuracy of the information appearing on this website, at any time or from time to time. All such information should be independently verified by the recipient of such data. This data is not warranted for any purpose -- the information is believed accurate but not warranted.
Our agents will walk you through a home on their mobile device. Enter your details to setup an appointment.