Category
Price
Min Price
Max Price
Beds
Baths
SqFt
Acres
You must be signed into an account to save your search.
Already Have One? Sign In Now
This Listing Sold On November 13, 2025
256764 Sold On November 13, 2025
3
Beds
4
Baths
3503
Sqft
0.500
Acres
$890,000
Sold
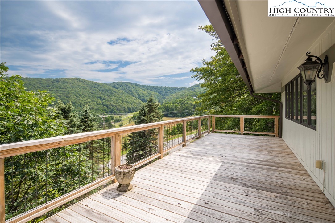
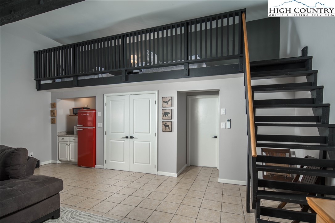
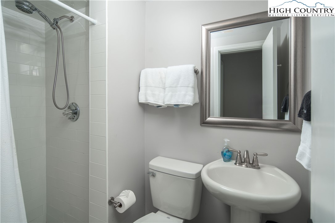
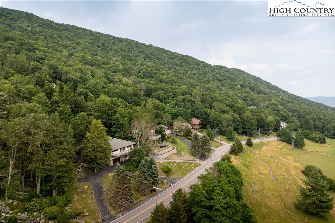
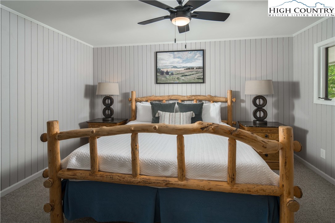
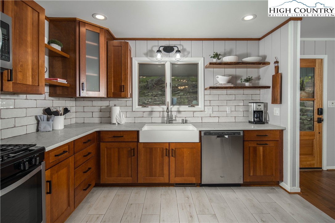
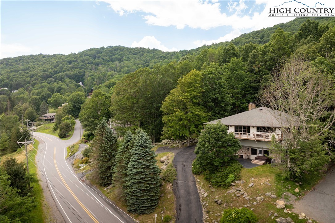
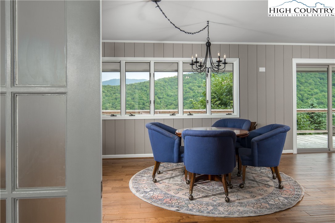
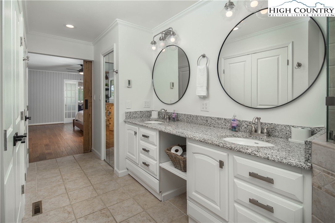
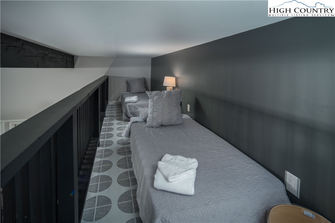
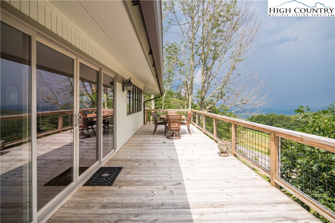
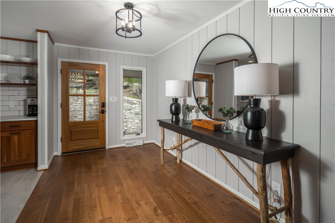
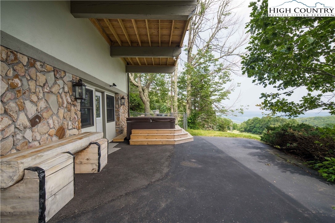
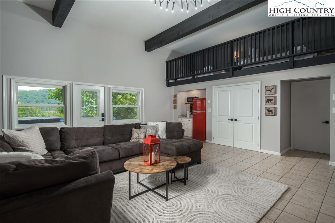
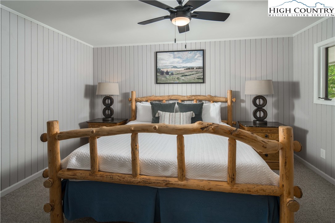
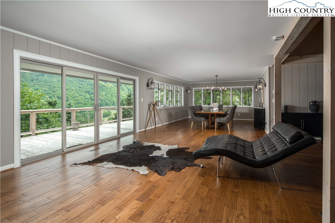
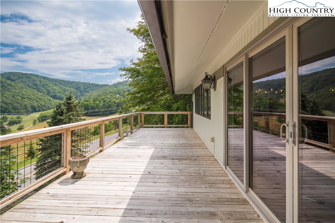
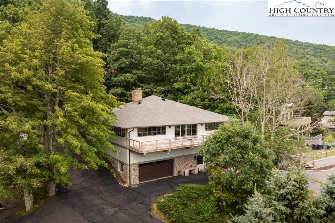
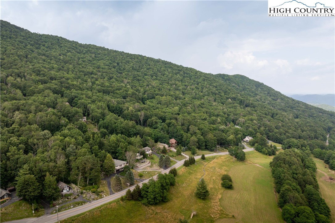
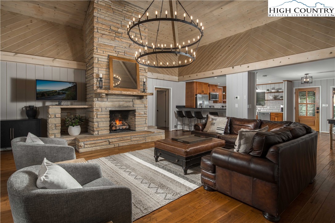
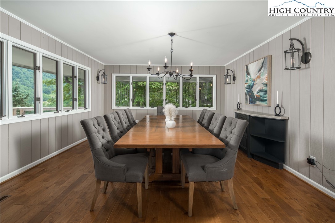
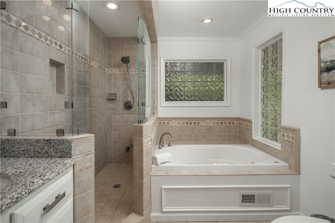
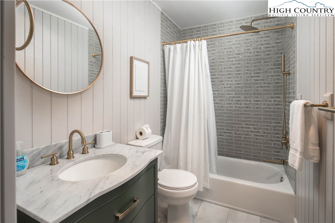
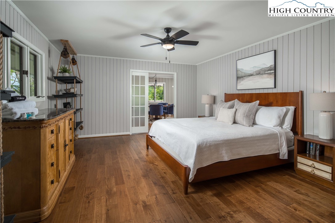

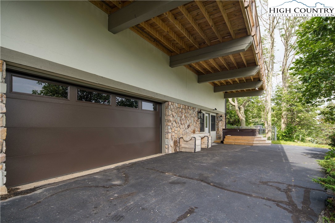
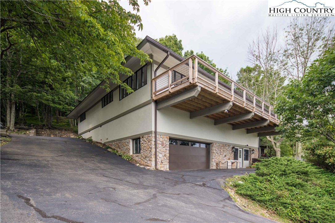
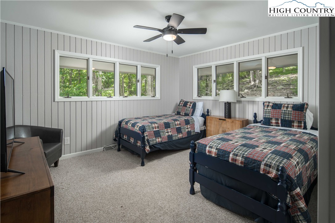
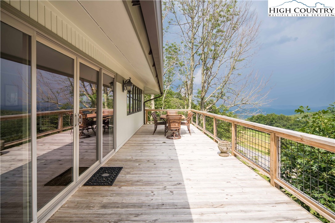
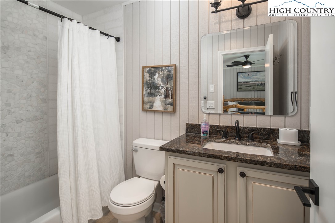
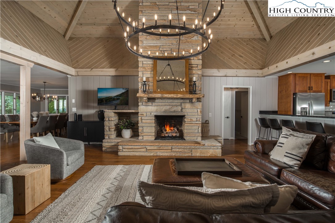
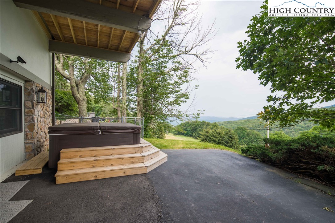
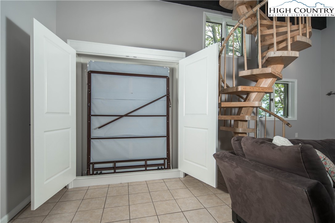
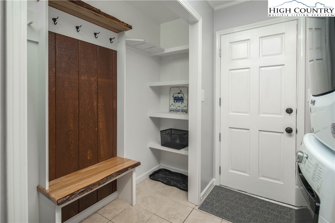
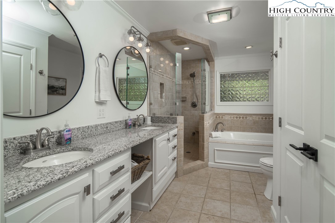
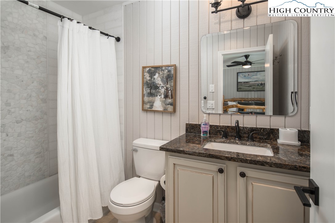
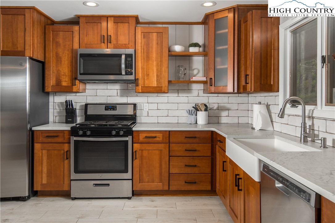
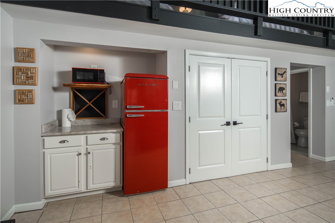
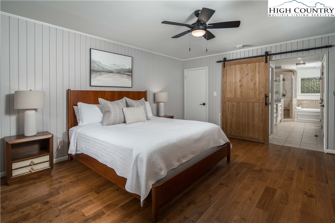
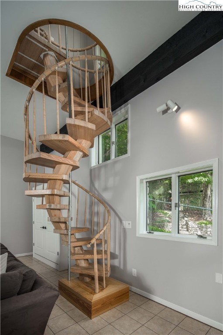
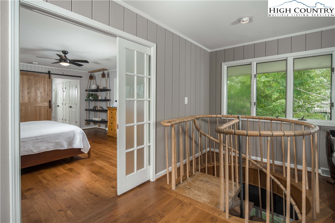
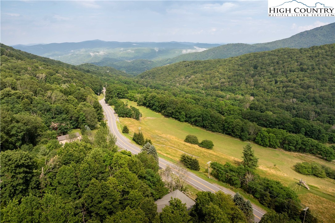
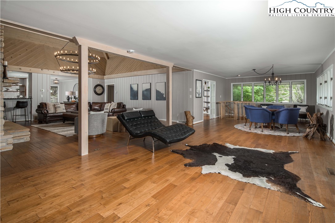
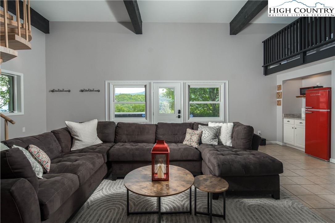
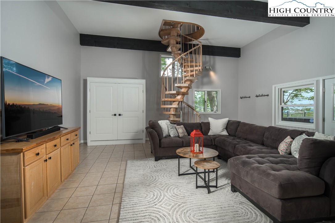
Welcome to 1648 Skyland Drive — a beautifully updated 3-bedroom, 4-bathroom mountain home offering elevated living at over 4,000 feet. Tucked into the charming town of Seven Devils, this retreat combines cozy comfort with the best of High Country adventure. Step inside to an open floor plan designed for gathering, featuring soaring cathedral ceilings and a dramatic floor-to-ceiling stone fireplace. The updated kitchen includes modern appliances and ample space for entertaining. Two bedrooms boast en-suite baths, while the versatile loft and lower-level family room—with built-in Murphy bed—offer flexible space for guests or recreation. Step outside to soak in the fresh mountain air or dine from the spacious deck or relax in the 6-person hot tub— for unwinding under the stars with long-range views. Enjoy year-round fun with Seven Devils amenities just minutes away: ziplining, the famous Hawksnest Snow Tubing & Zipline park, pickleball courts, a community center, and scenic walking trails. Boone, Banner Elk, and Grandfather Mountain are just a short drive away for even more dining, hiking, and seasonal events. Whether you're seeking a full-time residence, vacation getaway, or rental opportunity, this home offers an unbeatable blend of nature, comfort, and community.
Listing ID:
256764
Property Type:
Single Family
Year Built:
1981
Bedrooms:
3
Bathrooms:
4 Full, 0 Half
Sqft:
3503
Acres:
0.500
Garage/Carport:
2
Map
Latitude: 36.148007 Longitude: -81.822435
Location & Neighborhood
City: Seven Devils
County: Watauga
Area: 8-Banner Elk
Subdivision: None
Environment
Utilities & Features
Heat: Forced Air, Fireplaces, Oil, Space Heater, Wall Furnace
Sewer: Private Sewer, Septic Permit Unavailable, Septic Tank
Utilities: Cable Available, Septic Available
Appliances: Dryer, Dishwasher, Gas Range, Microwave, Refrigerator, Washer
Parking: Asphalt, Attached, Driveway, Garage, Two Car Garage
Interior
Fireplace: Gas, Vented, Propane
Sqft Living Area Above Ground: 2751
Sqft Total Living Area: 3503
Exterior
Exterior: Hot Tub Spa
Style: Contemporary, Mountain
Construction
Construction: Wood Siding, Wood Frame
Garage: 2
Roof: Asphalt, Shingle
Financial
Property Taxes: $5,555
Other
Price Per Sqft: $257
Price Per Acre: $1,800,000
The data relating this real estate listing comes in part from the High Country Multiple Listing Service ®. Real estate listings held by brokerage firms other than the owner of this website are marked with the MLS IDX logo and information about them includes the name of the listing broker. The information appearing herein has not been verified by the High Country Association of REALTORS or by any individual(s) who may be affiliated with said entities, all of whom hereby collectively and severally disclaim any and all responsibility for the accuracy of the information appearing on this website, at any time or from time to time. All such information should be independently verified by the recipient of such data. This data is not warranted for any purpose -- the information is believed accurate but not warranted.
Our agents will walk you through a home on their mobile device. Enter your details to setup an appointment.