Category
Price
Min Price
Max Price
Beds
Baths
SqFt
Acres
You must be signed into an account to save your search.
Already Have One? Sign In Now
This Listing Sold On November 17, 2025
256527 Sold On November 17, 2025
3
Beds
3.5
Baths
2667
Sqft
2.120
Acres
$1,035,000
Sold
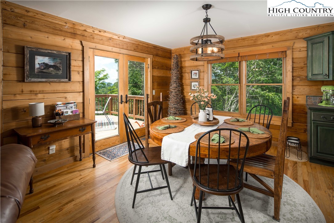
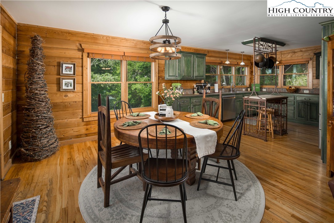
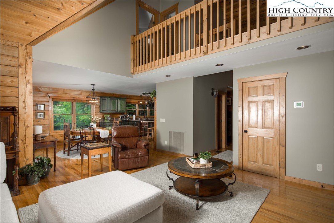
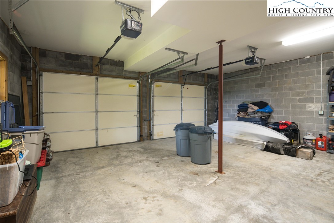
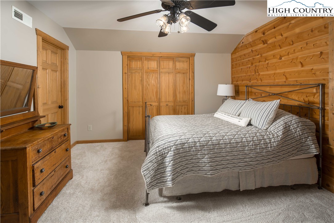
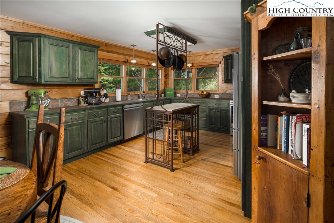
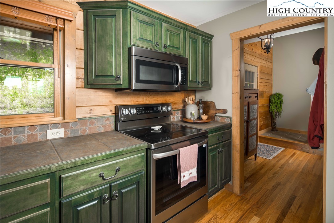
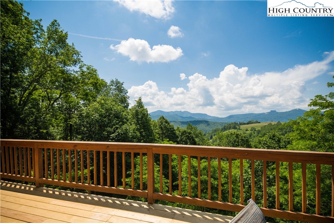
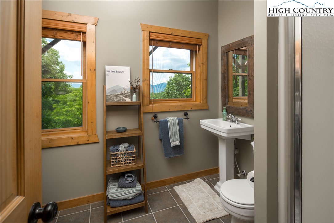
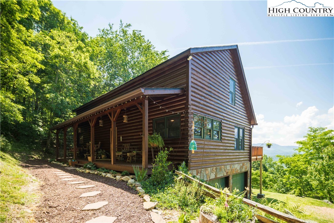
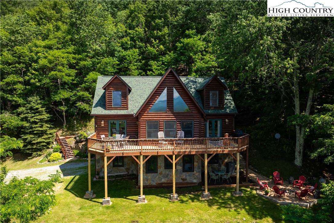
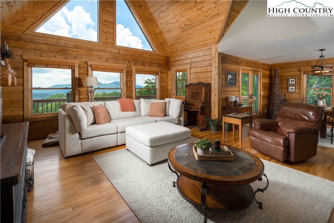
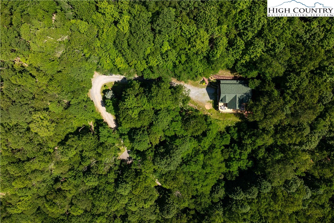
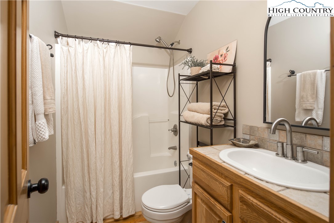
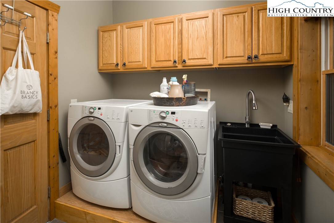
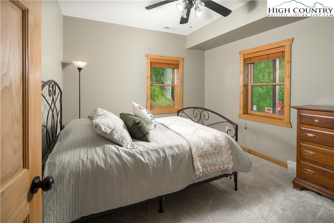
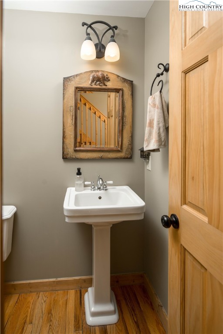
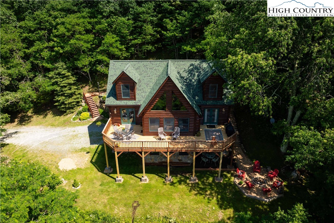
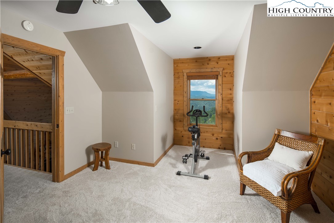
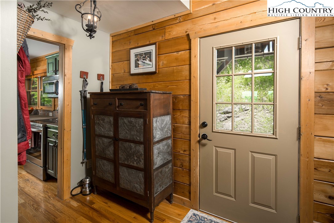
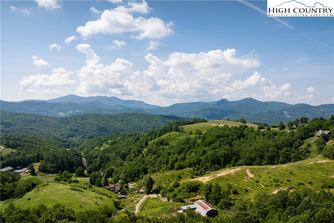
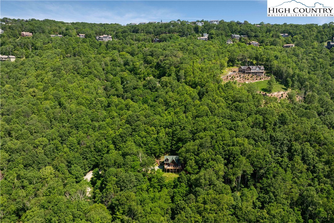
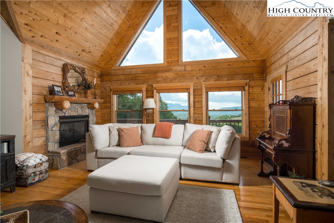
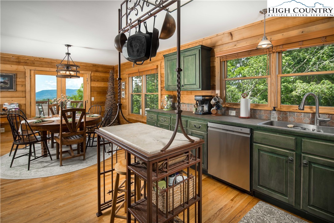
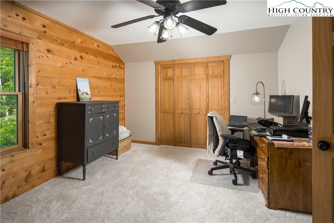
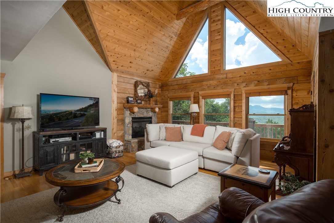
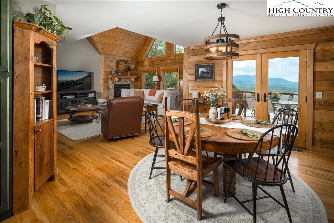
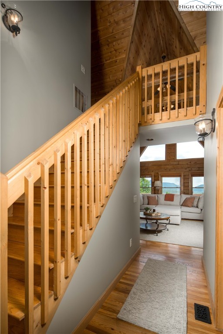
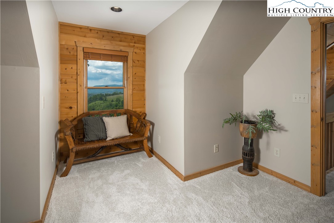
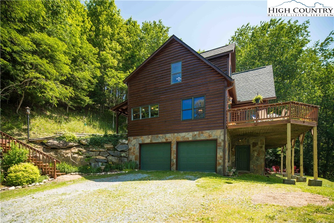
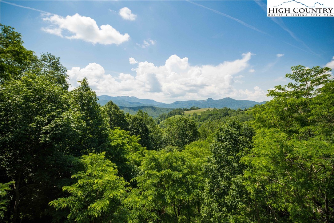
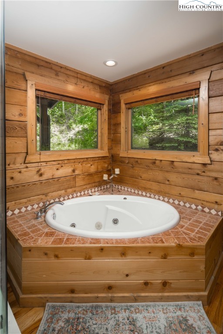
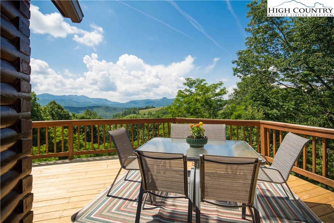
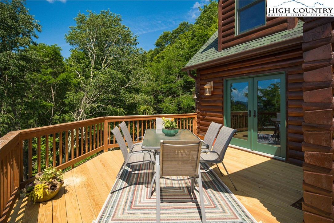
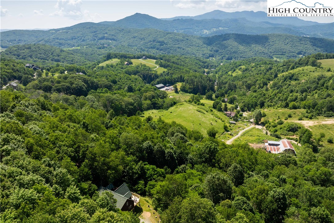
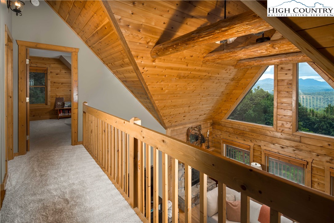
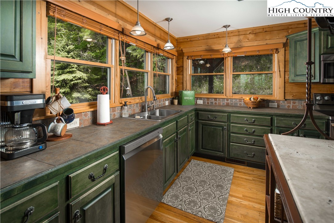
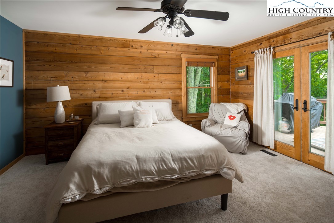
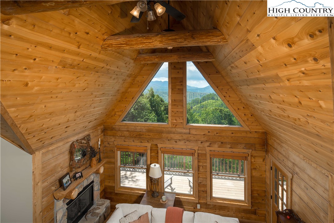
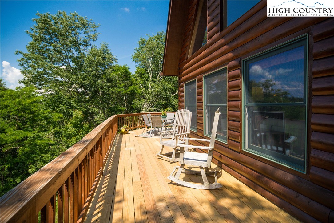
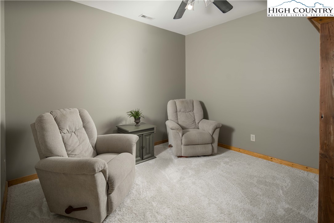
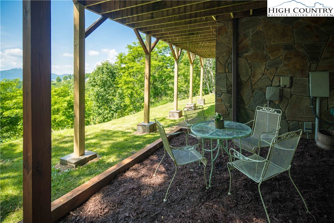
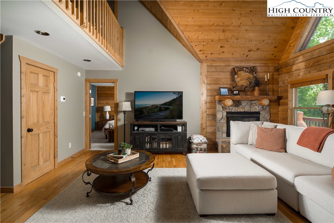
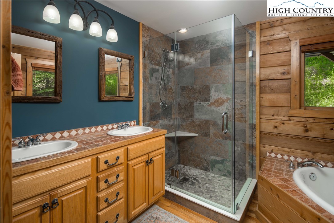
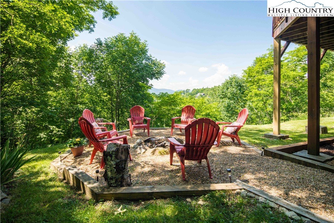
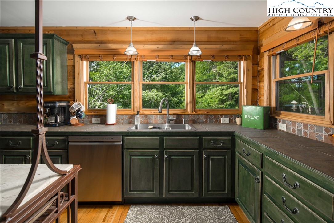
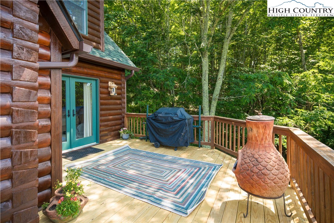
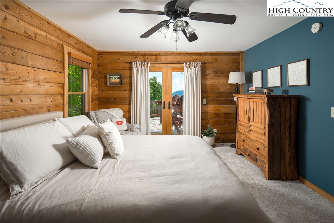
Breathtaking Views & Complete Privacy! Located several minutes from downtown Banner Elk and perched at 4,440 feet elevation, this stunning log mountain home offers exceptional long-range, layered mountain views of Grandfather and the Blue Ridge Mountains. Set on 2.12 private, wooded acres with a peaceful creek running alongside, this property combines seclusion, comfort, and unmatched natural beauty. Featuring 3 bedrooms, 3.5 bathrooms, plus a flexible office, den, and additional sleeping area, the spacious layout includes an open floor plan, soaring ceilings, and large living room windows that perfectly frame the dramatic mountain views. The home has been thoughtfully updated with: • New exterior log paint/stain • New interior paint • New carpets • New heat pump & A/C • New tile shower in the primary bath • Stainless steel appliances (1.5 years old) • New front yard stairs • Roof (4 years old) • New deck boards & posts • New gutters with leaf guards. Enjoy the oversized climate-controlled 2-car garage, perfect for year-round use and extra storage. Whether you’re looking for a primary residence, vacation getaway, or a longterm rental investment property, this home offers the ideal mountain lifestyle—complete with views, privacy, and modern comfort.
Listing ID:
256527
Property Type:
Single Family
Year Built:
2001
Bedrooms:
3
Bathrooms:
3 Full, 1 Half
Sqft:
2667
Acres:
2.120
Garage/Carport:
2
Map
Latitude: 36.180866 Longitude: -81.864215
Location & Neighborhood
City: Banner Elk
County: Avery
Area: 8-Banner Elk
Subdivision: Fox Meadow Farms
Environment
Utilities & Features
Heat: Forced Air, Fireplaces, Propane
Sewer: Private Sewer, Septic Permit3 Bedroom
Utilities: High Speed Internet Available
Appliances: Dryer, Dishwasher, Electric Range, Electric Water Heater, Microwave Hood Fan, Microwave, Refrigerator, Washer
Parking: Attached, Basement, Driveway, Garage, Two Car Garage, Gravel, Other, Oversized, Private, See Remarks
Interior
Fireplace: One, Gas, Stone, Propane
Windows: Double Hung, Double Pane Windows, Screens, Vinyl, Wood Frames, Window Treatments
Sqft Living Area Above Ground: 2027
Sqft Total Living Area: 2667
Exterior
Exterior: Fire Pit, Gravel Driveway
Style: Craftsman, Log Home, Mountain
Construction
Construction: Log, Log Siding, Masonry, Stone, Wood Frame
Garage: 2
Roof: Architectural, Shingle
Financial
Property Taxes: $2,181
Other
Price Per Sqft: $422
Price Per Acre: $530,660
The data relating this real estate listing comes in part from the High Country Multiple Listing Service ®. Real estate listings held by brokerage firms other than the owner of this website are marked with the MLS IDX logo and information about them includes the name of the listing broker. The information appearing herein has not been verified by the High Country Association of REALTORS or by any individual(s) who may be affiliated with said entities, all of whom hereby collectively and severally disclaim any and all responsibility for the accuracy of the information appearing on this website, at any time or from time to time. All such information should be independently verified by the recipient of such data. This data is not warranted for any purpose -- the information is believed accurate but not warranted.
Our agents will walk you through a home on their mobile device. Enter your details to setup an appointment.