Category
Price
Min Price
Max Price
Beds
Baths
SqFt
Acres
You must be signed into an account to save your search.
Already Have One? Sign In Now
256583 Banner Elk, NC 28604
4
Beds
5.5
Baths
4226
Sqft
0.560
Acres
$1,395,000
For Sale
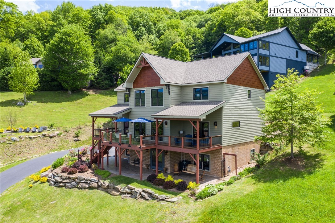
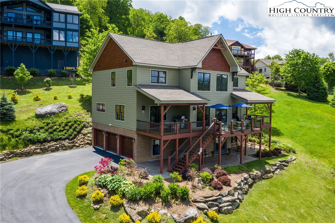
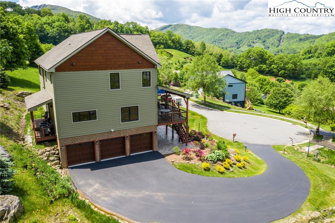
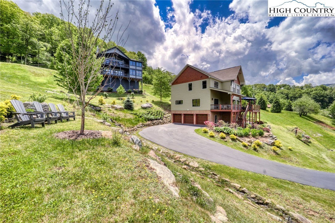
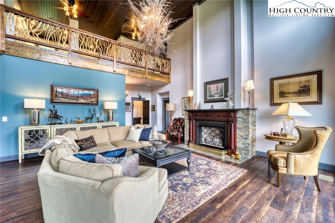
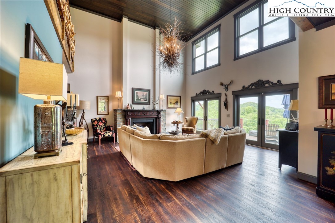
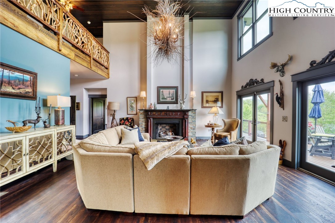
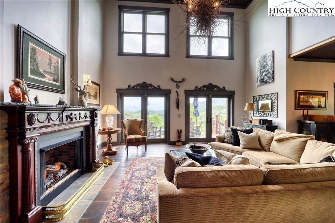
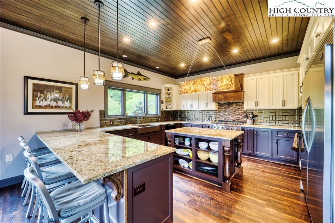
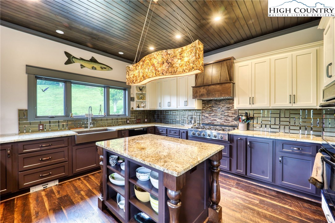
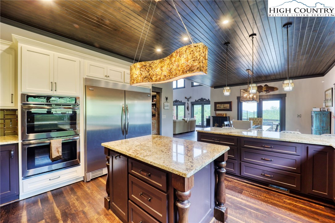
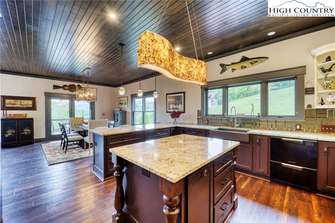
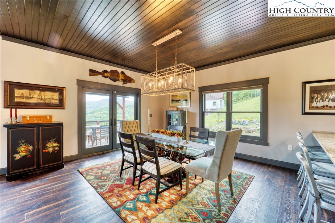
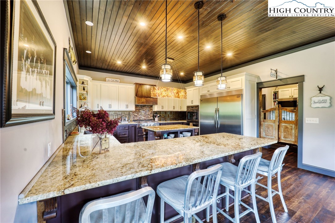
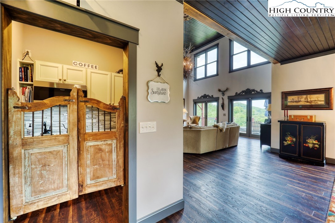
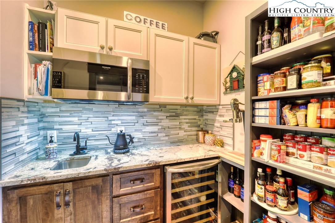
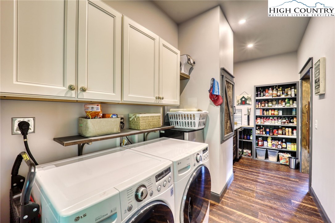
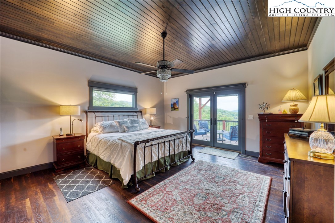
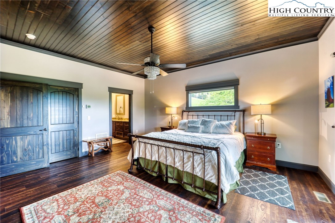
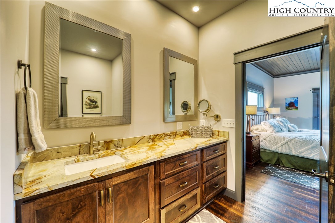
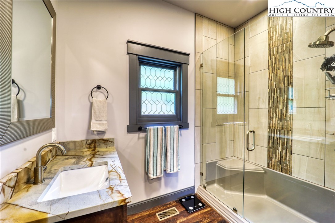
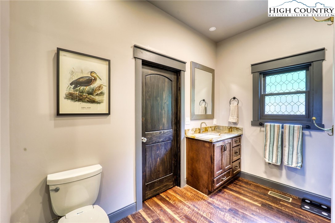
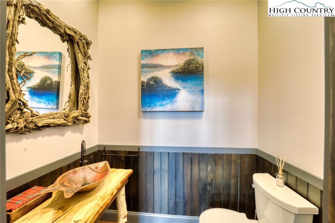
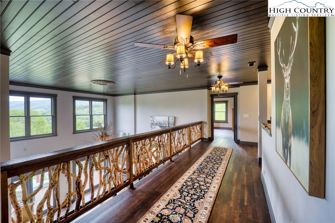
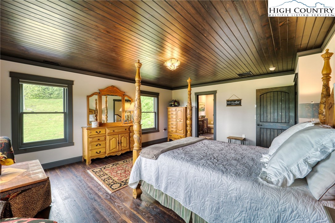
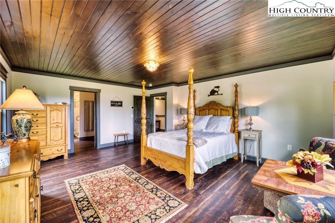
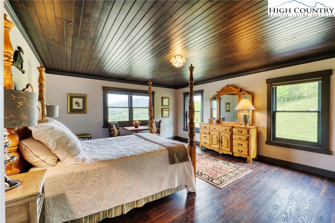
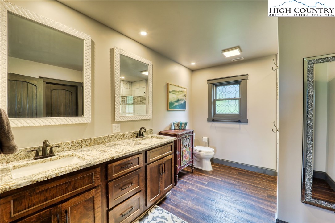
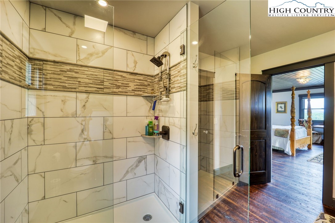
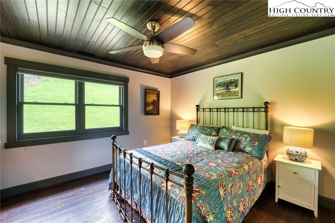
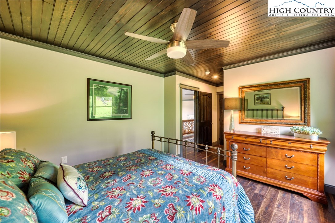
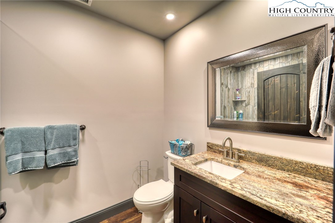
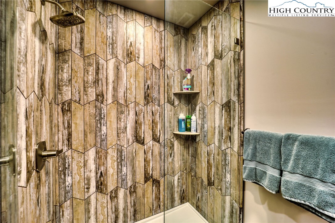
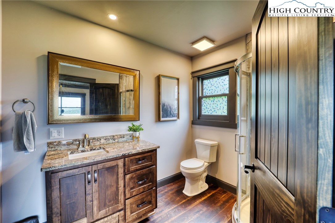
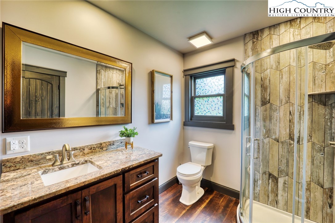
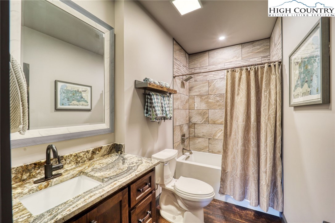
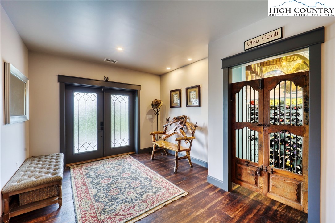
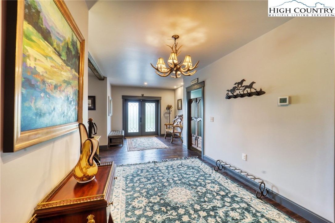
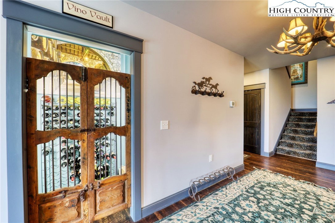
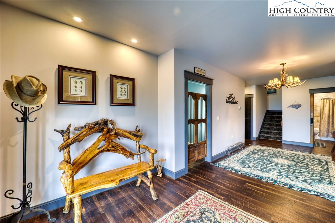
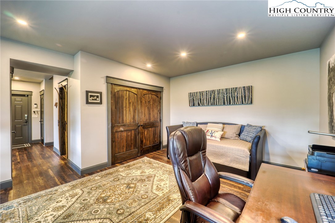
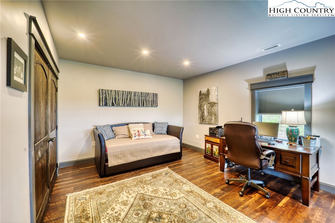
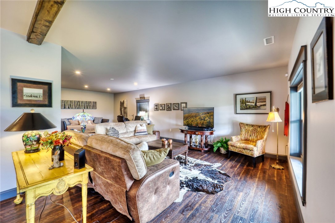
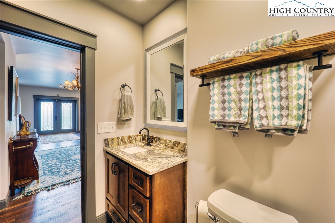
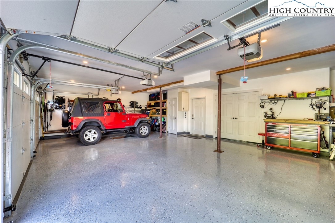
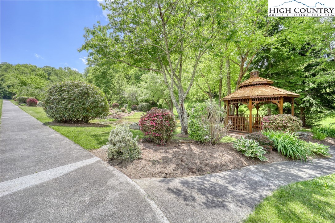
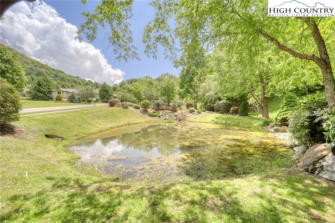
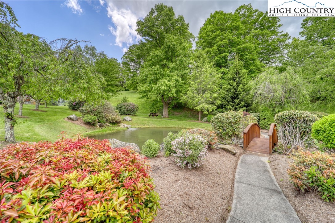
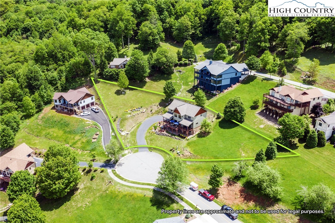
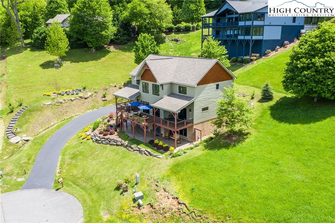
4,247sf Built in 2019 with Superior Wall technology on .56 Acres, situated on a cul-de-sac maximizing Mountain & Sunset Views. High-end, Wood-look Vinyl Waterproof Flooring with Custom Stair Carpeting, Pine Ceilings & Doors, Fresh Interior Paint, Crown Molding, & Custom Window Frames throughout. Main Level features 2-story Great Room with Gas Fireplace, Antique Mantel, Rhododendron Railing, Branch Wood Chandelier, Half Bath w/Wood Baseboards & Copper Fish Sink, and 4 sets of French Doors accessing VIEWS and 800sf of Trek Decking (with 2 covered areas & 1 open area w/Gas Firepit). Gourmet Kitchen is equipped with 36” Drop-Top Gas Range, Double Ovens, Professional Frigidaire Side-by-Side Refrigerator/Freezer (46 cui), Fisher & Paykel 2-Drawer Dishwasher, Custom Cabinets, Backsplash, Granite Countertops w/PotFillers & Retractable Electrical Outlets, Island for Buffet Serving/Seating, Under Counter Lighting, Island Lighting, Canned Lighting, & Pendant Lighting. A Statement Chandelier adorns a Dining Room that seats 6, and a separate Prep Kitchen/Coffee Bar features Leathered Granite Countertops, Cabinets, Sink, Wine Fridge, and Grocery Lift (from Garage) as well as a Laundry Area and Back Door w/Covered Trek Porch. Primary Bedroom #1 is located on main floor for convenient 1-Level Living with Huge Walk-In Closet & French Door access to Deck. Primary Bedroom #2 upstairs includes double sinks & large closet. ALL 4 Bedrooms w/Ensuite Baths w/custom granite, tile, cabinets & comfort-height toilets. Downstairs consists of Custom Front Door Entry, Large Foyer, Wine Closet, interior access to Insulated 3-Car Side-Loading Garage, Walk-in Storage/Pantry, Full Bath w/Tub, and Add’l Living space with potential to convert to 1-2 more Bedrooms. Exterior includes SmartSiding, a sun-facing Triple-Sealed Blacktop Driveway, Lower Deck w/Swing, & Hillside Seating w/Water Feature. Enjoy Underground Utilities, City Water/Sewer, Paved Roads, Sidewalks, Lawn Mowing, and Community Pavilion.
Listing ID:
256583
Property Type:
Single Family
Year Built:
2019
Bedrooms:
4
Bathrooms:
5 Full, 1 Half
Sqft:
4226
Acres:
0.560
Map
Latitude: 36.146194 Longitude: -81.852972
Location & Neighborhood
City: Banner Elk
County: Avery
Area: 8-Banner Elk
Subdivision: Apple Orchard
Environment
Utilities & Features
Heat: Electric, Forced Air, Fireplaces
Sewer: Public Sewer
Appliances: Built In Oven, Double Oven, Dryer, Dishwasher, Freezer, Gas Range, Microwave, Refrigerator, Washer
Parking: Asphalt, Attached, Driveway, Garage, Paved, Private, Three Or More Spaces
Interior
Fireplace: One, Stone, Gas
Sqft Living Area Above Ground: 3224
Sqft Total Living Area: 4226
Exterior
Exterior: Paved Driveway
Style: Mountain
Construction
Construction: Other, Steel Frame, See Remarks
Roof: Architectural, Shingle
Financial
Property Taxes: $7,672
Other
Price Per Sqft: $330
Price Per Acre: $2,491,071
The data relating this real estate listing comes in part from the High Country Multiple Listing Service ®. Real estate listings held by brokerage firms other than the owner of this website are marked with the MLS IDX logo and information about them includes the name of the listing broker. The information appearing herein has not been verified by the High Country Association of REALTORS or by any individual(s) who may be affiliated with said entities, all of whom hereby collectively and severally disclaim any and all responsibility for the accuracy of the information appearing on this website, at any time or from time to time. All such information should be independently verified by the recipient of such data. This data is not warranted for any purpose -- the information is believed accurate but not warranted.
Our agents will walk you through a home on their mobile device. Enter your details to setup an appointment.