Category
Price
Min Price
Max Price
Beds
Baths
SqFt
Acres
You must be signed into an account to save your search.
Already Have One? Sign In Now
This Listing Sold On November 25, 2025
242747 Sold On November 25, 2025
3
Beds
3.5
Baths
3272
Sqft
0.890
Acres
$1,257,000
Sold
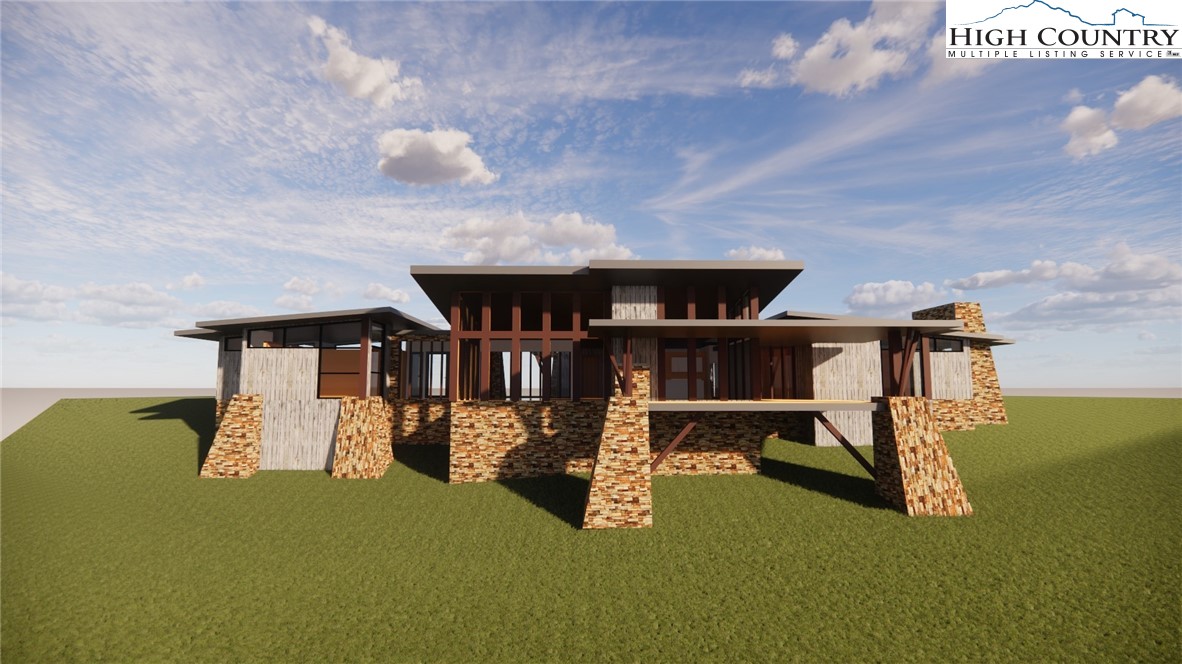
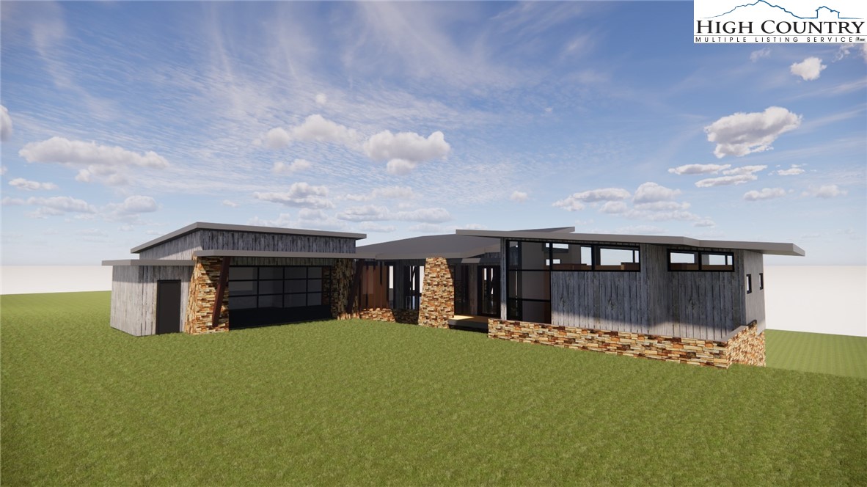
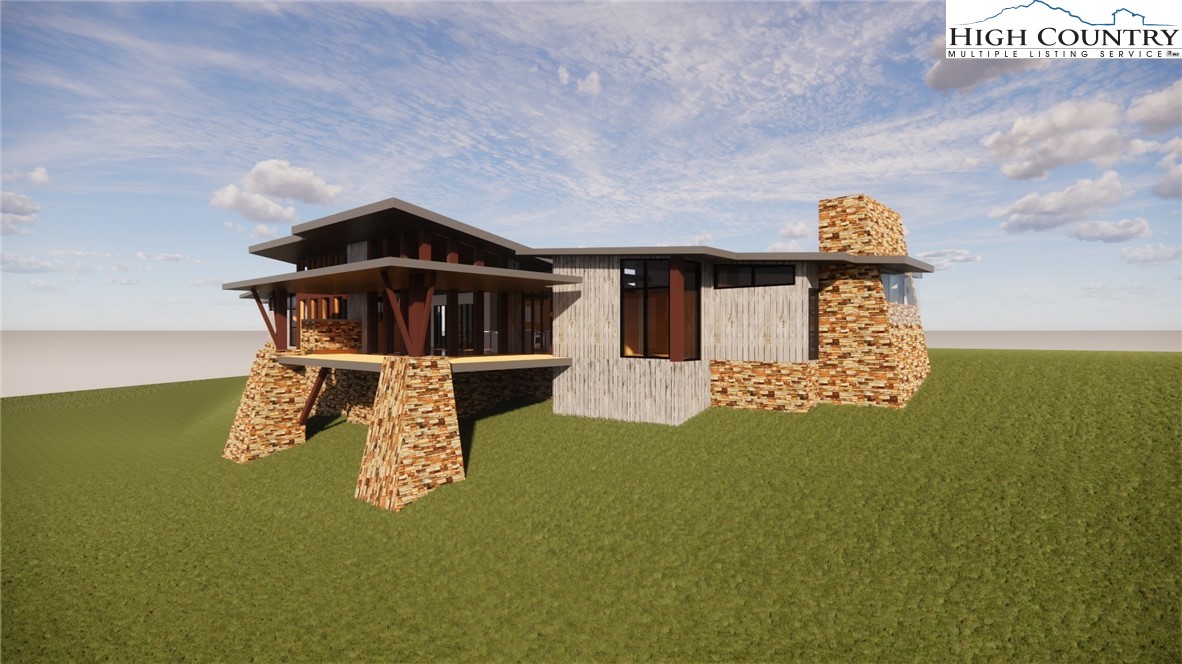
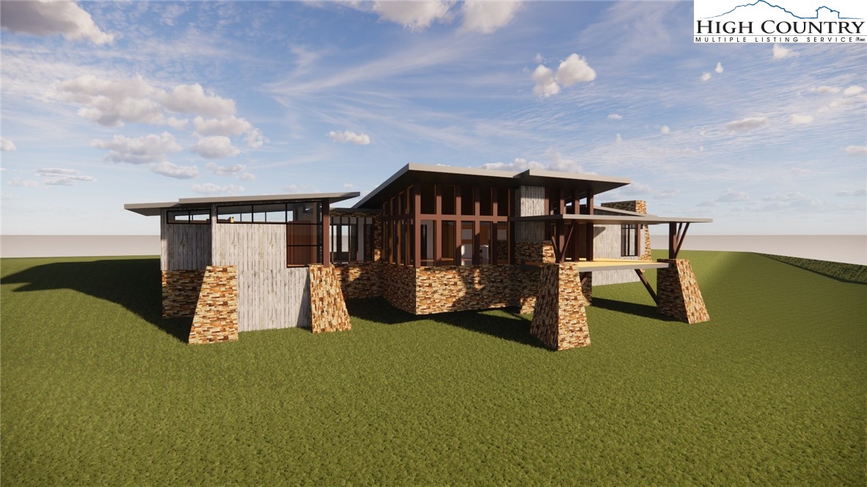
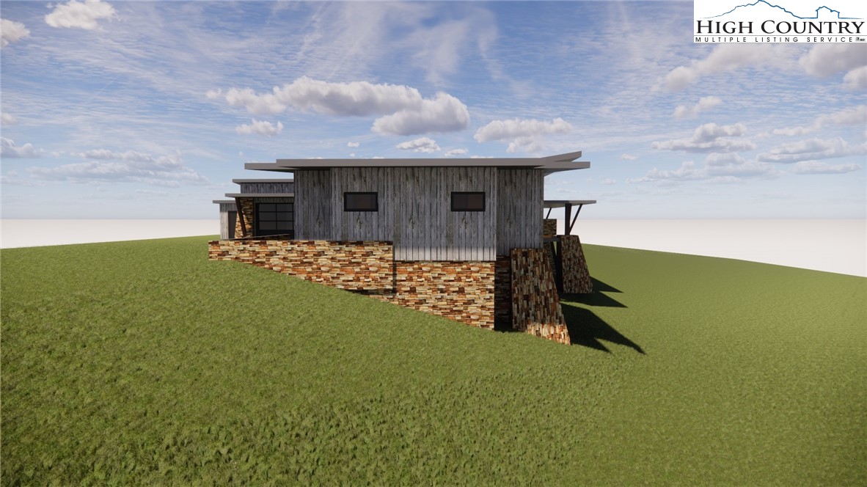
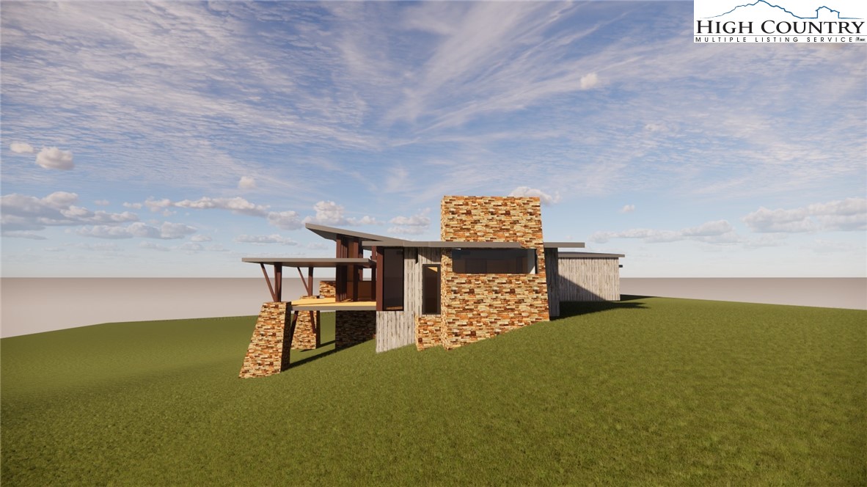
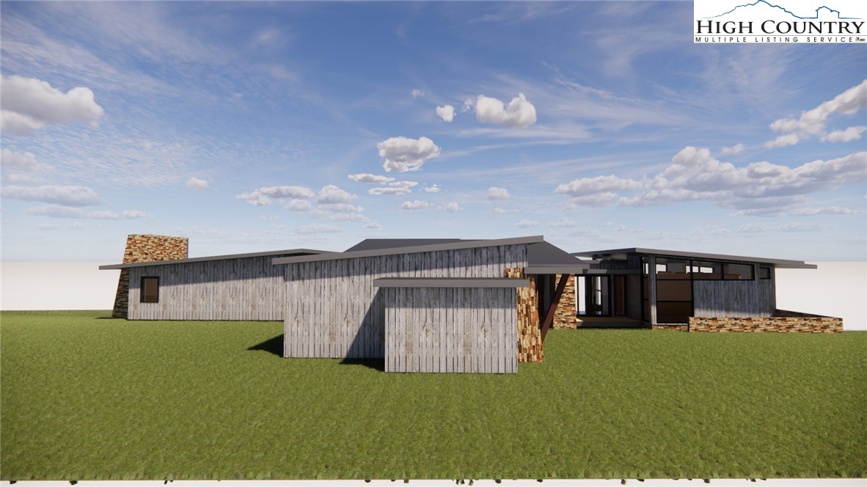
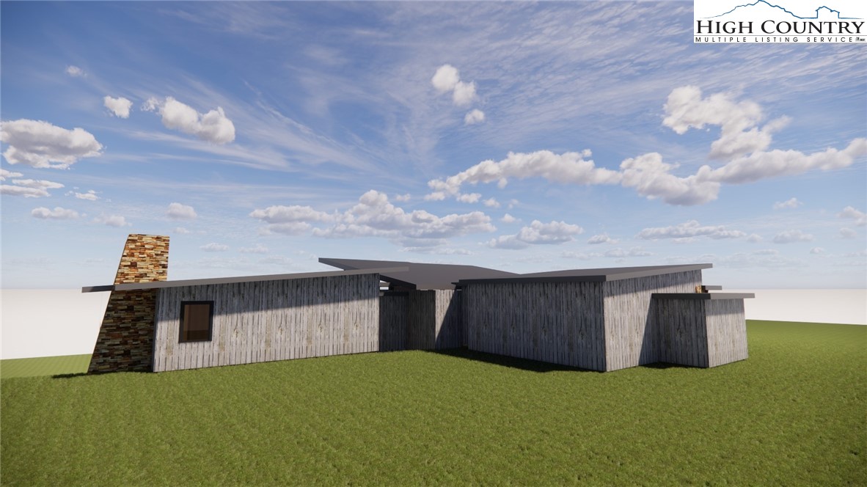
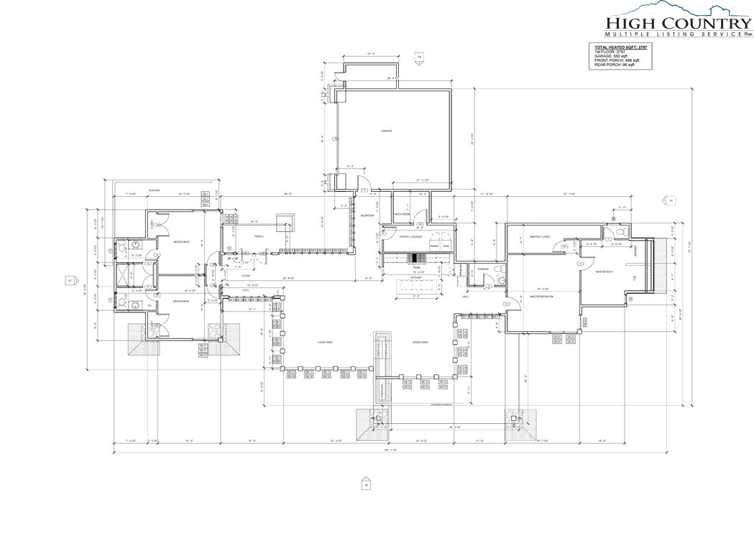
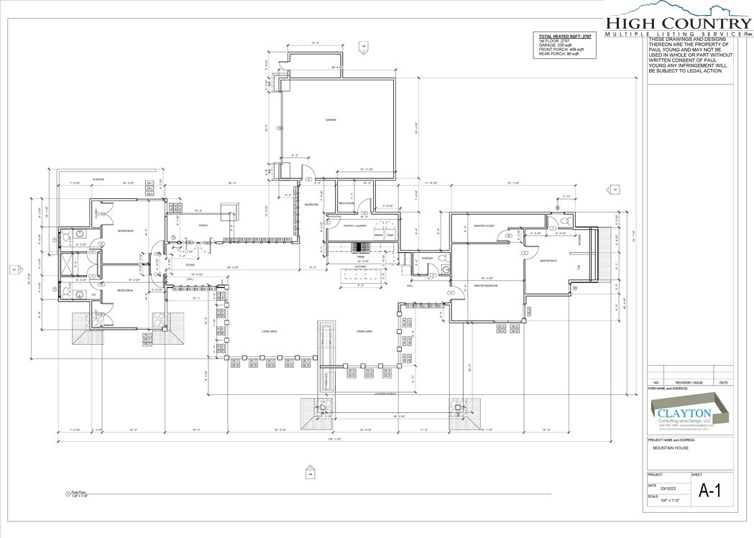
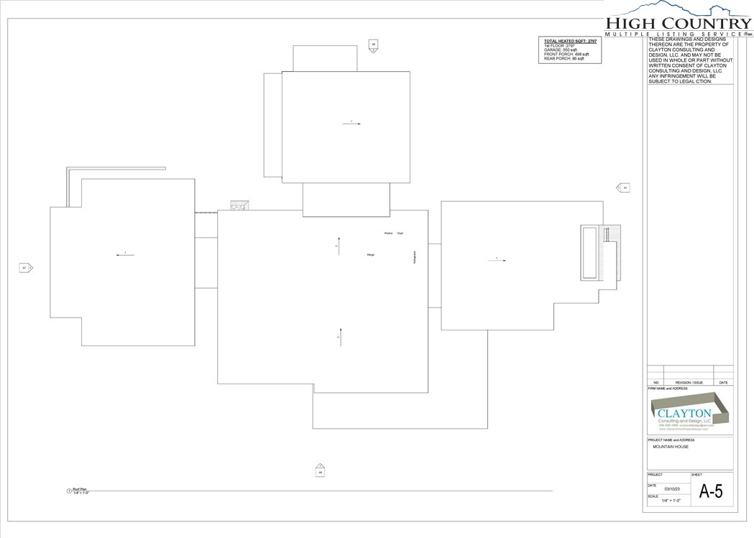
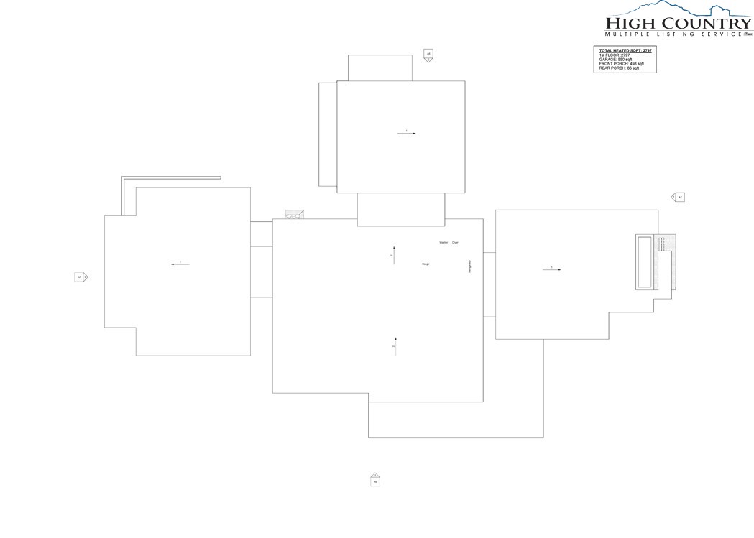
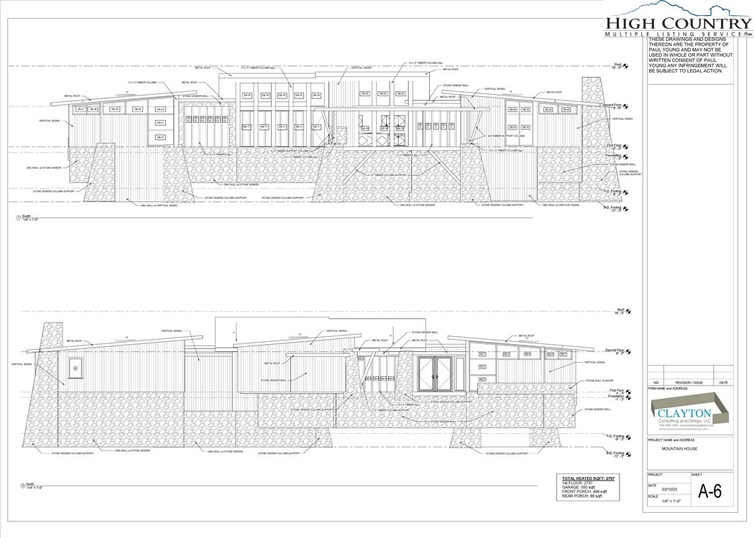
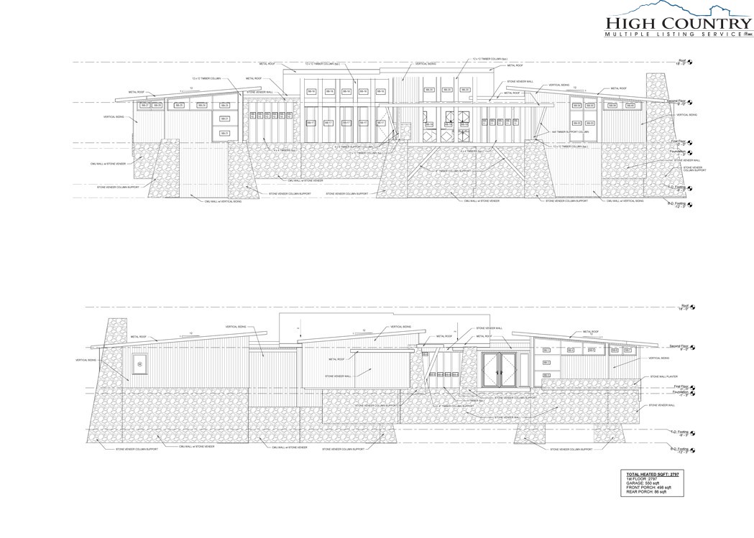
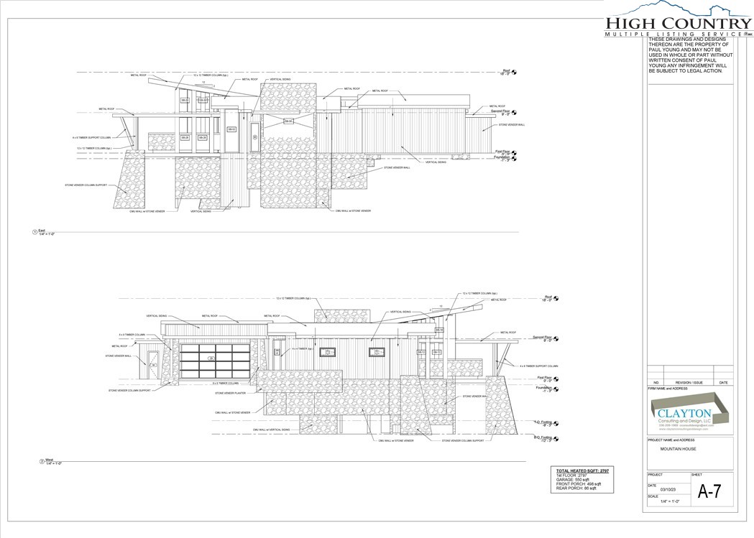
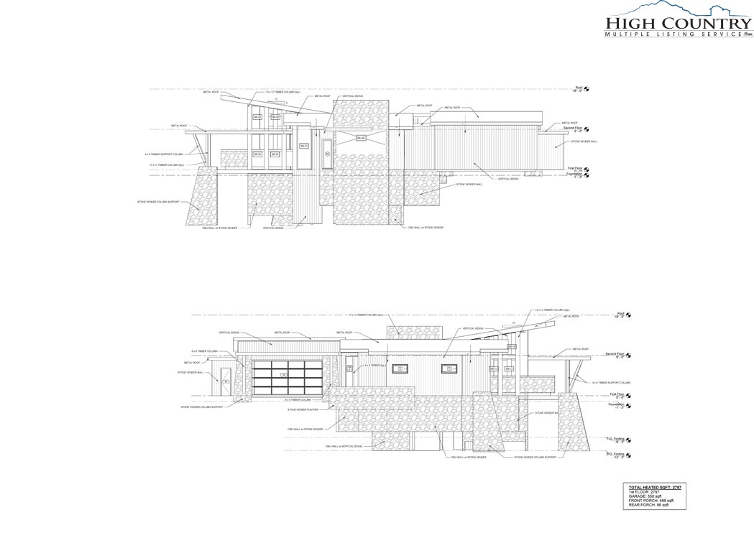
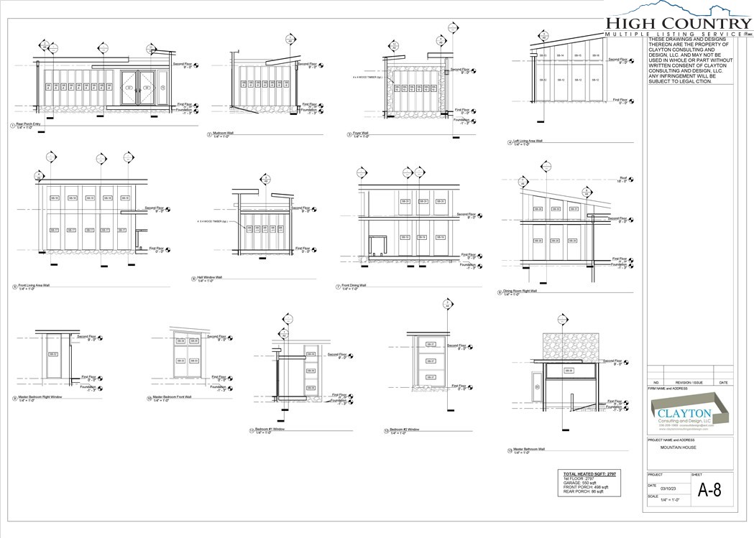
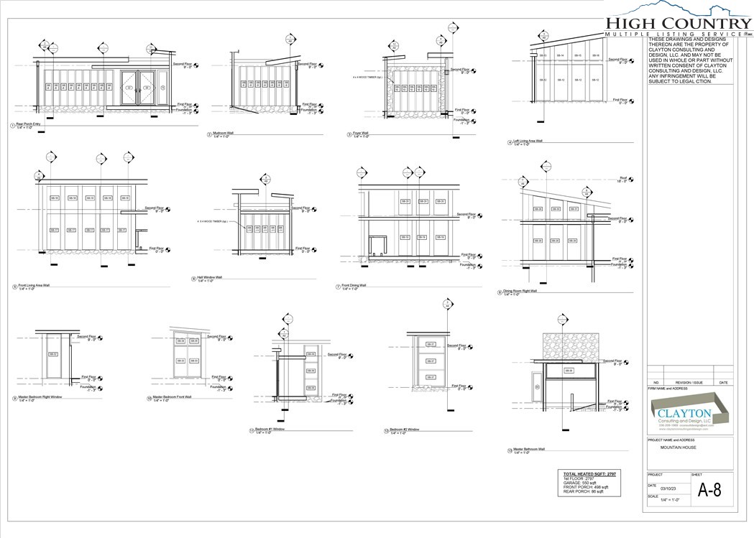
BANNER ELK NEW CONSTRUCTION!! Mountain Contemporary home with ONE LEVEL LIVING in a prime location in Banner Elk. Barn wood and stone exterior with great lines will draw you to this amazing home. 3 bedrooms and 3-1/2 baths. Open plan with vaulted ceilings incorporating T&G and large rustic beams. Living area has stone gas fireplace. Kitchen will have quartz counter tops, top of the line stainless appliances and custom cabinets. You can still pick some finishes if you desire. Multiple covered decks. Main deck has gas fireplace too to enjoy those cool evenings. Primary bedroom has large walk-in closet, double vanity, soaking tub and walk in shower. Walk out on the deck and soak in the cool mountain air with small creek below. Floors throughout the main house will be wide plank oak with stone in the bathrooms. Full 2 car garage. Flat easy driveway leads you to this secluded lot in the Elk Creek Subdivision which offers Town water/sewer, Cable, High Speed Internet and Natural Gas. This new custom home is scheduled to be finished in the fourth quarter of 2024. Square footage based on building plans. House will be measured when complete
Listing ID:
242747
Property Type:
Single Family
Year Built:
2023
Bedrooms:
3
Bathrooms:
3 Full, 1 Half
Sqft:
3272
Acres:
0.890
Garage/Carport:
2
Map
Latitude: 36.149281 Longitude: -81.865786
Location & Neighborhood
City: Banner Elk
County: Avery
Area: 8-Banner Elk
Subdivision: Elk Creek
Environment
Utilities & Features
Heat: Forced Air, Gas
Sewer: Public Sewer
Utilities: Cable Available, High Speed Internet Available
Appliances: Dishwasher, Disposal, Gas Range, Gas Water Heater, Microwave Hood Fan, Microwave, Refrigerator, Tankless Water Heater
Parking: Driveway, Garage, Two Car Garage, Paved, Private
Interior
Fireplace: Two, Gas, Stone, Vented
Windows: Casement Windows, Double Pane Windows, Other, See Remarks
Sqft Living Area Above Ground: 3272
Sqft Total Living Area: 3272
Exterior
Exterior: Paved Driveway
Style: Contemporary, Mountain
Construction
Construction: Stone, Wood Siding, Wood Frame
Garage: 2
Roof: Metal
Financial
Property Taxes: $473
Home Warranty: Yes
Other
Price Per Sqft: $367
Price Per Acre: $1,348,315
The data relating this real estate listing comes in part from the High Country Multiple Listing Service ®. Real estate listings held by brokerage firms other than the owner of this website are marked with the MLS IDX logo and information about them includes the name of the listing broker. The information appearing herein has not been verified by the High Country Association of REALTORS or by any individual(s) who may be affiliated with said entities, all of whom hereby collectively and severally disclaim any and all responsibility for the accuracy of the information appearing on this website, at any time or from time to time. All such information should be independently verified by the recipient of such data. This data is not warranted for any purpose -- the information is believed accurate but not warranted.
Our agents will walk you through a home on their mobile device. Enter your details to setup an appointment.