Category
Price
Min Price
Max Price
Beds
Baths
SqFt
Acres
You must be signed into an account to save your search.
Already Have One? Sign In Now
This Listing Sold On June 13, 2025
254610 Sold On June 13, 2025
3
Beds
2
Baths
1588
Sqft
0.730
Acres
$285,000
Sold
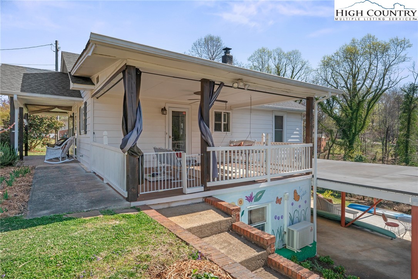
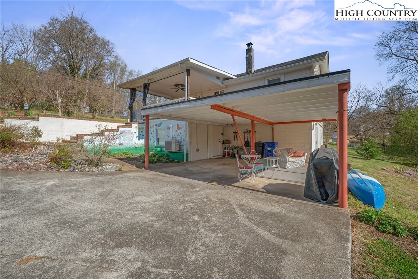
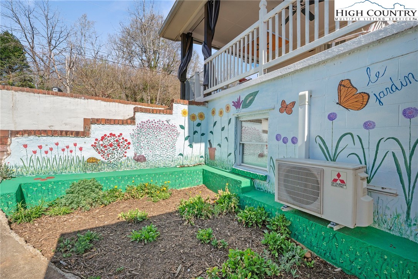
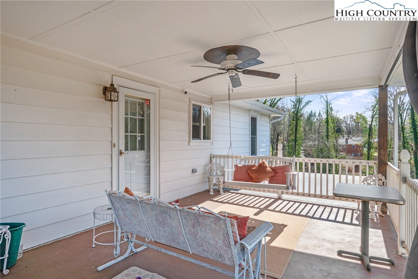
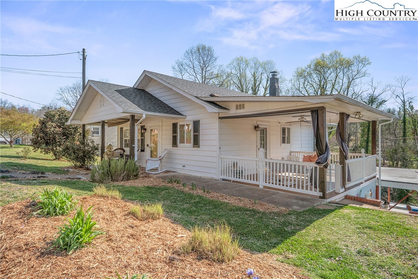
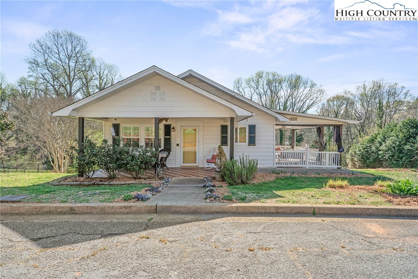
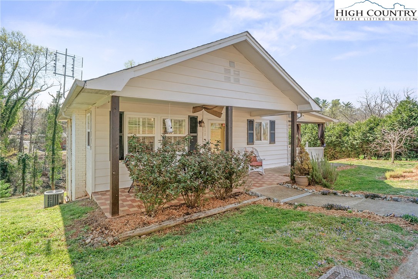
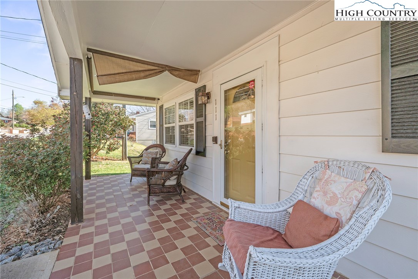
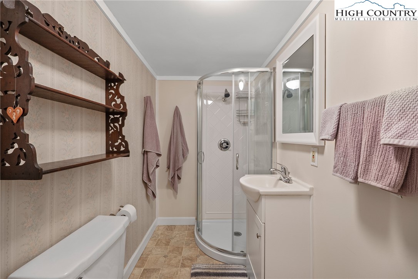
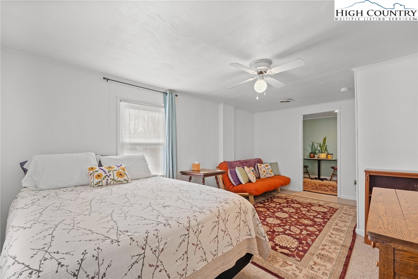
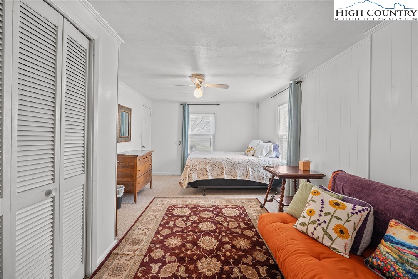
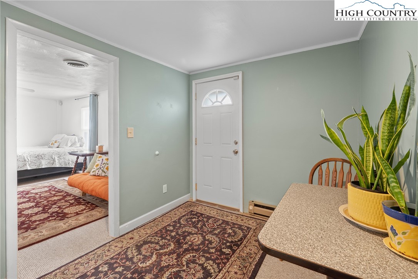
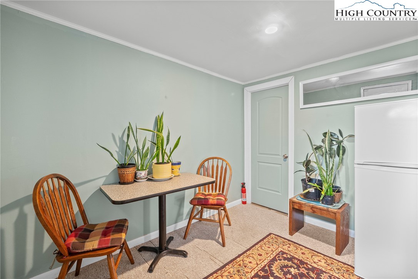
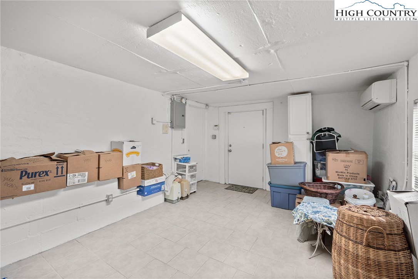
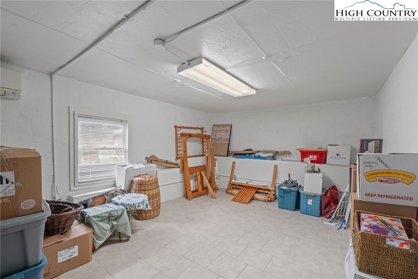
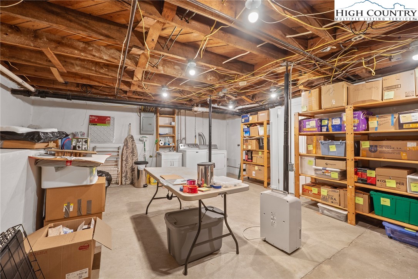
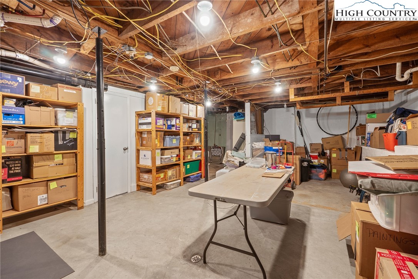
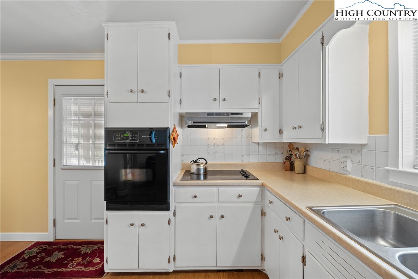
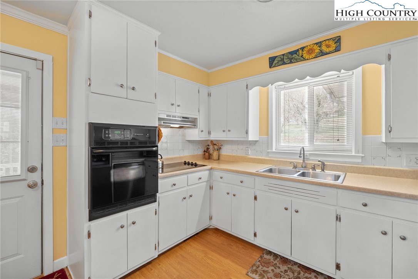
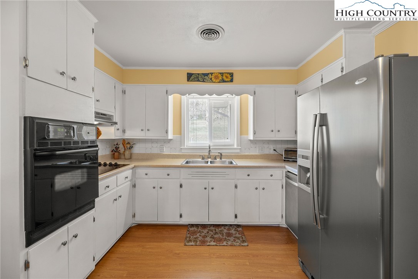
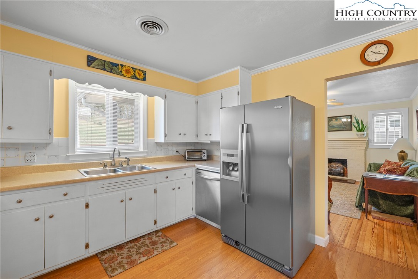
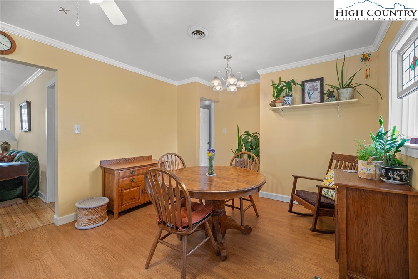
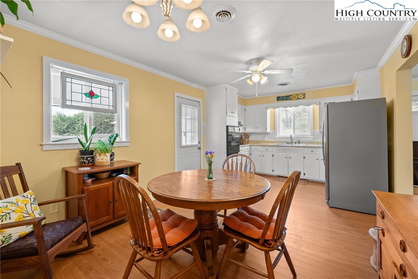
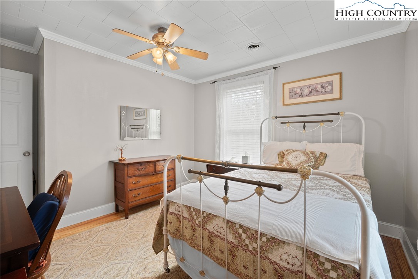
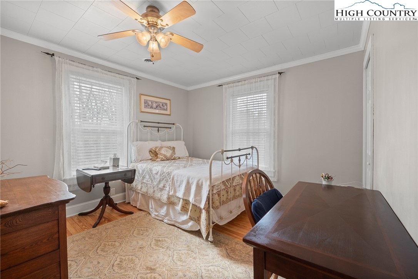
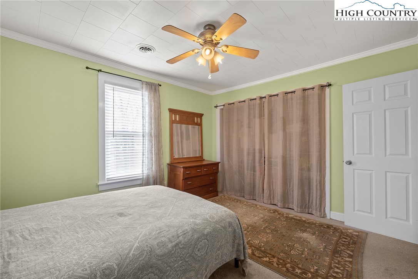
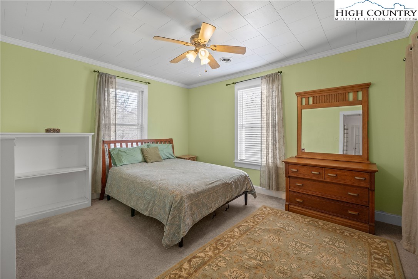
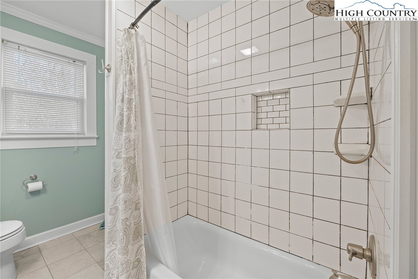
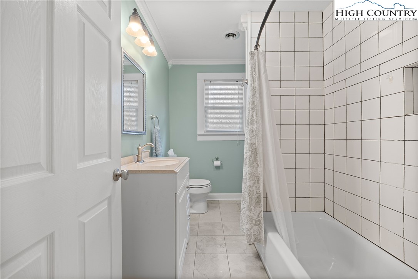
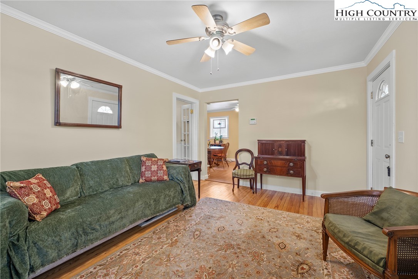
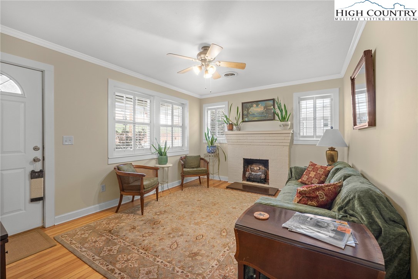
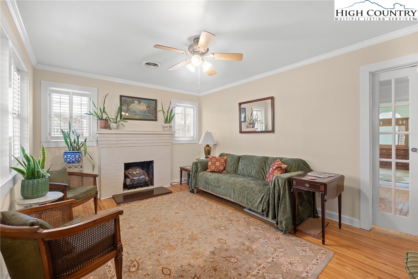
Adorable updated 3BR/2BA Craftsman home blocks from downtown Morganton on 0.73-acre lot. The covered front and side porches draw you in to the comfy feel at home upon arrival. Beautiful hardwood flooring on the main level. Enjoy a natural gas Fireplace in the living room that flows into the open kitchen/dining area leading to the large, covered side deck perfect for entertaining. Ample kitchen cabinets storage & all appliances remain. Two bedrooms & one full bath on the main level. The bsmt is partially finished w/one bedroom & full bath, laundry, bonus/office area, storage/rec room can be used as a guest suite, Mother-in-law or rental income. A separate entry that leads to the 2 bay carport or back yard. H2O heater (2017) Updated Baths (2017) new replacement windows & Water heater (2017) New Roof (2016) Mini-split HVAC & back up gas heat (2015) Carport built (2014). Conveniently located between Charlotte & Asheville for regional airports, Lake James amenities or a short drive to the ski slopes.
Listing ID:
254610
Property Type:
Single Family
Year Built:
1945
Bedrooms:
3
Bathrooms:
2 Full, 0 Half
Sqft:
1588
Acres:
0.730
Garage/Carport:
2
Map
Latitude: 35.756437 Longitude: -81.691202
Location & Neighborhood
City: Morganton
County: Burke
Area: 26-Outside of Area
Subdivision: None
Environment
Utilities & Features
Heat: Ductless, Electric, Forced Air, Fireplaces, Gas, Hot Water, Radiant
Sewer: Public Sewer
Utilities: Cable Available, High Speed Internet Available
Appliances: Built In Oven, Dryer, Dishwasher, Electric Cooktop, Exhaust Fan, Electric Water Heater, Refrigerator, Washer
Parking: Attached, Concrete, Carport, Driveway, Garage, Two Car Garage, Paved, Private
Interior
Fireplace: Masonry, Gas
Windows: Casement Windows, Screens, Window Treatments
Sqft Living Area Above Ground: 959
Sqft Total Living Area: 1588
Exterior
Exterior: Paved Driveway
Style: Cottage
Construction
Construction: Aluminum Siding, Wood Siding, Wood Frame
Garage: 2
Roof: Architectural, Shingle
Financial
Property Taxes: $1,700
Other
Price Per Sqft: $186
Price Per Acre: $404,658
The data relating this real estate listing comes in part from the High Country Multiple Listing Service ®. Real estate listings held by brokerage firms other than the owner of this website are marked with the MLS IDX logo and information about them includes the name of the listing broker. The information appearing herein has not been verified by the High Country Association of REALTORS or by any individual(s) who may be affiliated with said entities, all of whom hereby collectively and severally disclaim any and all responsibility for the accuracy of the information appearing on this website, at any time or from time to time. All such information should be independently verified by the recipient of such data. This data is not warranted for any purpose -- the information is believed accurate but not warranted.
Our agents will walk you through a home on their mobile device. Enter your details to setup an appointment.