Category
Price
Min Price
Max Price
Beds
Baths
SqFt
Acres
You must be signed into an account to save your search.
Already Have One? Sign In Now
This Listing Sold On August 7, 2025
255325 Sold On August 7, 2025
3
Beds
2
Baths
1908
Sqft
0.340
Acres
$276,000
Sold
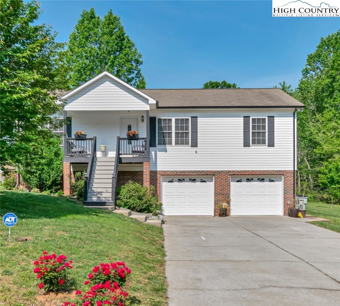
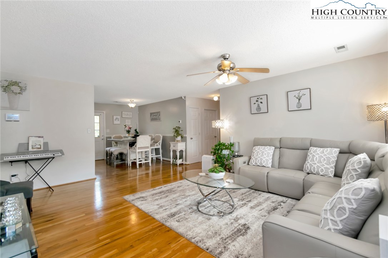
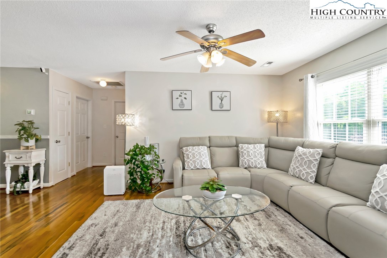
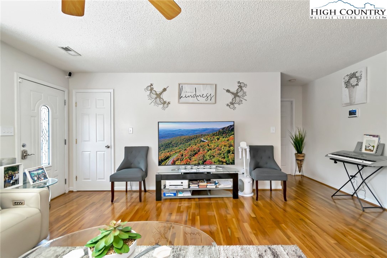
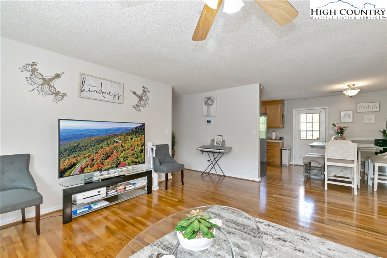
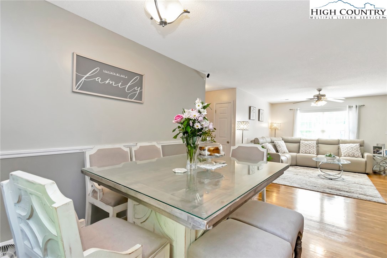
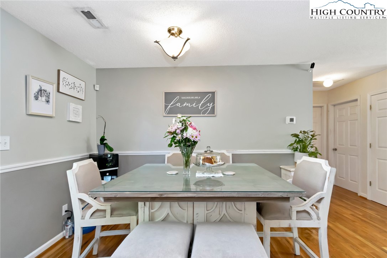
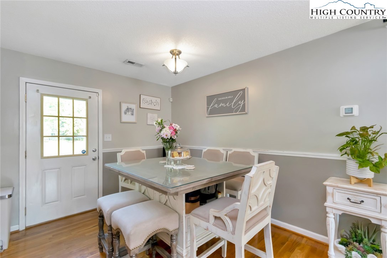
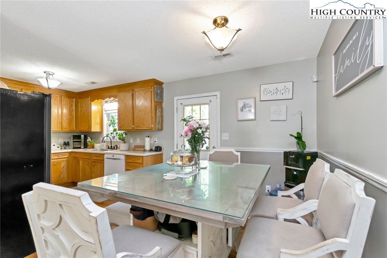
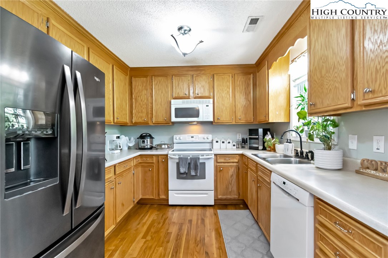
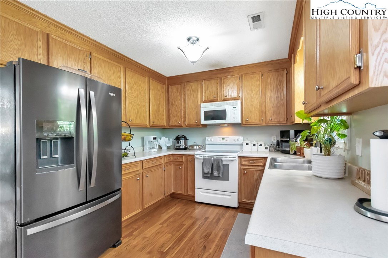
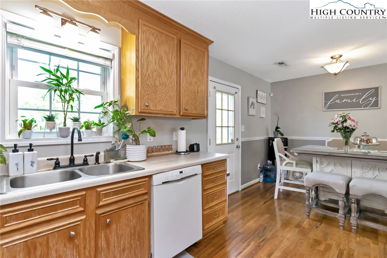
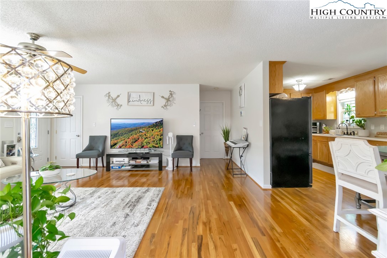
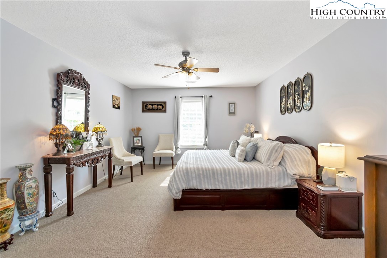
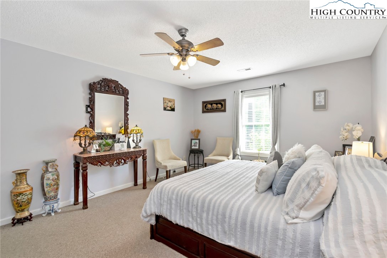
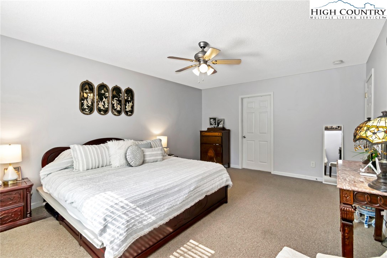

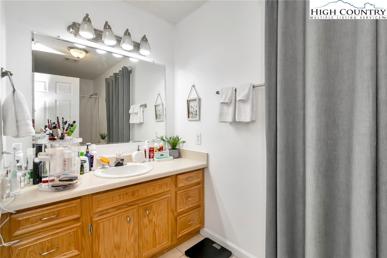
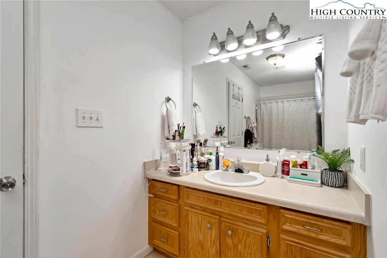
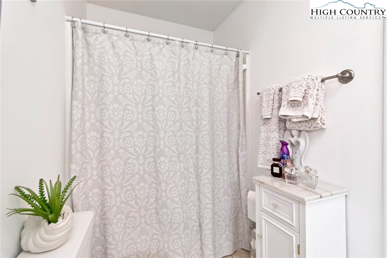
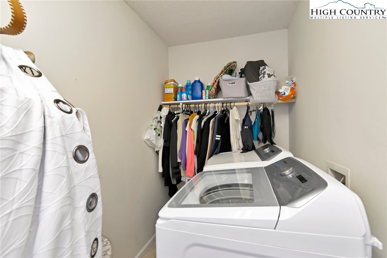
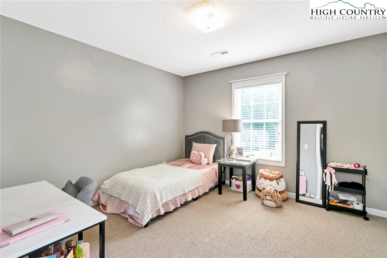
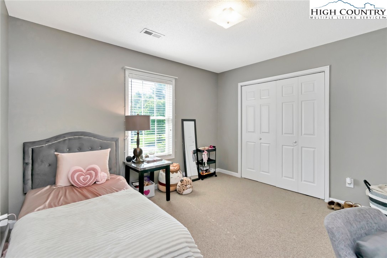

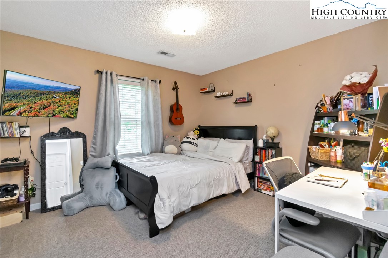
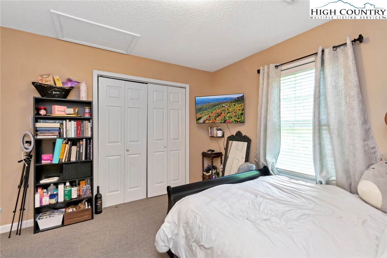
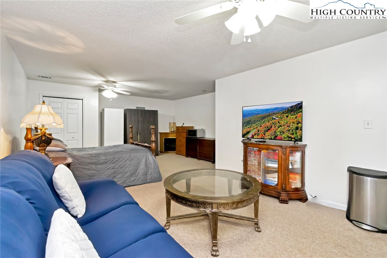
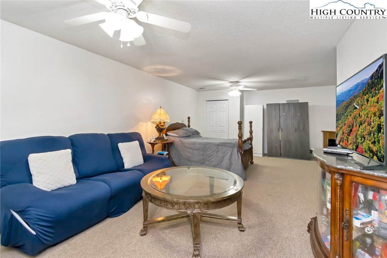
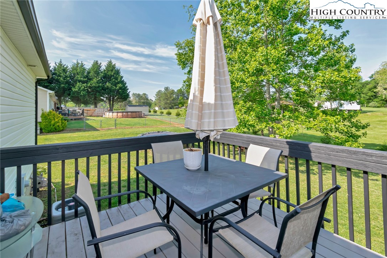
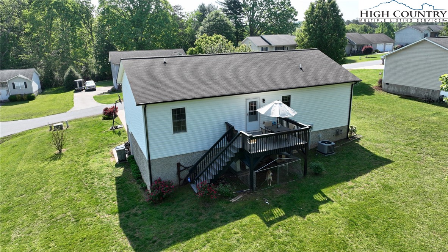
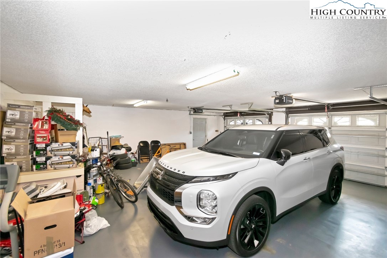

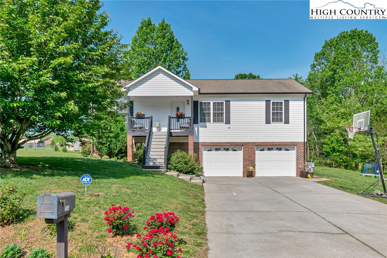
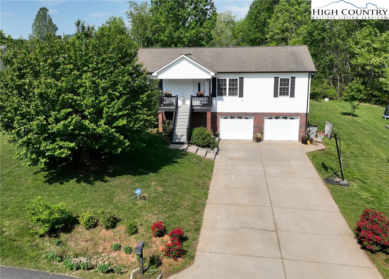
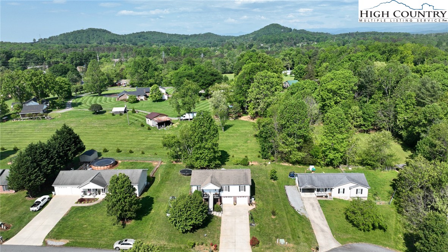
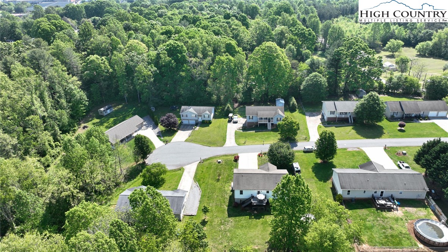
Welcome to your dream home in a serene and sought-after neighborhood! This beautifully maintained 3-bedroom, 2-bathroom home offers the perfect blend of comfort and character, with a bonus room for a den, game room, office, or whatever you'd like. Inside, you’ll find gorgeous oak hardwood floors, an open dining area great for gatherings, and a seamless flow out to a spacious deck—excellent location for relaxing or entertaining. Enjoy a two-car garage plus extra driveway parking for guests. The lush, manicured lawn boasts vibrant flowering plants, while the backyard is a lush oasis complete with fruit trees for a summer treat. Homes like this don’t last long—schedule your tour today and fall in love with every detail!
Listing ID:
255325
Property Type:
Single Family
Year Built:
2006
Bedrooms:
3
Bathrooms:
2 Full, 0 Half
Sqft:
1908
Acres:
0.340
Garage/Carport:
2
Map
Latitude: 35.862275 Longitude: -81.520425
Location & Neighborhood
City: Lenoir
County: Caldwell
Area: 26-Outside of Area
Subdivision: Emmanuel Acres
Environment
Utilities & Features
Heat: Electric, Heat Pump
Sewer: Public Sewer
Appliances: Dryer, Dishwasher, Electric Cooktop, Electric Range, Freezer, Microwave, Refrigerator, Washer
Parking: Garage, Two Car Garage
Interior
Fireplace: None
Sqft Living Area Above Ground: 1410
Sqft Total Living Area: 1908
Exterior
Exterior: None
Style: Traditional
Construction
Construction: Brick, Vinyl Siding, Wood Frame
Garage: 2
Roof: Architectural, Shingle
Financial
Property Taxes: $1,154
Other
Price Per Sqft: $144
Price Per Acre: $808,824
The data relating this real estate listing comes in part from the High Country Multiple Listing Service ®. Real estate listings held by brokerage firms other than the owner of this website are marked with the MLS IDX logo and information about them includes the name of the listing broker. The information appearing herein has not been verified by the High Country Association of REALTORS or by any individual(s) who may be affiliated with said entities, all of whom hereby collectively and severally disclaim any and all responsibility for the accuracy of the information appearing on this website, at any time or from time to time. All such information should be independently verified by the recipient of such data. This data is not warranted for any purpose -- the information is believed accurate but not warranted.
Our agents will walk you through a home on their mobile device. Enter your details to setup an appointment.