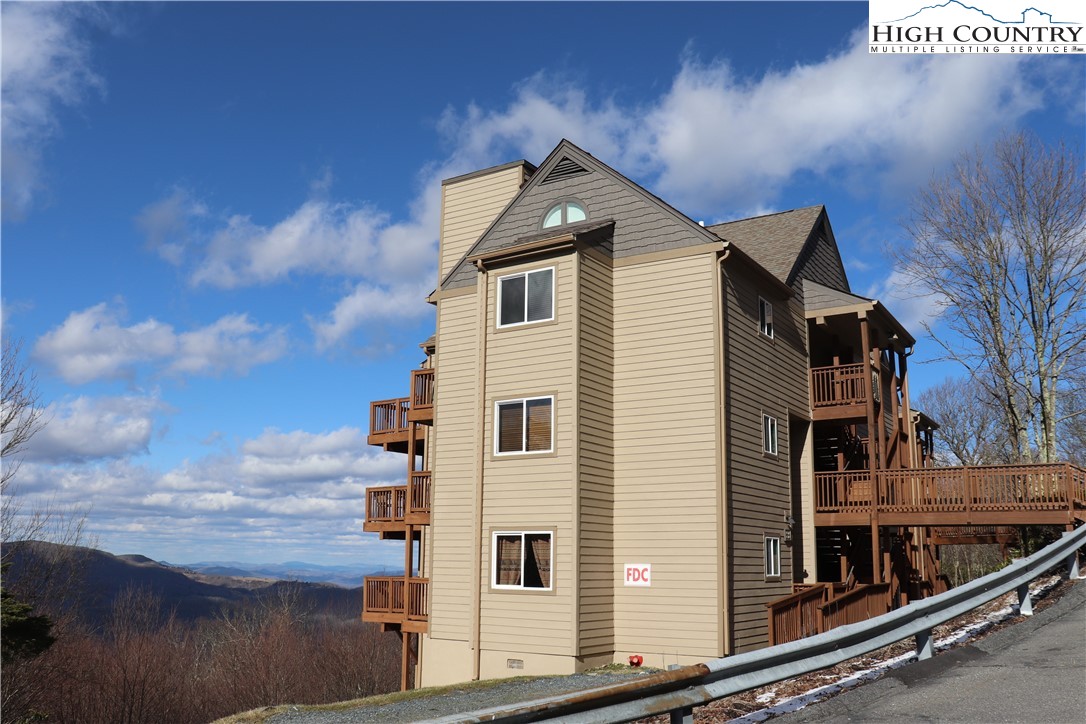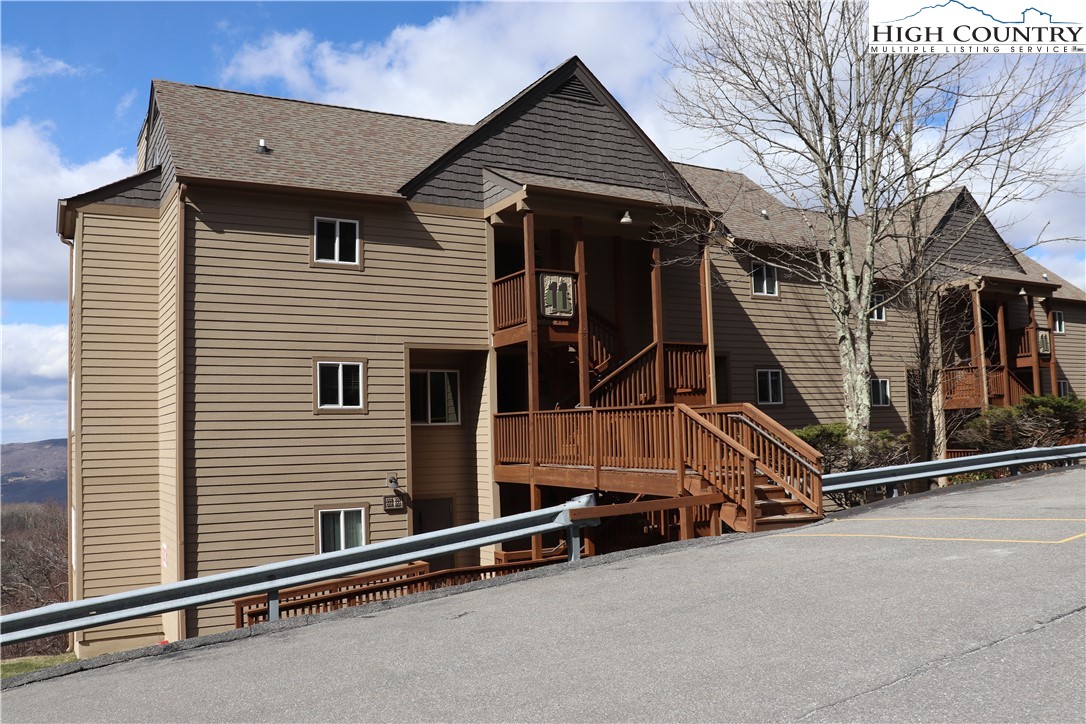Category
Price
Min Price
Max Price
Beds
Baths
SqFt
Acres
You must be signed into an account to save your search.
Already Have One? Sign In Now
This Listing Sold On April 29, 2024
248766 Sold On April 29, 2024
1
Baths
536
Sqft
0.000
Acres
$250,000
Sold

















































Welcome to this Loft condo with short & long-range views of Sugar Mountain, Banner Elk & Beech Mountain! This is an end unit located in desirable Sugar Ski & Country Club with the following amenities: Club House with indoor heated pool, sauna, hot tub, fitness room, outdoor tennis/pickleball court & electric car charging station available for fee. Sugar Ski is a condominium resort with ski-in / ski-out from Oma’s Meadow. 2022-2023 updates to this Loft include luxury vinyl plank flooring throughout the condo’s first level, smooth ceilings, new sheetrock in the bath, painted interior, electric fireplace insert, butcherblock counter & kitchen faucet, refrigerator, smooth ceramic glass surface range, counter microwave, Fisher & Paykel DishDrawer, bath vanity & faucet, light/fan, toilet, light fixtures in the dining, foyer & loft, new screen for skylight window, blinds & custom Hunter Douglas shutters for the half-arch windows in the loft. This turn-key unit includes furnishings and décor as seen. Water, sewer, cable and internet included in the HOA dues. Unit equipped with wet pipe sprinkler system. Agent is owner.
Listing ID:
248766
Property Type:
Condominium
Year Built:
1984
Bathrooms:
1 Full, 0 Half
Sqft:
536
Acres:
0.000
Map
Latitude: 36.123431 Longitude: -81.868670
Location & Neighborhood
City: Sugar Mountain
County: Avery
Area: 8-Banner Elk
Subdivision: Sugar Ski & Country Club
Environment
Utilities & Features
Heat: Baseboard, Electric
Sewer: Public Sewer
Utilities: High Speed Internet Available
Appliances: Dishwasher, Exhaust Fan, Electric Range, Electric Water Heater, Microwave, Refrigerator
Parking: No Garage
Interior
Fireplace: Other, See Remarks
Windows: Screens, Vinyl, Skylights, Window Treatments
Sqft Living Area Above Ground: 536
Sqft Total Living Area: 536
Exterior
Exterior: Hot Tub Spa, Pool
Style: Mountain, Traditional
Construction
Construction: Hardboard, Wood Frame
Roof: Architectural, Shingle
Financial
Property Taxes: $794
Other
Price Per Sqft: $513
The data relating this real estate listing comes in part from the High Country Multiple Listing Service ®. Real estate listings held by brokerage firms other than the owner of this website are marked with the MLS IDX logo and information about them includes the name of the listing broker. The information appearing herein has not been verified by the High Country Association of REALTORS or by any individual(s) who may be affiliated with said entities, all of whom hereby collectively and severally disclaim any and all responsibility for the accuracy of the information appearing on this website, at any time or from time to time. All such information should be independently verified by the recipient of such data. This data is not warranted for any purpose -- the information is believed accurate but not warranted.
Our agents will walk you through a home on their mobile device. Enter your details to setup an appointment.