Category
Price
Min Price
Max Price
Beds
Baths
SqFt
Acres
You must be signed into an account to save your search.
Already Have One? Sign In Now
258513 Days on Market: 1
3
Beds
2.5
Baths
1925
Sqft
1.261
Acres
$1,399,900
For Sale
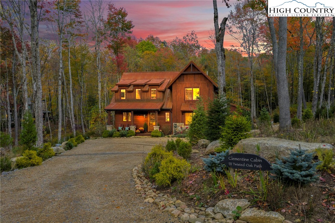
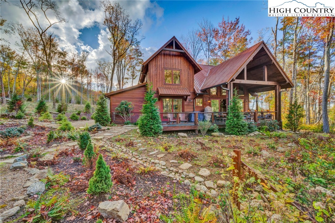
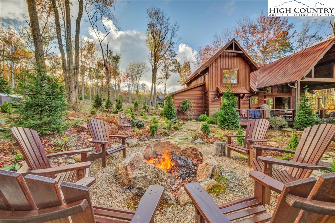
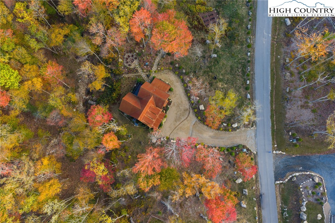
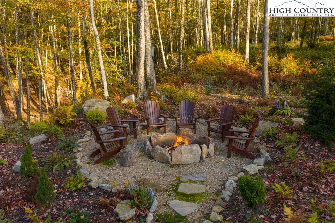
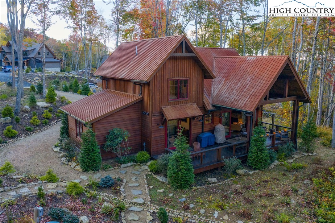
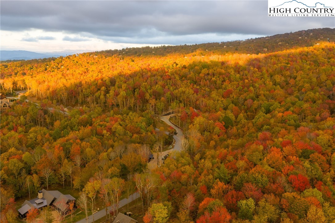
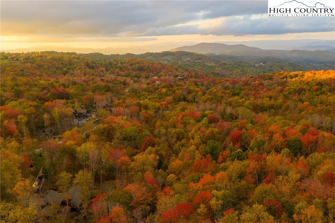
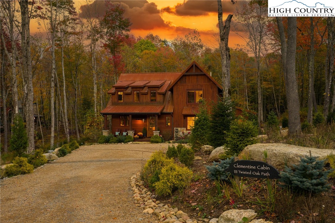
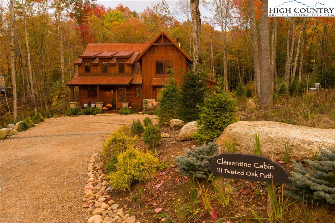
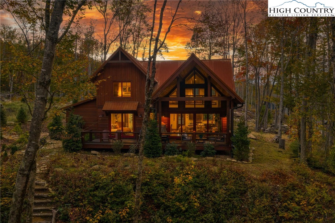
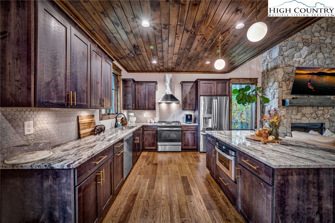
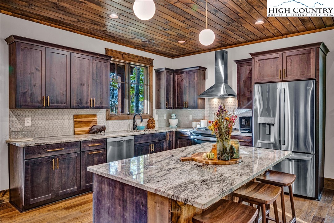
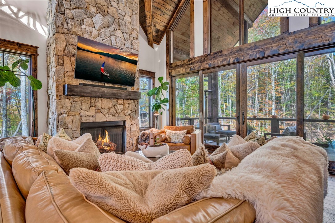
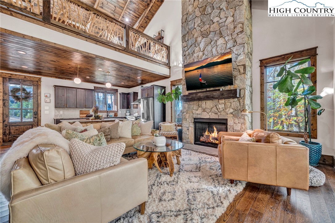
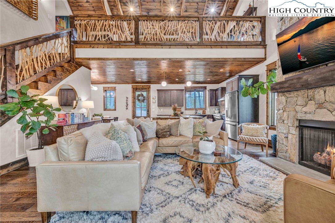
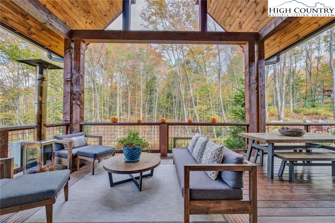
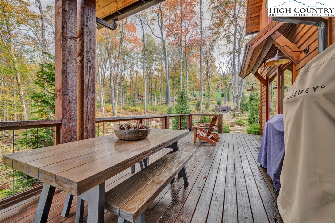
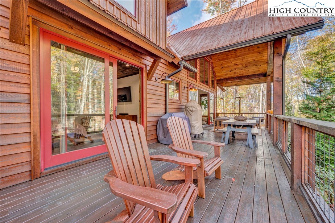
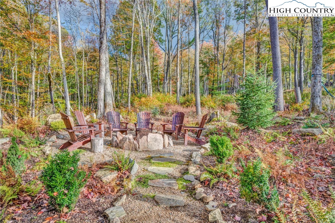
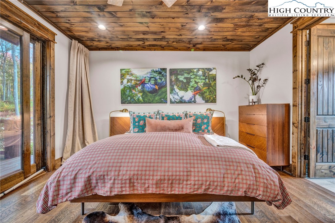
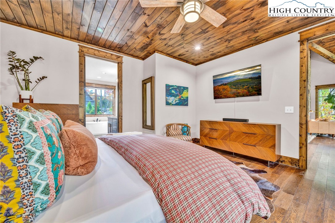
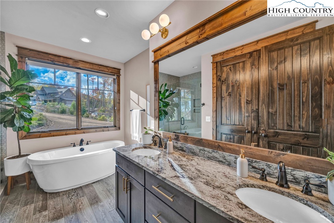
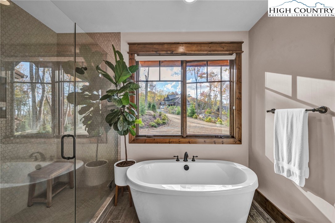
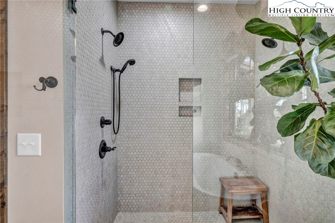
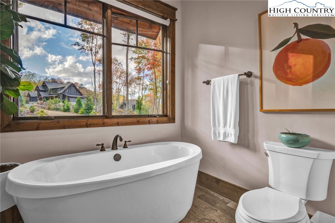
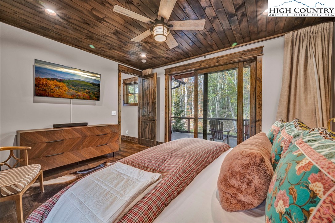
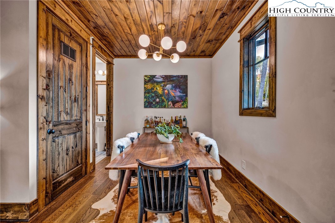
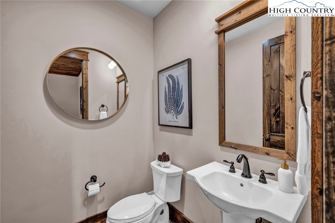
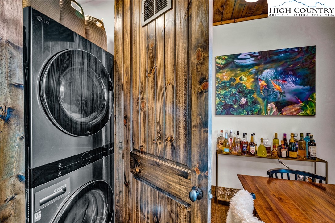
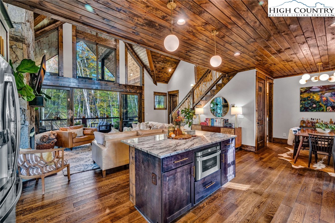
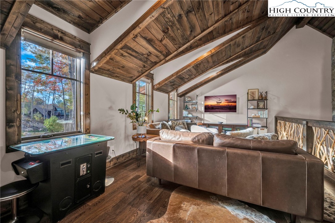
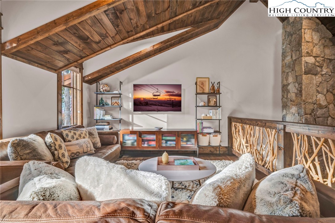
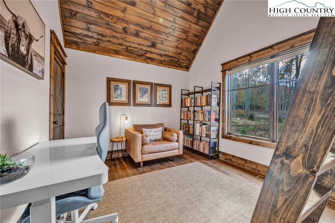
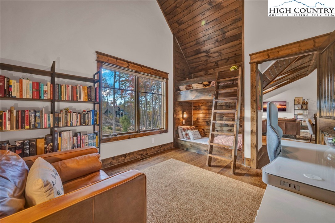
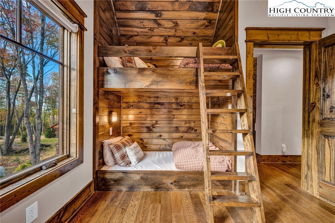
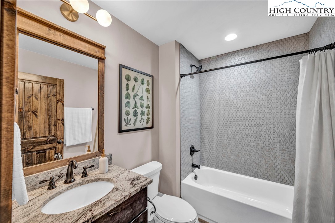
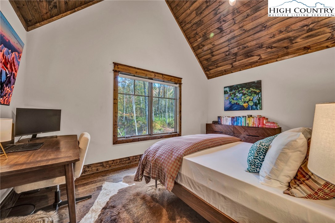
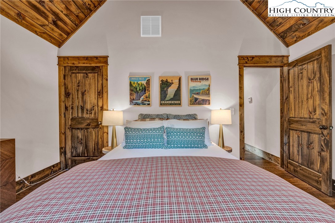
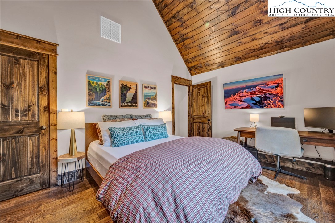
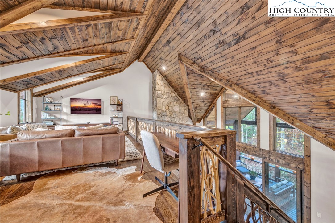
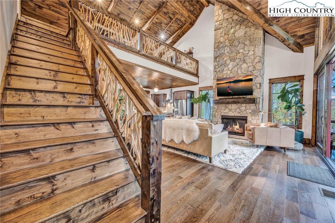
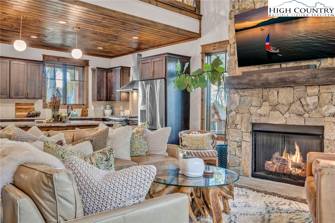
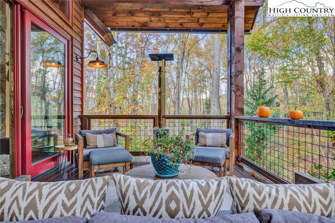
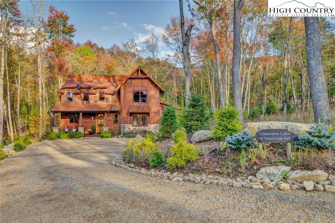
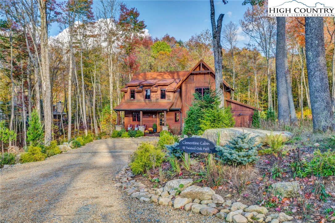
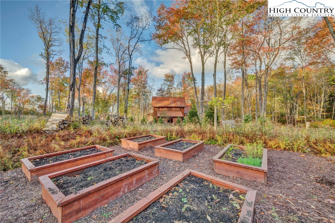
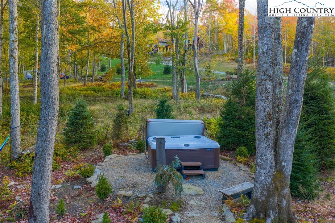
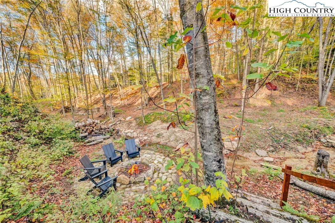
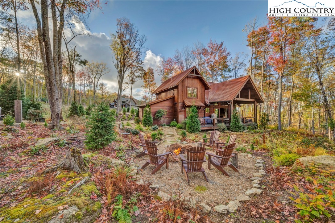
Welcome to Clementine Cabin, an exceptional mountain retreat where rustic charm meets refined comfort! Tucked inside the gated luxury community of The Lodges at Eagles Nest, this immaculate property rests on 1.26 beautifully landscaped acres surrounded by hardwoods, ferns, and the gentle sound of a mountain creek winding through the forest. Every corner of this home radiates warmth, style, and thoughtful design, creating a space that feels both luxurious and deeply personal. From the moment you arrive, the attention to detail is unmistakable. The grounds are a showpiece of curated mountain landscaping with stone pathways, flowering shrubs, and natural boulders that create a sense of privacy and peace. Enjoy evenings around two fire pits, one nestled by the creek for quiet nights under the stars, and another beside the deck, perfect for toasting marshmallows after a day of adventure. The property features a garden area ideal for herbs or flowers, adding a touch of mountain homestead living to this modern retreat. Perched at approximately 4,500 feet in elevation, Clementine Cabin enjoys crisp air and ever-changing mountain views. Expansive covered porches and open-air patios invite you to slow down and savor the serenity. Adventure seekers will love the spacious ATV garage and storage area, ideal for keeping gear organized before heading out on the nearby trails. When you’re ready to explore, the location couldn’t be better, just 10 minutes to Beech Mountain slopes and 20 minutes to downtown Banner Elk’s shops, restaurants, and year-round events. Inside, the cabin is a masterpiece of warmth and style. The great room’s soaring tongue-and-groove ceilings, exposed beams, and stone fireplace create an atmosphere that’s both grand and inviting. The open-concept kitchen blends beauty and function, with custom cabinetry, modern appliances, and everything you need for entertaining or cozy nights in. The main-level primary suite is a private sanctuary with a king bed, shower for two, spa-like ensuite bath featuring a soaking tub overlooking the forest, and direct access to the deck and hot tub. Upstairs, two beautifully appointed bedrooms, a built-in bunk nook, and a loft with game and lounge areas provide space for everyone to relax and reconnect. Step outside and you’ll see why Clementine Cabin is so special. The landscape has been lovingly maintained and thoughtfully enhanced, creating outdoor living spaces that feel both functional and magical. From garden beds and stone-lined trails to the fire pits, bubbling hot tub, and the sound of water nearby, every inch of the property invites you to slow down and reconnect with what matters most. Enjoy access to The Lodges at Eagles Nest’s premier amenities, including the Great Camp, North Pavilion, Eagles Nest Winery, and on-site dining. Spend your days hiking or riding ATVs on scenic trails, fishing the stocked pond, catching a summer concert, or playing pickleball, basketball, or mini golf. With everything from family-friendly activities to upscale relaxation, adventure and tranquility coexist perfectly here. Whether you’re looking for a luxury short-term rental investment, a private mountain getaway, or a family retreat that brings everyone together, Clementine Cabin offers an unmatched blend of serenity, style, and convenience in one of the High Country’s most sought-after communities.
Listing ID:
258513
Property Type:
Single Family
Year Built:
2020
Bedrooms:
3
Bathrooms:
2 Full, 1 Half
Sqft:
1925
Acres:
1.261
Map
Latitude: 36.198787 Longitude: -81.905970
Location & Neighborhood
City: Banner Elk
County: Avery
Area: 15-Beech Mountain
Subdivision: The Lodges At Eagles Nest
Environment
Utilities & Features
Heat: Forced Air, Fireplaces, Propane
Sewer: Septic Permit3 Bedroom
Appliances: Dryer, Dishwasher, Gas Range, Gas Water Heater, Microwave, Refrigerator, Tankless Water Heater, Washer
Parking: Driveway, Gravel, Other, Private, See Remarks
Interior
Fireplace: One, Gas, Propane
Windows: Double Pane Windows
Sqft Living Area Above Ground: 1925
Sqft Total Living Area: 1925
Exterior
Exterior: Fire Pit, Hot Tub Spa, Gravel Driveway
Style: Mountain
Construction
Construction: Stone, Wood Siding, Wood Frame
Roof: Metal
Financial
Property Taxes: $1,389
Other
Price Per Sqft: $727
Price Per Acre: $1,110,151
The data relating this real estate listing comes in part from the High Country Multiple Listing Service ®. Real estate listings held by brokerage firms other than the owner of this website are marked with the MLS IDX logo and information about them includes the name of the listing broker. The information appearing herein has not been verified by the High Country Association of REALTORS or by any individual(s) who may be affiliated with said entities, all of whom hereby collectively and severally disclaim any and all responsibility for the accuracy of the information appearing on this website, at any time or from time to time. All such information should be independently verified by the recipient of such data. This data is not warranted for any purpose -- the information is believed accurate but not warranted.
Our agents will walk you through a home on their mobile device. Enter your details to setup an appointment.