Category
Price
Min Price
Max Price
Beds
Baths
SqFt
Acres
You must be signed into an account to save your search.
Already Have One? Sign In Now
This Listing Sold On October 2, 2025
257423 Sold On October 2, 2025
4
Beds
4.5
Baths
3121
Sqft
0.410
Acres
$1,400,000
Sold
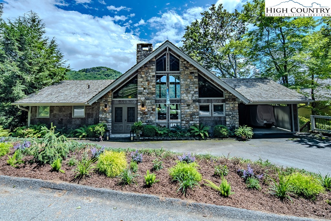
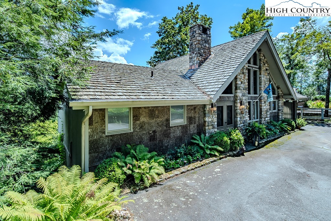
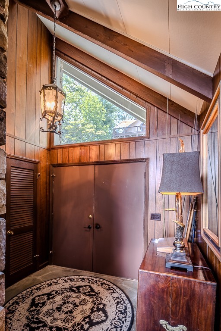
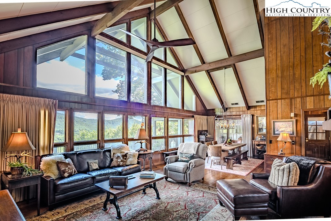
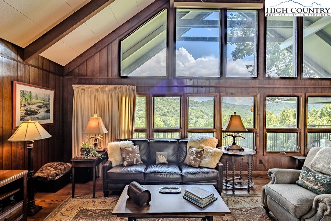
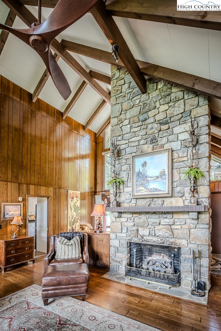
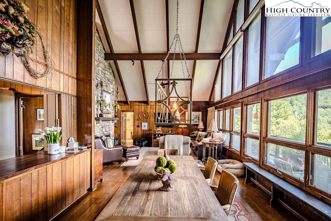
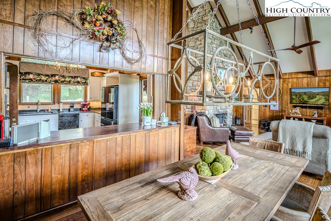
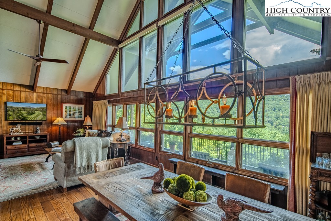
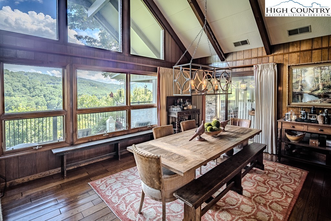
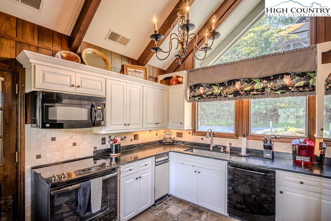
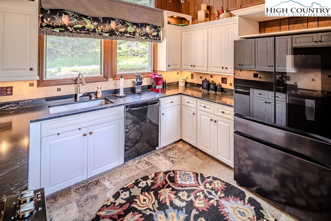
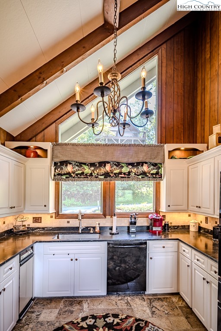
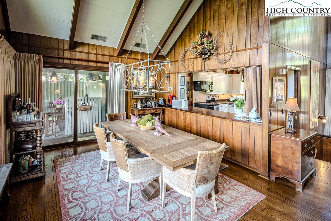
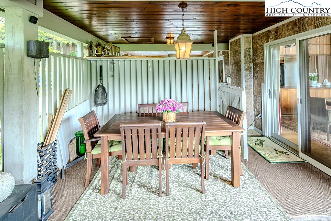
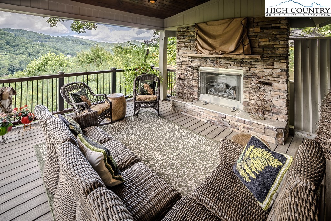
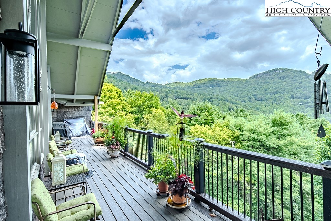
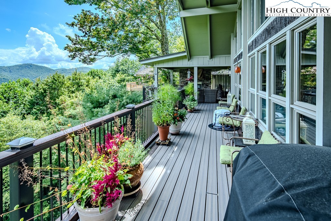
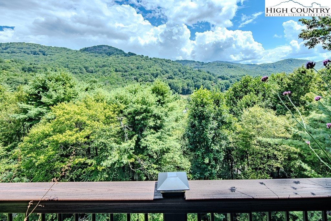
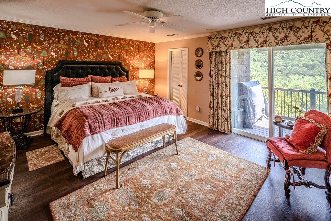
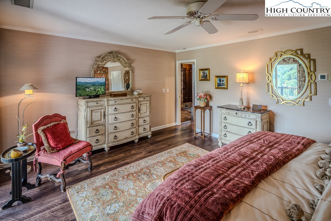
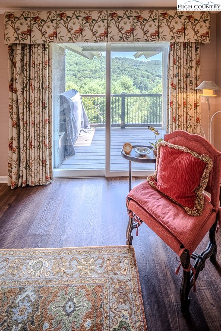
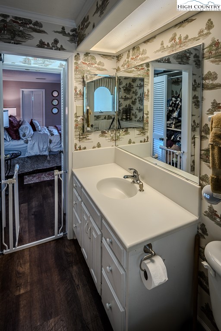
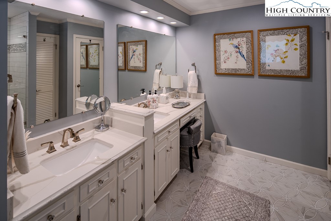
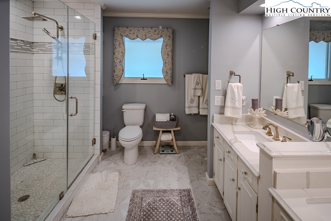
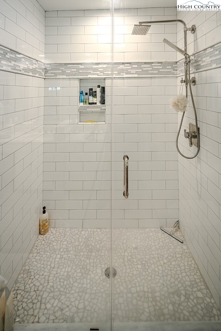
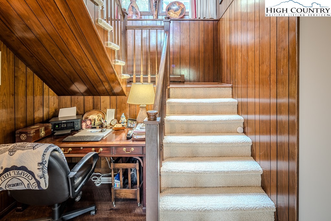
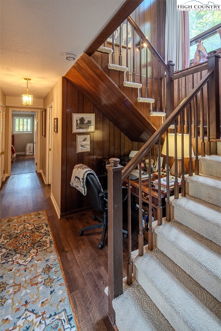
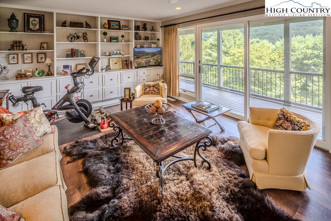
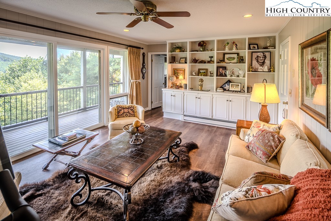
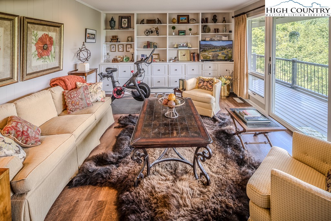
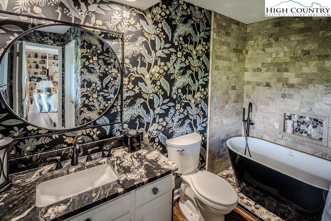
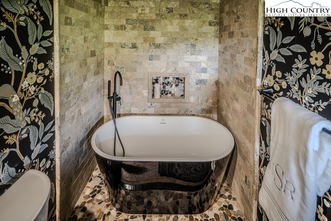
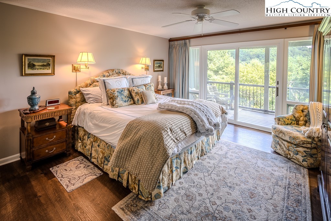
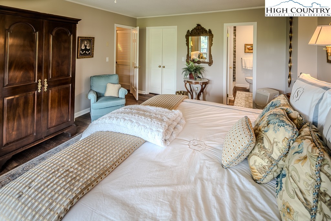
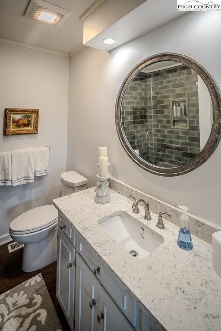
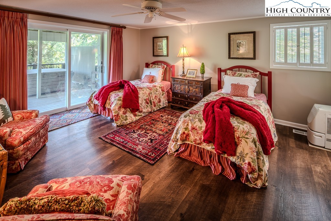
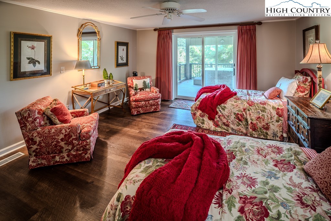
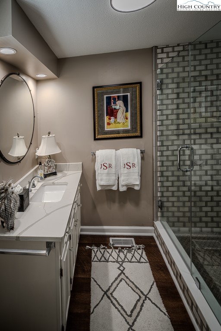
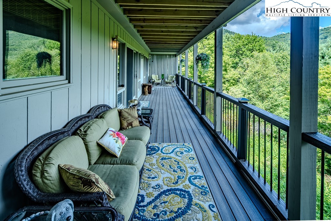
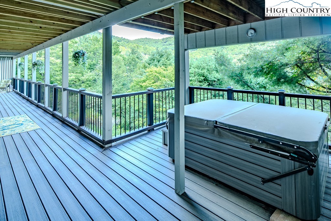
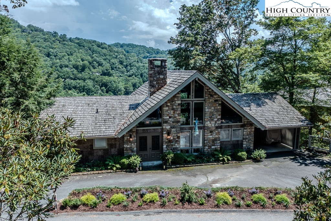
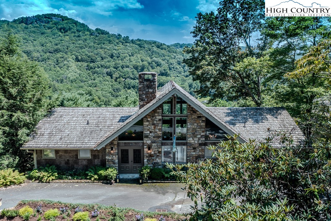
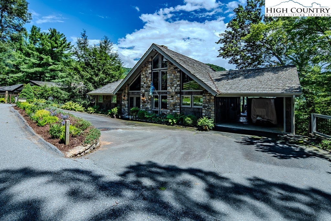
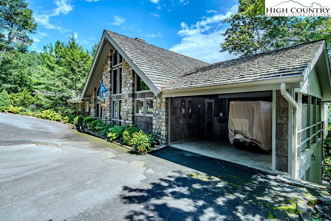
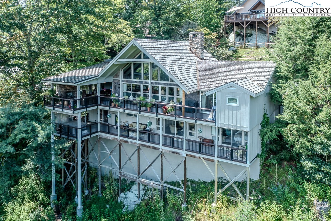
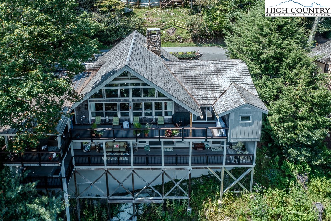
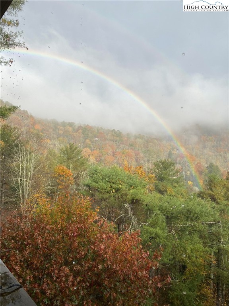
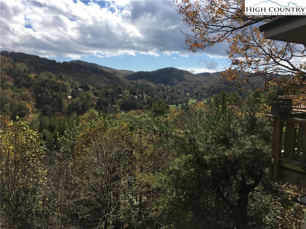
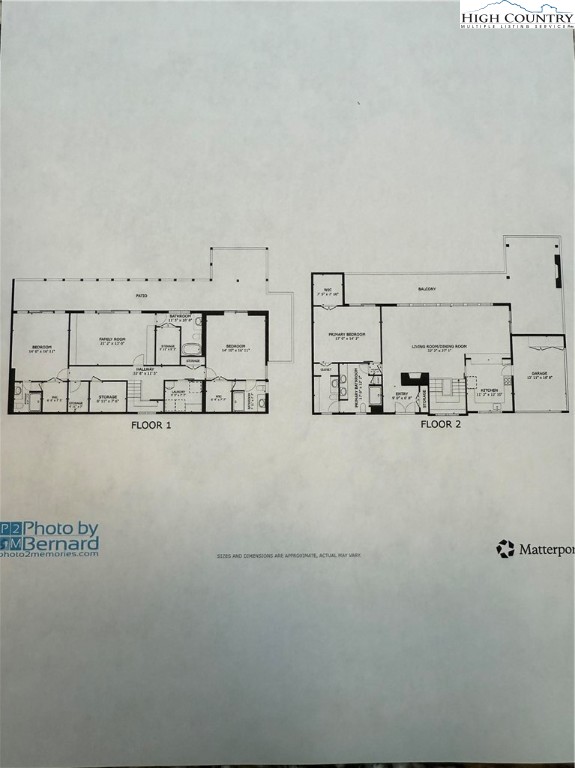
Stunning Move-In Ready Mountain Home – Many Updates, Fully Furnished 4 bedrooms, 4 1/2 bathrooms. This beautifully maintained and thoughtfully upgraded home offers the perfect blend of comfort, style, and mountain serenity—located just a short golf cart ride to the clubhouse and pro shop in the highly desirable Hound Ears Club community. The main level includes a spacious primary suite with an updated ensuite bath, a large great room with floor-to-ceiling windows, and remote-controlled shades that frame breathtaking mountain views. The bright, open kitchen features tile flooring, granite countertops, and newer stainless steel appliances. A sunny dining area opens to a deck for al fresco dining and entertaining. Outdoor living is exceptional with two expansive decks. Enjoy the covered outdoor living space with a stone fireplace and gas logs, or unwind in the hot tub on the lower deck with serene mountain views. Downstairs offers three additional spacious bedrooms—each with updated ensuite bathrooms and direct access to the lower deck and hot tub. This level also features a large laundry room, ample storage closets, and a sealed, unfinished basement that is serviced monthly. This area could be finished for a future office, den, bedroom, or media room. Major upgrade: The home is connected to the Hound Ears community sewer system, eliminating the need for a septic tank and allowing for potential expansion, including added bedrooms or living space. Other highlights include a one-car carport with potential to enclose and space to add golf cart storage. Offered mostly furnished, with many new furniture pieces and only a few exceptions—making it truly move-in ready. As a homeowner in Hound Ears, enjoy a gated entrance with 24/7 manned security and an array of community amenities including hiking trails, a picnic area along the Watauga River, a dog park, and a community garden. Optional club memberships are available and offer access to fly fishing, a fitness center, fine and casual dining, golf, tennis, pickleball, and a swimming pool. Whether you're looking for a year-round residence or a luxurious mountain retreat, this exceptional property is ready for you to move in and start enjoying the Hound Ears lifestyle. Short term rentals are allowed with restrictions. Trees will be trimmed late September.
Listing ID:
257423
Property Type:
Single Family
Year Built:
1974
Bedrooms:
4
Bathrooms:
4 Full, 1 Half
Sqft:
3121
Acres:
0.410
Garage/Carport:
1
Map
Latitude: 36.181192 Longitude: -81.742195
Location & Neighborhood
City: Boone
County: Watauga
Area: 5-Watauga, Shawneehaw
Subdivision: Hound Ears
Environment
Utilities & Features
Heat: Electric, Fireplaces, Gas, Hot Water, Wood
Sewer: Community Coop Sewer
Utilities: High Speed Internet Available
Appliances: Dryer, Dishwasher, Electric Range, Electric Water Heater, Disposal, Microwave Hood Fan, Microwave, Refrigerator, Trash Compactor, Tankless Water Heater, Washer
Parking: Carport, Garage, One Car Garage
Interior
Fireplace: Two, Gas, Stone, Propane
Windows: Double Pane Windows, Wood Frames, Window Treatments
Sqft Living Area Above Ground: 1443
Sqft Total Living Area: 3121
Exterior
Exterior: Hot Tub Spa
Style: Mountain, Traditional
Construction
Construction: Wood Siding, Wood Frame
Garage: 1
Roof: Shake, Wood
Financial
Property Taxes: $2,599
Other
Price Per Sqft: $513
Price Per Acre: $3,902,439
The data relating this real estate listing comes in part from the High Country Multiple Listing Service ®. Real estate listings held by brokerage firms other than the owner of this website are marked with the MLS IDX logo and information about them includes the name of the listing broker. The information appearing herein has not been verified by the High Country Association of REALTORS or by any individual(s) who may be affiliated with said entities, all of whom hereby collectively and severally disclaim any and all responsibility for the accuracy of the information appearing on this website, at any time or from time to time. All such information should be independently verified by the recipient of such data. This data is not warranted for any purpose -- the information is believed accurate but not warranted.
Our agents will walk you through a home on their mobile device. Enter your details to setup an appointment.