Category
Price
Min Price
Max Price
Beds
Baths
SqFt
Acres
You must be signed into an account to save your search.
Already Have One? Sign In Now
258427 Boone, NC 28607
3
Beds
4
Baths
3629
Sqft
0.410
Acres
$1,499,900
For Sale
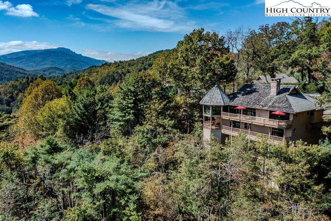
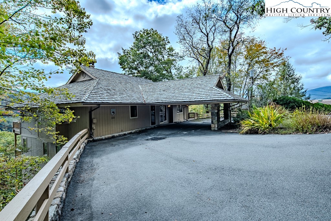
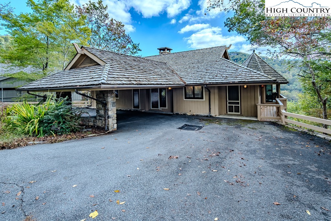
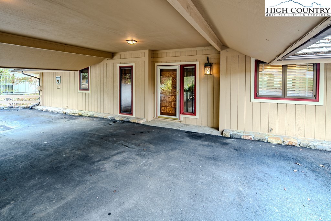
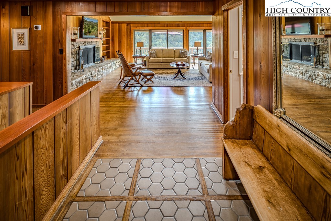
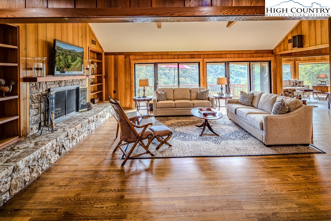
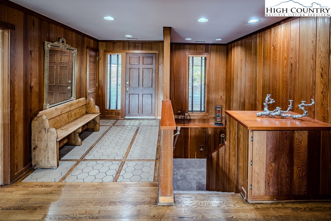
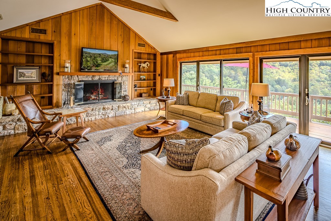
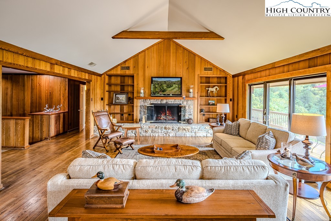
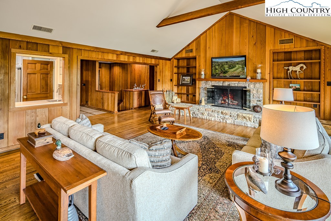
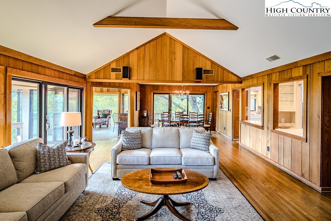
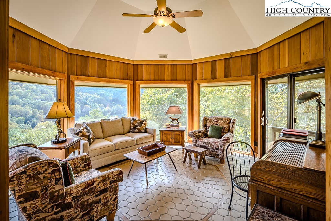
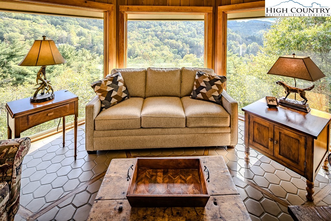
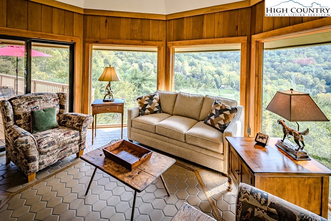
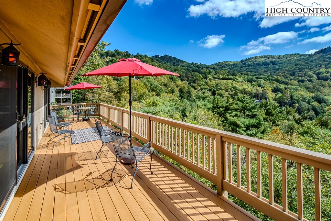
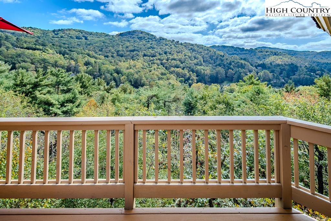
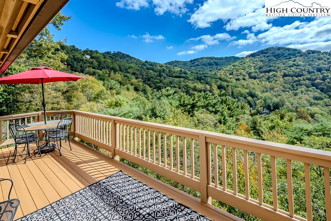
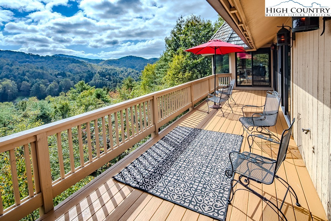
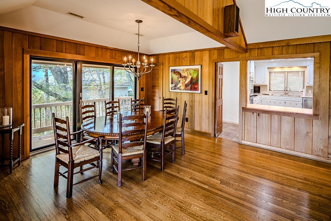
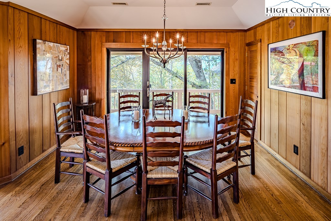
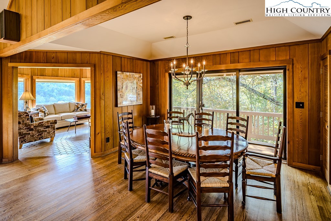
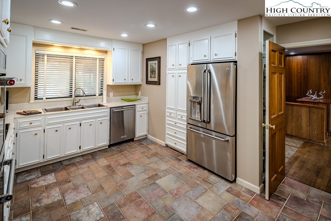
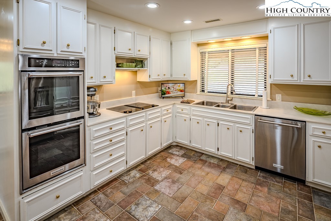
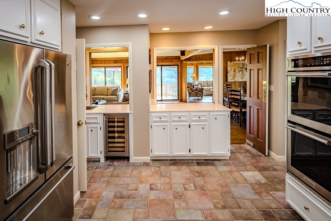
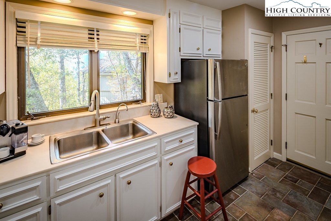
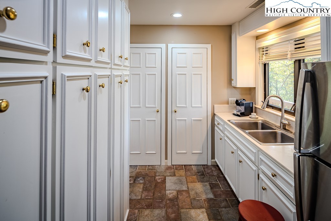
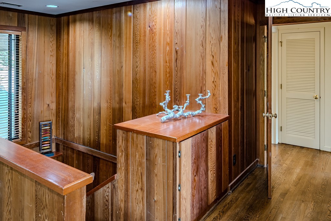
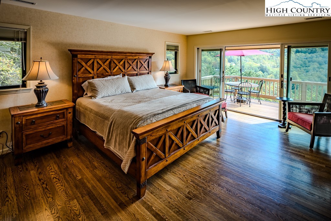
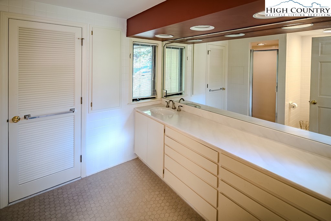
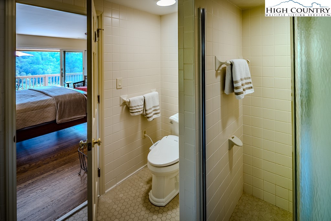
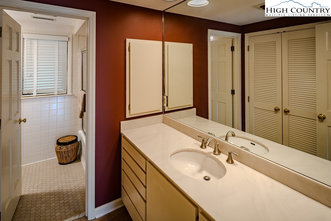
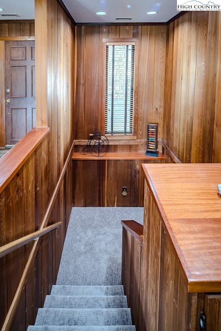
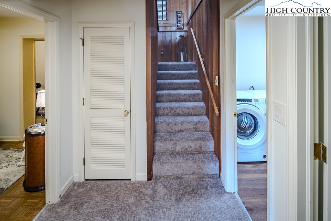
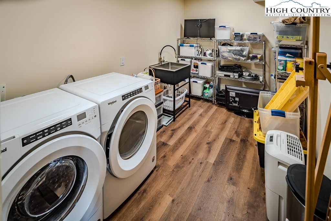
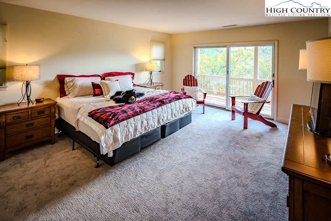
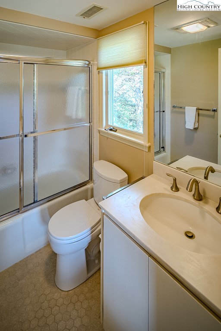
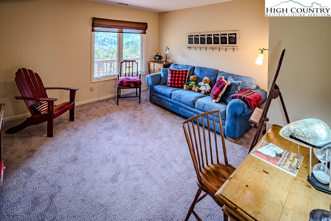
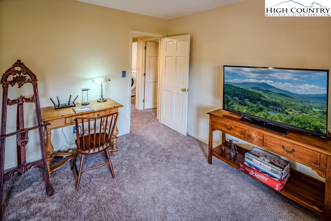
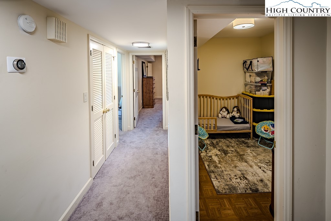
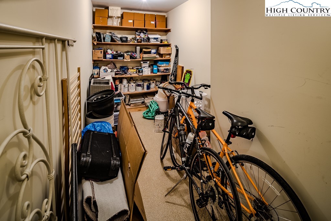
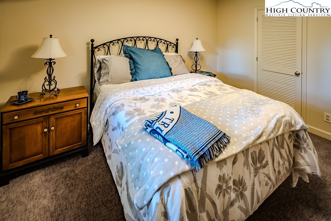
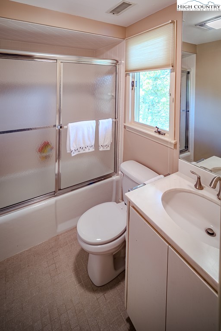
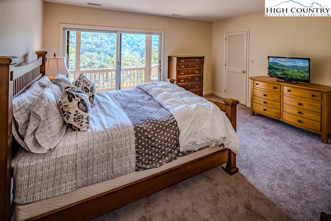
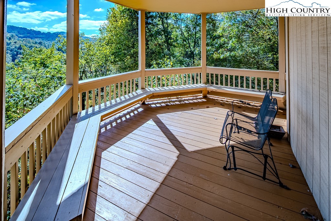
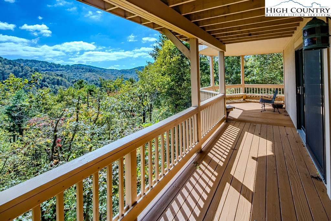
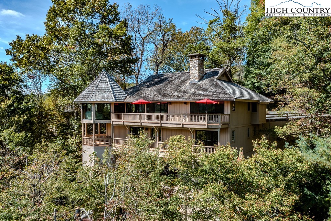
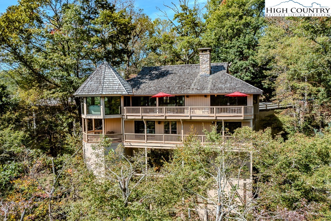
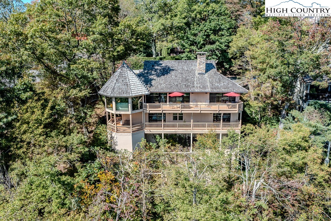
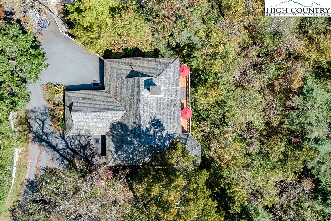
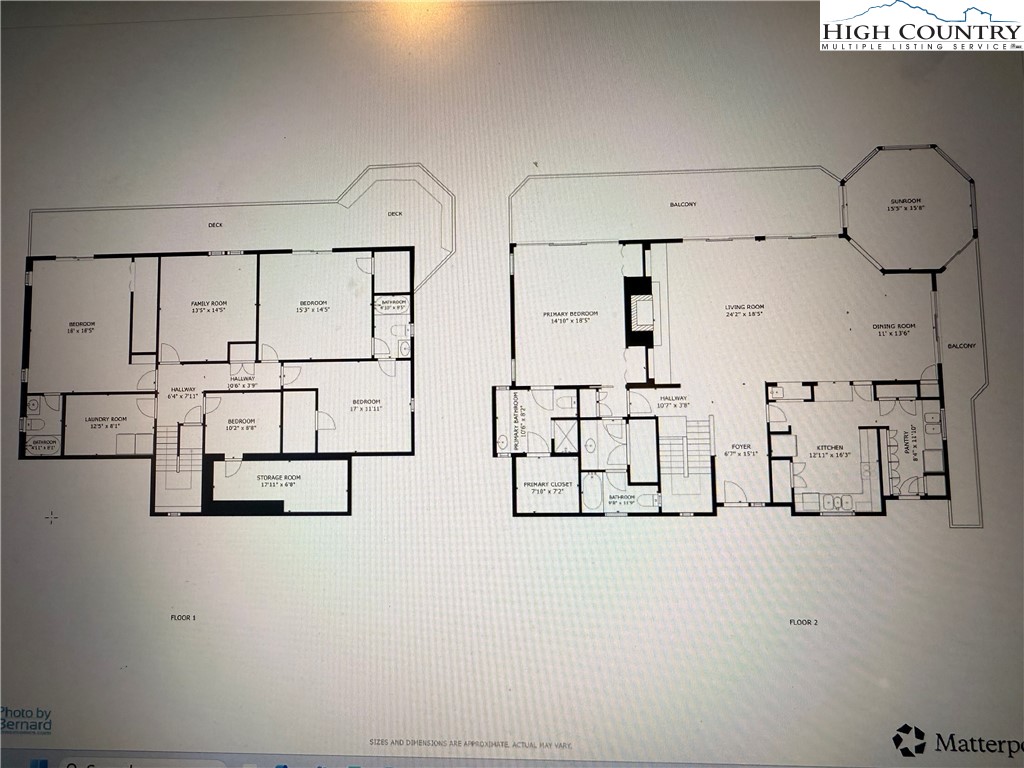
Quintessential Hound Ears Mountain Retreat-Welcome to this inviting Hound Ears home, where timeless mountain charm meets comfort and convenience. With two easy level entries, you’ll feel at home the moment you arrive. Step inside and be greeted by soaring wood tones, a dramatic stone fireplace, and expansive mountain views that set the stage for gatherings with family and friends. Offered furnished (with a few exceptions), Effectively 4 bedrooms (with a 3-bedroom septic permit), 4-bathroom retreat is situated between Blowing Rock, Boone, and Banner Elk—just minutes from the clubhouse and all the community’s amenities. Arrive beneath the porte-cochere, where covered parking accommodates both your cars and golf carts. From here, choose your entry—either through the welcoming foyer or directly into the spacious butler's pantry. The updated kitchen complete with a wet bar, and coffee bar opens seamlessly to the great room, where walls of glass showcase panoramic mountain vistas. Off the great room, a distinctive octagonal sunroom beckons—an ideal spot to enjoy cool mountain breezes and breathtaking scenery. The main-level primary suite provides comfort and ease with its ensuite bath and access to the deck. The lower level offers three additional bedrooms, two full baths, and plenty of flexible space for family and guests. Two versatile bonus rooms could be used as a gym, office, den, or playroom, and the oversized laundry area offers excellent storage. Step out from the lower level onto the expansive deck and take in the quiet serenity of the High Country. With multiple outdoor living spaces, abundant storage, and mountain character throughout, this home blends elegance and warmth in equal measure. Upgrades since 2021 include: new roof, new 2 zone HVAC, new tankless hot water heater, new propane tank to service tankless water heater, outdoor grill, and piped to service a potential gas stovetop in kitchen, Double ovens, refrigerator, dishwasher and wine cooler. New sliding glass doors throughout, new glass windows in octagonal sunroom, refinished all 3 decks, brand new laundry room with new flooring, sink and washer and dryer. New carpet in the entire lower level and staircase, new drains in driveway. Recently trimmed trees. May be able to finish another room in the tall crawl space area. Whether you’re seeking a peaceful retreat or a place to gather, this quintessential Hound Ears mountain residence is ready to welcome you. As a homeowner in Hound Ears, enjoy a gated entrance with 24/7 manned security and an array of community amenities including hiking trails, a picnic area along the Watauga River, a dog park, and a community garden. Optional club memberships are available and offer access to fly fishing, a fitness center, fine and casual dining, golf, tennis, pickleball, and a swimming pool.
Listing ID:
258427
Property Type:
Single Family
Year Built:
1977
Bedrooms:
3
Bathrooms:
4 Full, 0 Half
Sqft:
3629
Acres:
0.410
Map
Latitude: 36.180722 Longitude: -81.743337
Location & Neighborhood
City: Boone
County: Watauga
Area: 5-Watauga, Shawneehaw
Subdivision: Hound Ears
Environment
Utilities & Features
Heat: Electric, Fireplaces, Heat Pump
Sewer: Sewer Applied For Permit
Utilities: High Speed Internet Available
Appliances: Double Oven, Dryer, Dishwasher, Electric Cooktop, Gas Water Heater, Refrigerator, Tankless Water Heater, Washer
Parking: Asphalt, Driveway, Garage, Oversized, Paved, Porte Cochere, Private
Interior
Fireplace: One, Stone, Wood Burning
Windows: Double Pane Windows
Sqft Living Area Above Ground: 2040
Sqft Total Living Area: 3629
Exterior
Exterior: Paved Driveway
Style: Mountain, Traditional
Construction
Construction: Hardboard, Wood Frame
Roof: Shake, Wood
Financial
Property Taxes: $2,755
Other
Price Per Sqft: $413
Price Per Acre: $3,658,293
The data relating this real estate listing comes in part from the High Country Multiple Listing Service ®. Real estate listings held by brokerage firms other than the owner of this website are marked with the MLS IDX logo and information about them includes the name of the listing broker. The information appearing herein has not been verified by the High Country Association of REALTORS or by any individual(s) who may be affiliated with said entities, all of whom hereby collectively and severally disclaim any and all responsibility for the accuracy of the information appearing on this website, at any time or from time to time. All such information should be independently verified by the recipient of such data. This data is not warranted for any purpose -- the information is believed accurate but not warranted.
Our agents will walk you through a home on their mobile device. Enter your details to setup an appointment.