Category
Price
Min Price
Max Price
Beds
Baths
SqFt
Acres
You must be signed into an account to save your search.
Already Have One? Sign In Now
256851 Boone, NC 28607
4
Beds
4.5
Baths
3981
Sqft
1.460
Acres
$1,690,000
For Sale
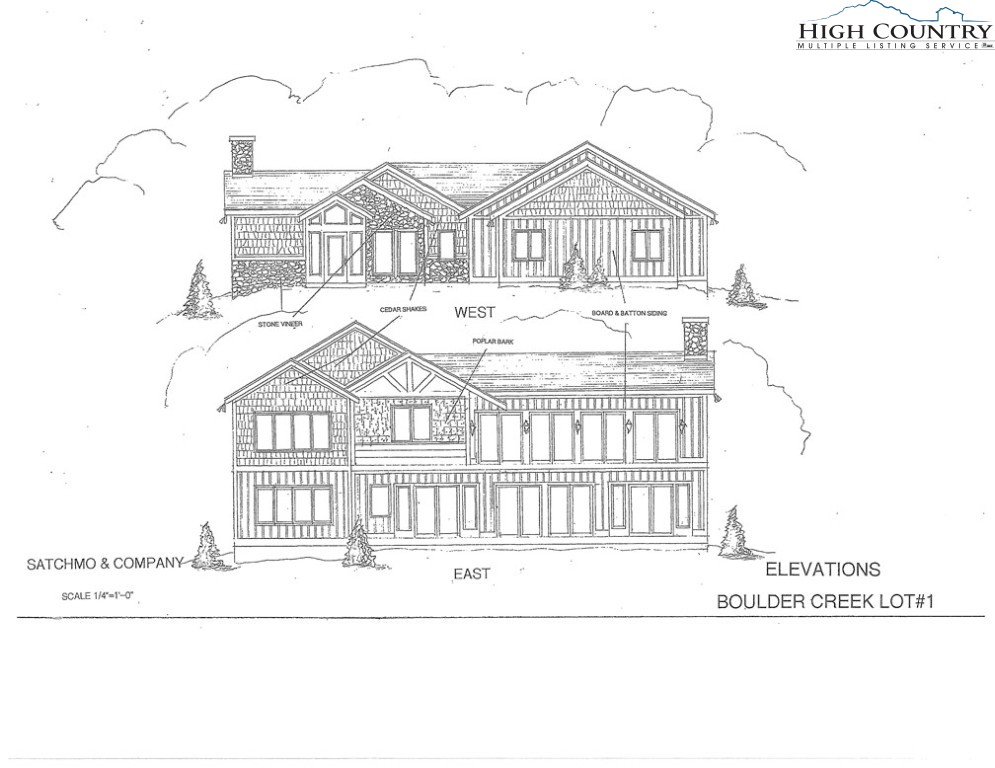
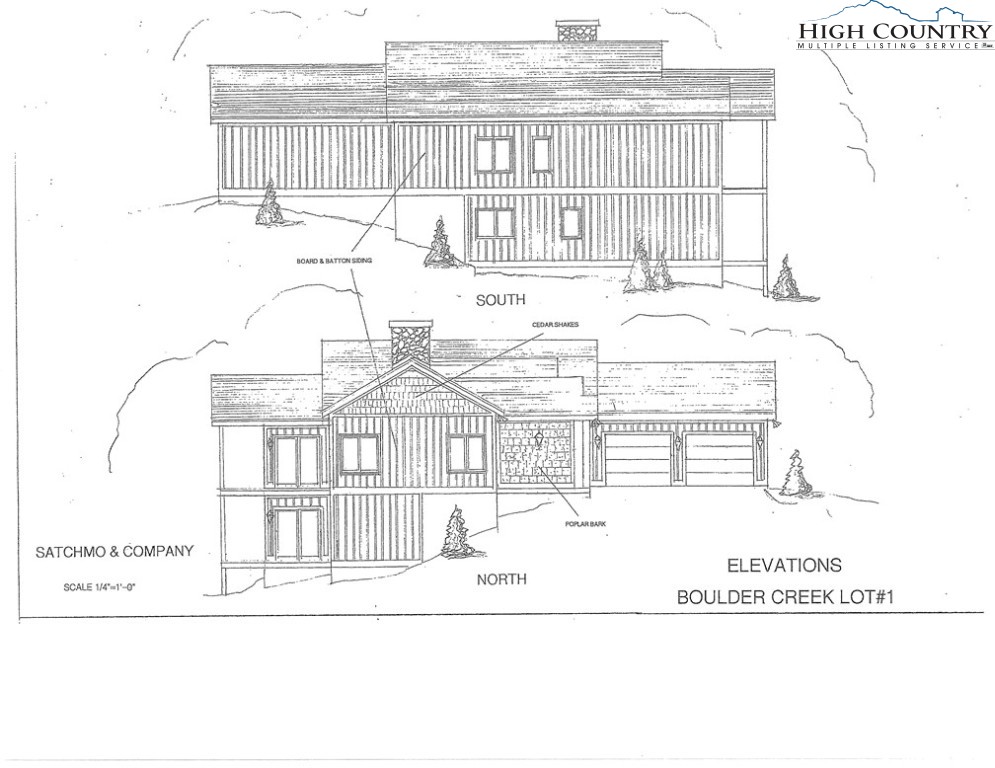
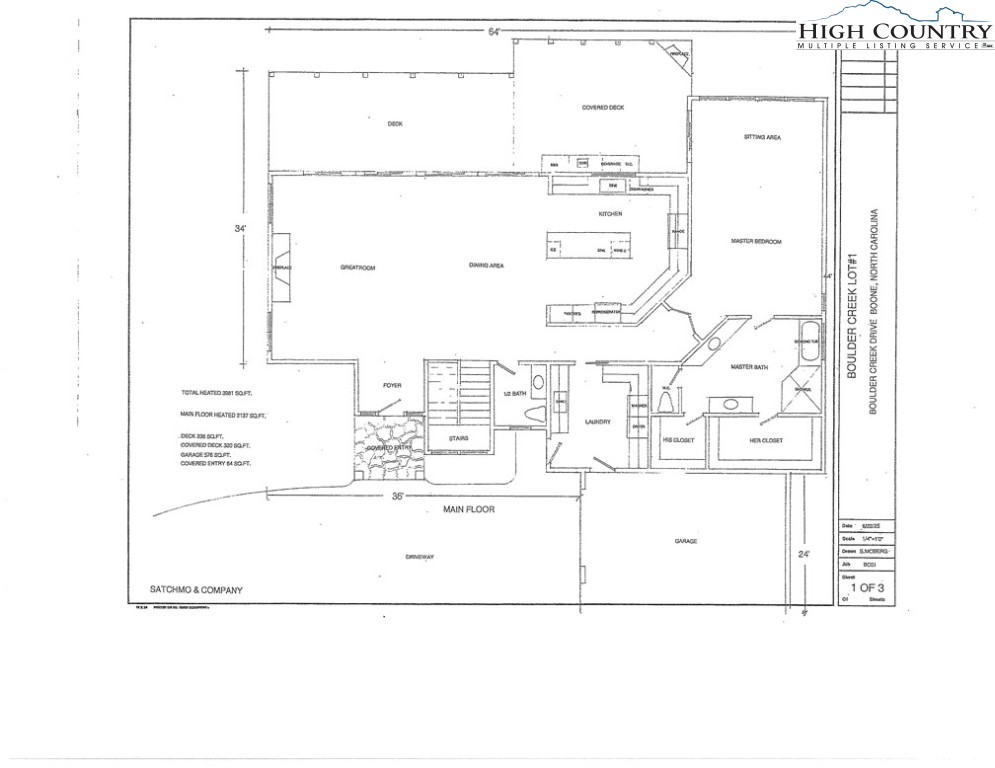
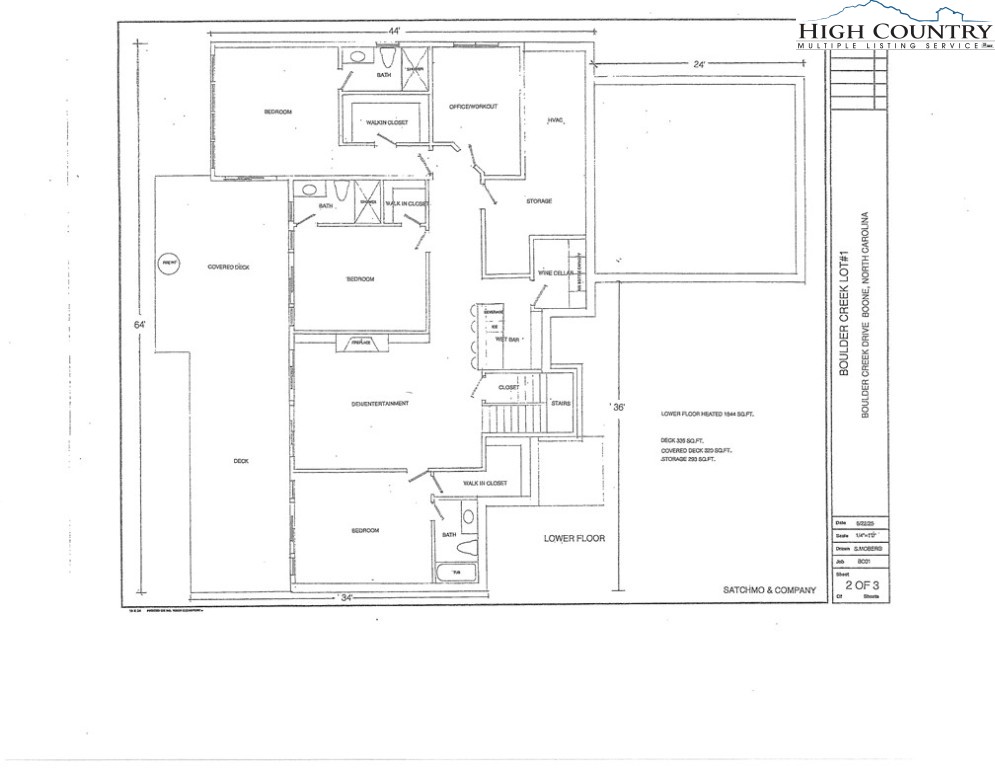
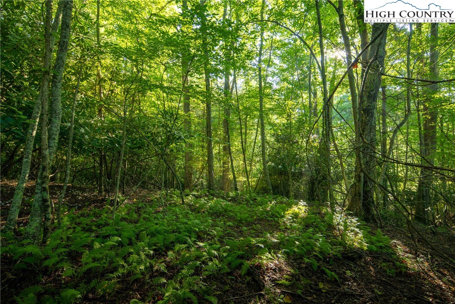
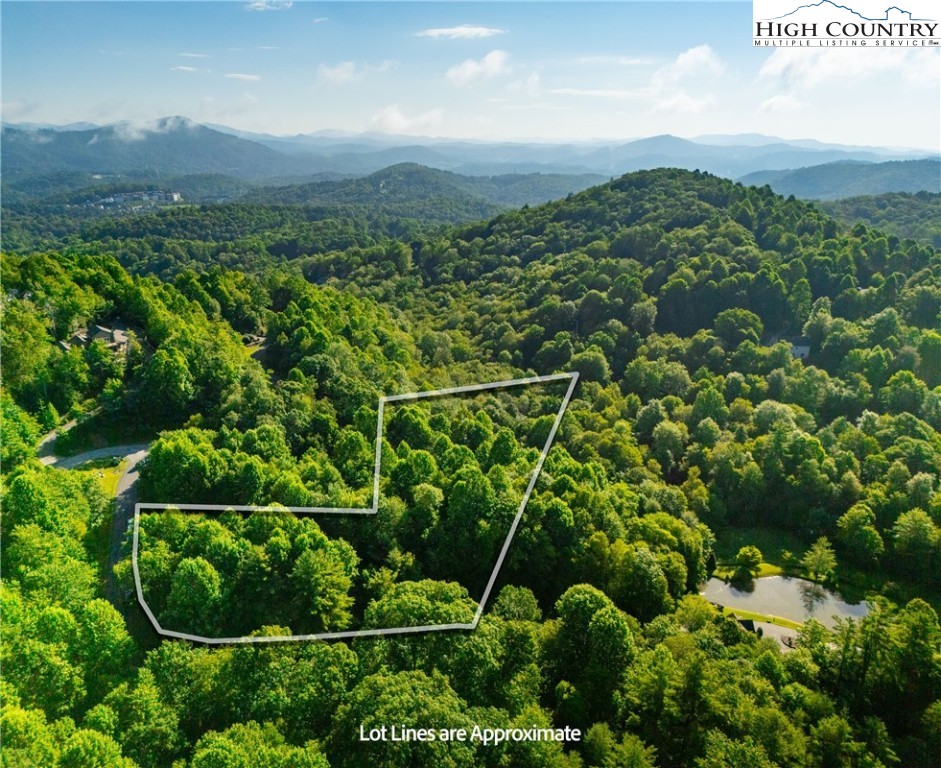
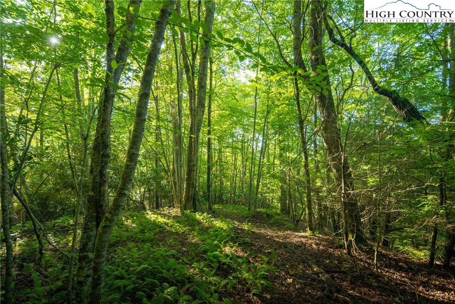
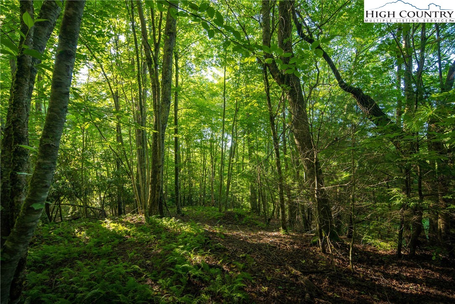
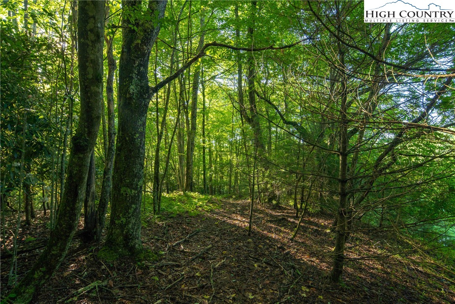
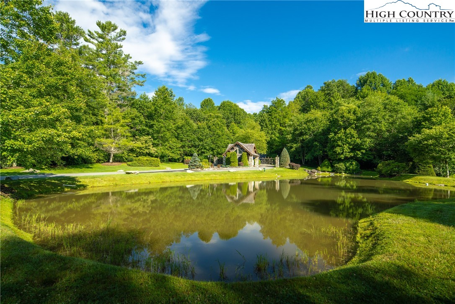
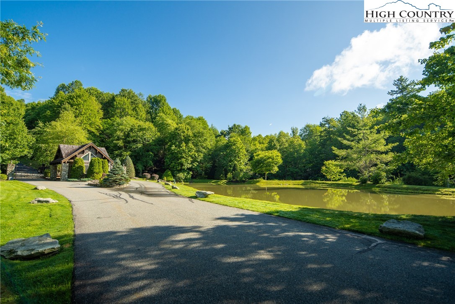
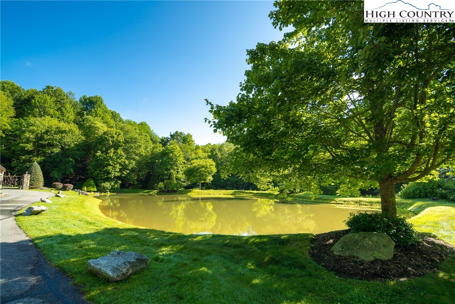
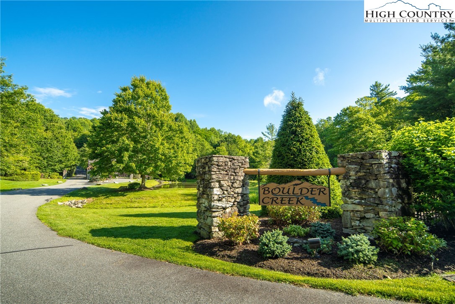
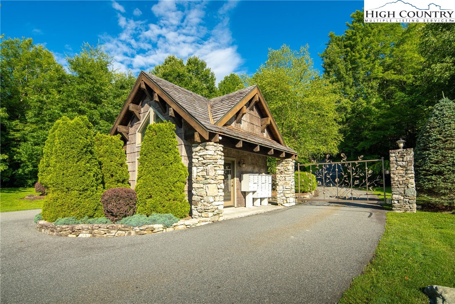
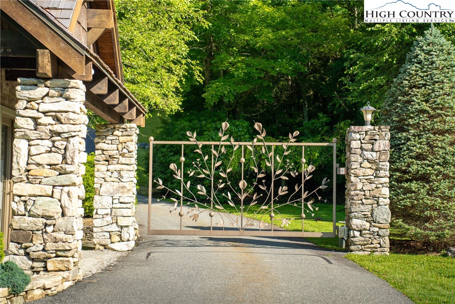
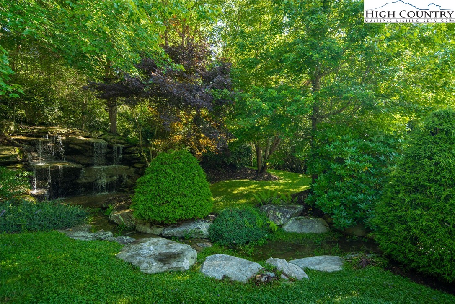
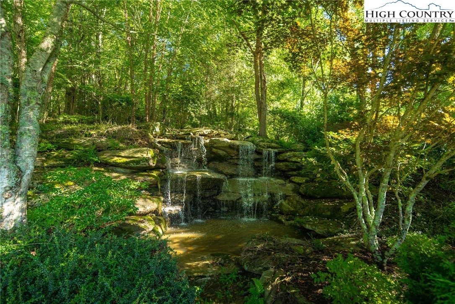
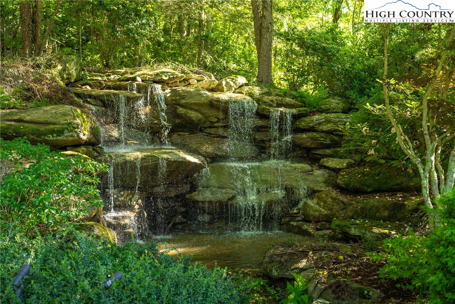
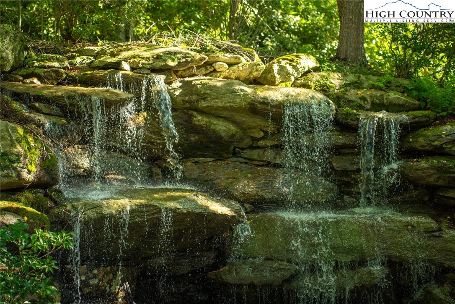
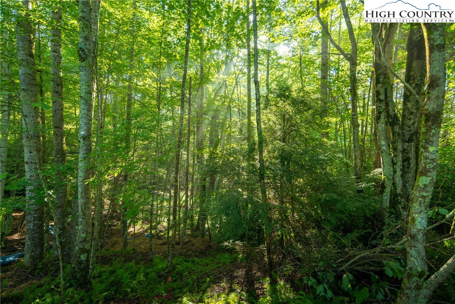
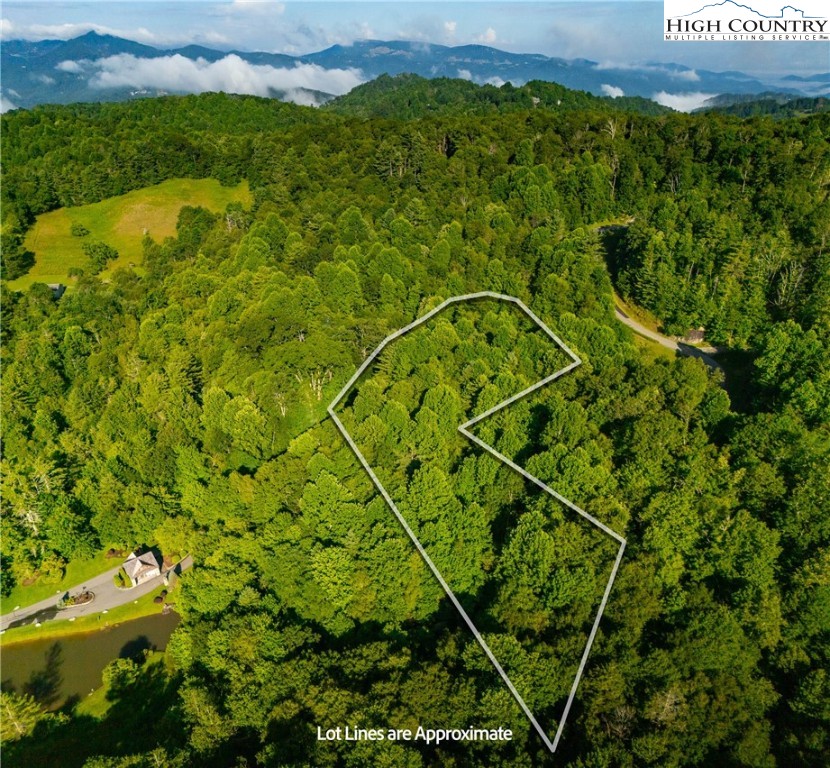
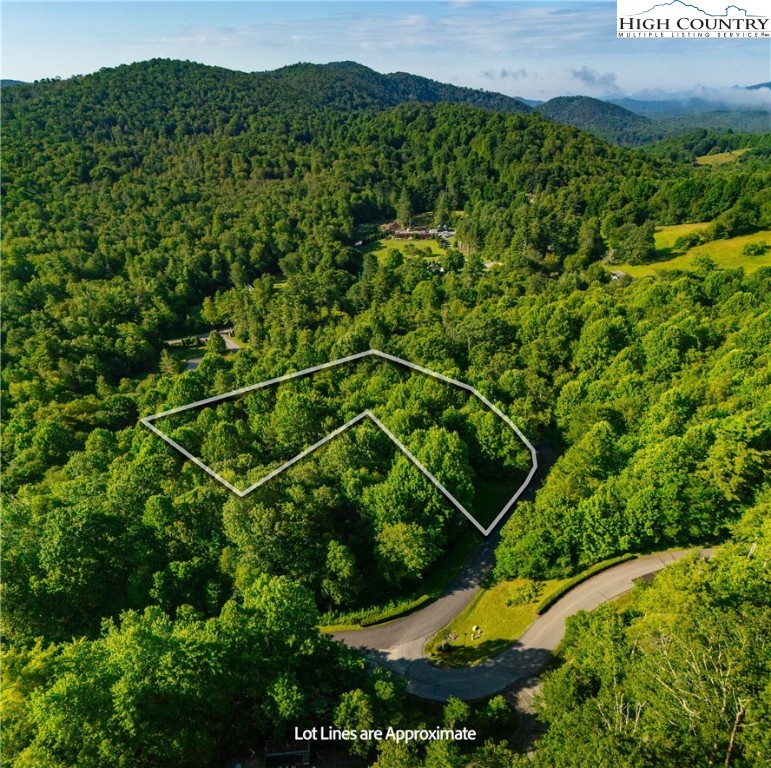
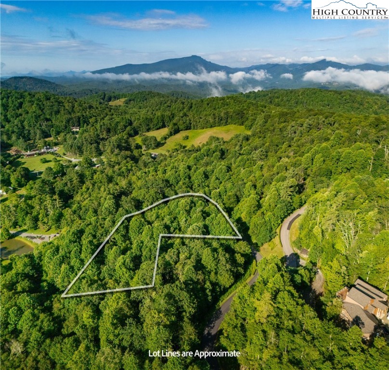
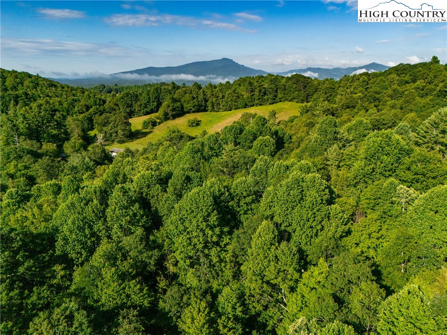
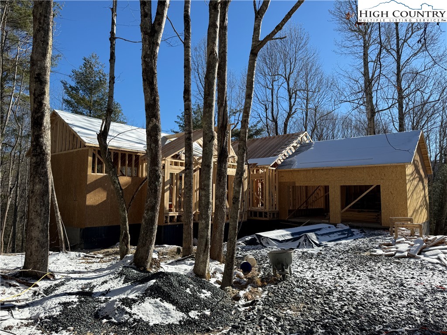
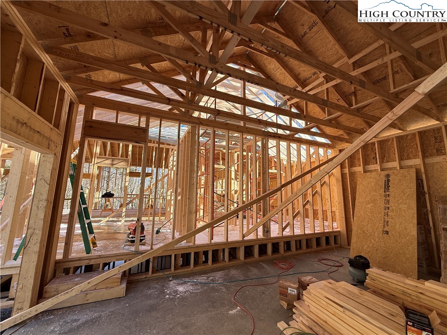
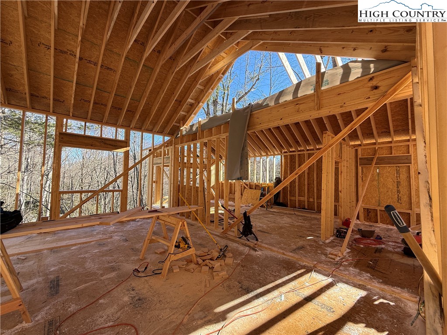
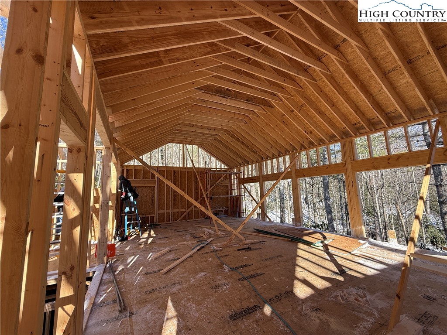
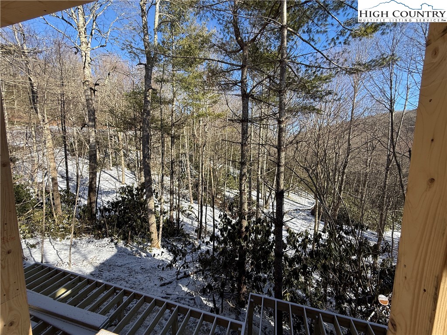
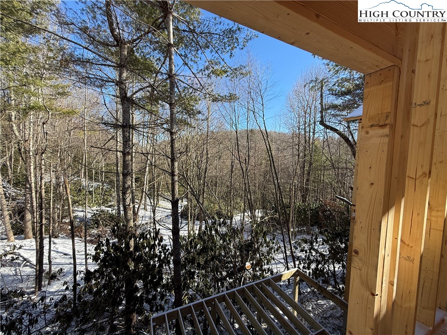
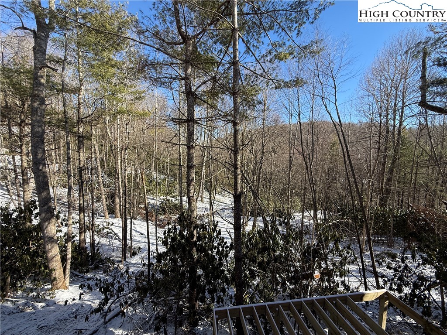
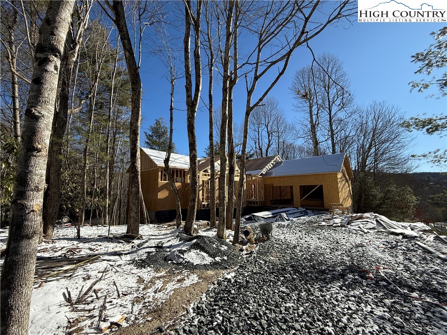
Thoughtful design. Luxury and function. Well appointed. Attention to detail. All the words you would expect to hear when describing the unmistakable craftsmanship of another signature Satchmo home. The newest build from Satchmo & Company combines a mountain rustic design with the most modern touches, provides an open concept living space with a soaring great room ceiling and offers a main level primary retreat complete with an oversized walk in shower and elegant soaking tub. The home features Rheem two zone heat and air, an April Air Humidification system, a chef's kitchen with a 48 gas range and double ovens, gas fireplaces in the great room and den, custom built ins, wine cellar and a wood burning exterior fireplace. Relax on multiple covered porches and decks and enjoy the natural beauty and the true peace and quiet surrounding this 1.46 acre home site. Boulder Creek is proximate to both Boone and Blowing Rock, offers the privacy and tranquility of a gated community and features estate size lots set among beautiful rock outcroppings, creeks and waterfalls. Final inspection approval is still to be obtained.
Listing ID:
256851
Property Type:
Single Family
Year Built:
2026
Bedrooms:
4
Bathrooms:
4 Full, 1 Half
Sqft:
3981
Acres:
1.460
Garage/Carport:
2
Map
Latitude: 36.187211 Longitude: -81.710808
Location & Neighborhood
City: Boone
County: Watauga
Area: 1-Boone, Brushy Fork, New River
Subdivision: Boulder Creek
Environment
Utilities & Features
Heat: Electric, Heat Pump
Sewer: Septic Permit4 Bedroom
Utilities: High Speed Internet Available
Appliances: Double Oven, Dryer, Dishwasher, Gas Range, Gas Water Heater, Microwave, Refrigerator, Tankless Water Heater, Washer
Parking: Asphalt, Attached, Driveway, Garage, Two Car Garage
Interior
Fireplace: Gas, Stone, Wood Burning, Outside
Windows: Casement Windows, Double Pane Windows
Sqft Living Area Above Ground: 2137
Sqft Total Living Area: 3981
Exterior
Style: Mountain
Construction
Construction: Cedar, Other, Stone, See Remarks, Wood Siding, Wood Frame
Garage: 2
Roof: Architectural, Shingle
Financial
Property Taxes: $0
Home Warranty: Yes
Other
Price Per Sqft: $425
Price Per Acre: $1,157,534
6.11 miles away from this listing.
Sold on October 27, 2025
The data relating this real estate listing comes in part from the High Country Multiple Listing Service ®. Real estate listings held by brokerage firms other than the owner of this website are marked with the MLS IDX logo and information about them includes the name of the listing broker. The information appearing herein has not been verified by the High Country Association of REALTORS or by any individual(s) who may be affiliated with said entities, all of whom hereby collectively and severally disclaim any and all responsibility for the accuracy of the information appearing on this website, at any time or from time to time. All such information should be independently verified by the recipient of such data. This data is not warranted for any purpose -- the information is believed accurate but not warranted.
Our agents will walk you through a home on their mobile device. Enter your details to setup an appointment.