Category
Price
Min Price
Max Price
Beds
Baths
SqFt
Acres
You must be signed into an account to save your search.
Already Have One? Sign In Now
This Listing Sold On November 13, 2025
257286 Sold On November 13, 2025
4
Beds
4.5
Baths
3008
Sqft
2.570
Acres
$1,525,000
Sold
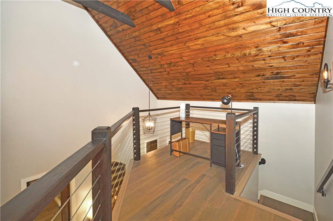
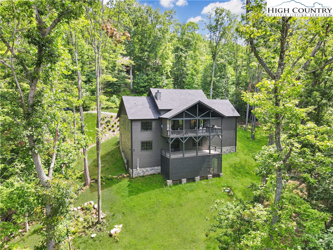
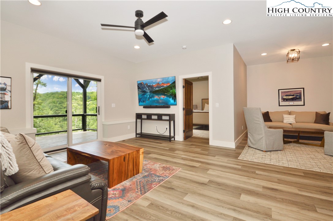
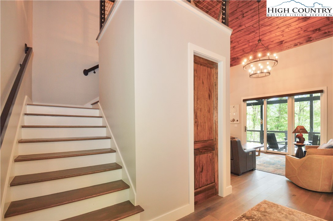
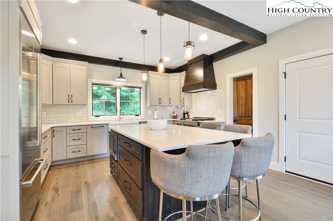
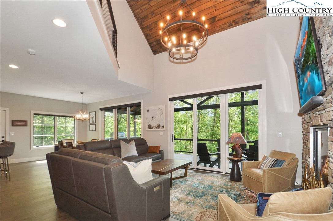
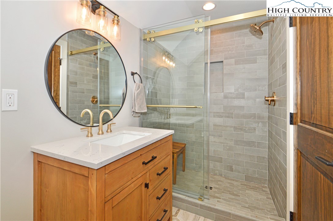
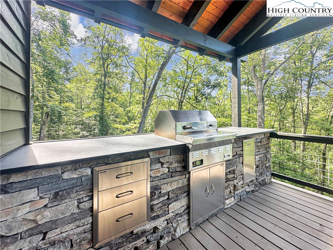
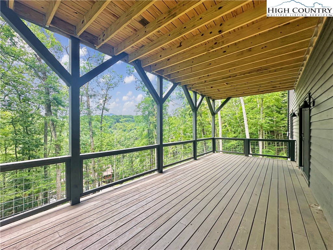
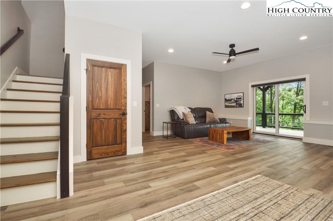
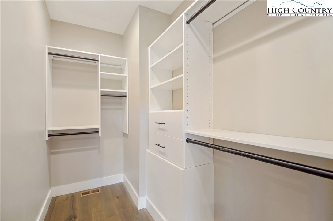
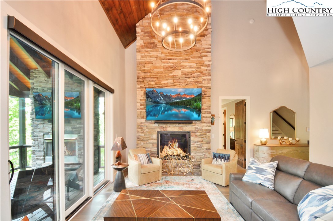
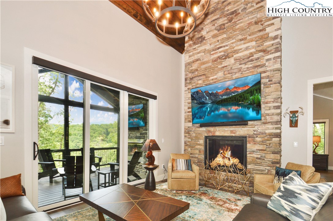
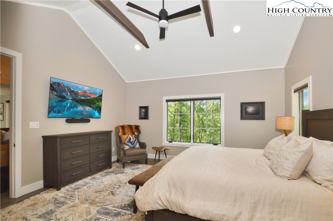
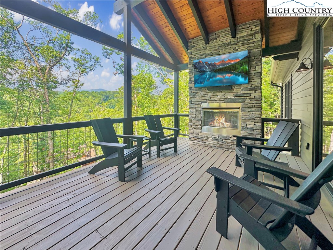
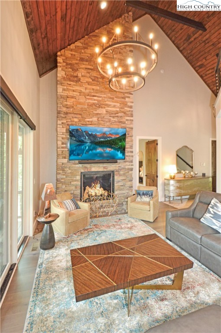
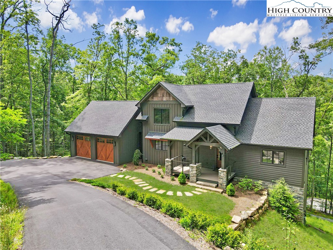
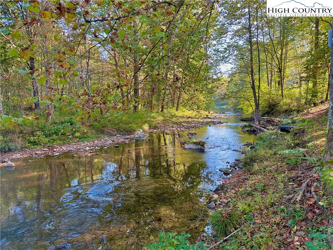
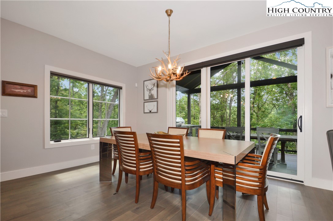
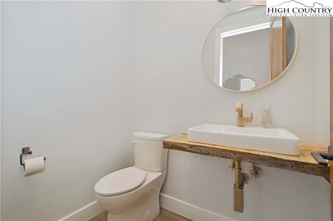
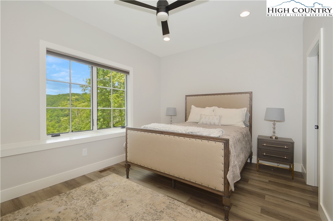
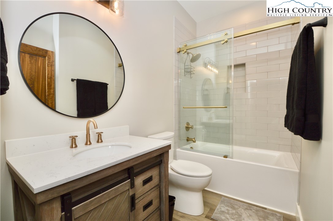
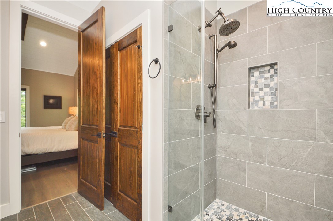
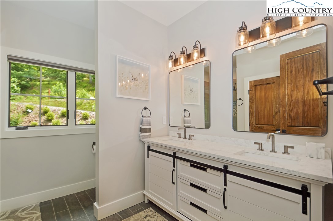
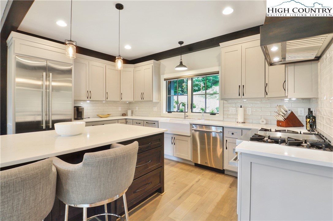
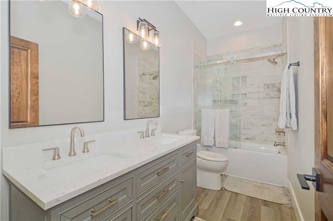
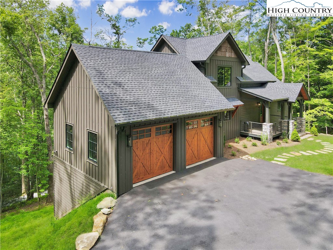
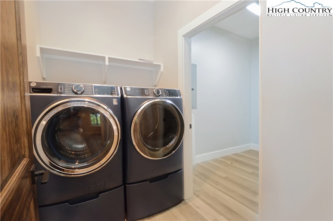
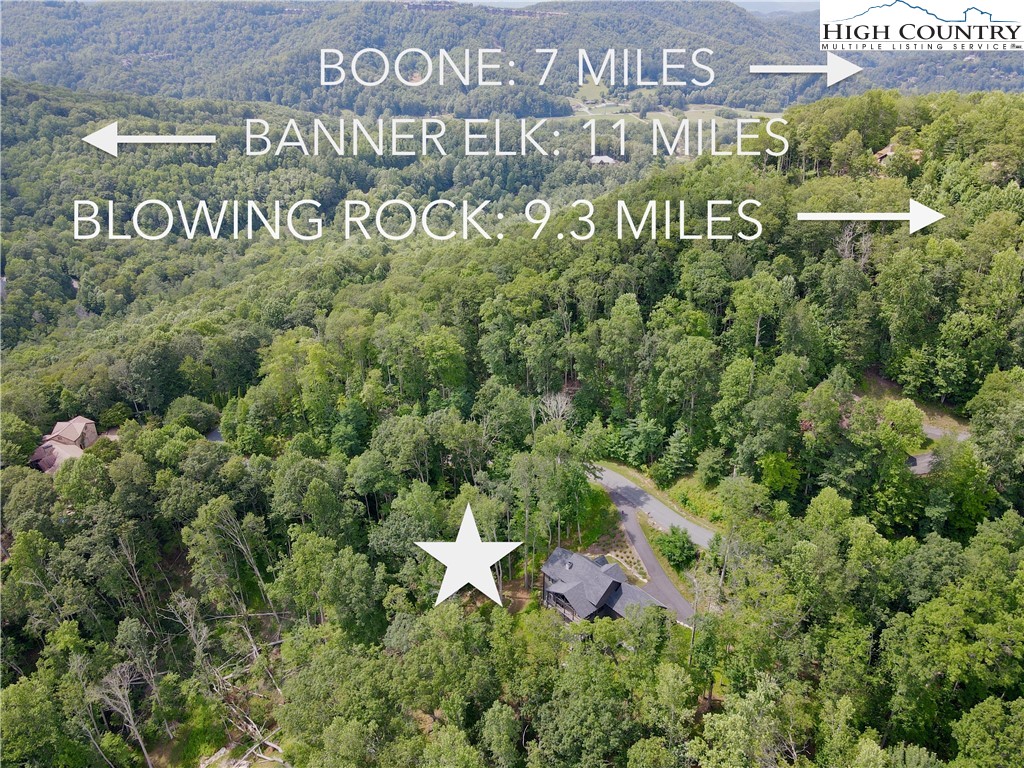
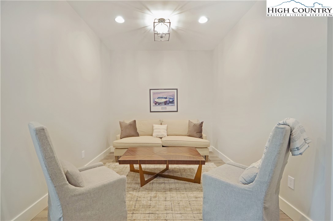
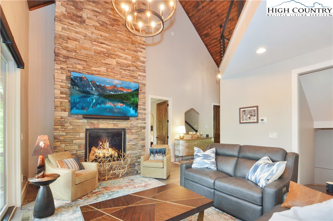
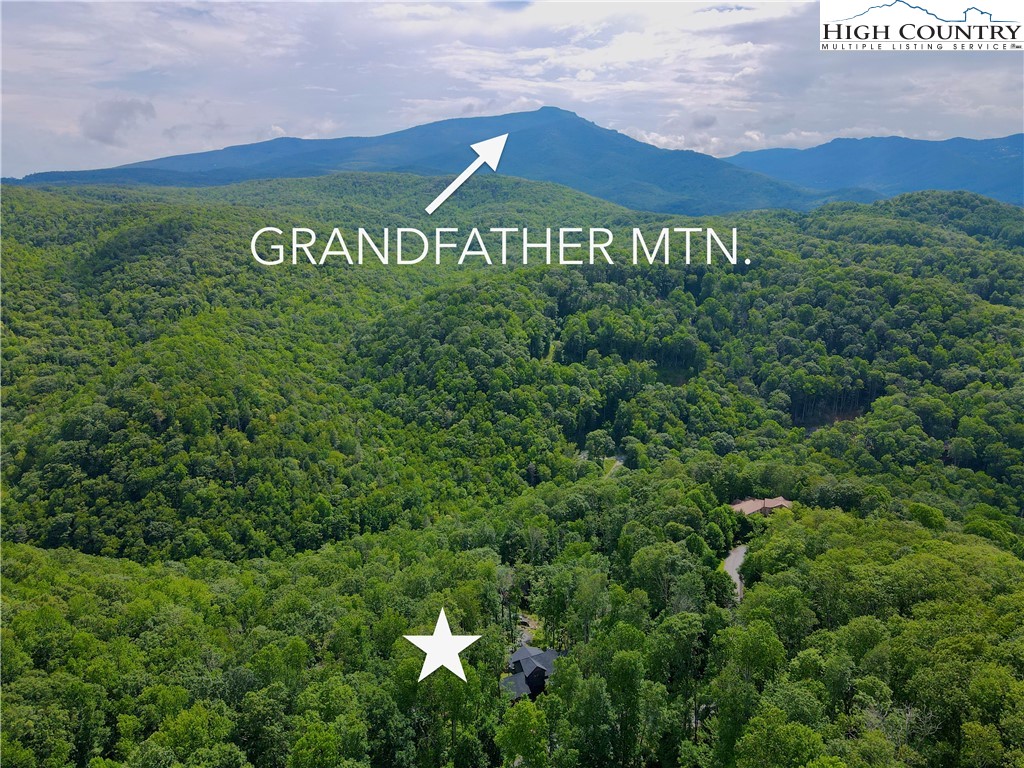
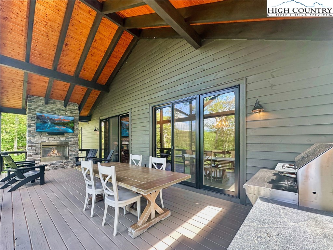
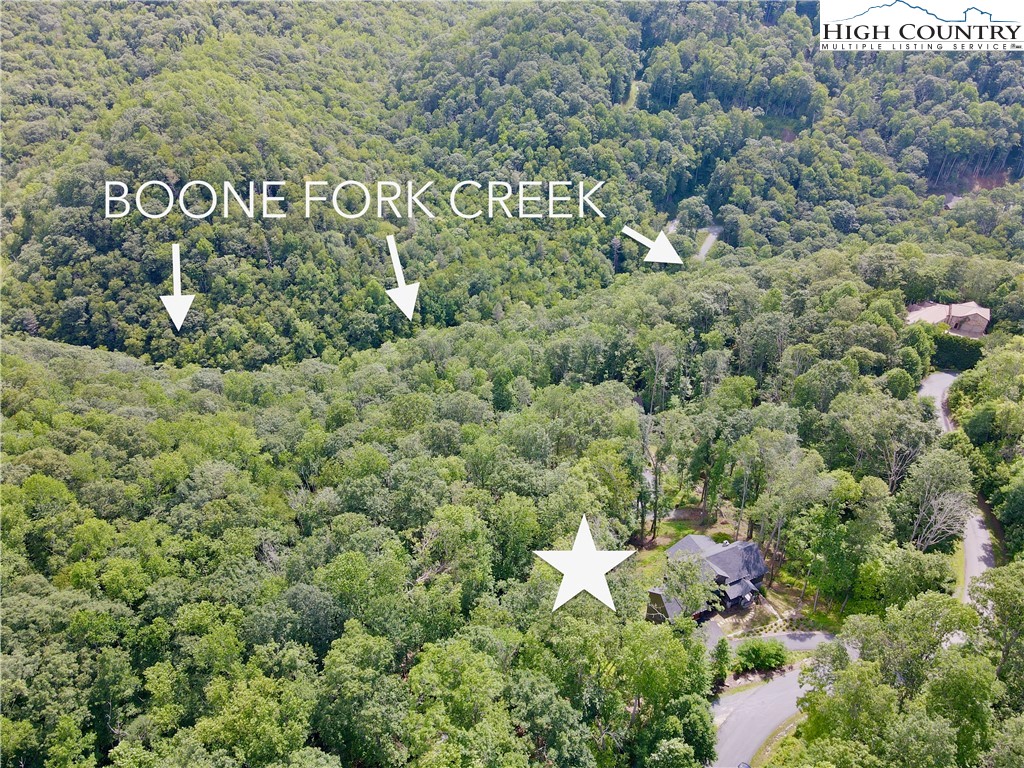
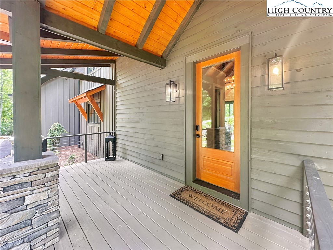
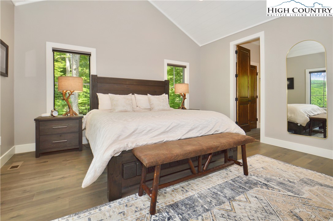
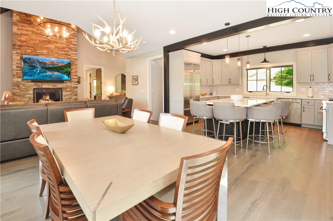
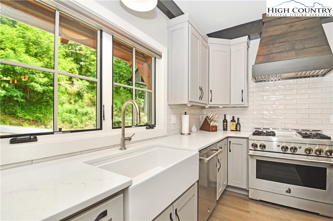
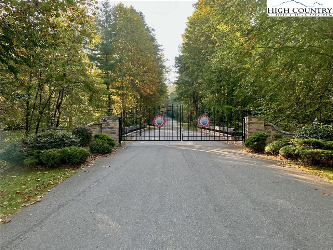
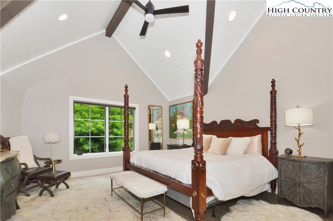
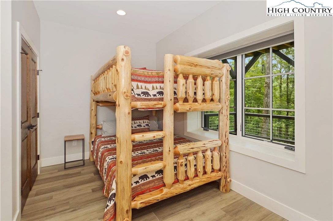
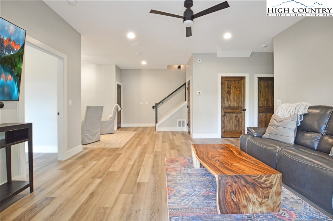
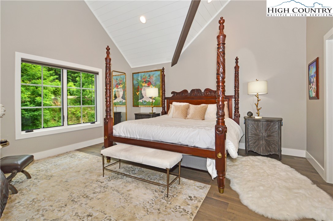
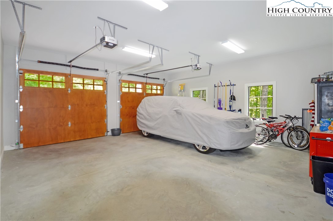
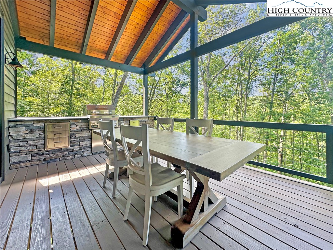
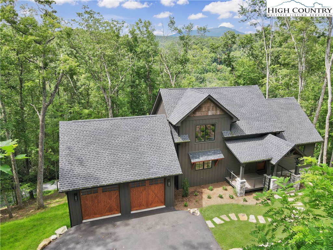
Modern Mountain Retreat with Grandfather Mountain Views. Experience thoughtfully designed luxury mountain living in this nearly new 4-bedroom, 4.5-bath home, ideally situated on 2.5 wooded acres in the desirable gated community of Twin Rivers. With mountain views including iconic Grandfather Mountain and the soothing sound of Boone Fork Creek from the back decks, this home blends natural beauty, convenience, and upscale comfort. The open-concept layout features vaulted ceilings, large windows for abundant natural light, and a state-of-the-art kitchen with premium appliances, ample cabinetry, and a walk-in pantry. The spacious main-level primary suite offers comfort and privacy. Enjoy outdoor living from the main level with a vaulted, tongue-and-groove covered deck—complete with an outdoor fireplace and built-in grill. Additional conveniences include a two-car garage, powder room, and thoughtful finishes throughout. Upstairs offers an additional bedroom and full bath, while the lower level includes a second living room, two more bedrooms, two full baths, a second laundry area, and a large covered deck. Located in the heart of the High Country, you’re just a short drive to Boone, Banner Elk, Blowing Rock, Grandfather Mountain, and the Blue Ridge Parkway. Twin Rivers features all paved roads, easy year-round access, and community trails and trout waters for residents to enjoy. Surrounded by nature—this modern mountain home offers a refined retreat in one of the region’s most sought-after central and scenic locations.
Listing ID:
257286
Property Type:
Single Family
Year Built:
2023
Bedrooms:
4
Bathrooms:
4 Full, 1 Half
Sqft:
3008
Acres:
2.570
Garage/Carport:
2
Map
Latitude: 36.157134 Longitude: -81.744184
Location & Neighborhood
City: Boone
County: Watauga
Area: 5-Watauga, Shawneehaw
Subdivision: Twin Rivers
Environment
Utilities & Features
Heat: Electric, Heat Pump
Sewer: Septic Permit4 Bedroom, Septic Tank
Utilities: Cable Available, High Speed Internet Available, Septic Available
Appliances: Gas Range, Microwave, Refrigerator
Parking: Driveway, Garage, Two Car Garage, Paved, Private
Interior
Fireplace: Two, Gas, Stone, Vented
Sqft Living Area Above Ground: 1833
Sqft Total Living Area: 3008
Exterior
Exterior: Paved Driveway
Style: Craftsman, Mountain
Construction
Construction: Stone Veneer, Wood Siding, Wood Frame
Garage: 2
Roof: Architectural, Shingle
Financial
Property Taxes: $2,496
Other
Price Per Sqft: $549
Price Per Acre: $642,023
The data relating this real estate listing comes in part from the High Country Multiple Listing Service ®. Real estate listings held by brokerage firms other than the owner of this website are marked with the MLS IDX logo and information about them includes the name of the listing broker. The information appearing herein has not been verified by the High Country Association of REALTORS or by any individual(s) who may be affiliated with said entities, all of whom hereby collectively and severally disclaim any and all responsibility for the accuracy of the information appearing on this website, at any time or from time to time. All such information should be independently verified by the recipient of such data. This data is not warranted for any purpose -- the information is believed accurate but not warranted.
Our agents will walk you through a home on their mobile device. Enter your details to setup an appointment.