Category
Price
Min Price
Max Price
Beds
Baths
SqFt
Acres
You must be signed into an account to save your search.
Already Have One? Sign In Now
258628 Boone, NC 28607
4
Beds
4.5
Baths
3817
Sqft
4.000
Acres
$1,950,000
For Sale
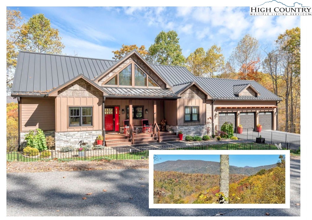
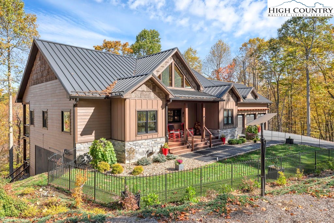
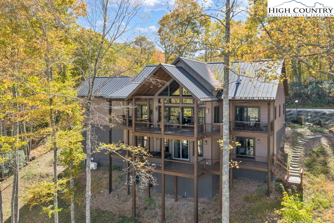
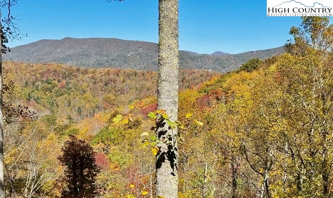
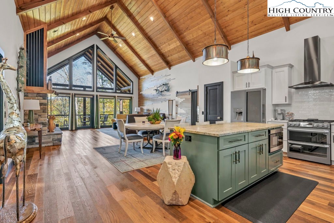
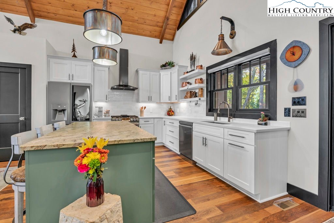
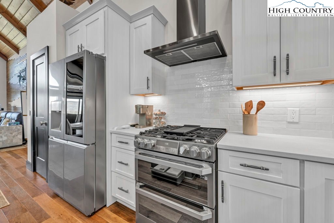
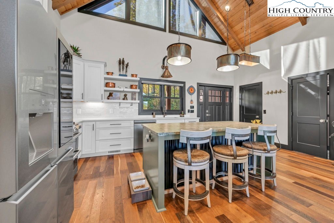
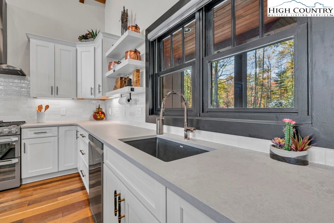
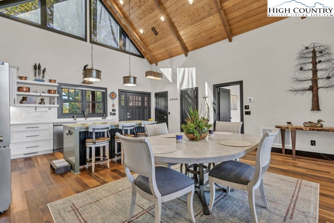
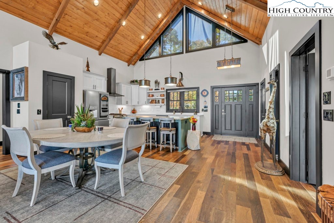
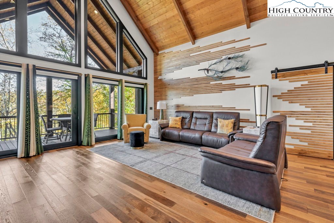
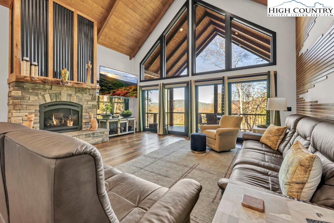
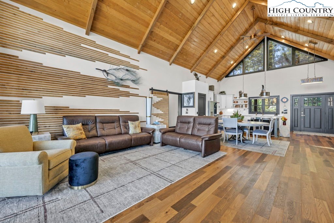
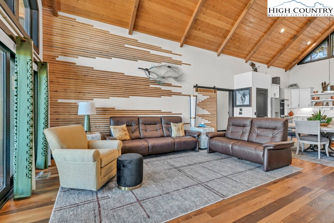
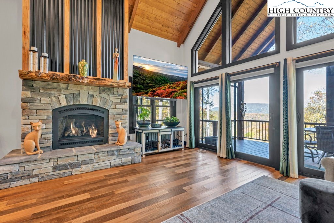
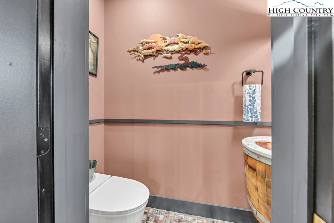
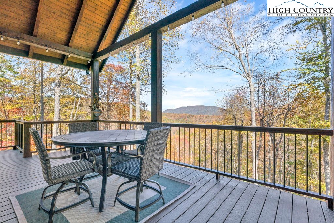
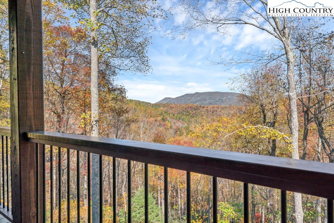
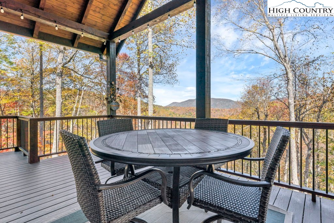
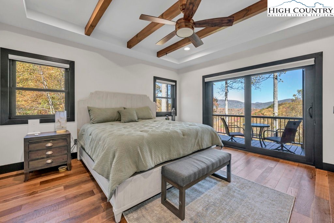
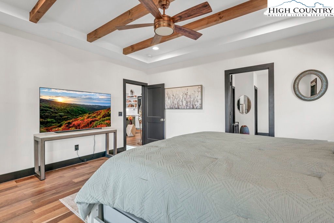
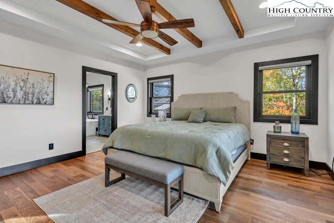
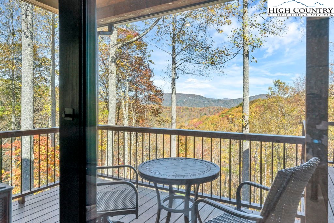
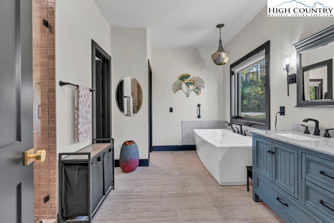
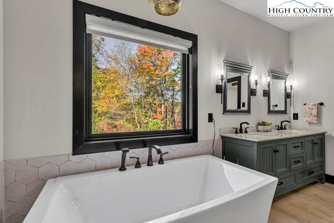
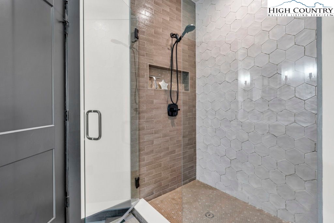
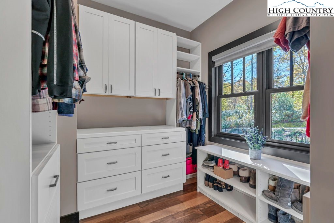
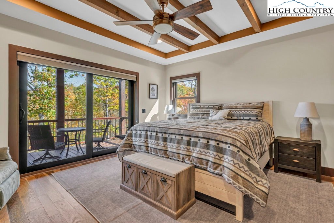
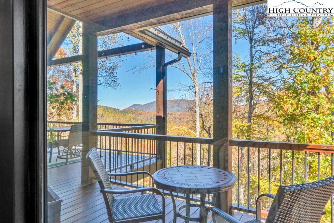
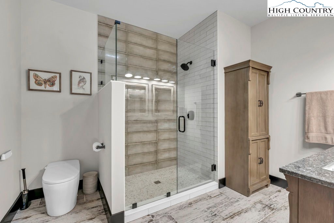
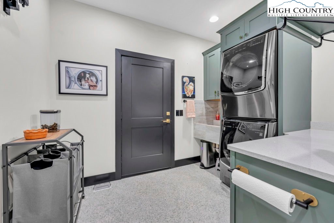
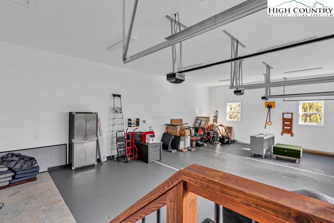
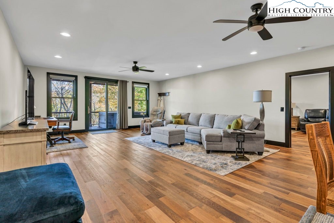
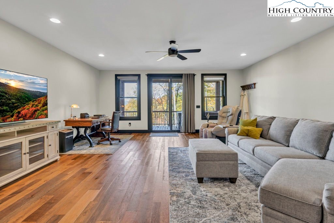
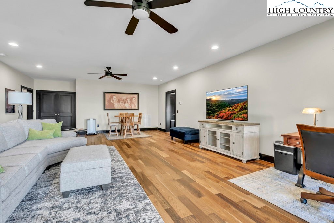
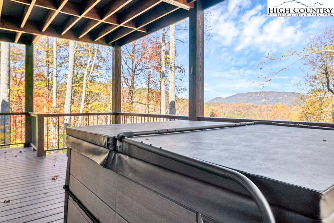
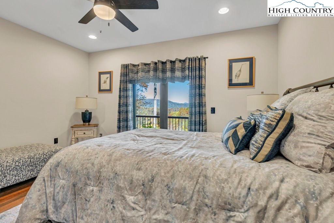
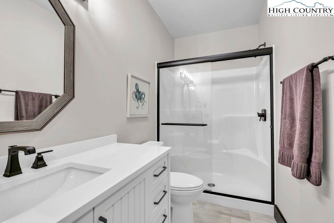
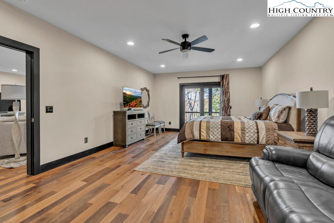
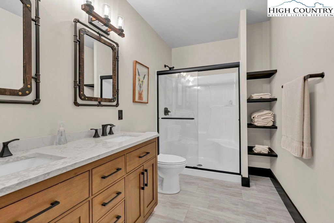
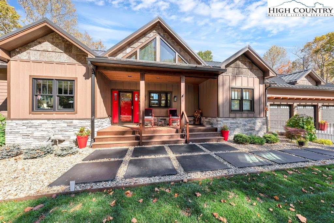
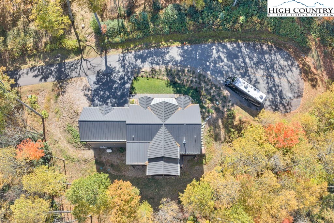
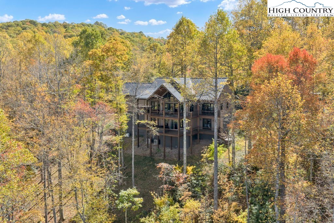
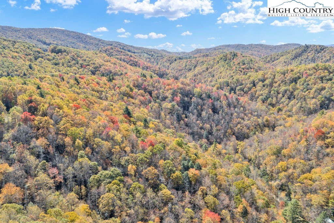
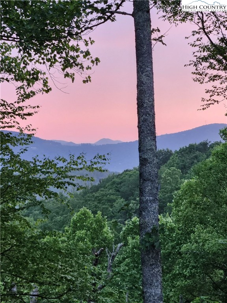
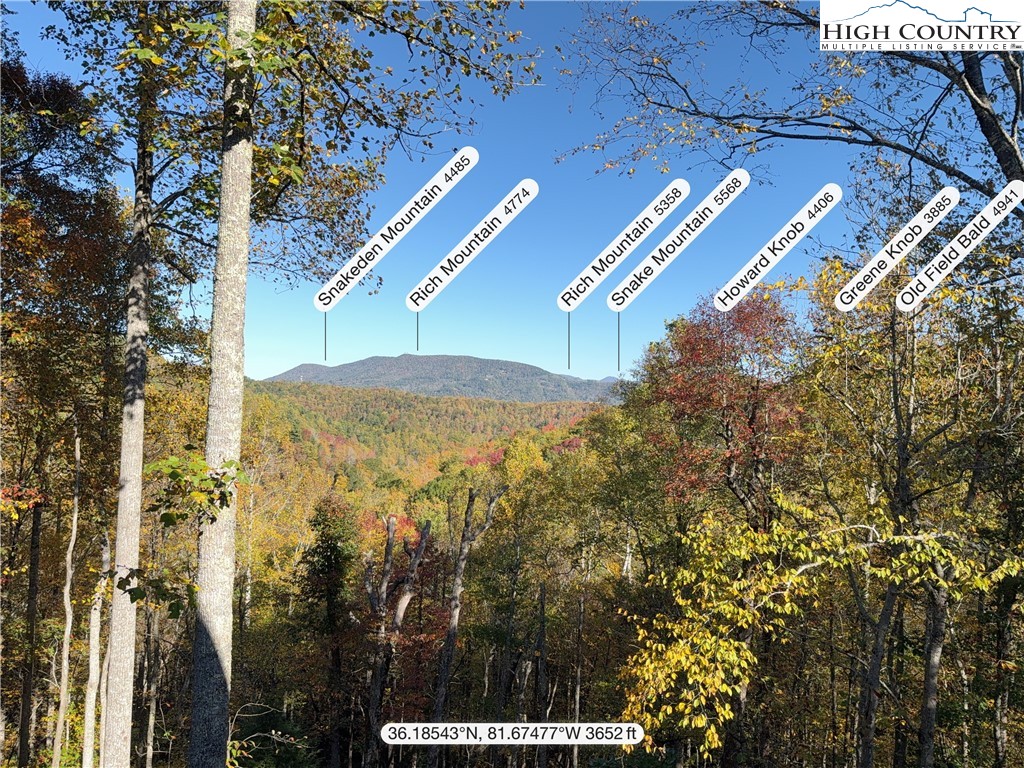
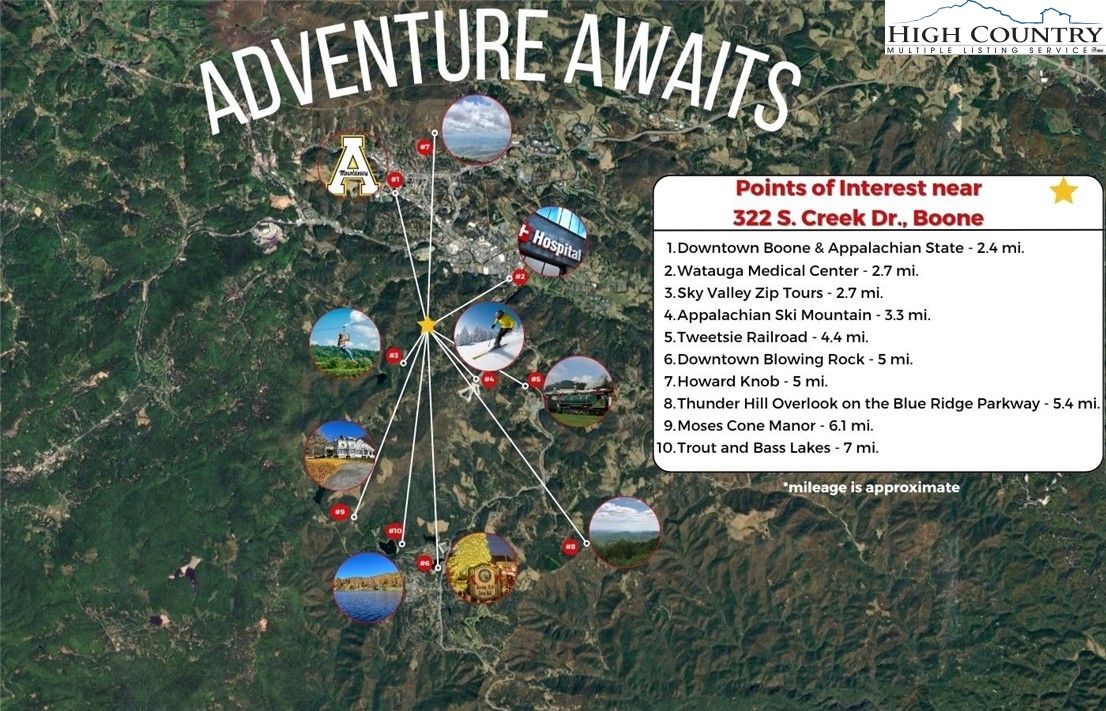
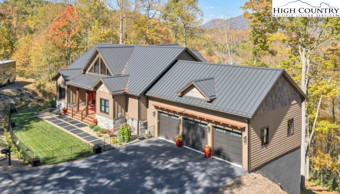
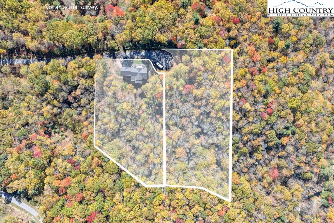
Welcome to 322 S Creek Drive — a stunning custom-built mountain retreat completed in 2023. This remarkable property is being offered with two lots totaling 4 acres, providing both privacy and sweeping mountain views. This modern home is 5 minutes from the center of Boone, 10 minutes to Appalachian Ski Mountain and 15 minutes to downtown Blowing Rock or the Blue Ridge Parkway- yet when you are sitting on the private and peaceful deck, you feel miles from everything! Thoughtfully positioned to capture mountain vistas from almost every room of the house, the home is designed so that every bedroom opens to the outdoors, creating a seamless connection to its breathtaking surroundings. The main floor has a open concept kitchen, living and dining space with floor to ceiling rear windows to take in the amazing views. The gourmet kitchen showcases quartz counters, a leathered granite island, LG Signature appliances, and a 5-burner gas stove. The living room exudes mountain luxury with vaulted T&G ceilings, a striking stone fireplace with a custom burled ambrosia maple mantle, and seamless access to the deck — even your furry family members have their own private door to enjoy the outdoors. The primary suite is a true sanctuary with deck access, a spacious walk-in closet, and a spa-worthy bath featuring heated floors, dual vanities, a soaking tub, walk-in shower, and heated bidet toilet. A guest suite with its own luxurious ensuite bath and deck access is also on the main level. Just off the garage entrance you will find the well-equipped laundry room featuring recycled glass counters, a custom sink, and top-tier washer and dryer. The lower level mirrors the craftsmanship of the main, offering a large second living room, deck access, and two additional bedroom suites—each with beautifully appointed baths. The exterior and infrastructure are built to impress. Two fully encapsulated crawlspaces with two radon mitigation systems, a Generac whole house generator (2025 with 10-year warranty), and a standing seam metal roof offer peace of mind. Covered upper and lower decks feature T&G ceilings and Moisture Shield decking with a 50-year warranty, perfect for relaxing in your hot tub and entertaining year-round. Home comes mostly furnished with high-end furnishings from brands such as Bernhardt, Stressless, Lexington, Smith Brothers, and more create a warm and sophisticated atmosphere. Storage is abundant throughout the home, including a three-car garage with pull-down attic access and closets galore. making it as functional as it is beautiful. Whether you’re looking for a private mountain retreat or a luxurious primary residence, this exceptional property is ready to welcome you home.
Listing ID:
258628
Property Type:
Single Family
Year Built:
2023
Bedrooms:
4
Bathrooms:
4 Full, 1 Half
Sqft:
3817
Acres:
4.000
Map
Latitude: 36.185649 Longitude: -81.674696
Location & Neighborhood
City: Boone
County: Watauga
Area: 1-Boone, Brushy Fork, New River
Subdivision: Boulder Cay
Environment
Utilities & Features
Heat: Electric, Heat Pump
Sewer: Septic Permit4 Bedroom, Septic Tank
Utilities: High Speed Internet Available, Septic Available
Appliances: Dryer, Dishwasher, Exhaust Fan, Gas Range, Refrigerator, Washer
Parking: Asphalt, Attached, Driveway, Garage, Three Or More Spaces
Interior
Fireplace: One, Gas, Stone
Sqft Living Area Above Ground: 2054
Sqft Total Living Area: 3817
Exterior
Exterior: Hot Tub Spa
Style: Contemporary, Mountain
Construction
Construction: Fiber Cement, Wood Siding, Wood Frame
Roof: Metal, Other, See Remarks
Financial
Property Taxes: $3,122
Other
Price Per Sqft: $511
Price Per Acre: $487,500
The data relating this real estate listing comes in part from the High Country Multiple Listing Service ®. Real estate listings held by brokerage firms other than the owner of this website are marked with the MLS IDX logo and information about them includes the name of the listing broker. The information appearing herein has not been verified by the High Country Association of REALTORS or by any individual(s) who may be affiliated with said entities, all of whom hereby collectively and severally disclaim any and all responsibility for the accuracy of the information appearing on this website, at any time or from time to time. All such information should be independently verified by the recipient of such data. This data is not warranted for any purpose -- the information is believed accurate but not warranted.
Our agents will walk you through a home on their mobile device. Enter your details to setup an appointment.