Category
Price
Min Price
Max Price
Beds
Baths
SqFt
Acres
You must be signed into an account to save your search.
Already Have One? Sign In Now
This Listing Sold On December 1, 2025
255096 Sold On December 1, 2025
6
Beds
5
Baths
6049
Sqft
1.150
Acres
$1,910,000
Sold
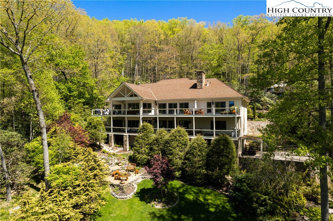
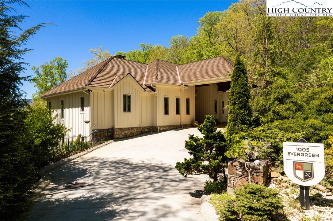
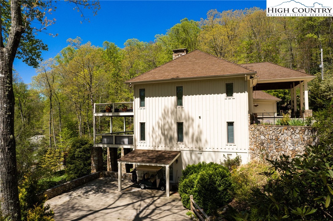
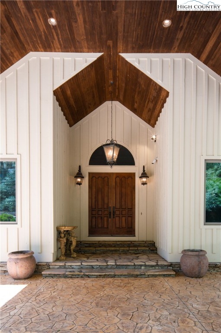
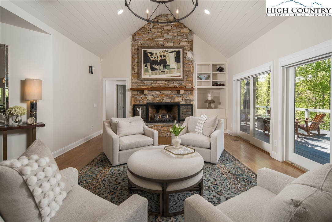
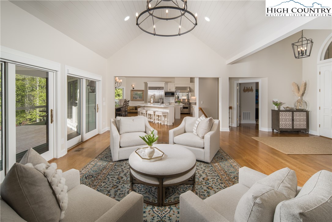
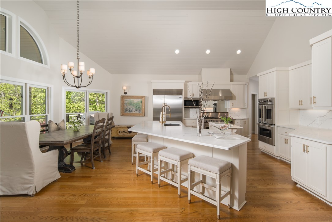

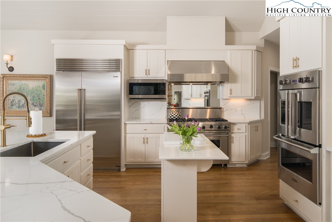
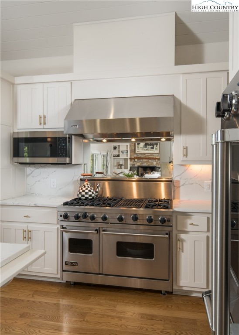
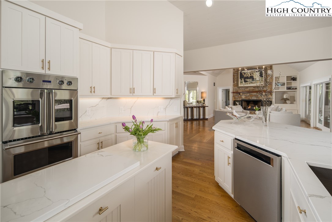
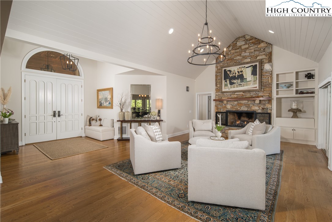
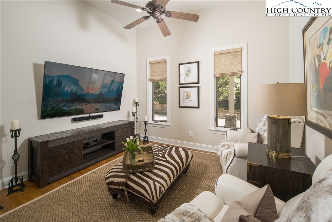
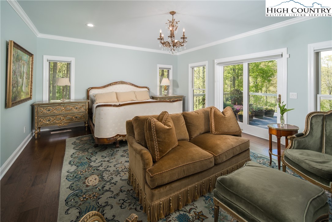
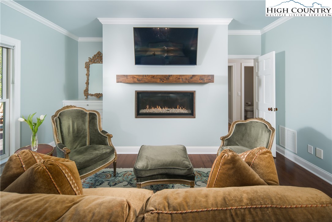
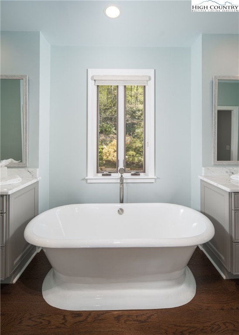
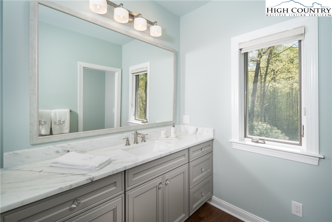
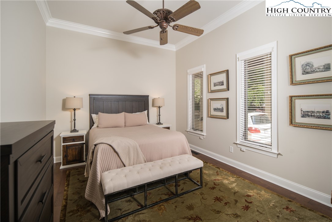
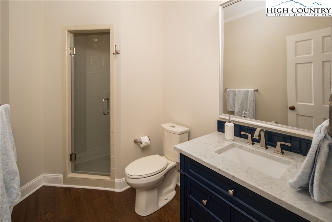
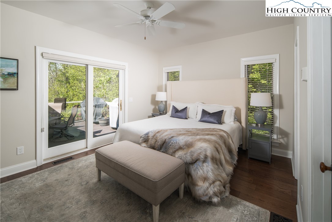
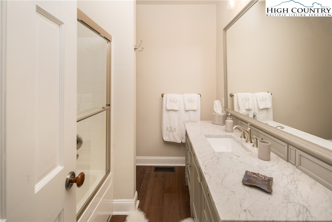
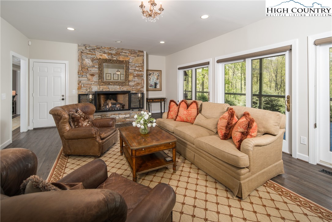
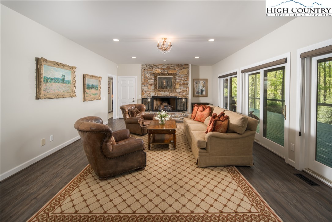
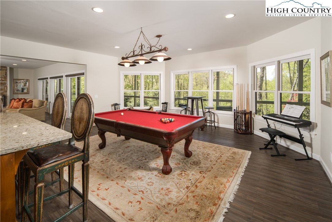
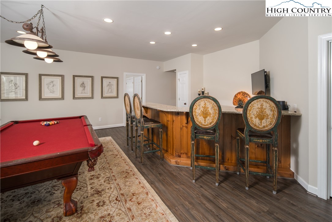
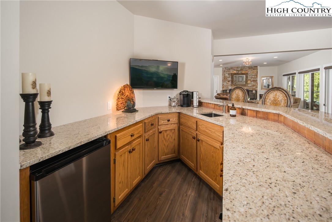
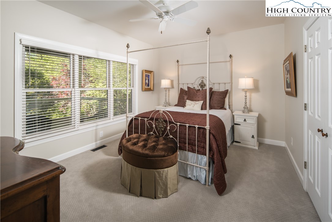
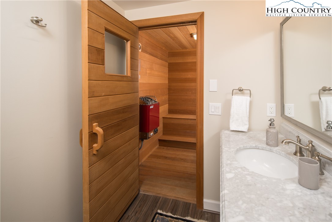
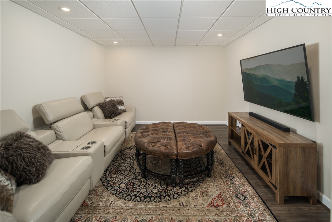
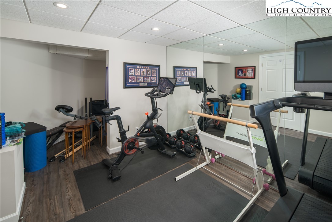
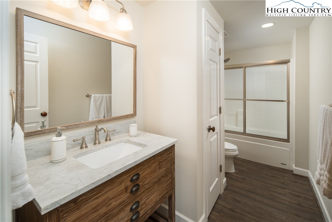
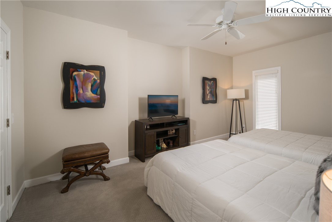
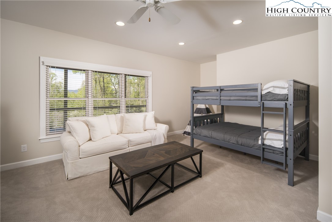
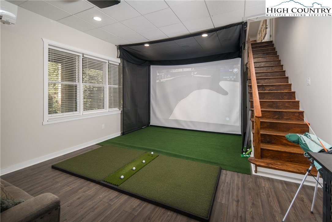
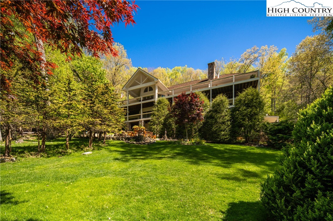
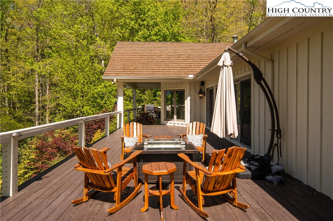
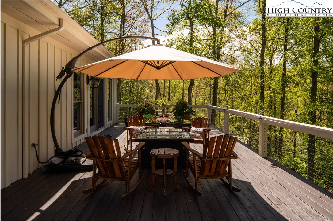
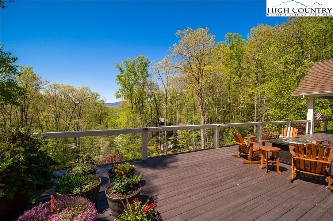
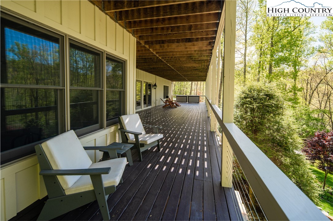
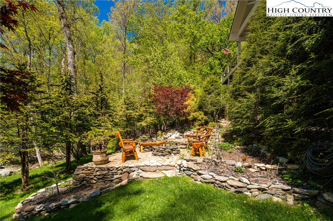
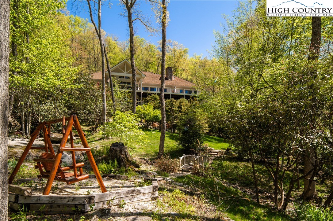
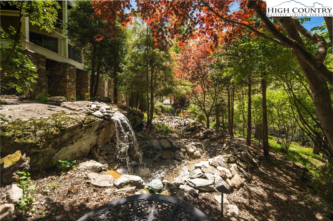
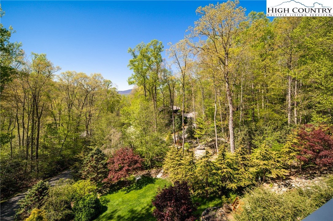
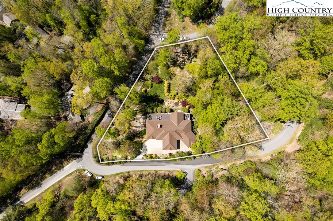
Contemporary mountain luxury with exceptional amenities. Find this recently updated contemporary luxury home inside the gates of Hound Ears. Step inside to find thoughtful details and amenities throughout this expansive home. Vaulted ceilings and spacious decks invite natural light and create seamless indoor-outdoor living spaces. High-end kitchen appliances, elegant stone fireplaces and remodeled baths add to the luxury feel. Not to mention, at home sauna, entertaining bar, gym, movie room and indoor golf simulator. The curated landscaping is unmatched, with south facing firepit and fountain feature, making this home feel like its own oasis in the community. Tailored for recreation and relaxation, the property is the ideal mountain escape. Hound Ears Club offers golf, fitness, tennis and swimming, and is a gated and guarded community. Do not have permits for the finished garage/golf simulator room.
Listing ID:
255096
Property Type:
Single Family
Year Built:
1999
Bedrooms:
6
Bathrooms:
5 Full, 0 Half
Sqft:
6049
Acres:
1.150
Garage/Carport:
2
Map
Latitude: 36.177073 Longitude: -81.728940
Location & Neighborhood
City: Boone
County: Watauga
Area: 1-Boone, Brushy Fork, New River
Subdivision: Hound Ears
Environment
Utilities & Features
Heat: Forced Air, Gas, Hot Water, Propane, Other, See Remarks, Wood, Zoned
Sewer: Community Coop Sewer
Utilities: Cable Available, High Speed Internet Available
Appliances: Dryer, Dishwasher, Exhaust Fan, Disposal, Gas Range, Gas Water Heater, Microwave, Refrigerator, Tankless Water Heater, Washer
Parking: Attached, Concrete, Driveway, Garage, Two Car Garage, Golf Cart Garage, Oversized, Porte Cochere
Interior
Fireplace: Three, Gas, Stone, Vented, Wood Burning
Windows: Double Pane Windows
Sqft Living Area Above Ground: 2983
Sqft Total Living Area: 6049
Exterior
Exterior: Fire Pit
Style: Contemporary
Construction
Construction: Vinyl Siding, Wood Frame
Garage: 2
Roof: Other, See Remarks
Financial
Property Taxes: $4,631
Other
Price Per Sqft: $360
Price Per Acre: $1,891,304
The data relating this real estate listing comes in part from the High Country Multiple Listing Service ®. Real estate listings held by brokerage firms other than the owner of this website are marked with the MLS IDX logo and information about them includes the name of the listing broker. The information appearing herein has not been verified by the High Country Association of REALTORS or by any individual(s) who may be affiliated with said entities, all of whom hereby collectively and severally disclaim any and all responsibility for the accuracy of the information appearing on this website, at any time or from time to time. All such information should be independently verified by the recipient of such data. This data is not warranted for any purpose -- the information is believed accurate but not warranted.
Our agents will walk you through a home on their mobile device. Enter your details to setup an appointment.