Category
Price
Min Price
Max Price
Beds
Baths
SqFt
Acres
You must be signed into an account to save your search.
Already Have One? Sign In Now
243458 Banner Elk, NC 28604
3
Beds
2.5
Baths
2599
Sqft
1.420
Acres
$2,299,000
For Sale
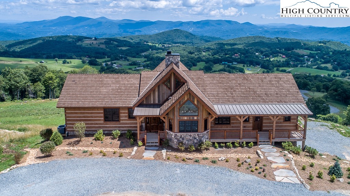
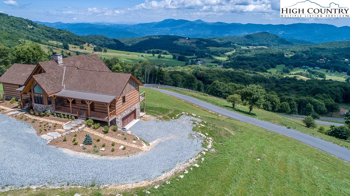
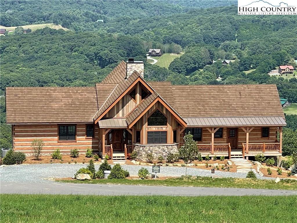
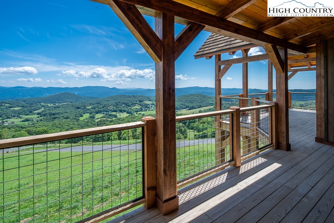
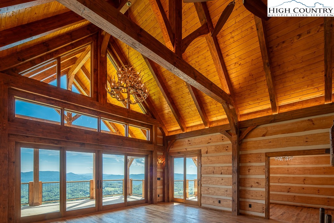
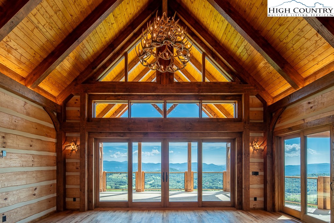
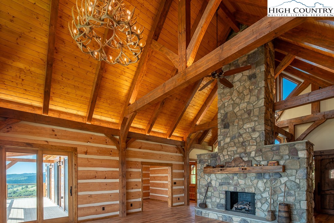
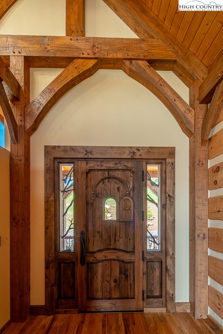
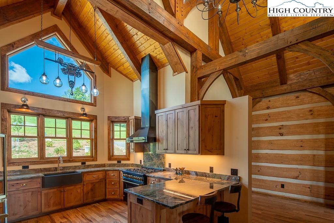
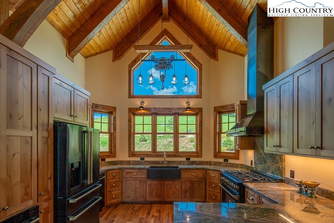
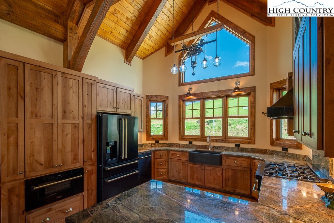
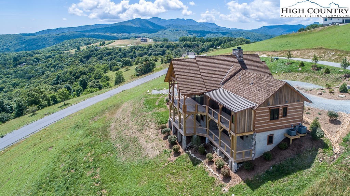
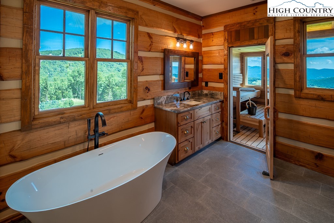
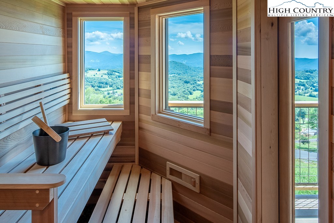
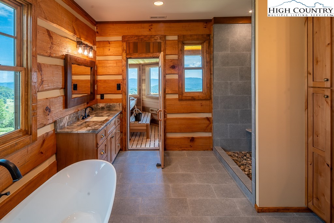
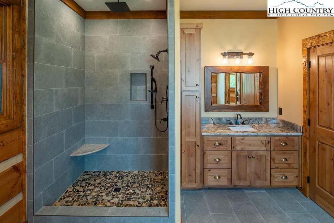
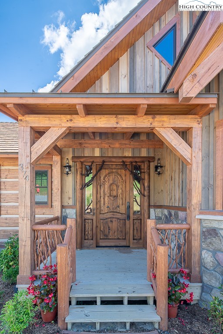
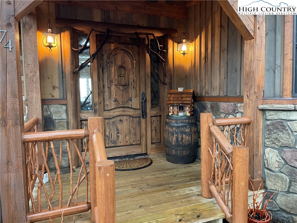
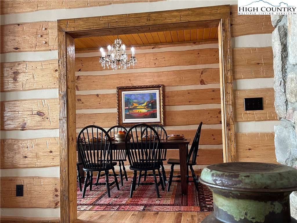
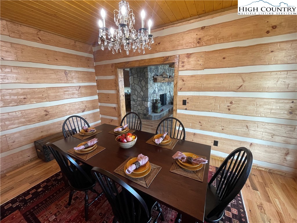
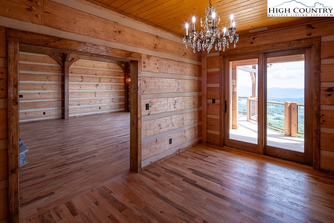
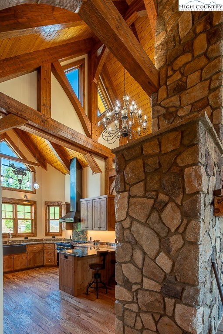
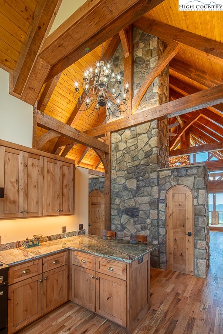
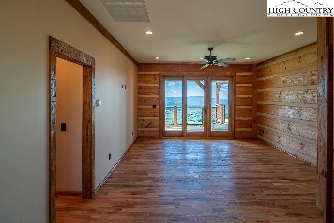
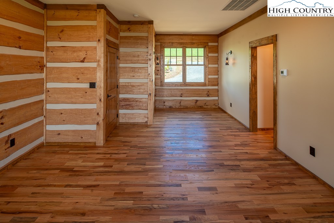
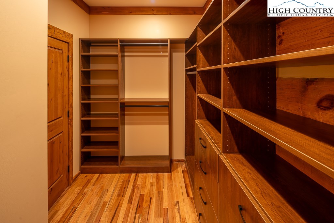
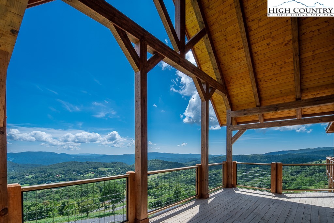
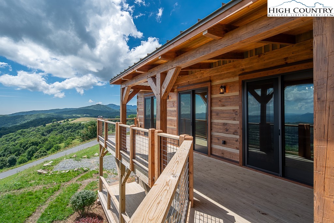
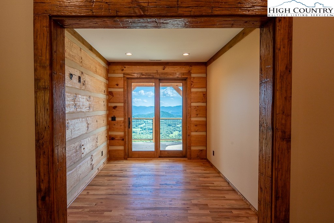
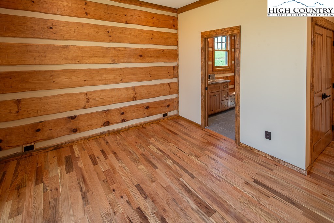
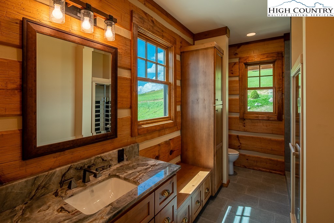
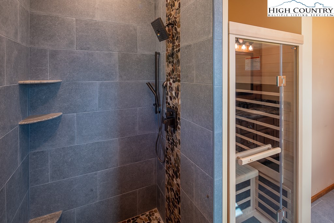
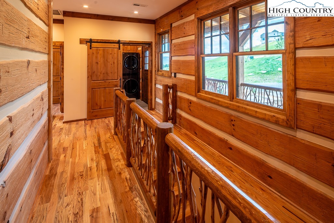
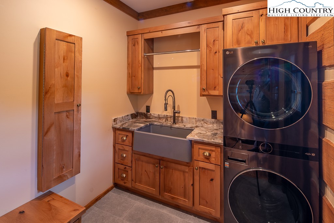
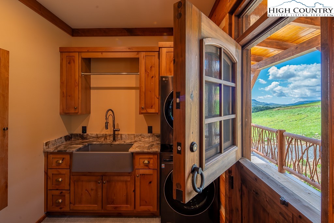
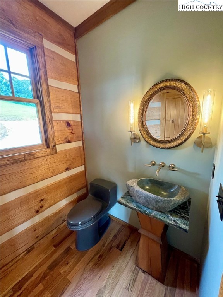
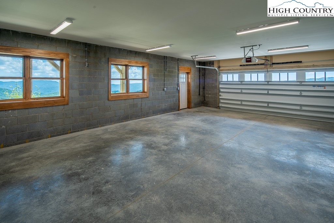
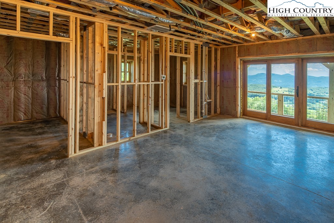
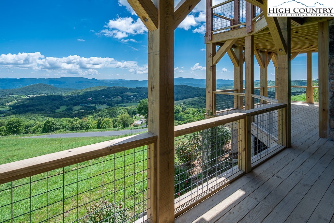
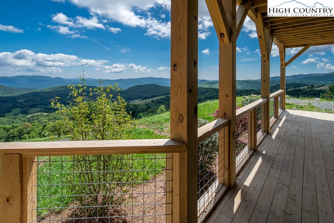
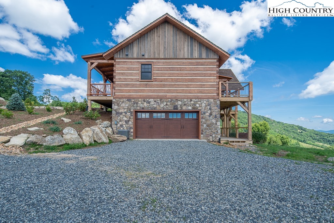
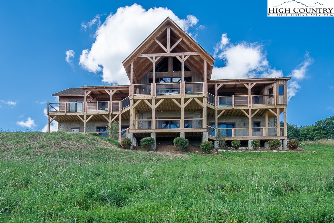
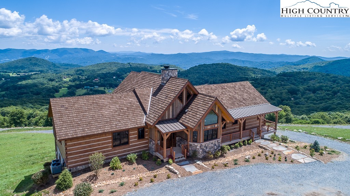
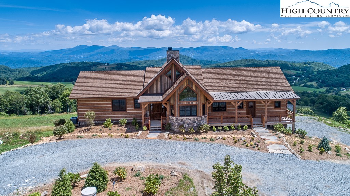
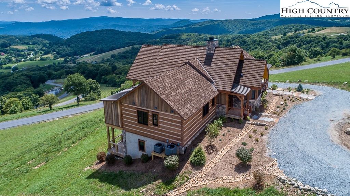
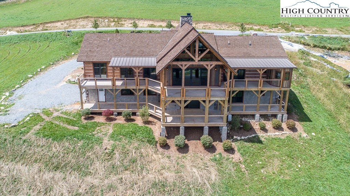
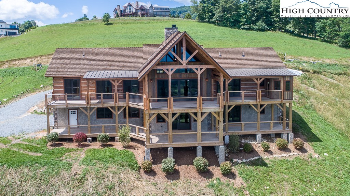
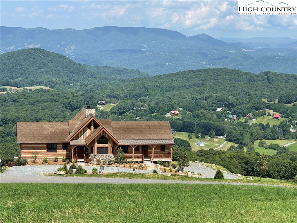
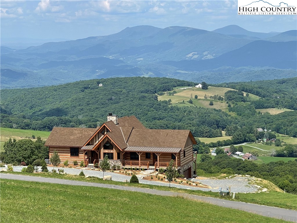
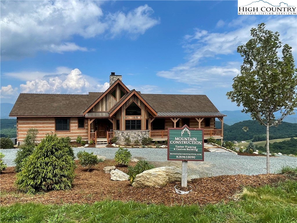
Sitting at an altitude of 4,585 feet perched high on a ridge overlooking a colorful patchwork of farms and valley homes below, this newly constructed, genuine, log home is ready for immediate occupancy! This rustic, Appalachian-style, solid-stacked-log and heavy timber-frame home commands an unparalleled, breathtaking, 220+ - degree, unobstructed, 3- state view of mountain ranges, peaks and valleys from Mount Rogers (VA) to Grandfather Mountain. Please VIEW the attached, time-lapse video (Virtual Tour) to appreciate the superior level of custom design and expert, labor-intensive, hand craftsmanship details that went into the construction of this exquisite, solid (6” x 14”) log home. No nails or screws used to fasten exterior walls or timber frame sections. Current, configuration boasts 3 bedrooms, 2½ bathrooms across 2,600 heated and A/C square feet of living area– all on the main, ground floor level. Great room features a 12 foot-wide, soaring, floor to ceiling, stone fireplace, 22-foot-high vaulted ceilings and a mantel reclaimed from an 1832 barn. Gourmet kitchen with high end appliances, large farm sink and elegant rain forest green marble counter tops. Master bedroom suite contains a custom-built, dry/Finnish sauna with windows overlooking the spectacular valley/mountain views. Guest bedroom ensuite bathroom also features an infra-red sauna. Lower, walk-out level designed as future expansion area is currently 60% finished and is fully connected to central HVAC system. It is framed, plumbed and wired for an additional 1-2 bedrooms, 2 full bathrooms and large central family room. In addition, the lower level contains an 904-square foot 2 ½ - 3 car garage. Upon completion of lower-level expansion area, the home will have 4-5 bedrooms, 4 ½ bathrooms and a total of 4,100 square feet HVAC controlled living space. Add to that 1,879 square feet of outdoor, shed and gabled porch/deck (86% covered) area and the 904 square feet of garage area. Seller owns the 1,000-gallon propane tank. Roof is Class A fire rated synthetic cedar shakes with a 50-year estimated life. Fireplace has gas logs, but can be easily converted to burn wood. The hot water heater is commercial grade. Four heat pumps. The master bathroom and guest bathroom each have a sauna. Short term rentals permitted. Monteagle is a gated community, by the developers of Eagles Nest. From the home it’s a 3-minute drive down to the Banner Elk Winery and a short, 7-minute drive into charming Banner Elk. Skiing, hiking, Blue Ridge Parkway, Grandfather Mountain, restaurants, shopping, Boone, Blowing Rock, Valle Crucis and much more are close by!
Listing ID:
243458
Property Type:
Single Family
Year Built:
2023
Bedrooms:
3
Bathrooms:
2 Full, 1 Half
Sqft:
2599
Acres:
1.420
Garage/Carport:
2
Map
Latitude: 36.192041 Longitude: -81.843583
Location & Neighborhood
City: Banner Elk
County: Watauga
Area: 5-Watauga, Shawneehaw
Subdivision: Monteagle
Environment
Utilities & Features
Heat: Electric, Fireplaces, Heat Pump, Other, See Remarks
Sewer: Private Sewer, Septic Permit4 Bedroom
Utilities: Cable Available, High Speed Internet Available
Appliances: Dryer, Dishwasher, Exhaust Fan, Electric Water Heater, Disposal, Gas Range, Microwave Hood Fan, Microwave, Other, Refrigerator, See Remarks, Washer, Energy Star Qualified Appliances
Parking: Driveway, Garage, Two Car Garage, Gravel, Oversized, Private
Interior
Fireplace: Gas, Other, See Remarks, Stone, Vented, Wood Burning, Propane
Windows: Double Pane Windows
Sqft Living Area Above Ground: 2599
Sqft Total Living Area: 2599
Exterior
Exterior: Gravel Driveway
Style: Log Home, Mountain
Construction
Construction: Frame, Log, Other, Stone Veneer, See Remarks, Wood Siding
Garage: 2
Green Built: Appliances
Roof: Other, Shake, See Remarks, Wood
Financial
Property Taxes: $1,721
Other
Price Per Sqft: $885
Price Per Acre: $1,619,014
The data relating this real estate listing comes in part from the High Country Multiple Listing Service ®. Real estate listings held by brokerage firms other than the owner of this website are marked with the MLS IDX logo and information about them includes the name of the listing broker. The information appearing herein has not been verified by the High Country Association of REALTORS or by any individual(s) who may be affiliated with said entities, all of whom hereby collectively and severally disclaim any and all responsibility for the accuracy of the information appearing on this website, at any time or from time to time. All such information should be independently verified by the recipient of such data. This data is not warranted for any purpose -- the information is believed accurate but not warranted.
Our agents will walk you through a home on their mobile device. Enter your details to setup an appointment.