Category
Price
Min Price
Max Price
Beds
Baths
SqFt
Acres
You must be signed into an account to save your search.
Already Have One? Sign In Now
This Listing Sold On November 18, 2025
256582 Sold On November 18, 2025
3
Beds
4.5
Baths
3128
Sqft
14.700
Acres
$2,150,000
Sold
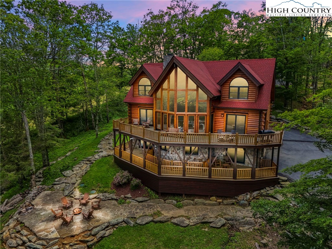
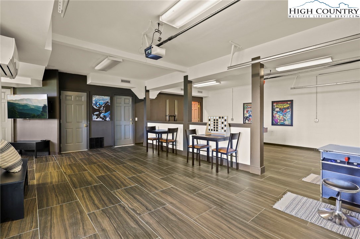

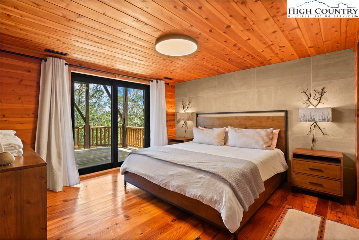
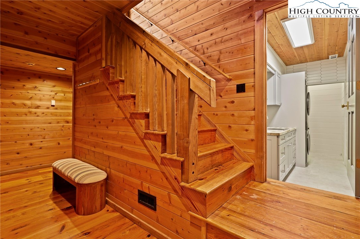
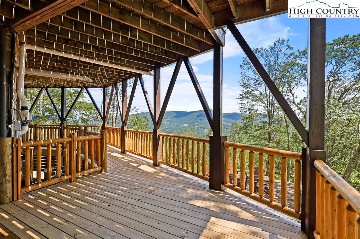
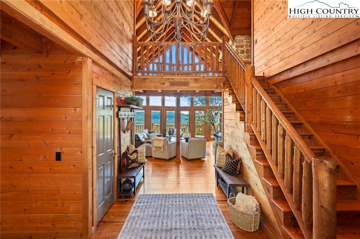
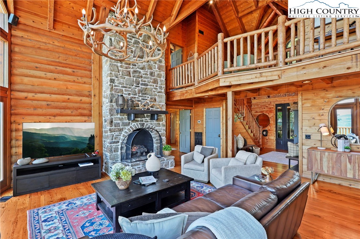
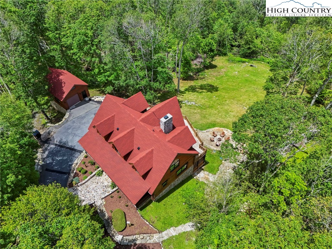
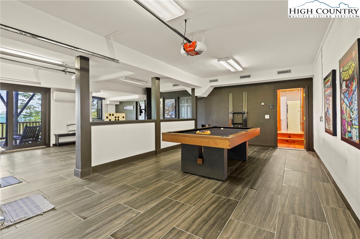
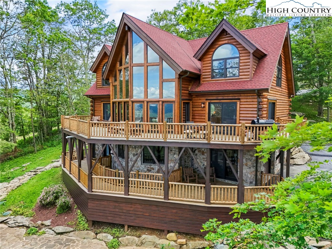
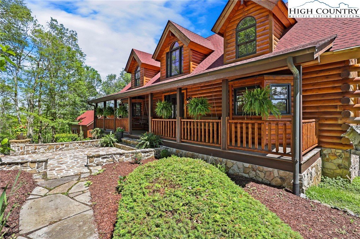
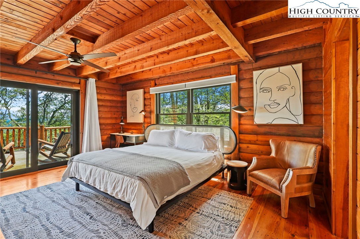
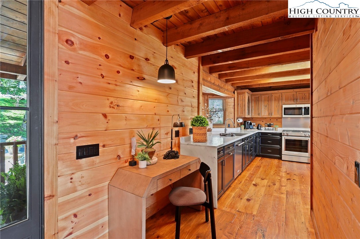
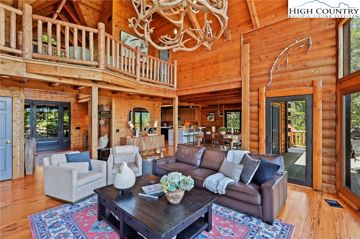
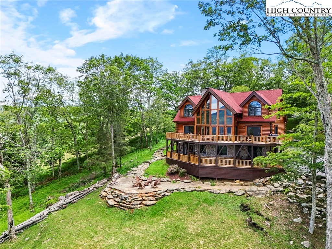

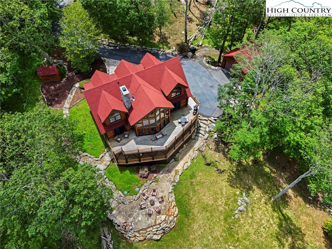
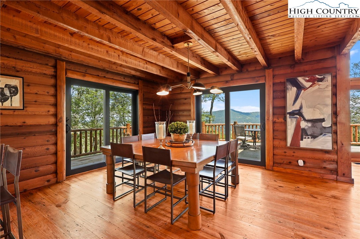
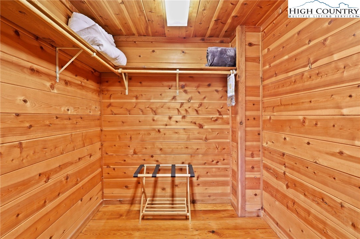
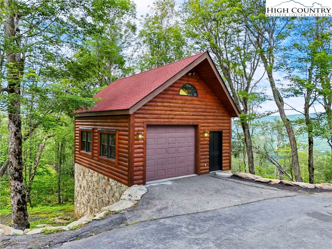
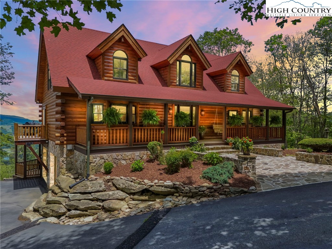


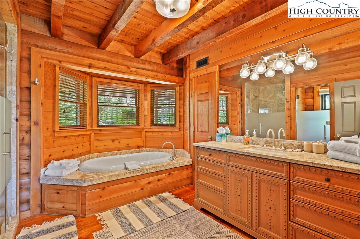
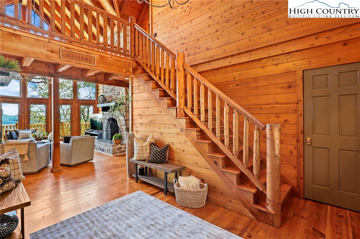
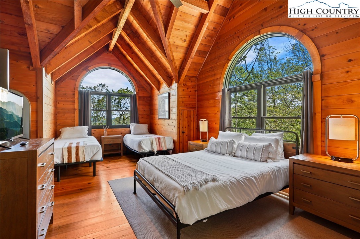
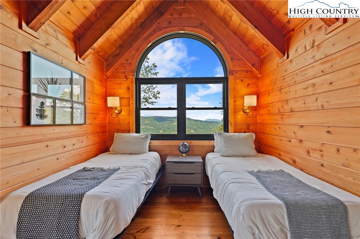
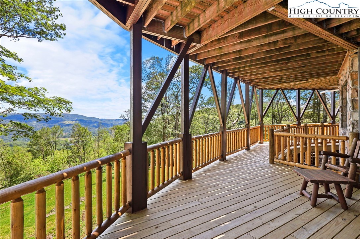
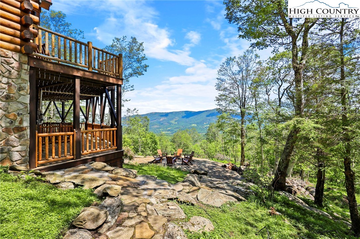
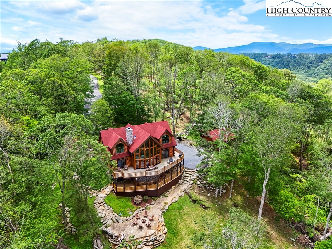
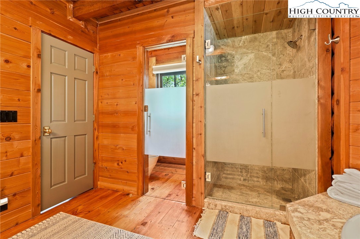

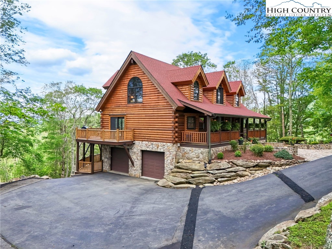


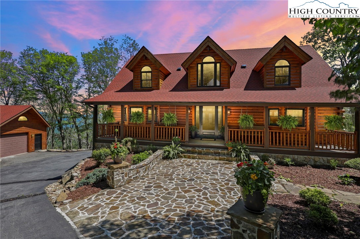
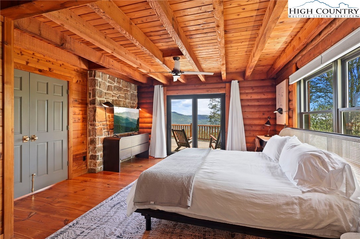

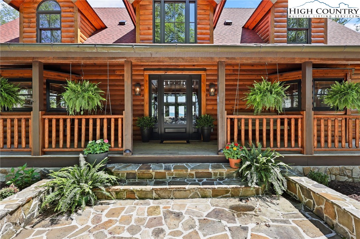
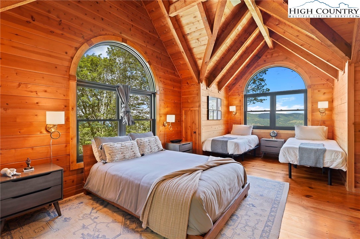
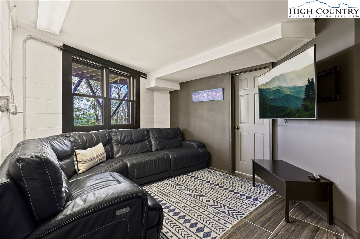
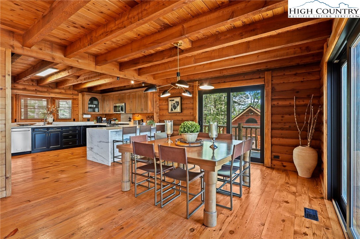
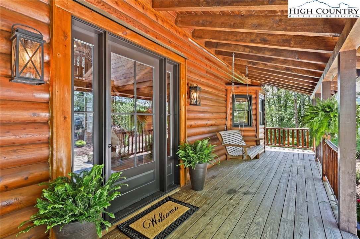
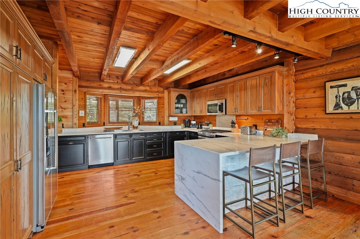
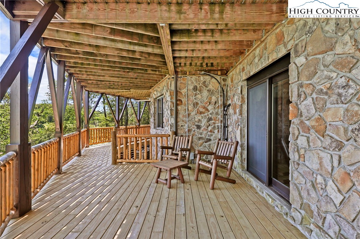
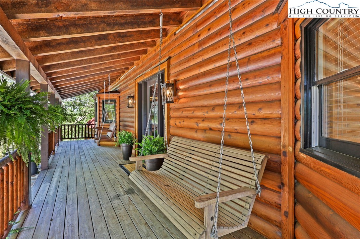
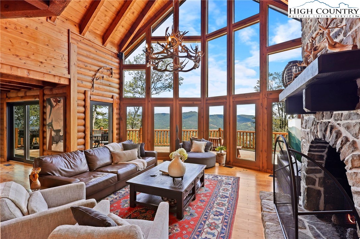
Tucked into the mountains just minutes from Banner Elk, this exceptional custom log home offers the ultimate blend of rustic luxury, privacy, & sweeping long-range views. Offered fully furnished, the home welcomes you with wide plank heart of pine floors, soaring cathedral ceilings, & a dramatic stone fireplace framed by floor-to-ceiling windows to take in the breathtaking views! The kitchen is a dream—custom cabinetry, marble countertops, & open flow into the dining area. The spacious main-level primary suite features sliding doors to balcony, a jetted tub, tiled shower & walk-in closet. Upstairs, 2 vaulted suites & a loft capture the long range views. Walk-out lower level offers a bonus suite & a heated/cooled game room (800+sf not in HLA), plus detached garage. Outdoor living with expansive decks, stone patio, & firepit. 2024 Roof, new windows & doors, lower level garage converted into game room, whole house dehumidifier, updated bathrooms, kitchen & laundry room. See docs for complete list of seller improvements. Includes 3 additional buildable L/R view lots. Whether you're seeking a mountain retreat or investment, this one checks every box. See docs for seller improvements. 4th sleeping area with bath in basement. Listing includes home with 4 lots totalling 14.70 acres (4 PINS). See seller survey in listing docs. Note encroachment on lot 12.
Listing ID:
256582
Property Type:
Single Family
Year Built:
1997
Bedrooms:
3
Bathrooms:
4 Full, 1 Half
Sqft:
3128
Acres:
14.700
Garage/Carport:
1
Map
Latitude: 36.132187 Longitude: -81.892583
Location & Neighborhood
City: Banner Elk
County: Avery
Area: 8-Banner Elk
Subdivision: Mountain Meadows
Environment
Utilities & Features
Heat: Ductless, Electric, Forced Air, Heat Pump, Propane
Sewer: Septic Permit3 Bedroom
Utilities: High Speed Internet Available
Appliances: Dryer, Dishwasher, Disposal, Gas Range, Gas Water Heater, Microwave Hood Fan, Microwave, Refrigerator, Washer
Parking: Driveway, Detached, Garage, One Car Garage, Paved, Private
Interior
Fireplace: Gas, Stone, Vented
Sqft Living Area Above Ground: 2507
Sqft Total Living Area: 3128
Exterior
Exterior: Fire Pit, Paved Driveway
Style: Log Home, Mountain
Construction
Construction: Log, Stone
Garage: 1
Roof: Architectural, Shingle
Financial
Property Taxes: $2,919
Other
Price Per Sqft: $735
Price Per Acre: $156,463
The data relating this real estate listing comes in part from the High Country Multiple Listing Service ®. Real estate listings held by brokerage firms other than the owner of this website are marked with the MLS IDX logo and information about them includes the name of the listing broker. The information appearing herein has not been verified by the High Country Association of REALTORS or by any individual(s) who may be affiliated with said entities, all of whom hereby collectively and severally disclaim any and all responsibility for the accuracy of the information appearing on this website, at any time or from time to time. All such information should be independently verified by the recipient of such data. This data is not warranted for any purpose -- the information is believed accurate but not warranted.
Our agents will walk you through a home on their mobile device. Enter your details to setup an appointment.