Category
Price
Min Price
Max Price
Beds
Baths
SqFt
Acres
You must be signed into an account to save your search.
Already Have One? Sign In Now
259046 Days on Market: 40
3
Beds
3
Baths
2300
Sqft
0.000
Acres
$2,500,000
Under Contract
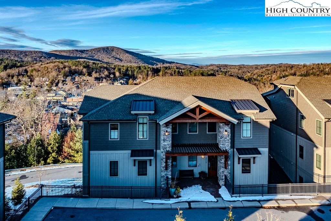
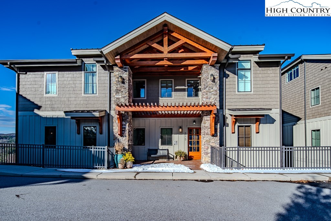
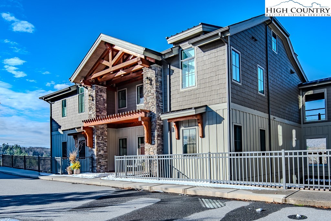
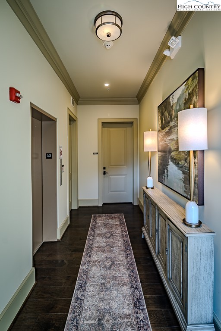
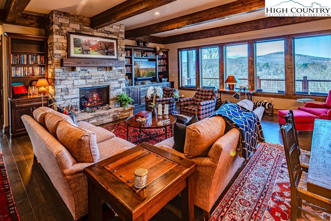
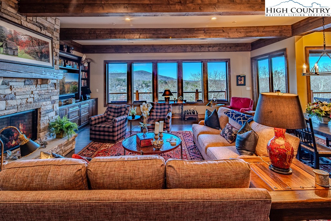
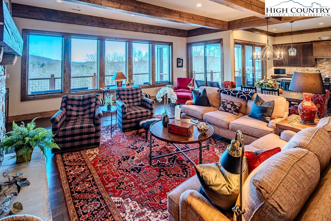
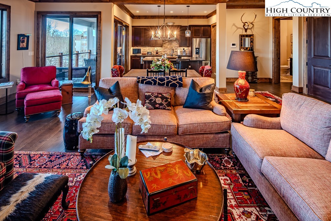
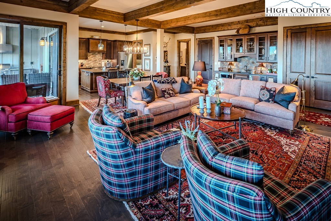
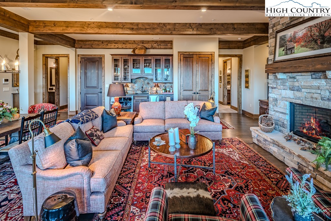
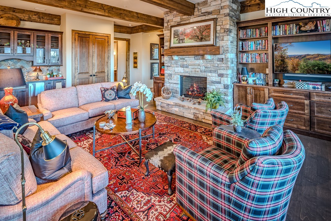
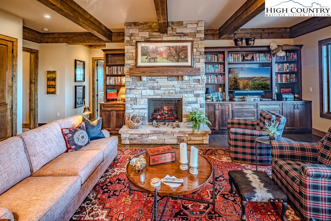
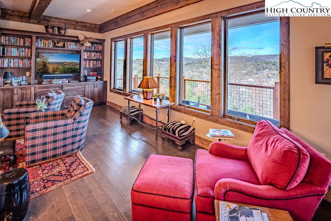
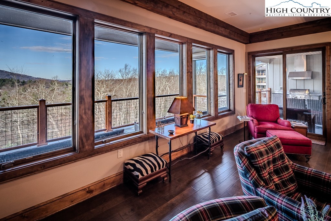
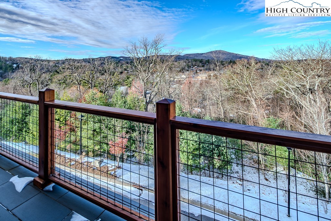

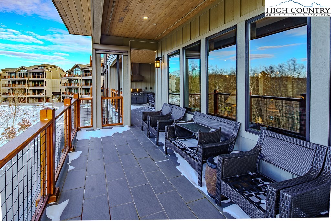
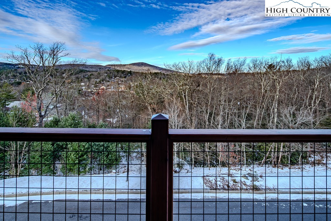
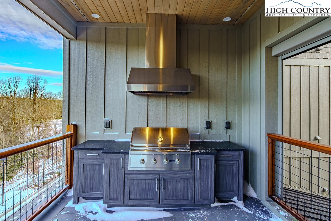
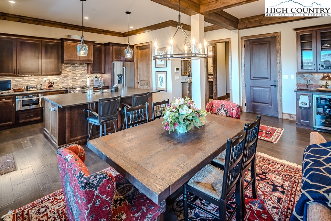
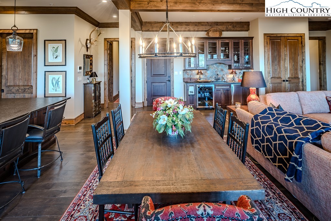
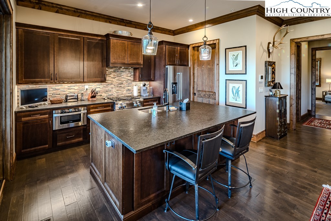
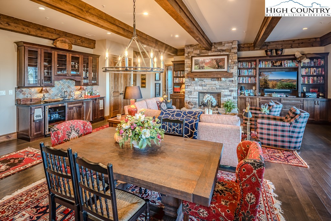
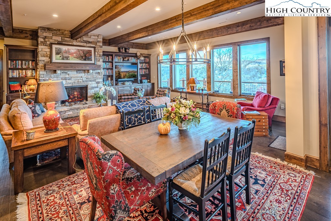
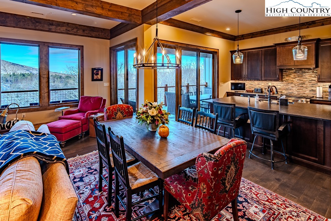
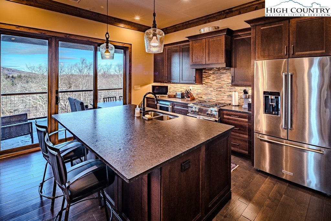
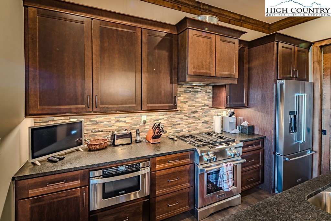
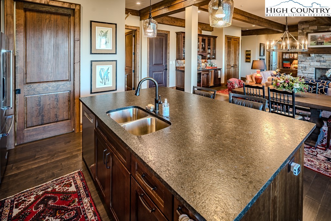
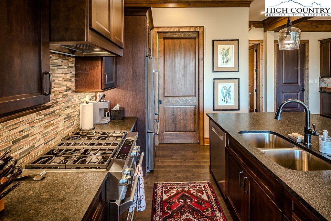
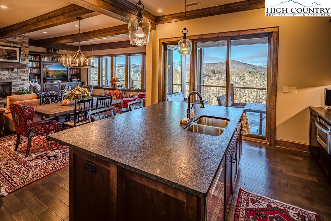
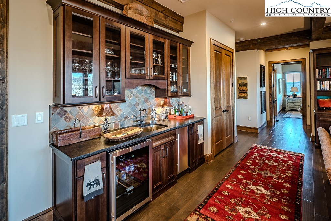
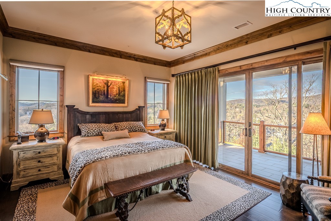
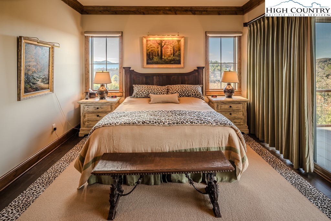
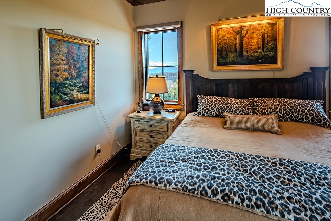
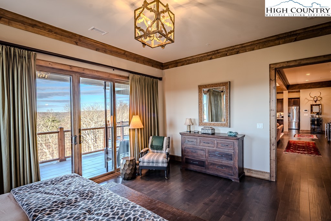
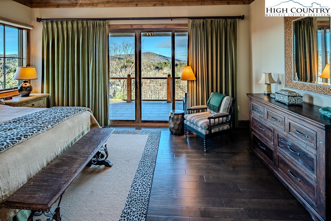
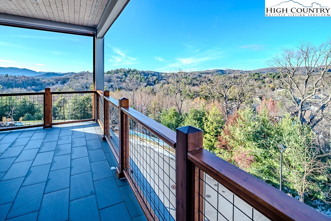
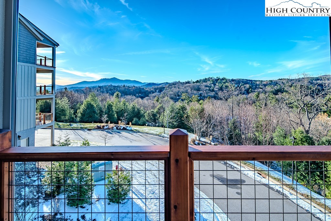
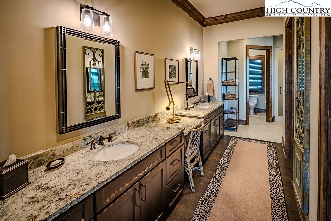
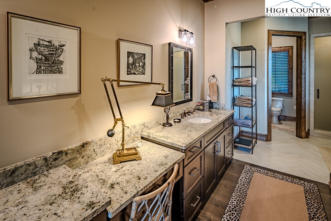
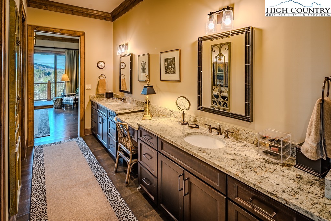
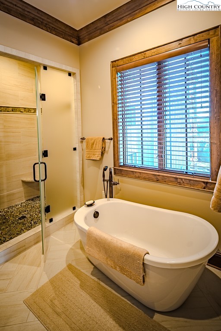
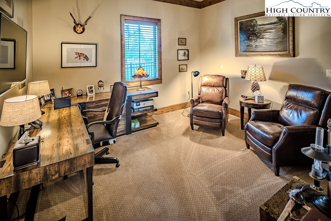
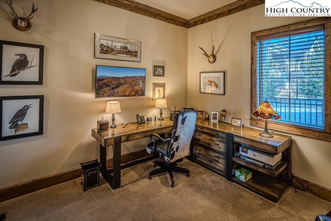
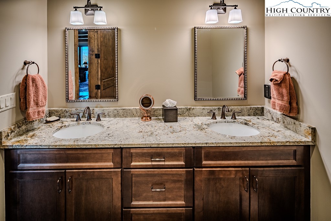
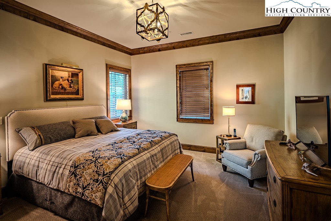
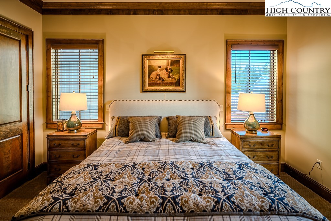
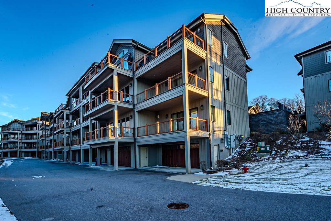
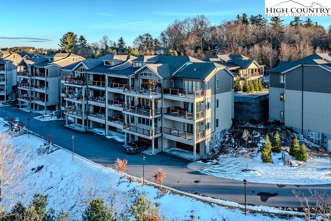
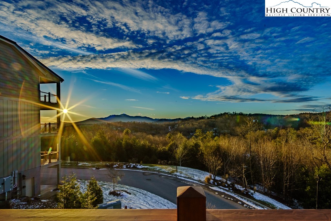
Experience refined mountain living in this stunning, Chestnut at Blowing Rock luxury condo. This well designed, magnificent residence features an open concept living area, with a stone fireplace and expansive windows that frame the breathtaking views of Blowing Rock. The gourmet kitchen boasts high end appliances, with access to the spacious covered balcony, equipped with a grilling area and plenty of room for entertaining. Enjoy the views of Main Street below, or the Cone Manor from this balcony. Each of the three bedrooms offers an ensuite bath, providing space for family and guests. The primary bedroom is a true retreat, with its elegant and spacious primary bath, with a large vanity and dual closets. Step out onto the covered terrace from the primary bedroom and enjoy sunsets over Grandfather Mountain. A heated, two car garage below, with elevator access, that will take you to your front door. The entry level provides guests with a no stair entry. Modern luxury with the convenience of being just a couple of blocks to all of the fabulous restaurants and shops that the quaint town of Blowing Rock has to offer.
Listing ID:
259046
Property Type:
Condominium
Year Built:
2019
Bedrooms:
3
Bathrooms:
3 Full, 0 Half
Sqft:
2300
Acres:
0.000
Garage/Carport:
2
Map
Latitude: 36.128899 Longitude: -81.677674
Location & Neighborhood
City: Blowing Rock
County: Watauga
Area: 4-BlueRdg, BlowRck YadVall-Pattsn-Globe-CALDWLL)
Subdivision: OtherSeeRemarks
Environment
Utilities & Features
Heat: Forced Air, Fireplaces, Propane
Sewer: Public Sewer
Utilities: Cable Available, High Speed Internet Available
Appliances: Dryer, Dishwasher, Electric Water Heater, Gas Cooktop, Microwave, Refrigerator, Washer
Parking: Garage, Two Car Garage, Paved, Shared Driveway
Interior
Fireplace: One, Gas, Propane
Windows: Double Pane Windows
Sqft Living Area Above Ground: 2300
Sqft Total Living Area: 2300
Exterior
Style: Contemporary, Mountain
Construction
Construction: Cedar, Stone, Wood Siding, Wood Frame
Garage: 2
Roof: Architectural, Shingle
Financial
Property Taxes: $10,516
Other
Price Per Sqft: $1,087
The data relating this real estate listing comes in part from the High Country Multiple Listing Service ®. Real estate listings held by brokerage firms other than the owner of this website are marked with the MLS IDX logo and information about them includes the name of the listing broker. The information appearing herein has not been verified by the High Country Association of REALTORS or by any individual(s) who may be affiliated with said entities, all of whom hereby collectively and severally disclaim any and all responsibility for the accuracy of the information appearing on this website, at any time or from time to time. All such information should be independently verified by the recipient of such data. This data is not warranted for any purpose -- the information is believed accurate but not warranted.
Our agents will walk you through a home on their mobile device. Enter your details to setup an appointment.