Category
Price
Min Price
Max Price
Beds
Baths
SqFt
Acres
You must be signed into an account to save your search.
Already Have One? Sign In Now
This Listing Sold On October 1, 2025
258369 Sold On October 1, 2025
3
Beds
3.5
Baths
3882
Sqft
1.490
Acres
$2,800,000
Sold
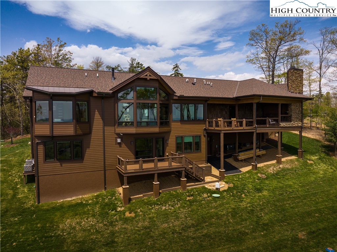
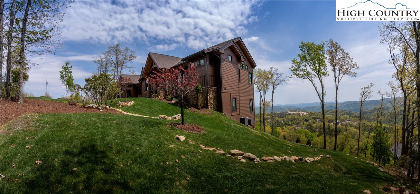
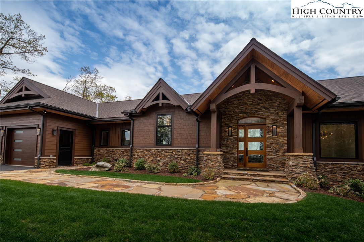
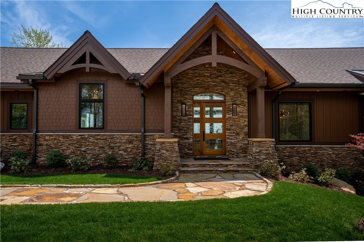
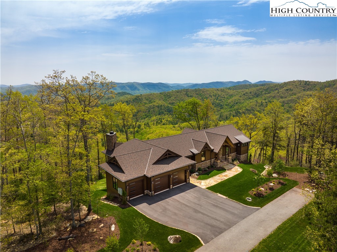
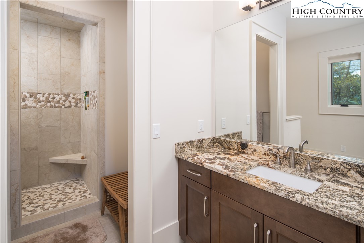
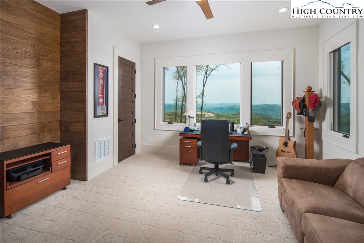
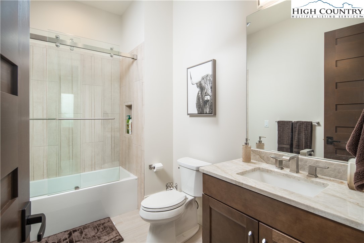
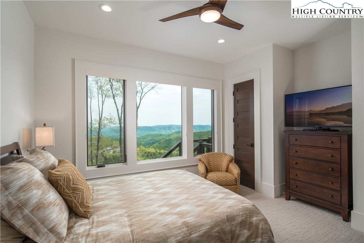
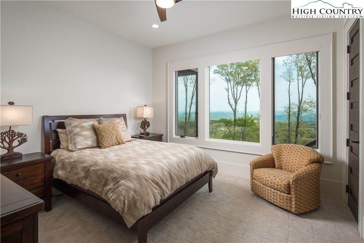
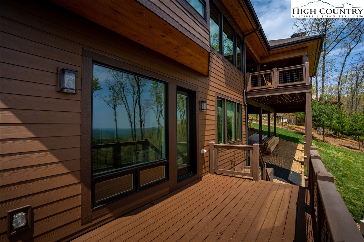
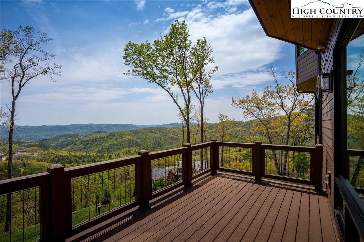
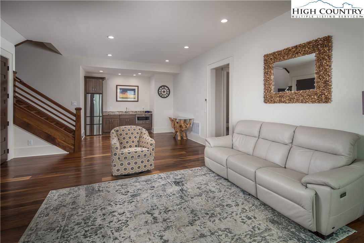
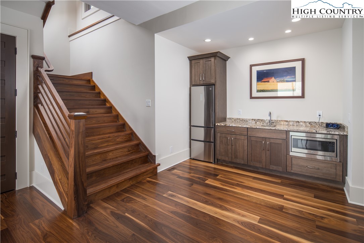
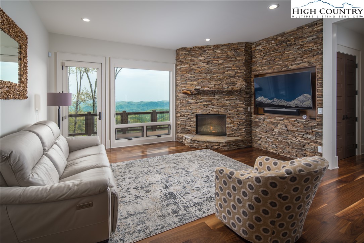
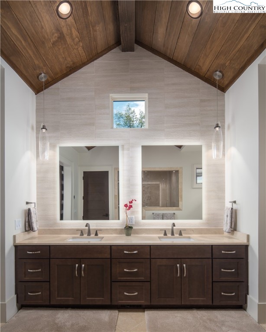
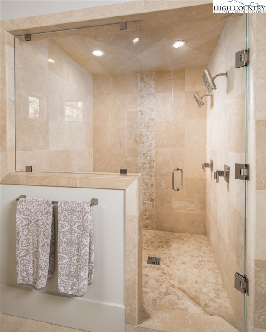
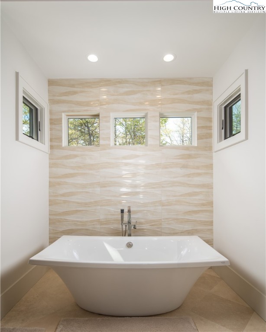
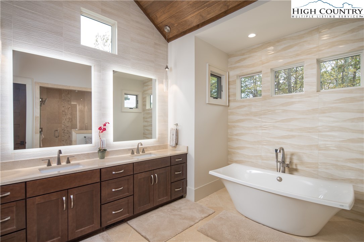
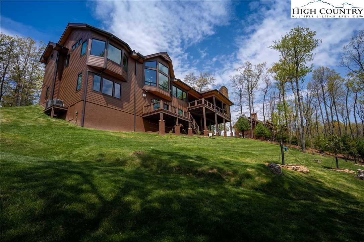
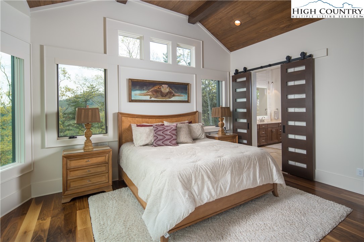
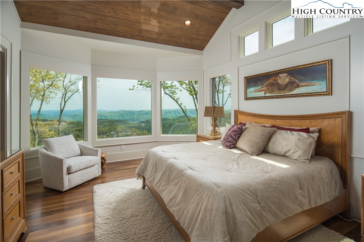
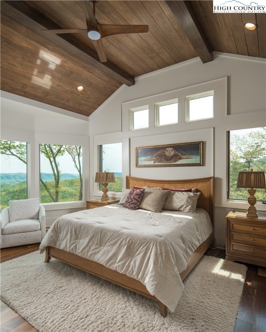
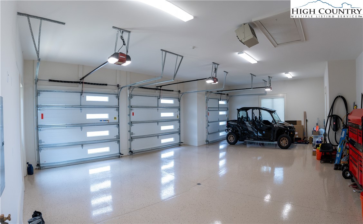
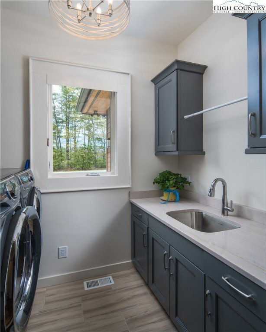
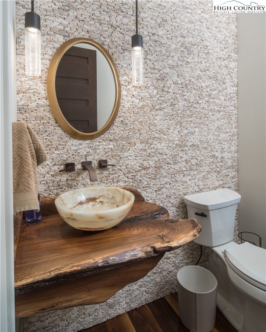
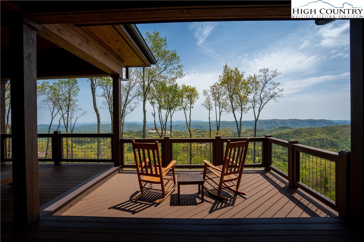
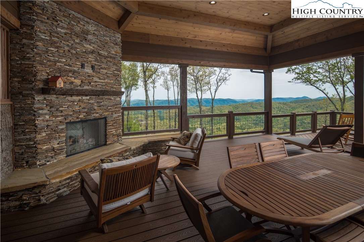
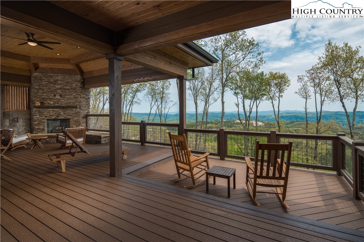
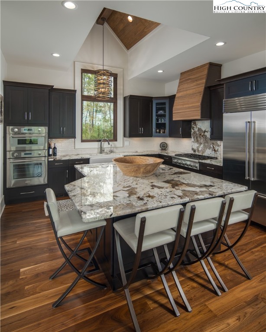
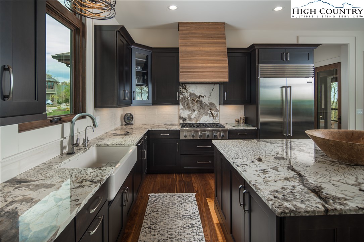
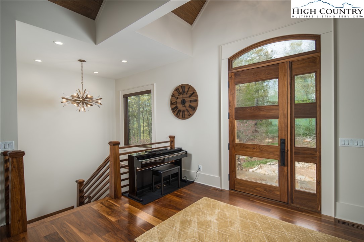
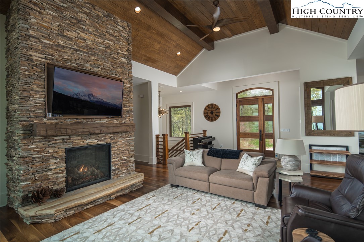
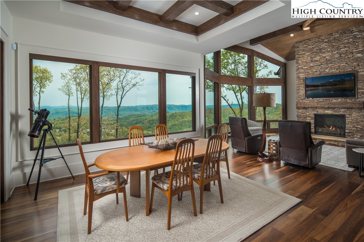
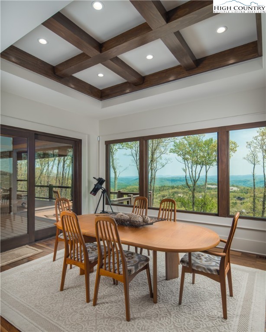
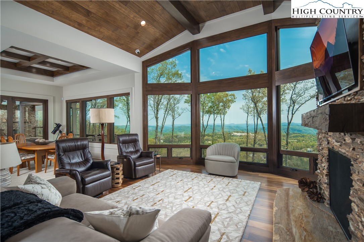
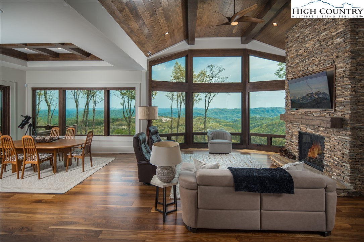
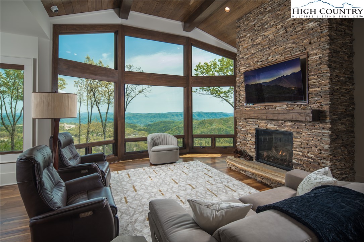
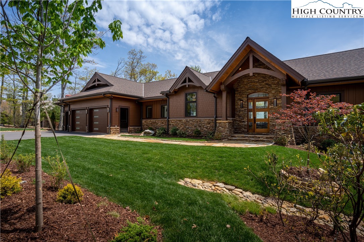
257 Leatherflower Lane takes luxury accents and craftsmanship to a new level. The walnut wood finishes throughout this magnificent home combine modern with artisanry in organic and natural materials. Every window is designed to beautifully frame and capture the backdrop that envelops this home—the majestic Blue Ridge Mountains. From the intricate fireplaces and bathroom tile designs, to the attention to detail in each door inside and out, this home takes elevated living to new heights. Enjoy it all from your expansive multilevel porches or watch the sunrise from your amazing suite every morning. Furnished and with a world of adventure at your doorstep, 257 Leatherflower Lane beckons you to come home to Blue Ridge Mountain Club.
Listing ID:
258369
Property Type:
Single Family
Bedrooms:
3
Bathrooms:
3 Full, 1 Half
Sqft:
3882
Acres:
1.490
Map
Latitude: 36.157518 Longitude: -81.534681
Location & Neighborhood
City: Boone
County: Watauga
Area: 3-Elk, Stoney Fork (Jobs Cabin, Elk, WILKES)
Subdivision: Blue Ridge Mountain Club
Environment
Utilities & Features
Heat: Electric, Forced Air, Heat Pump, Propane
Sewer: Community Coop Sewer
Utilities: High Speed Internet Available
Appliances: Dryer, Dishwasher, Exhaust Fan, Disposal, Gas Water Heater, Microwave, Range, Refrigerator, Tankless Water Heater, Washer
Parking: Attached, Driveway, Garage, Oversized, Paved, Private, Three Or More Spaces
Interior
Fireplace: Two, Stone, Outside
Windows: Casement Windows
Sqft Living Area Above Ground: 2003
Sqft Total Living Area: 3882
Exterior
Exterior: Paved Driveway
Style: Contemporary, Mountain
Construction
Construction: Frame, Stone, Wood Siding
Roof: Architectural, Metal, Shingle
Financial
Property Taxes: $3,916
Other
Price Per Sqft: $760
Price Per Acre: $1,979,866
The data relating this real estate listing comes in part from the High Country Multiple Listing Service ®. Real estate listings held by brokerage firms other than the owner of this website are marked with the MLS IDX logo and information about them includes the name of the listing broker. The information appearing herein has not been verified by the High Country Association of REALTORS or by any individual(s) who may be affiliated with said entities, all of whom hereby collectively and severally disclaim any and all responsibility for the accuracy of the information appearing on this website, at any time or from time to time. All such information should be independently verified by the recipient of such data. This data is not warranted for any purpose -- the information is believed accurate but not warranted.
Our agents will walk you through a home on their mobile device. Enter your details to setup an appointment.