Category
Price
Min Price
Max Price
Beds
Baths
SqFt
Acres
You must be signed into an account to save your search.
Already Have One? Sign In Now
This Listing Sold On February 13, 2026
257672 Sold On February 13, 2026
5
Beds
4.5
Baths
5621
Sqft
3.680
Acres
$3,237,000
Sold
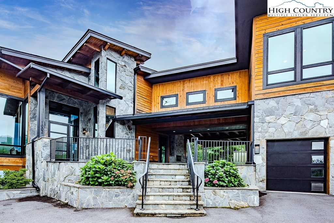
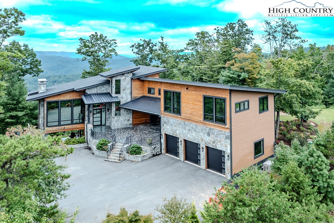
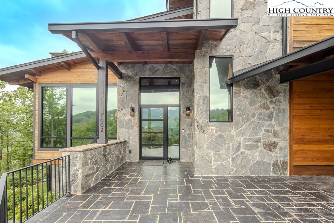
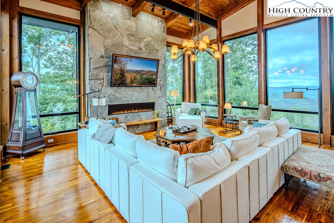
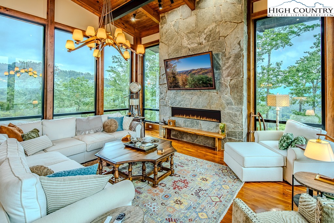
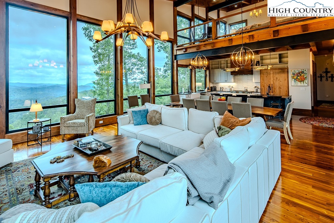
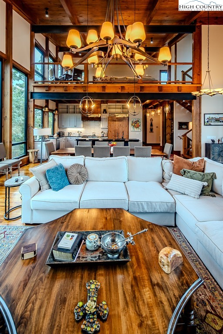
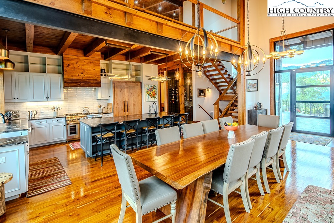
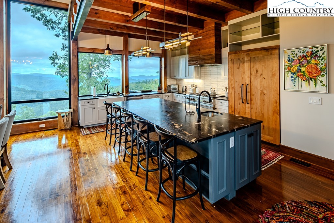
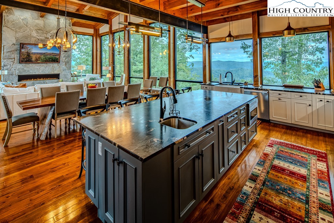
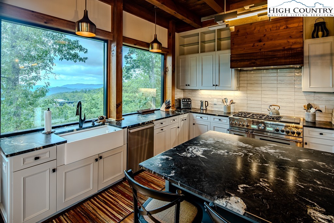
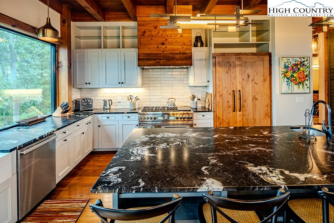
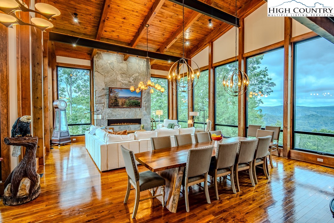
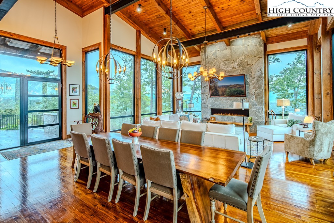
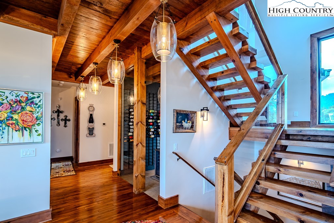
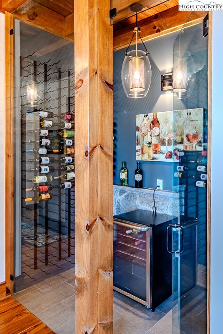
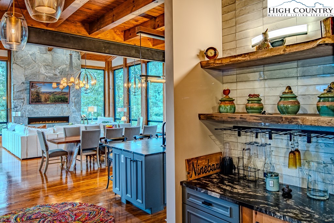
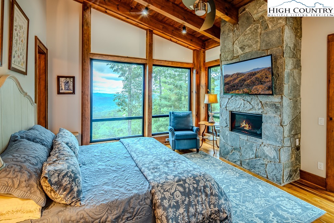
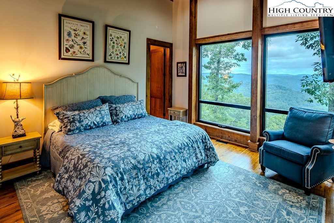
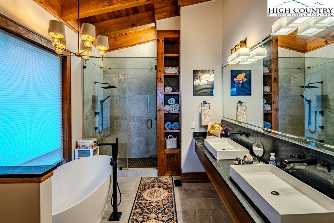
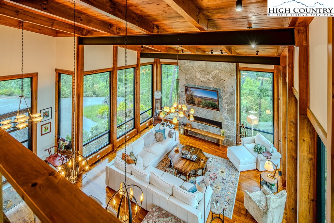
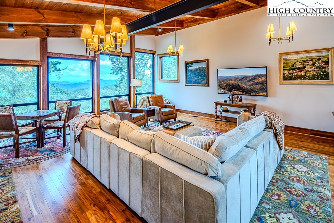
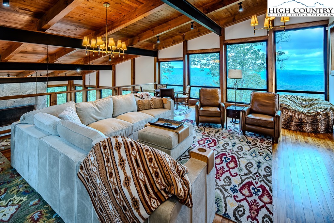
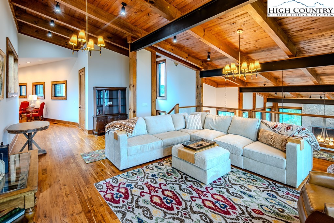
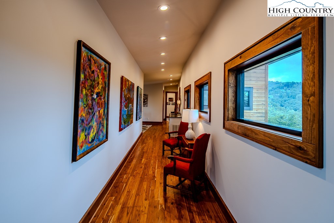
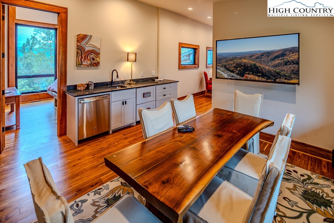
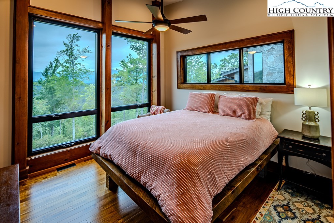
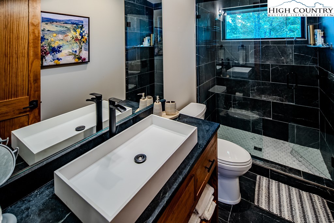
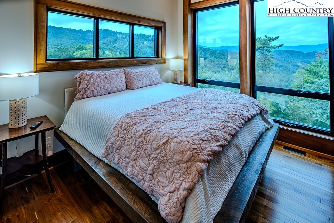
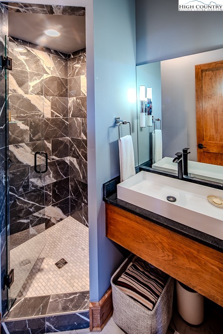
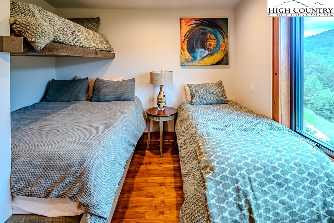
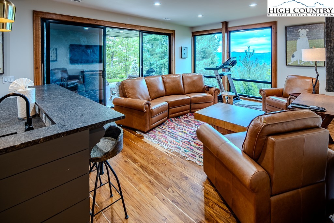
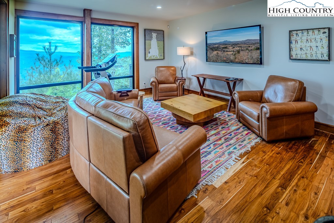
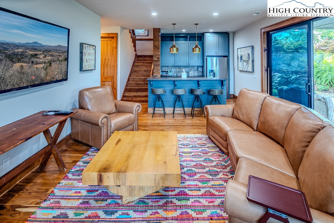
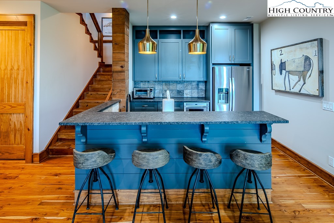
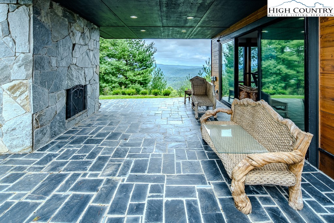
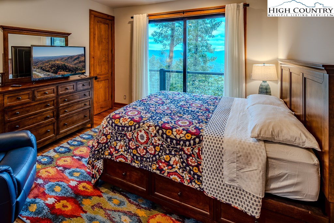
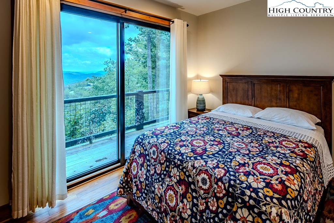
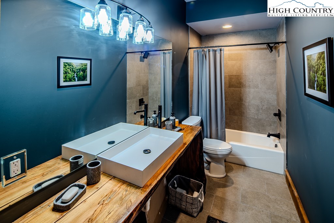
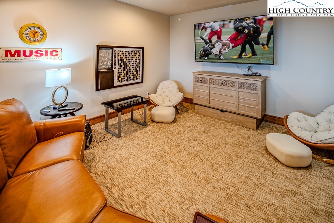
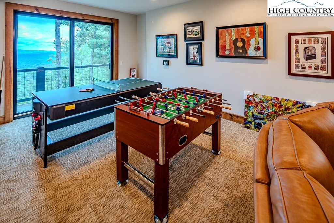
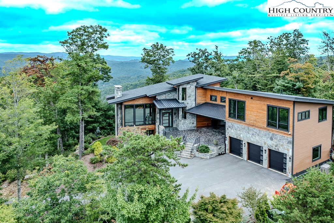
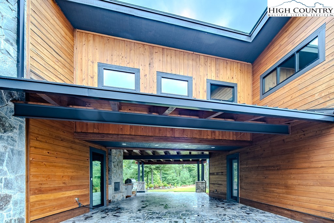
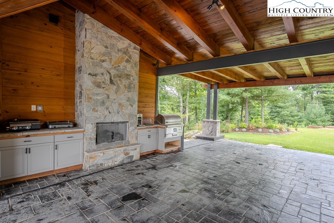
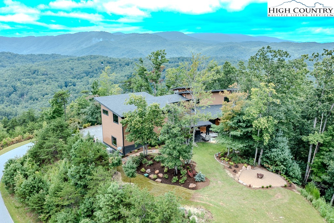
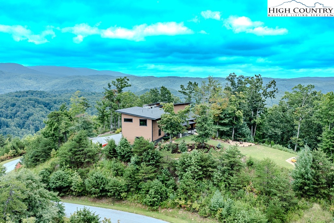
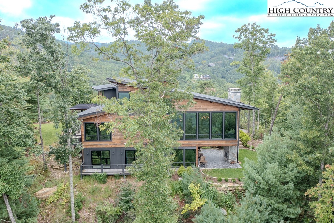
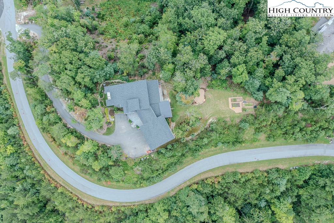
DRAMATIC CONTEMPORARY TIMBER, STONE, AND GLASS ARCHITECTURE TAKES IN THE SPECTACULAR MOUNTAIN GORGE VIEWS ALL AROUND! The soaring timbered ceilings surrounded by walls of glass create one of the most evocative mountain living spaces you will ever experience. This is a Great Room that truly is GREAT! Punctuated by the massive stone fireplace at one end of the room, this open floor plan is the setting for relaxed and gracious entertaining. Teak floors, Hubbarton Forge light fixtures, upgraded windows, and cypress siding are just some of the quality features. The gourmet kitchen features a large center island flanked by a Thermador gas range and Thermador refrigerator/freezer. For entertaining convenience, a serving bar and the glass-enclosed wine room are right around the corner. For one-level living convenience, the Primary Bedroom, Bath, and Laundry are all on this level, but there is a handy elevator that serves all three floors. The Primary Bedroom features vaulted timbered ceilings, a stone fireplace, spectacular sunrise gorge views, and access to a private deck. The Bath has an oversized shower, double sinks, and luxurious soaking tub. On the second floor, a huge Loft/Second Living Area overlooks the Living Room, again with spectacular gorge views. Down the hallway is a Day Kitchen, equipped with drawer refrigerators and a dishwasher, with a convenient dining or game space. The Three Guest Bedrooms here all feature their own versions of the spectacular mountain views. Much of the furniture remains (see list), including the custom platform beds that were built for these three bedrooms. The Lower Level is designed for fun! The large Game Room features a large mounted flat screen television, with gorge views and deck access. The Bar Room, with its own icemaker, wine cooler, and dishwasher, opens onto the Downstairs Covered 570 SF Stone Patio with a handsome stone fireplace. Another Guest Bedroom Suite is on this level. Back on the Main Level, between the oversized garage and home, the covered 1240 SF Stone Patio offers yet another stone fireplace, gas grill and outdoor kitchen space, with access to the remarkably flat back garden/yard and firepit area. Additionally, all the Blue Ridge Mountain Club (BRMC) recreational amenities are near-by. At Watson Gap Village, you and your guests can enjoy the Lookout Grill, Ascent Wellness and Fitness Center, and Watson Gap Park (with Pickleball Courts, Bocce Ball, and Horse Shoes). At the new Meadows Village, you can enjoy the Mountain Side Pool, Pickleball Courts, Pavilion and Great Lawn. And there are about 50 miles of hiking/UTV trails in the BRMC park-like setting. Lots to explore! Lots to do, if you want to, but wonderful space for simple relaxation and quiet enjoyment, too.
Listing ID:
257672
Property Type:
Single Family
Year Built:
2020
Bedrooms:
5
Bathrooms:
4 Full, 1 Half
Sqft:
5621
Acres:
3.680
Garage/Carport:
2
Map
Latitude: 36.164362 Longitude: -81.526959
Location & Neighborhood
City: Boone
County: Watauga
Area: 3-Elk, Stoney Fork (Jobs Cabin, Elk, WILKES)
Subdivision: Blue Ridge Mountain Club
Environment
Utilities & Features
Heat: Electric, Forced Air, Heat Pump, Propane, Zoned
Sewer: Community Coop Sewer
Utilities: High Speed Internet Available
Appliances: Dryer, Dishwasher, Exhaust Fan, Gas Range, Gas Water Heater, Microwave, Refrigerator, Tankless Water Heater, Washer
Parking: Driveway, Garage, Two Car Garage, Golf Cart Garage, Oversized, Paved, Private
Interior
Fireplace: Three, Gas, Stone, Vented, Wood Burning, Outside
Sqft Living Area Above Ground: 4000
Sqft Total Living Area: 5621
Exterior
Exterior: Elevator, Fire Pit, Outdoor Grill, Paved Driveway
Style: Contemporary, Mountain
Construction
Construction: Frame, Stone, Wood Siding, Wood Frame
Garage: 2
Roof: Architectural, Metal, Shingle
Financial
Property Taxes: $6,417
Other
Price Per Sqft: $623
Price Per Acre: $951,087
The data relating this real estate listing comes in part from the High Country Multiple Listing Service ®. Real estate listings held by brokerage firms other than the owner of this website are marked with the MLS IDX logo and information about them includes the name of the listing broker. The information appearing herein has not been verified by the High Country Association of REALTORS or by any individual(s) who may be affiliated with said entities, all of whom hereby collectively and severally disclaim any and all responsibility for the accuracy of the information appearing on this website, at any time or from time to time. All such information should be independently verified by the recipient of such data. This data is not warranted for any purpose -- the information is believed accurate but not warranted.
Our agents will walk you through a home on their mobile device. Enter your details to setup an appointment.