Category
Price
Min Price
Max Price
Beds
Baths
SqFt
Acres
You must be signed into an account to save your search.
Already Have One? Sign In Now
255733 Blowing Rock, NC 28605
3
Beds
4.5
Baths
6033
Sqft
1.130
Acres
$3,450,000
For Sale
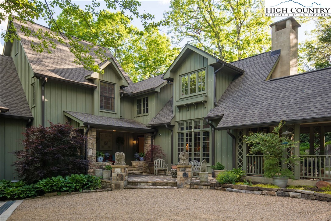
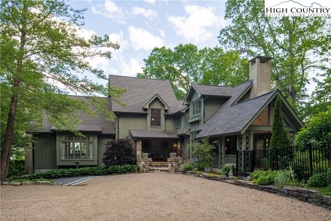
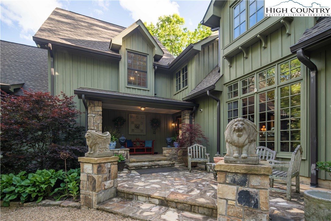
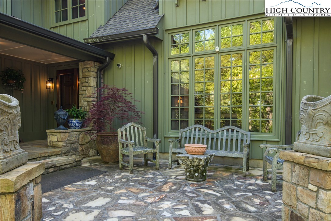
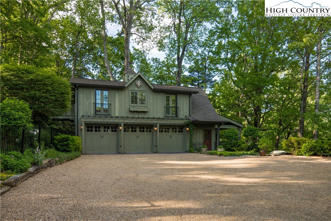
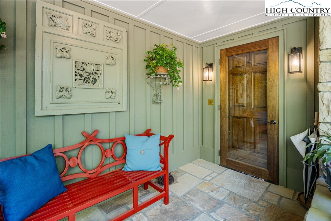
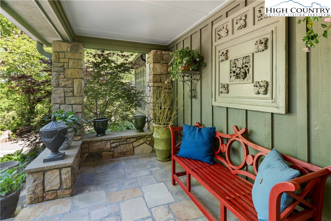
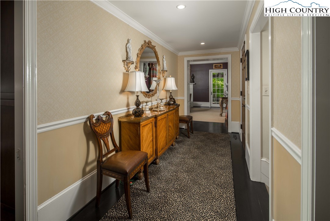
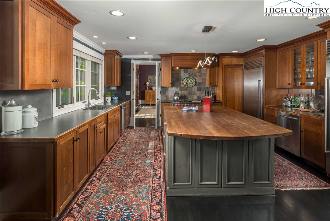
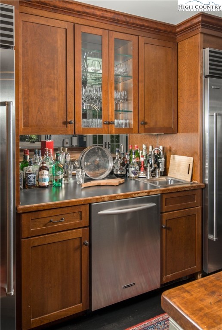
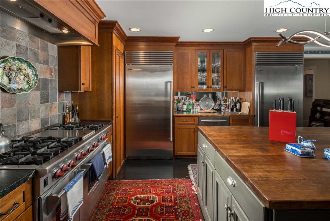
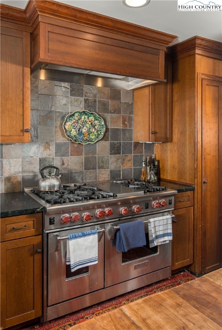
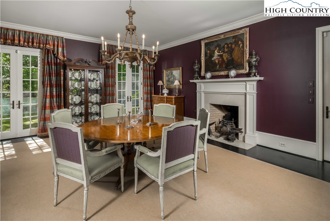
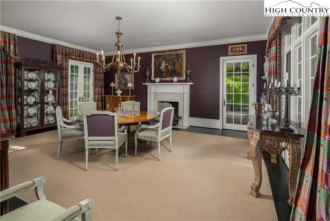
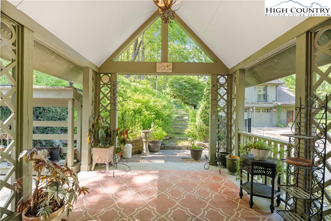
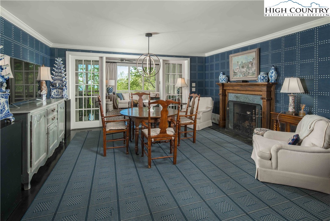
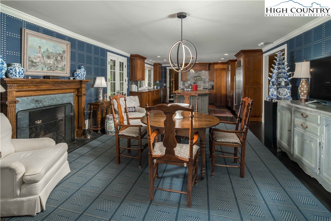
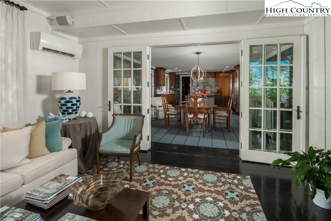
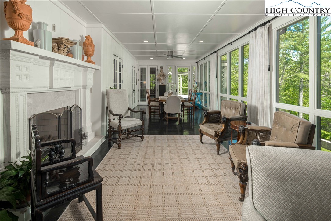
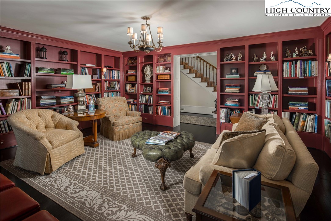
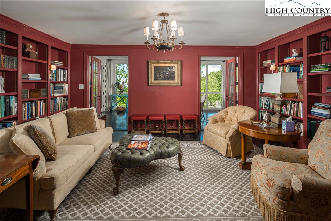
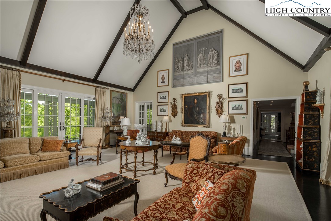
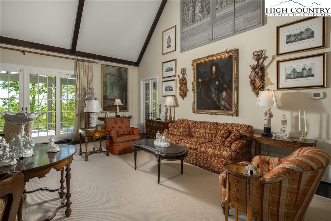
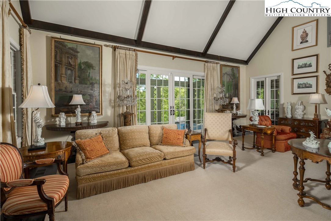
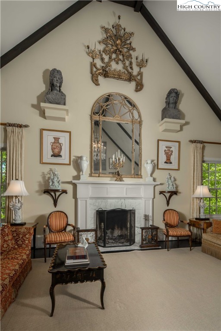
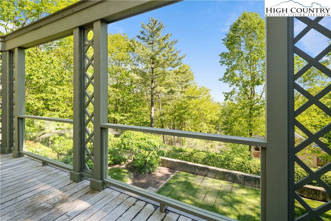
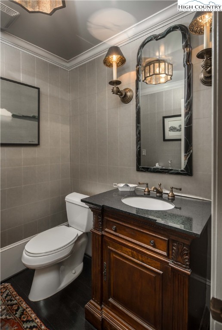

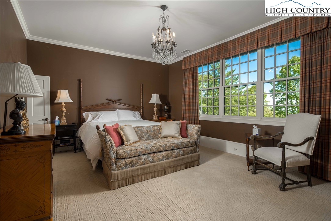
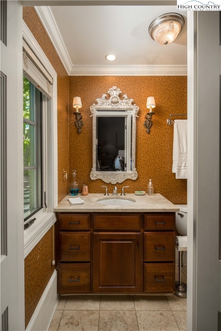
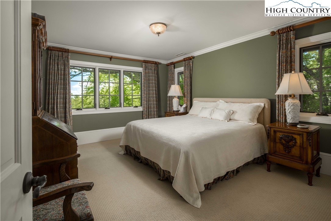
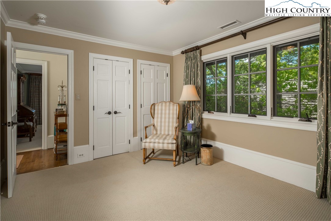
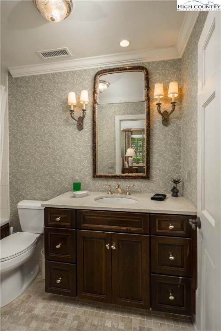
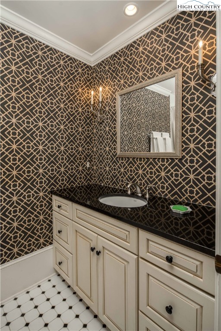
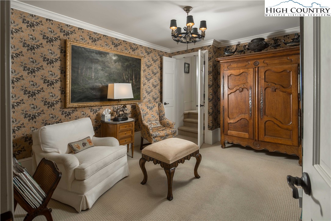
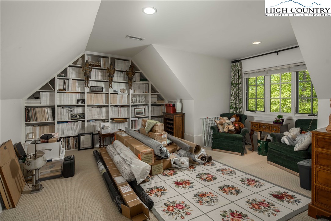
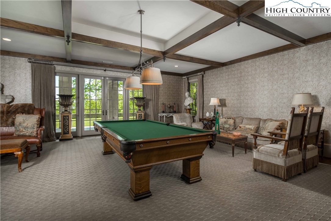
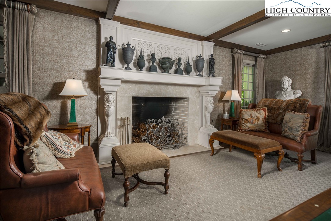
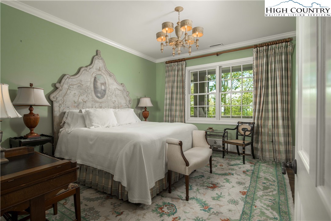
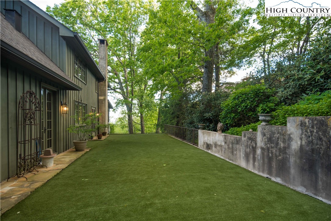
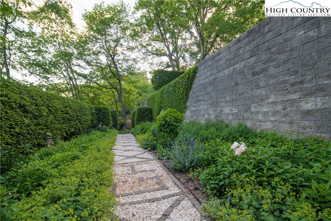
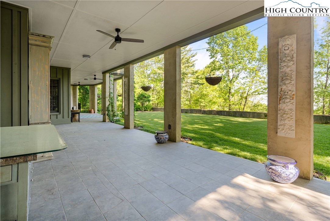
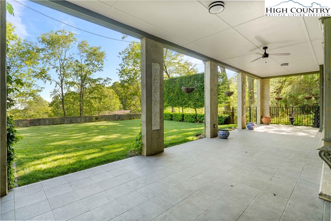
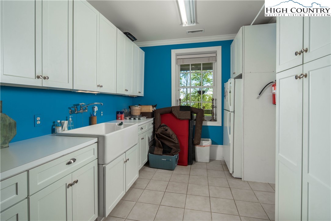
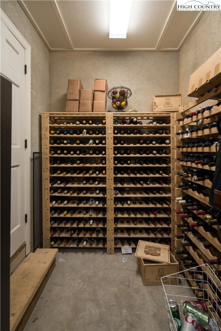
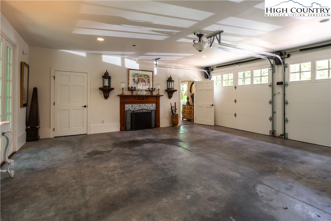
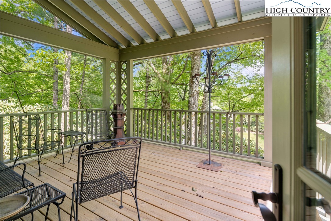
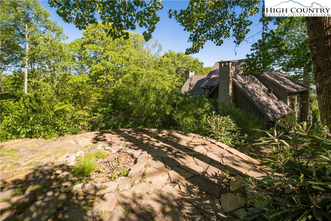
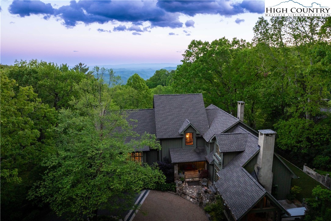
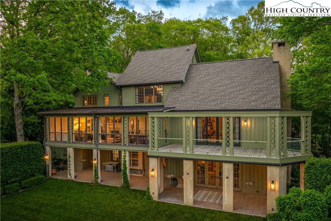
Exceptional opportunity just 2 minutes from Main Street Blowing Rock! This Craftsman-style home combines a rare walk-to-town location with features not often found in the High Country—a three-car garage, flat parking, expansive entertaining spaces, and beautifully landscaped gardens surrounding the home. The main level offers large, open interior spaces designed for gatherings, while outside a covered loggia provides the perfect backdrop for dining and entertaining in all seasons. Mature landscaping and garden paths create a park-like setting just steps from downtown. While the home invites some updating and the primary bath is modest in size, these trade-offs are rare compromises for the unmatched location, scale, and amenities offered here. A property with this proximity to town, combined with parking, garage space, and extensive gardens, is seldom available in Blowing Rock.
Listing ID:
255733
Property Type:
Single Family
Year Built:
2006
Bedrooms:
3
Bathrooms:
4 Full, 1 Half
Sqft:
6033
Acres:
1.130
Map
Latitude: 36.130121 Longitude: -81.683490
Location & Neighborhood
City: Blowing Rock
County: Watauga
Area: 4-BlueRdg, BlowRck YadVall-Pattsn-Globe-CALDWLL)
Subdivision: Mayview
Environment
Utilities & Features
Heat: Ductless, Forced Air, Fireplaces, Gas, Propane, Wood, Zoned
Sewer: Private Sewer, Sewer Applied For Permit
Utilities: High Speed Internet Available
Appliances: Double Oven, Dryer, Dishwasher, Freezer, Gas Cooktop, Disposal, Gas Water Heater, Refrigerator, Warming Drawer, Washer
Parking: Asphalt, Driveway, Detached, Garage, Other, Oversized, Three Or More Spaces, See Remarks
Interior
Fireplace: Gas, Propane, Wood Burning
Windows: Casement Windows, Double Hung, Screens, Window Treatments
Sqft Living Area Above Ground: 4551
Sqft Total Living Area: 6033
Exterior
Exterior: Fence, Out Buildings, Other, See Remarks
Style: Craftsman
Construction
Construction: Stucco, Wood Siding, Wood Frame
Roof: Architectural, Shingle
Financial
Property Taxes: $16,138
Other
Price Per Sqft: $572
Price Per Acre: $3,053,097
The data relating this real estate listing comes in part from the High Country Multiple Listing Service ®. Real estate listings held by brokerage firms other than the owner of this website are marked with the MLS IDX logo and information about them includes the name of the listing broker. The information appearing herein has not been verified by the High Country Association of REALTORS or by any individual(s) who may be affiliated with said entities, all of whom hereby collectively and severally disclaim any and all responsibility for the accuracy of the information appearing on this website, at any time or from time to time. All such information should be independently verified by the recipient of such data. This data is not warranted for any purpose -- the information is believed accurate but not warranted.
Our agents will walk you through a home on their mobile device. Enter your details to setup an appointment.