Category
Price
Min Price
Max Price
Beds
Baths
SqFt
Acres
You must be signed into an account to save your search.
Already Have One? Sign In Now
This Listing Sold On December 5, 2025
254019 Sold On December 5, 2025
4
Beds
4.5
Baths
5535
Sqft
0.764
Acres
$3,800,000
Sold
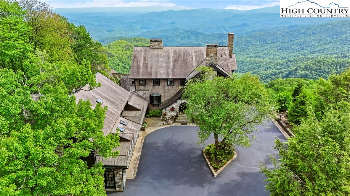
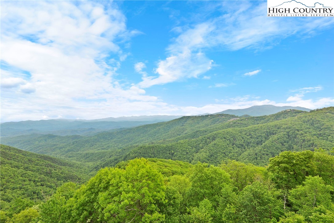
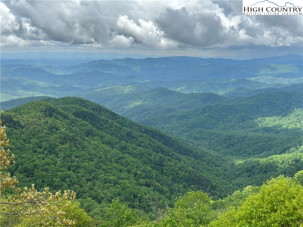
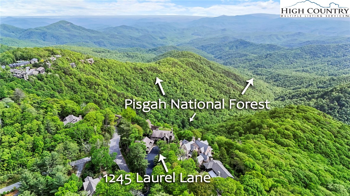
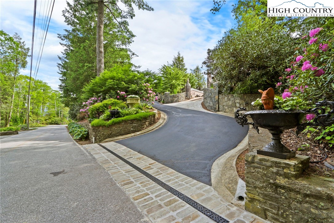
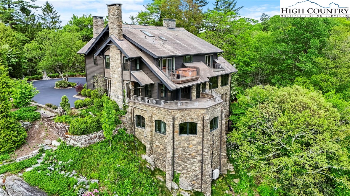
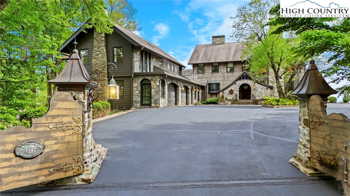
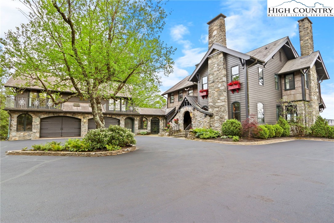
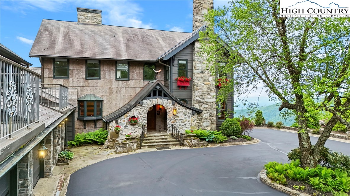
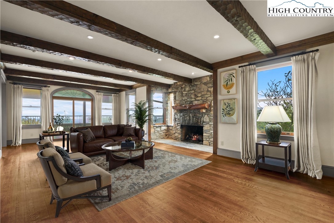
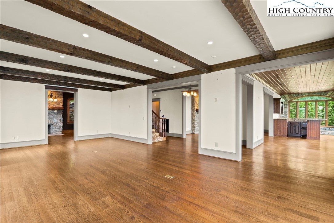
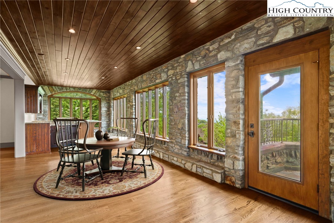
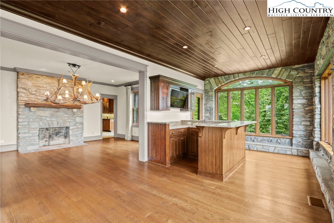
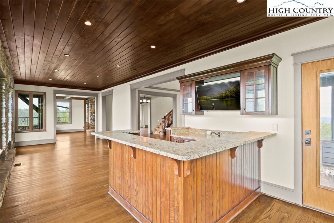
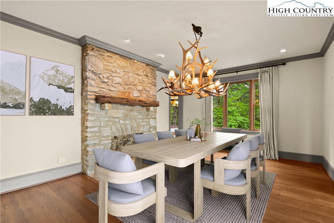
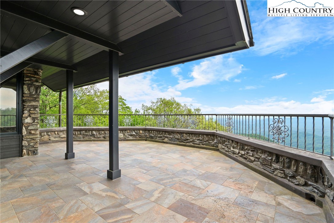
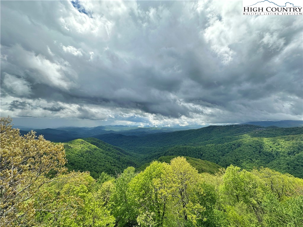

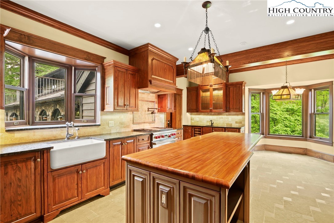
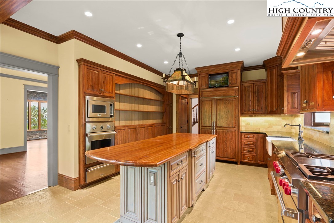
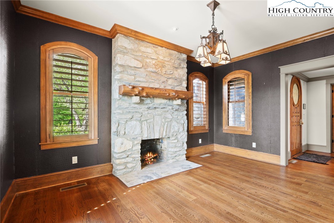
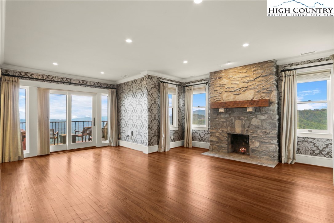
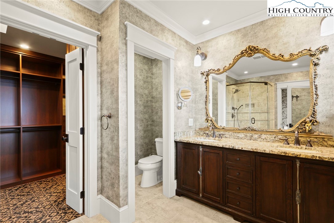
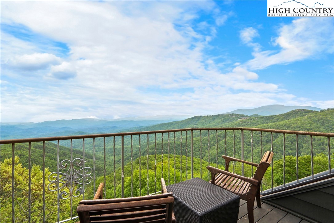
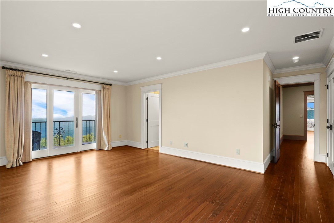
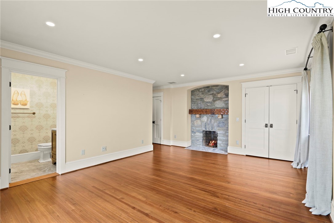
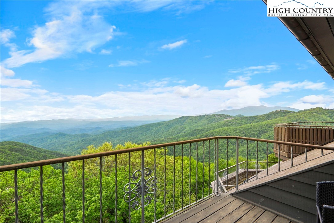
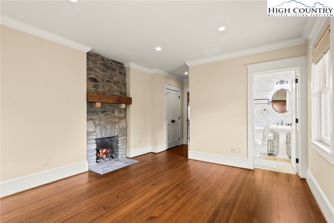
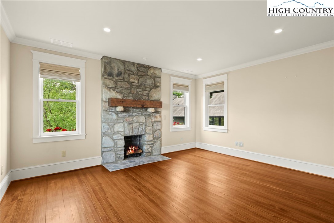
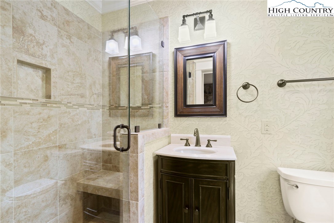
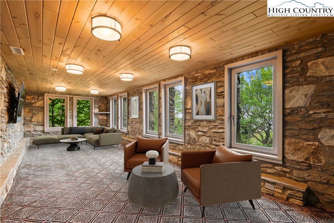
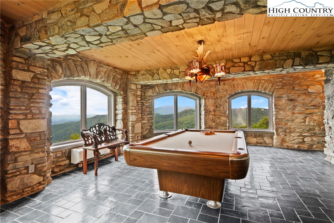
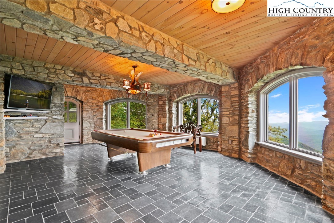
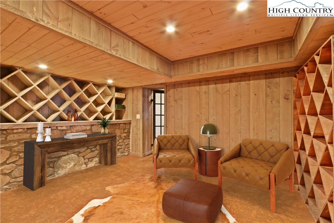
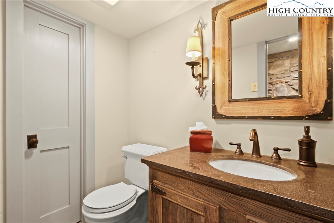
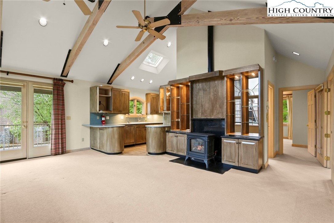
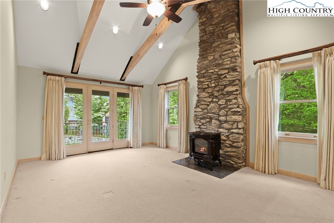
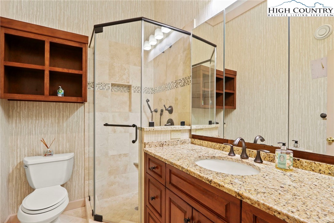
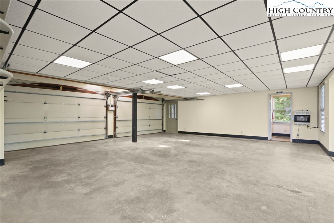
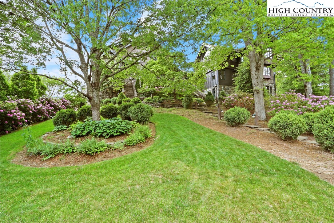
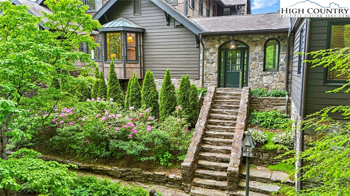
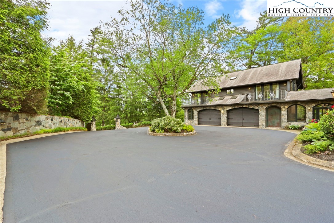
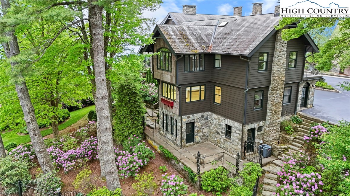
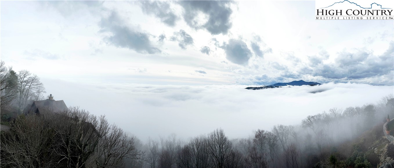
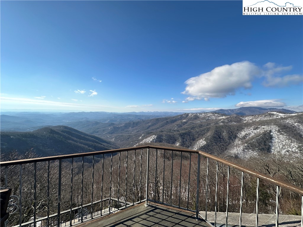
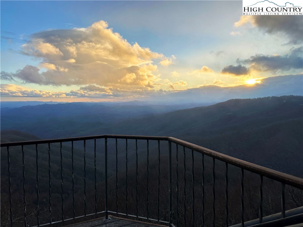
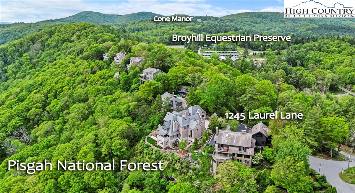
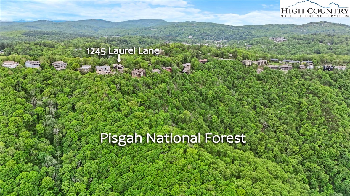
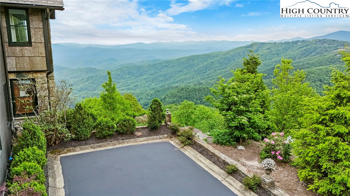
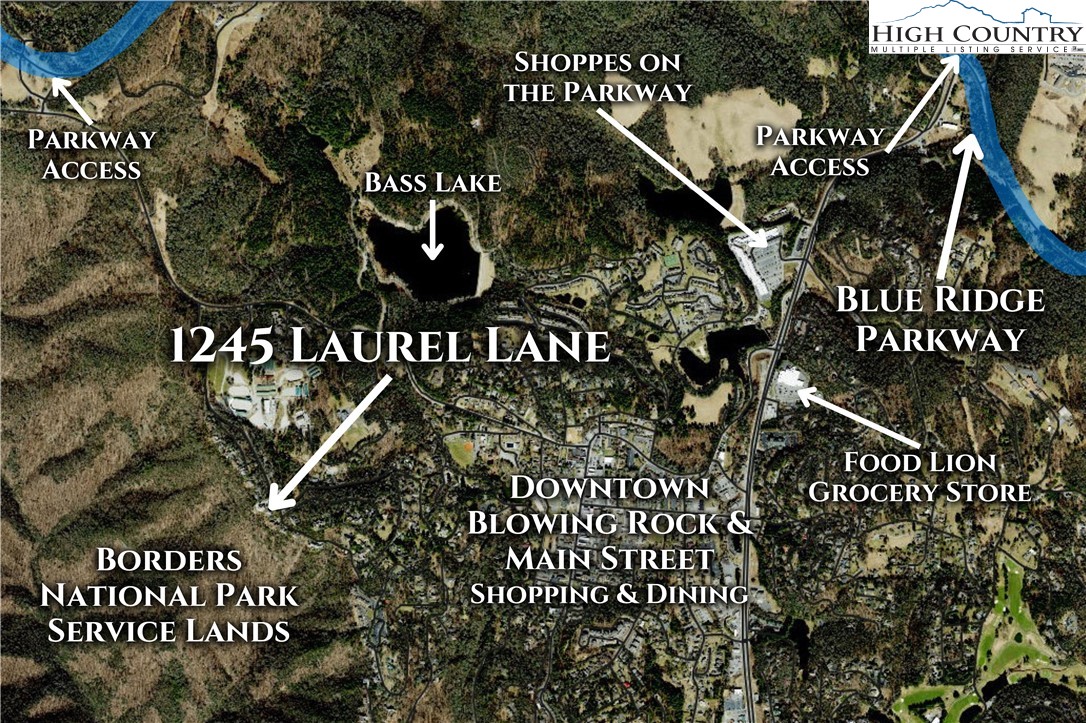
Perched atop a rhododendron-covered ridge in the prestigious Mayview neighborhood, & fronting Pisgah National Forest, Far Horizons is a landmark 1924 estate offering breathtaking, panoramic views stretching over 100 miles- capturing sunsets & Johns River Gorge, Grandfather & Grandmother Mountains, Table Rock, Hawksbill, Sugar, & even the Charlotte skyline on a clear day. Originally built by designer of the famed Mayview Manor & on his choice lot, this masterfully restored residence blends timeless mountain charm w/ modern luxury. Painstakingly renovated down to the studs in '90 & again in '15 (+ upgrades in recent years), the home now has new plumbing, electrical, HVAC, & smart systems. The 5,312 sq.ft. main residence is a celebration of historic architecture & contemporary livability, w/ 7 original stone fireplaces, exposed beams, & walls of windows inviting the outdoors in. The great room w/ massive stone hearth opens to sunroom w/ wet bar, formal dining w/ fireplace, & gourmet chef’s kitchen w/ reclaimed wormy chestnut cabinetry, granite counters, Sub-Zero/Wolf, & breakfast nook. Upstairs, a primary suite = private stone balcony, FP, walk-in closet, & spa-like BA. 3 more ensuite BRs each offer unique views & FPs, 1 w/ private balcony. Lower level = 2nd living, game room & pool table, wine cellar, HBA — perfect for entertaining. A breezeway connects main house to 3 car+ garage & fully-equipped 1,050 sq.ft. apartment w/ kitchen, living, BR, BA, & flex—ideal for guests & multi-generational living. Add'l features: circular driveway, gated entry/ample parking (rare for in-town Blowing Rock), redesigned landscaping (stone patios/paths, gardens); Smart home lighting/sound/HVAC/security; Historic bark siding from original construction; 3,600+ ft elevation = cool summer temps; city water/sewer, proximity to Moses Cone trails. A once-in-a-generation opportunity to own a storied mountain estate that balances history, privacy, convenience, & unforgettable views.
Listing ID:
254019
Property Type:
Single Family
Year Built:
1924
Bedrooms:
4
Bathrooms:
4 Full, 2 Half
Sqft:
5535
Acres:
0.764
Map
Latitude: 36.132887 Longitude: -81.690817
Location & Neighborhood
City: Blowing Rock
County: Watauga
Area: 4-BlueRdg, BlowRck YadVall-Pattsn-Globe-CALDWLL)
Subdivision: Mayview
Environment
Utilities & Features
Heat: Electric, Forced Air, Heat Pump, Propane
Sewer: Public Sewer
Utilities: Cable Available, High Speed Internet Available
Appliances: Built In Oven, Dishwasher, Disposal, Gas Range, Microwave Hood Fan, Microwave, Other, Refrigerator, See Remarks
Parking: Attached, Driveway, Garage, Other, Oversized, Paved, Private, Three Or More Spaces, Shared Driveway, See Remarks
Interior
Fireplace: Gas, Other, See Remarks, Stone
Sqft Living Area Above Ground: 4264
Sqft Total Living Area: 5535
Exterior
Exterior: Other, Storage, See Remarks, Paved Driveway
Style: Mountain
Construction
Construction: Stone, Wood Siding, Wood Frame
Roof: Other, Slate, See Remarks
Financial
Property Taxes: $18,630
Other
Price Per Sqft: $813
Price Per Acre: $5,890,052
The data relating this real estate listing comes in part from the High Country Multiple Listing Service ®. Real estate listings held by brokerage firms other than the owner of this website are marked with the MLS IDX logo and information about them includes the name of the listing broker. The information appearing herein has not been verified by the High Country Association of REALTORS or by any individual(s) who may be affiliated with said entities, all of whom hereby collectively and severally disclaim any and all responsibility for the accuracy of the information appearing on this website, at any time or from time to time. All such information should be independently verified by the recipient of such data. This data is not warranted for any purpose -- the information is believed accurate but not warranted.
Our agents will walk you through a home on their mobile device. Enter your details to setup an appointment.