Category
Price
Min Price
Max Price
Beds
Baths
SqFt
Acres
You must be signed into an account to save your search.
Already Have One? Sign In Now
This Listing Sold On October 27, 2025
M178-AWT Sold On October 27, 2025
4
Beds
5
Baths
4920
Sqft
6.200
Acres
$1,850,000
Sold
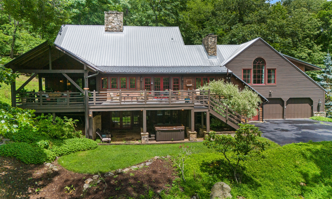
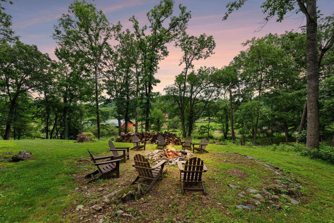
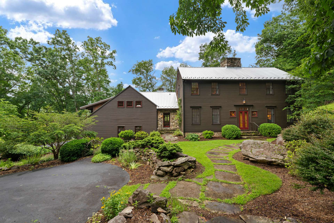
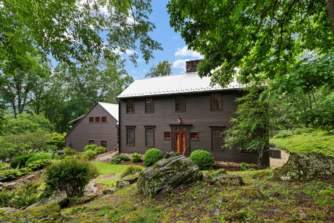
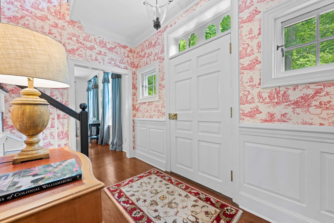
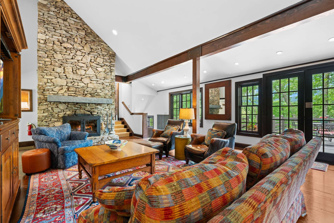
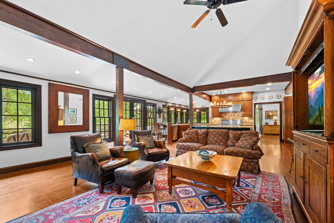
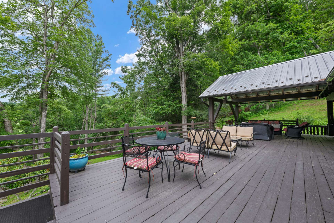
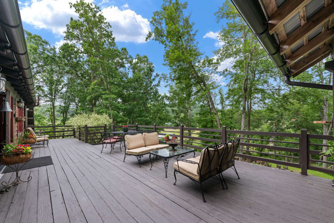
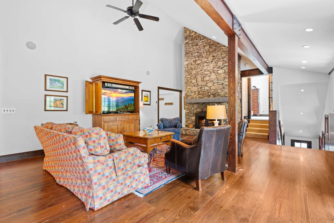
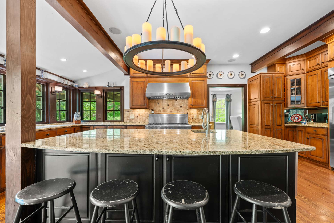
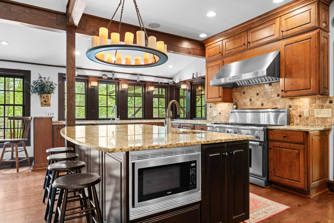
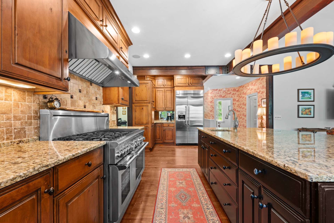
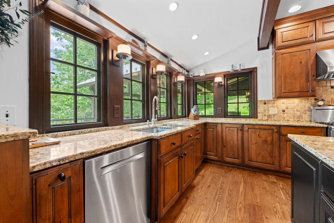
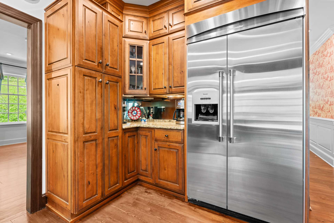
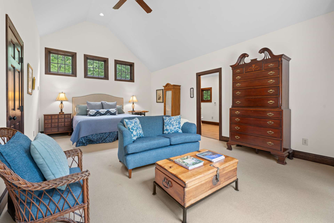
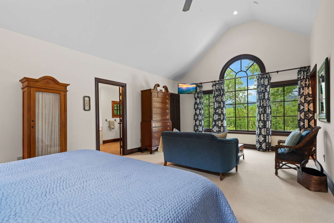
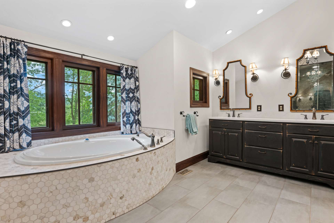
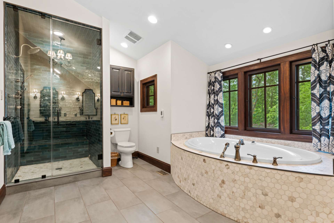
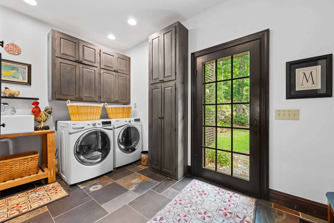
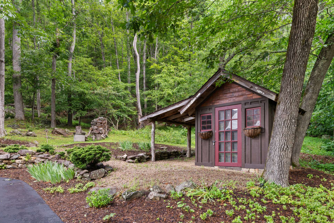
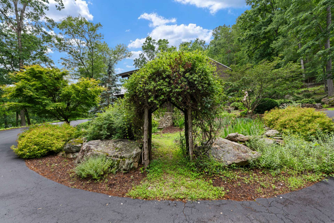
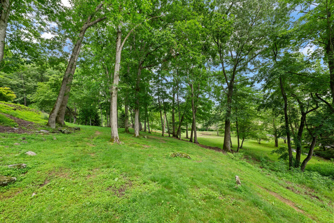
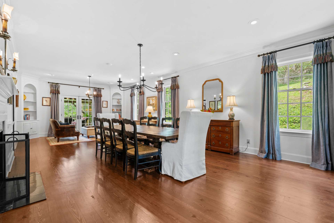
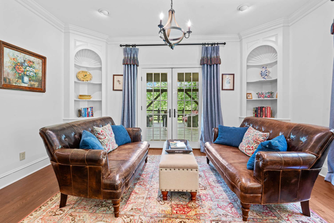
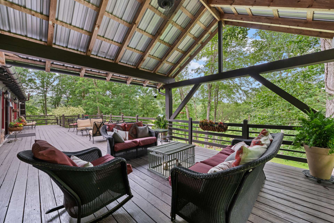
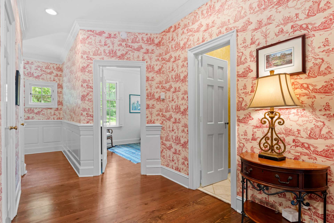
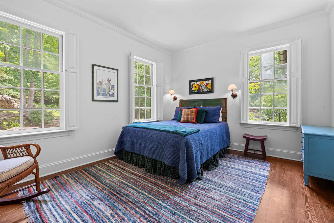
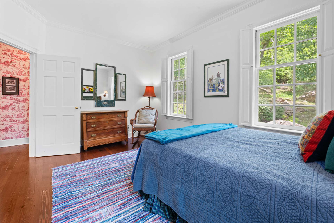
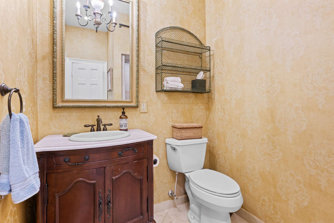
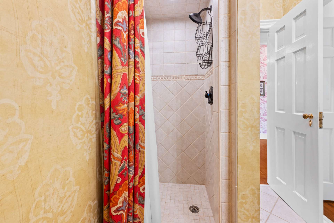
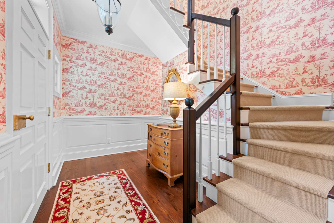
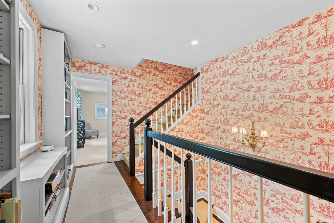
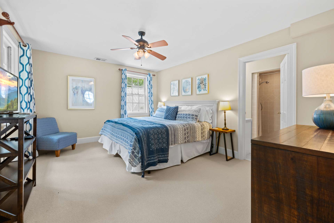
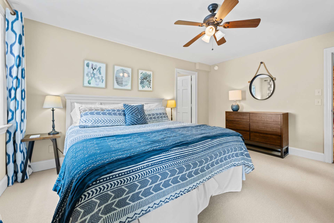
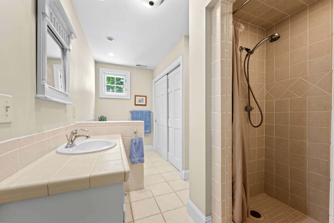
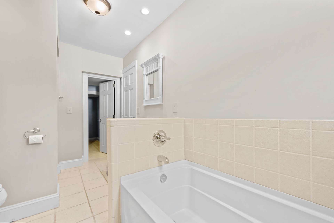
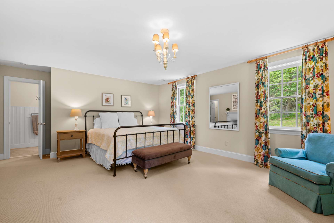
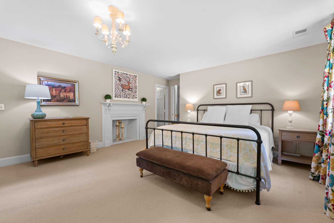
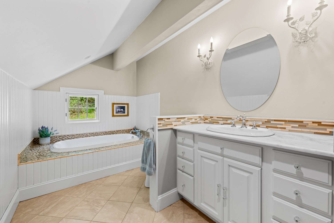
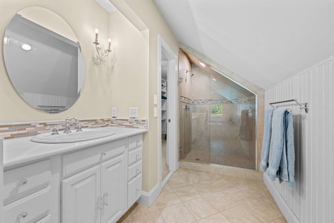
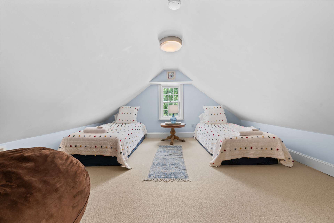
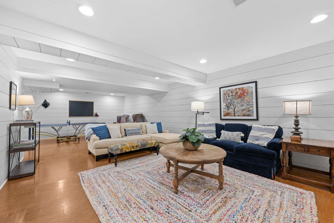
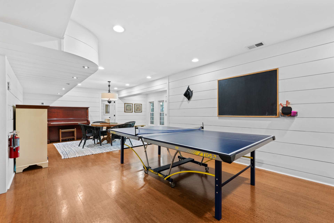
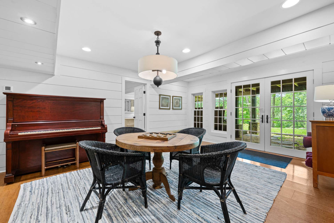
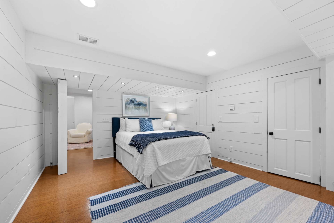
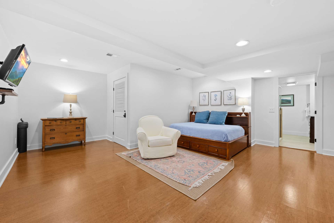
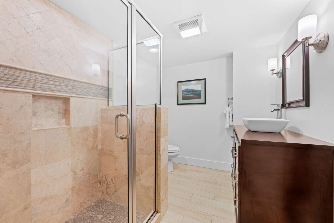
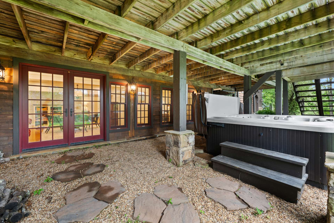
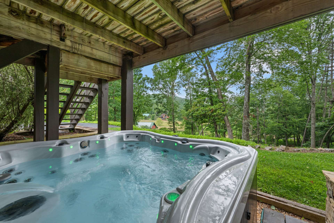
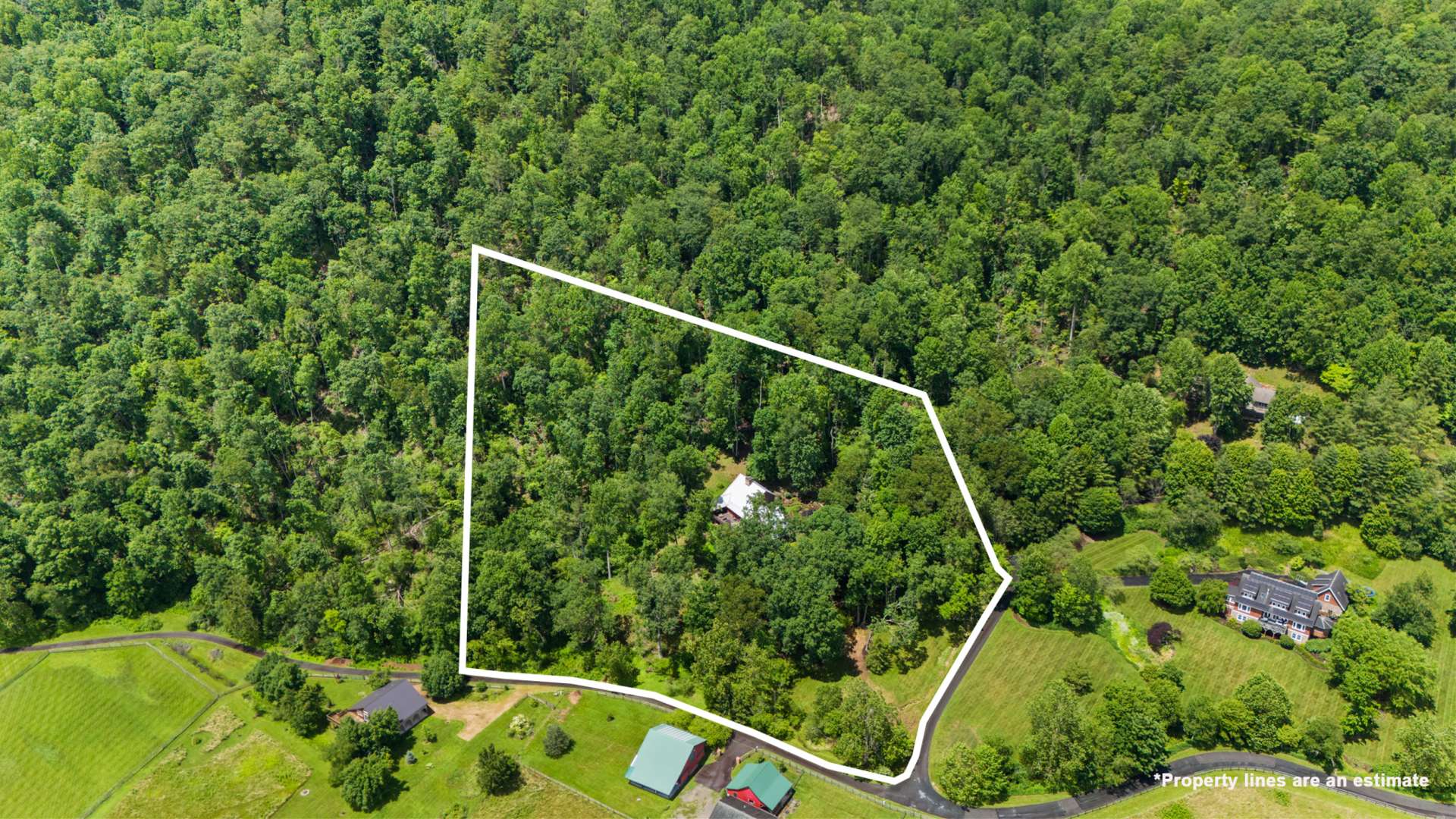
Perched above the Watauga River and only minutes from the Mast General Store and Valle Crucis Park, this 4-bedroom, 5-bath New England saltbox style estate offers over 6 acres. The setting promises rare privacy without surrendering the charm of one of the High Country’s most beloved communities. A gracious foyer opens to a dramatic great room where vaulted, timber-beamed ceilings soar above a stacked-stone fireplace. French doors invite gatherings onto an expansive rear deck, seamlessly knitting the indoor and outdoor living spaces. Centered on entertaining, the chef’s kitchen showcases granite worktops, stainless appliances, and a colossal island with bar seating and prep sink. Just a half-flight up from the great room, with its own wing, the primary suite frames postcard views and offers a luxurious en-suite bath with heated flooring, dual vanities, a soaking tub, and a walk-in steam shower. A dual-entry dining room with adjoining sitting area flows to a covered deck for al-fresco cocktails and conversation. Completing the main level is a spacious guest room linked to a Jack-and-Jill full bath, along with a mud-laundry room with sink, storage, and exterior entry, perfect after time spent in the nearby garden shed. Just a few steps down, from the great room, you’ll find access to the oversized two-car garage. On the upper level, 2 generous guest suites each boast an ensuite bath with tub and separate shower, while a charming dormered bonus room serves perfectly as extra sleeping quarters, studio, or study. Descending from the foyer, a shiplap-wrapped family room hosts movie nights, ping-pong, and card games. Two versatile rooms-ideal for overflow guests or hobbies, flank a full bath. French doors open to a stone patio with a steaming hot tub. Only steps away, spend starlit evenings by the dancing flames of the natural stone fire pit. Timeless architecture, luxury finishes, and an unmatched Valle Crucis address make this estate equally suited as a primary residence, a coveted retreat, or a vacation rental. Call today for additional information or your private viewing of our listing M178.
Listing ID:
M178-AWT
Property Type:
Single Family
Year Built:
1984
Bedrooms:
4
Bathrooms:
5 Full, 0 Half
Sqft:
4920
Acres:
6.200
Garage/Carport:
2
Map
Latitude: 36.213543 Longitude: -81.770608
Location & Neighborhood
City: Banner Elk
County: Watauga
Area: 5-Watauga, Shawneehaw
Subdivision: None
Environment
Utilities & Features
Heat: Electric, Forced Air
Sewer: Septic Permit Unavailable
Utilities: High Speed Internet Available
Appliances: Dryer, Disposal, Gas Range, Microwave, Refrigerator, Washer
Parking: Driveway, Garage, Two Car Garage, Paved, Private
Interior
Fireplace: Stone, Wood Burning
Sqft Living Area Above Ground: 3334
Sqft Total Living Area: 4920
Exterior
Exterior: Hot Tub Spa, Paved Driveway
Style: Cottage, Mountain, Saltbox
Construction
Construction: Wood Siding, Wood Frame
Garage: 2
Roof: Metal
Financial
Property Taxes: $4,355
Other
Price Per Sqft: $406
Price Per Acre: $322,258
Our agents will walk you through a home on their mobile device. Enter your details to setup an appointment.