Category
Price
Min Price
Max Price
Beds
Baths
SqFt
Acres
You must be signed into an account to save your search.
Already Have One? Sign In Now
255949 Boone, NC 28607
4
Beds
3.5
Baths
3121
Sqft
2.210
Acres
$1,299,900
For Sale
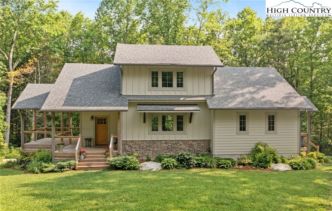
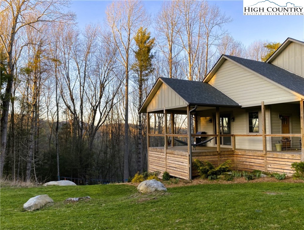
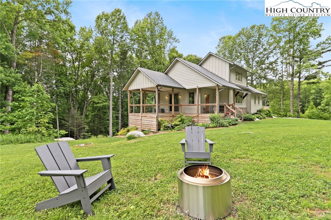
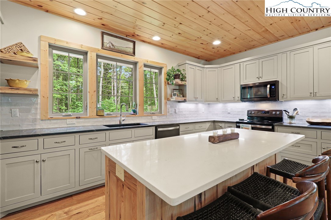
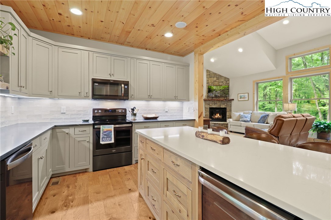
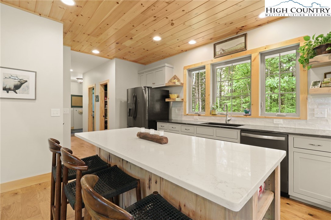
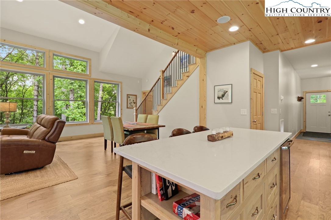
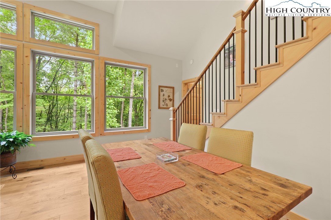
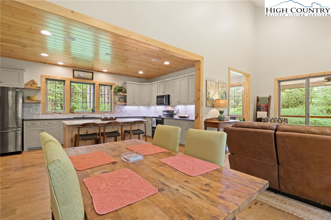
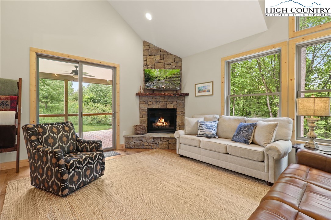
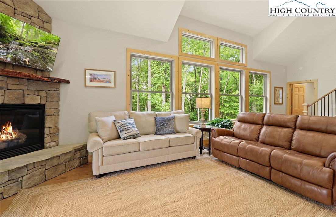
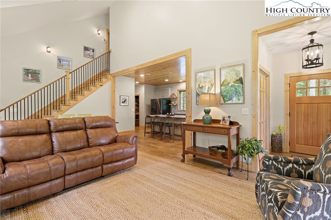
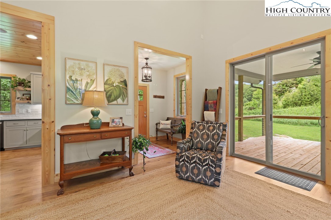
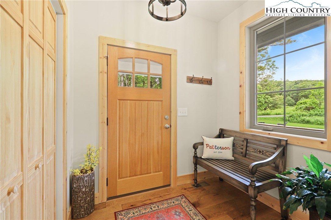
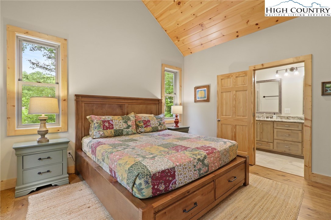
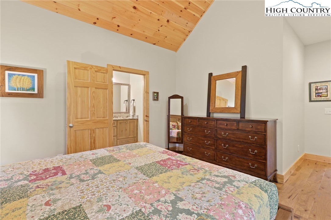
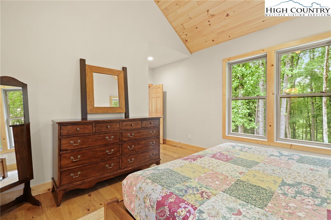
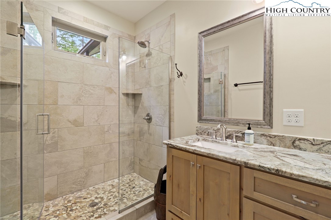
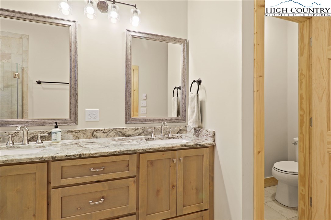
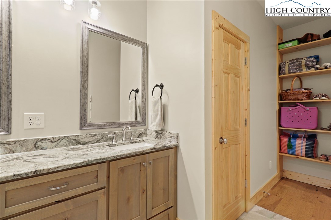
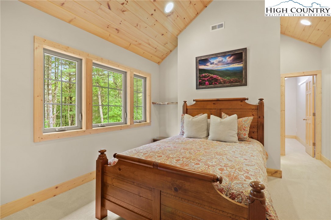
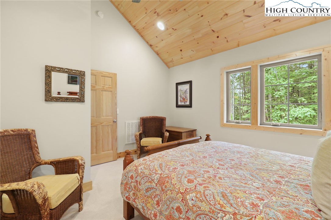
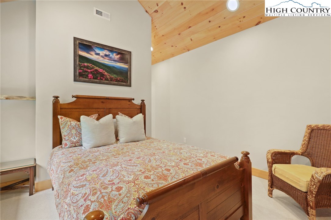
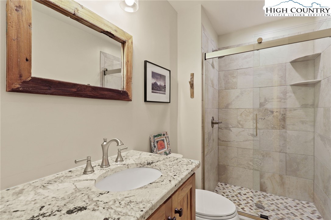
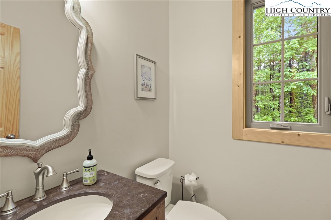
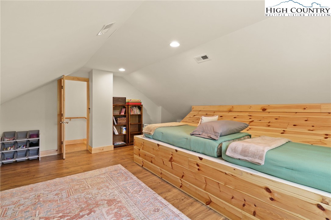
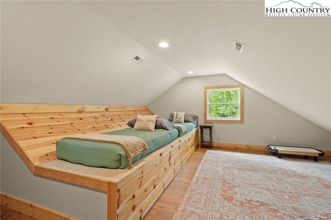
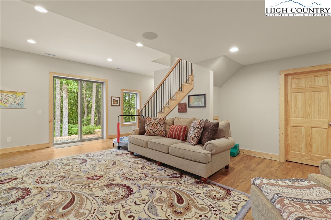
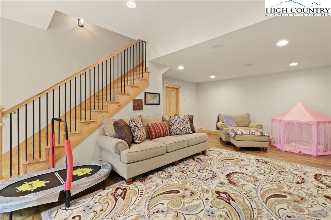
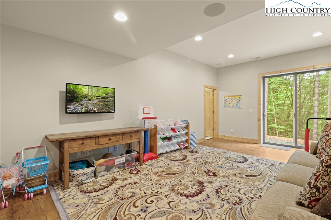
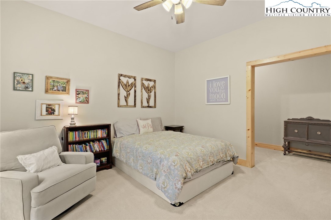
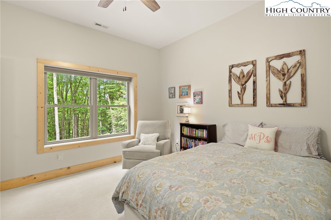
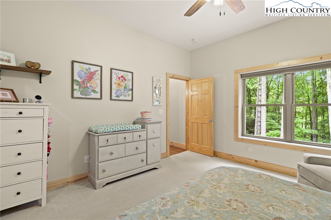
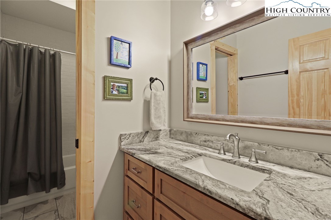
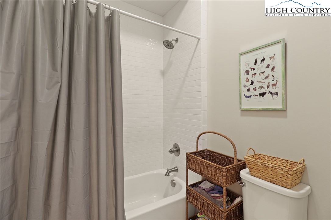
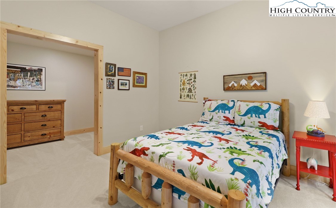
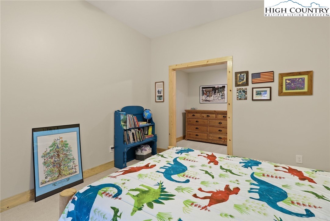
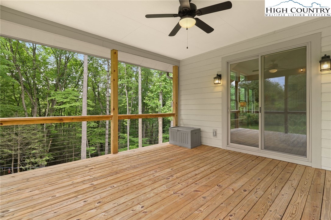
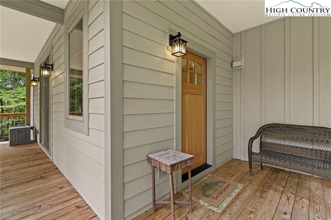
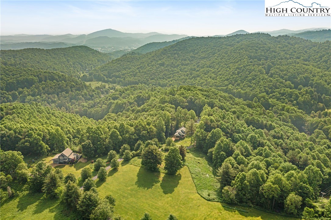
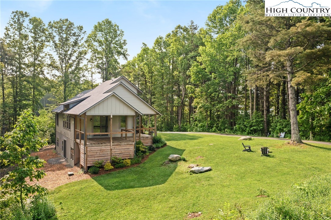
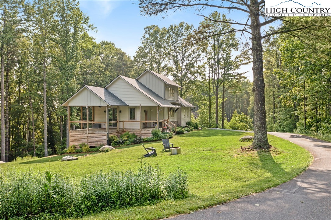
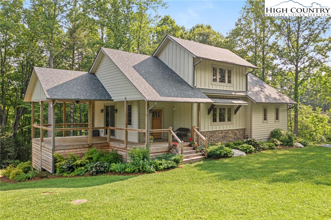
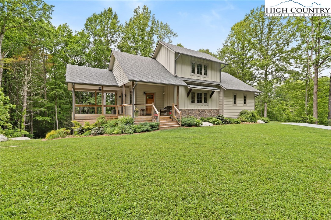
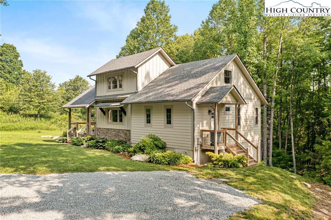
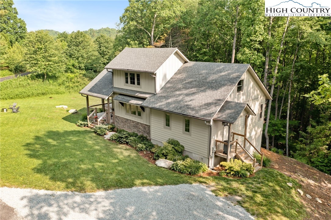
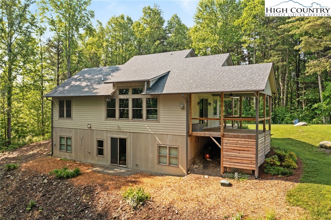
Newer Built home between Blowing Rock and Boone, located in the Blowing Rock School District built in 2019. Discover this exciting open concept home with a quiet location on 2.2 acres. This 4 bedroom 3.5 bath home has all the space you need including 2 living spaces, a bunk room, 16x16 covered deck for outdoor enjoyment and a wonderful open main level for entertaining. Exquisite finishes abound starting in the kitchen with soapstone and quartz counters, black walnut fireplace mantle in living room, elegant flooring in the mudroom / laundry area, and granite tops for each bathroom. Other features you will enjoy in the home are the oversized Pella windows throughout for an abundance of natural light, vaulted ceilings, tongue and groove primary bedroom ceiling on the main floor, extra large bedroom closets, spacious chefs kitchen with walk in pantry and rustic details such as the wormy chestnut hand rail make this home a wonderful place to live and relax. Other home Features include: High ceilings in all rooms, utility room in basement that can serve as a workshop or small workout space, covered deck could also easily be screened in, outdoor shower has been plumbed, wiring in place for hot-tub, low density neighborhood with large lots. This is such a quiet and private setting, but also just a few minutes to places located in Boone or Blowing Rock. Current seasonal view can be enhanced for a year round view with selected tree trimming and removal. Could be sold furnished or partially furnished, ask for details.
Listing ID:
255949
Property Type:
Single Family
Year Built:
2019
Bedrooms:
4
Bathrooms:
3 Full, 1 Half
Sqft:
3121
Acres:
2.210
Map
Latitude: 36.189912 Longitude: -81.693148
Location & Neighborhood
City: Boone
County: Watauga
Area: 1-Boone, Brushy Fork, New River
Subdivision: Apple Creek Estates
Environment
Utilities & Features
Heat: Electric, Forced Air, Fireplaces, Propane
Sewer: Septic Permit4 Bedroom
Utilities: High Speed Internet Available
Appliances: Dryer, Dishwasher, Electric Range, Electric Water Heater, Microwave Hood Fan, Microwave, Refrigerator, Washer
Parking: Driveway, Gravel, No Garage, Private
Interior
Fireplace: One, Gas, Stone, Vented, Propane
Windows: Double Pane Windows, Other, See Remarks
Sqft Living Area Above Ground: 1956
Sqft Total Living Area: 3121
Exterior
Exterior: Gravel Driveway
Style: Mountain
Construction
Construction: Hardboard, Wood Frame
Roof: Asphalt, Shingle
Financial
Property Taxes: $1,700
Other
Price Per Sqft: $417
Price Per Acre: $588,190
The data relating this real estate listing comes in part from the High Country Multiple Listing Service ®. Real estate listings held by brokerage firms other than the owner of this website are marked with the MLS IDX logo and information about them includes the name of the listing broker. The information appearing herein has not been verified by the High Country Association of REALTORS or by any individual(s) who may be affiliated with said entities, all of whom hereby collectively and severally disclaim any and all responsibility for the accuracy of the information appearing on this website, at any time or from time to time. All such information should be independently verified by the recipient of such data. This data is not warranted for any purpose -- the information is believed accurate but not warranted.
Our agents will walk you through a home on their mobile device. Enter your details to setup an appointment.