Category
Price
Min Price
Max Price
Beds
Baths
SqFt
Acres
You must be signed into an account to save your search.
Already Have One? Sign In Now
258231 Blowing Rock, NC 28605
3
Beds
3
Baths
1860
Sqft
0.000
Acres
$995,000
For Sale
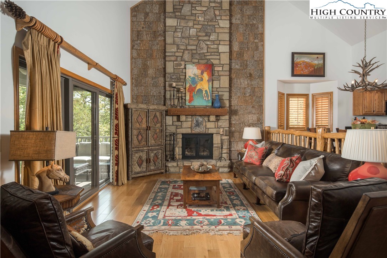
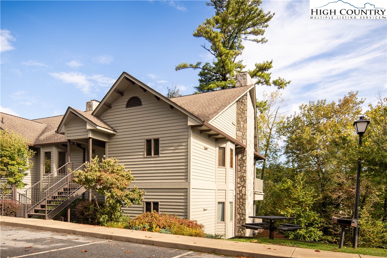
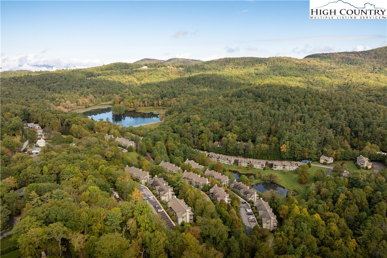
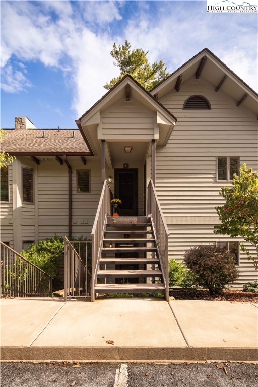
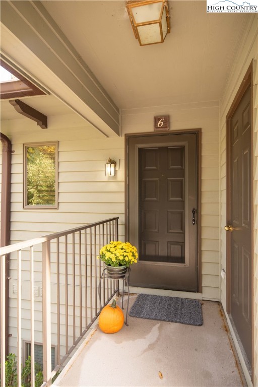
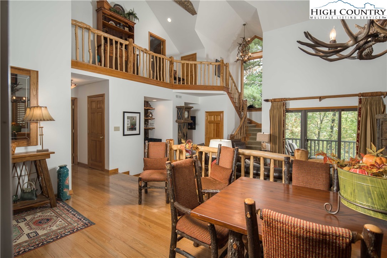
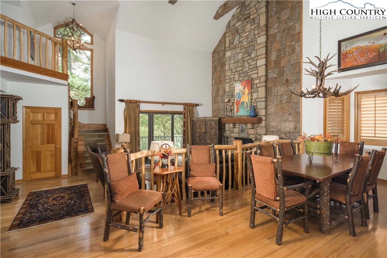
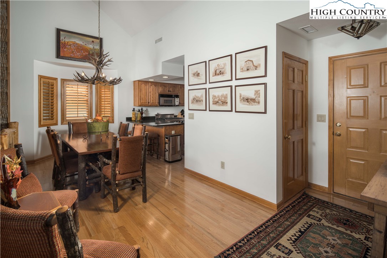
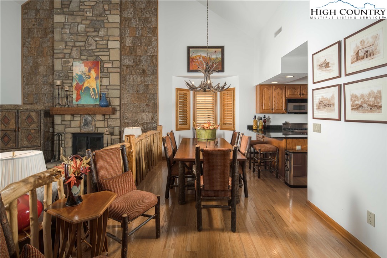
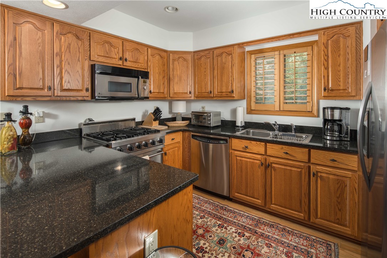
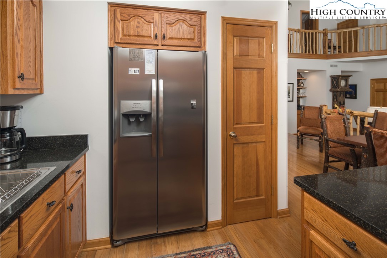
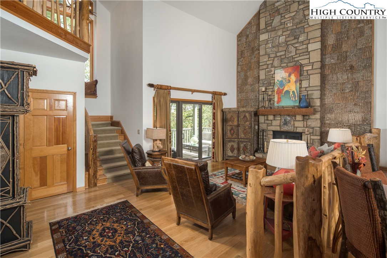
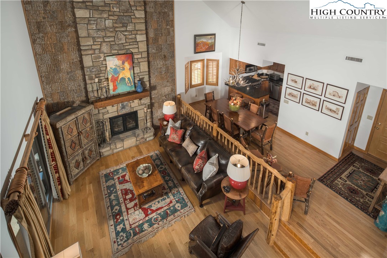
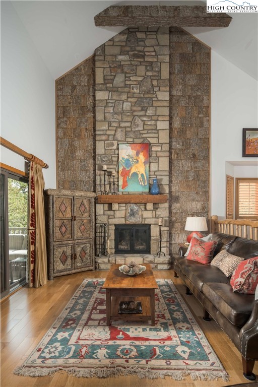
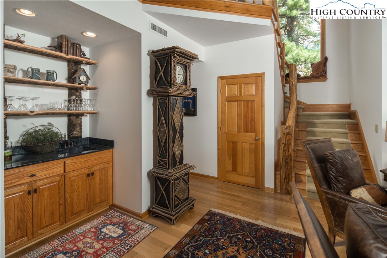
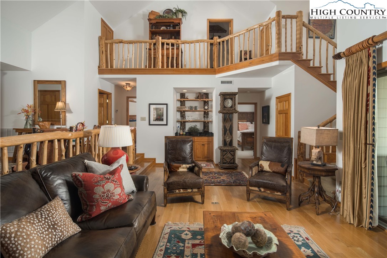
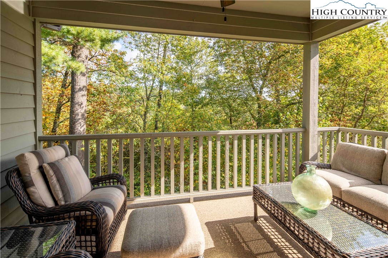
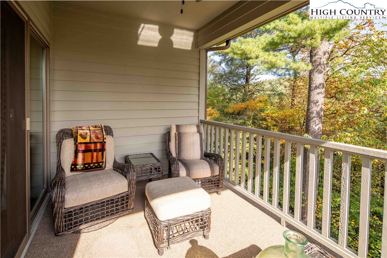
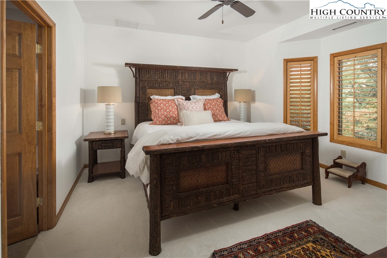
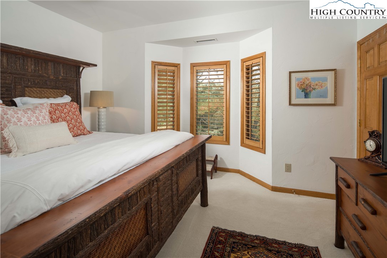
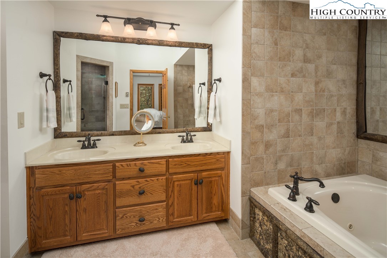
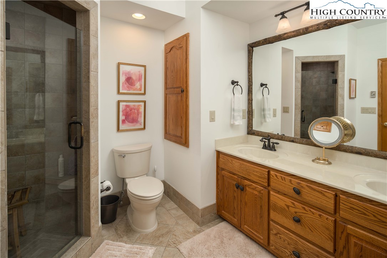
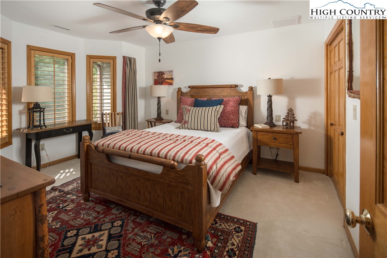
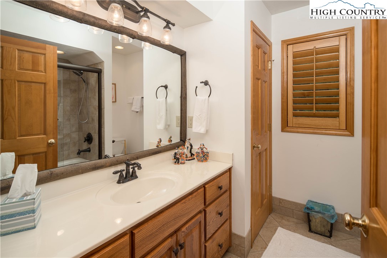
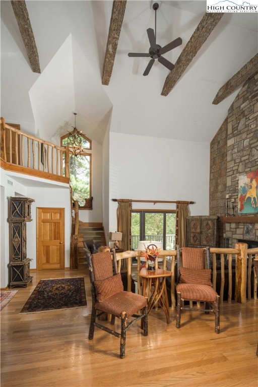
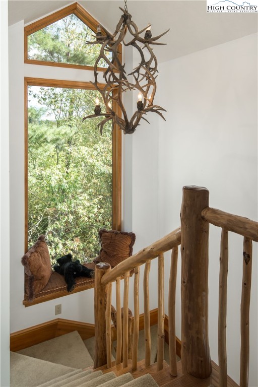
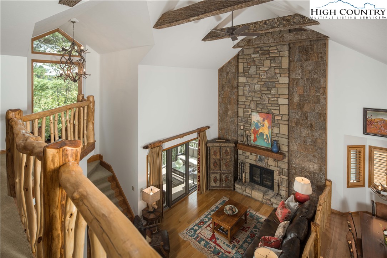
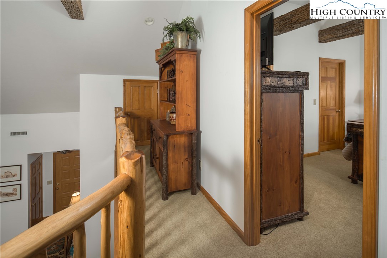
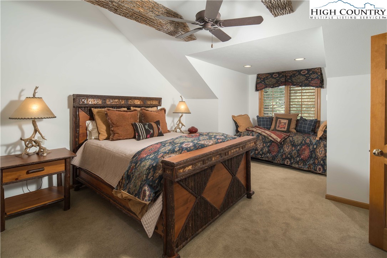
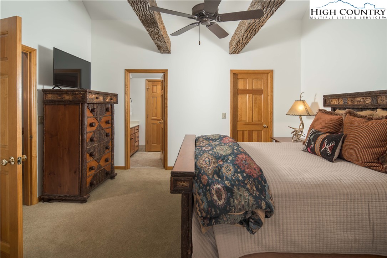
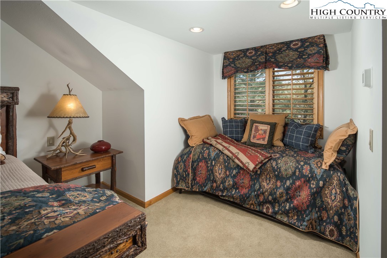
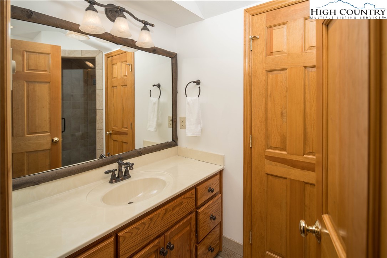
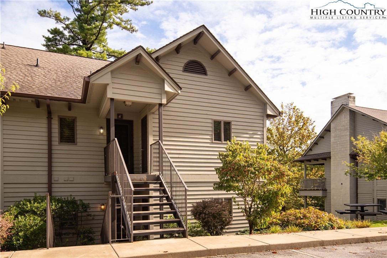
Move into this amazing custom-designed condominium by the holidays. Perched on the top of Chetola Resort's highest ridge, this stunning condominium exudes rustic mountain elegance. This three-bedroom, three-bath condominium with balcony loft has the touch of a craftsman throughout. Upon entering the foyer, your spirits are lifted as you view the sweeping high-beamed ceiling, the floor-to-ceiling stone fireplace and the handcrafted bannisters on the stairs and balcony above. All through the condominium, there is handcrafted wood furniture, some with insets of bark, especially designed for this space. The foyer, dining and kitchen areas, guest bedroom, full bath and laundry areas are on a level two steps above the space below. A quaint banister made of rhododendron and tree limbs divides the two areas of the great room, wet bar, primary bedroom and bath and covered porch. Go down to the sitting area with its large leather sofa, end tables, coffee table and its pair of leather club chairs with pinto fur insets. Beside them is a horsehead porcelain lamp on a unique hexagonal table. Next to the propane fireplace is a tall bark armoire that holds a flat-screen TV. Across through the sliding glass doors, is a covered porch looking out into the treetops. It has a sofa, end tables, coffee table and two comfortable chairs. A cool area for conversation and cocktails. Back in the great room, there is a well-equipped wet bar flanked by an unusual bark grandfather clock. To the right of the wet bar is the primary suite with adjacent bath with tile shower and whirlpool tub and double sinks. The bedroom is light filled through a bay window. There is a custom king bed with special bedding and a bark-covered chest of drawers with flat-screen TV on top. There is a generous walk-in closet with shelving. Take two steps to the dining and kitchen area. There is a large dining table with eight upholstered chairs overhung by an interesting antler chandelier. Adjacent is the kitchen with granite-topped counters and gas stove. The cupboards and cabinets are fully equipped with dishes, flatware, pots and pans. There are two stools for enjoying snacks at the granite-topped bar. There is a generous pantry. A great kitchen for turning out festive meals! Across the foyer is a guest bedroom with bay window. It is furnished with queen bed, bedside tables, bureau, flat-screen TV and has a large closet. Just outside in the hall is a bath with tub/shower and granite-topped counter and linen closet. Across from the bath is a laundry with washer/dryer. Use stairs to the loft above. Stop halfway up to sit in the upholstered window seat to read a book or gaze at the treetops. The balcony loft has a tall bark secretary and there is storage at each end. Go in the third bedroom with its queen bed and a bay window trundle bed sitting and sleeping space. Adjacent is a bath with tile shower, linen storage and large closet. A great guest room for family and grandchildren. This extraordinary custom-designed condominium is unique amongst the Chetola condominiums with its unique customization. Chetola is a famous resort throughout the southeast. It is a destination for weddings, special events and getaways. It has a bar and restaurant, spa, indoor swimming pool, lake for paddle boating and fishing, Also, there is a skeet shooting range nearby. Best of all, the location is walk-to-town to the sought-after Village of Blowing Rock with shopping, restaurants, museums, parks and churches.
Listing ID:
258231
Property Type:
Condominium
Year Built:
2003
Bedrooms:
3
Bathrooms:
3 Full, 0 Half
Sqft:
1860
Acres:
0.000
Map
Latitude: 36.138541 Longitude: -81.678792
Location & Neighborhood
City: Blowing Rock
County: Watauga
Area: 4-BlueRdg, BlowRck YadVall-Pattsn-Globe-CALDWLL)
Subdivision: Chetola
Environment
Utilities & Features
Heat: Electric, Forced Air, Fireplaces, Heat Pump
Sewer: Public Sewer
Appliances: Dryer, Dishwasher, Gas Range, Microwave Hood Fan, Microwave, Refrigerator, Washer
Parking: No Garage
Interior
Fireplace: Stone, Propane
Sqft Living Area Above Ground: 1860
Sqft Total Living Area: 1860
Exterior
Style: Mountain, Traditional
Construction
Construction: Wood Siding, Wood Frame
Roof: Asphalt, Shingle
Financial
Property Taxes: $4,133
Other
Price Per Sqft: $535
The data relating this real estate listing comes in part from the High Country Multiple Listing Service ®. Real estate listings held by brokerage firms other than the owner of this website are marked with the MLS IDX logo and information about them includes the name of the listing broker. The information appearing herein has not been verified by the High Country Association of REALTORS or by any individual(s) who may be affiliated with said entities, all of whom hereby collectively and severally disclaim any and all responsibility for the accuracy of the information appearing on this website, at any time or from time to time. All such information should be independently verified by the recipient of such data. This data is not warranted for any purpose -- the information is believed accurate but not warranted.
Our agents will walk you through a home on their mobile device. Enter your details to setup an appointment.