Category
Price
Min Price
Max Price
Beds
Baths
SqFt
Acres
You must be signed into an account to save your search.
Already Have One? Sign In Now
This Listing Sold On October 7, 2025
257972 Sold On October 7, 2025
3
Beds
2.5
Baths
2081
Sqft
0.060
Acres
$1,100,000
Sold
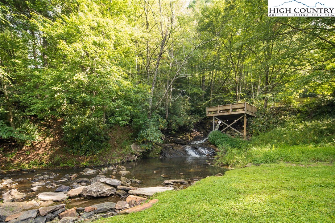
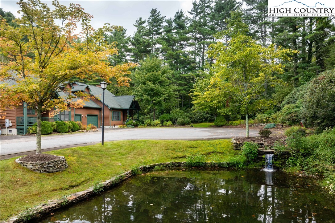
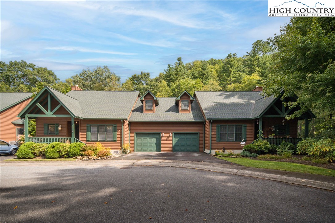
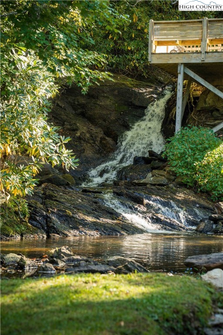
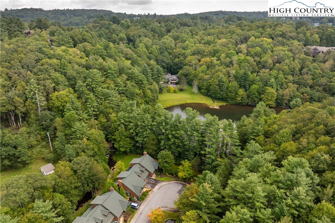
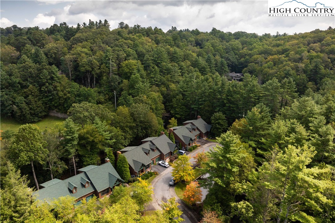
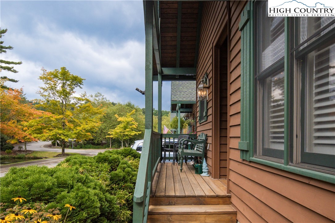
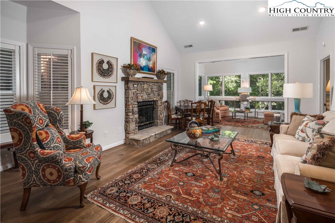
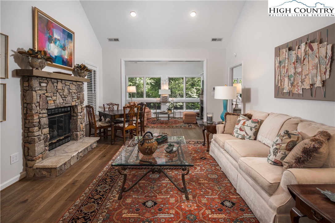
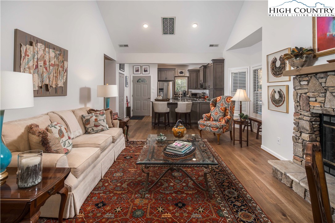

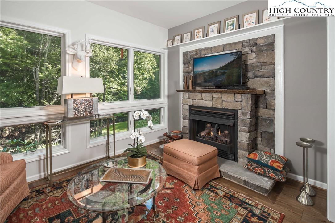
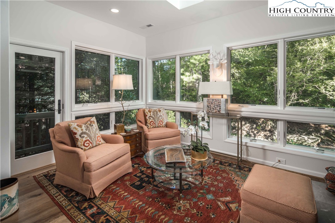
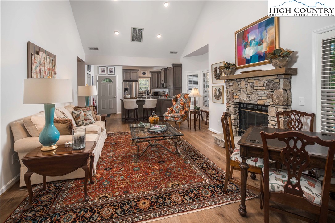
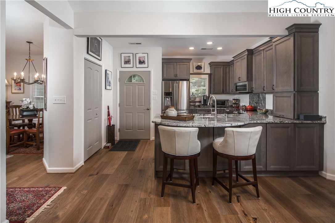
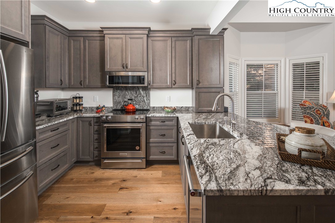

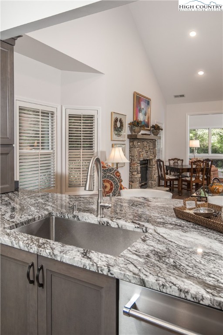
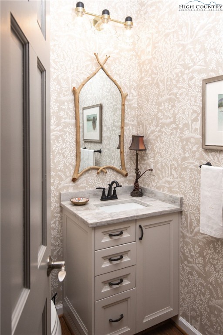
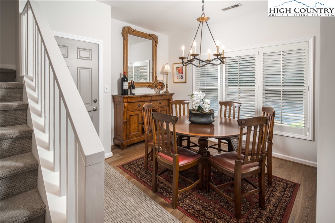
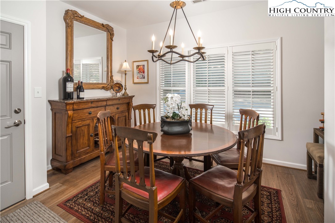
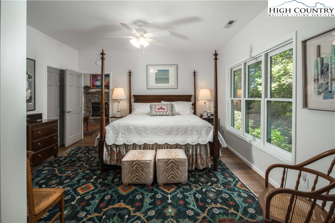
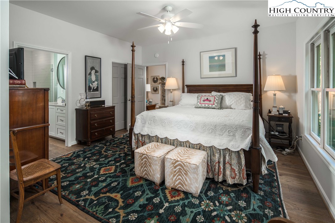
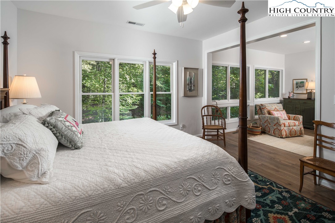
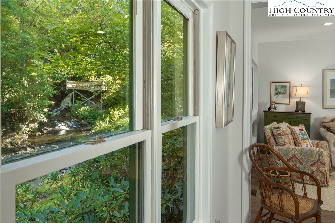
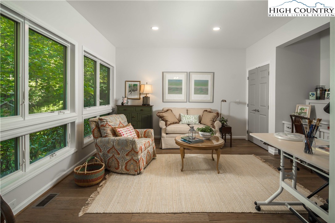



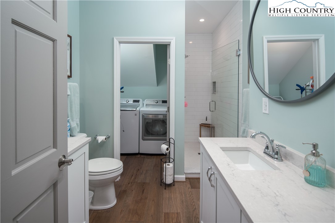
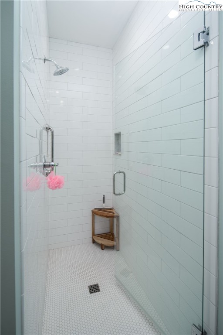
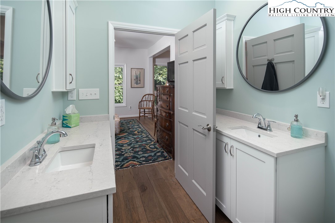
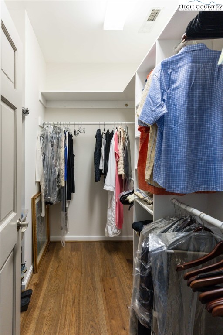
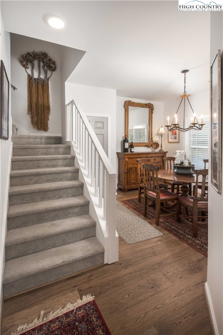
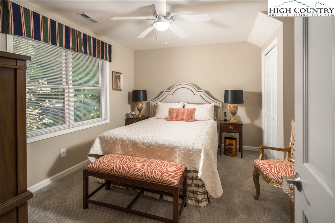
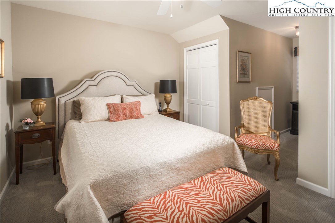

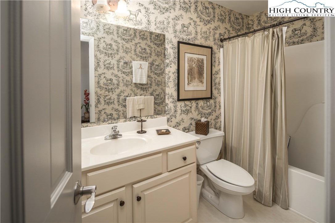
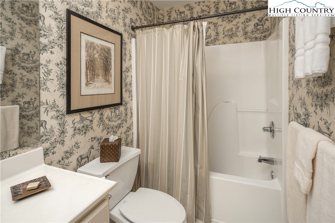
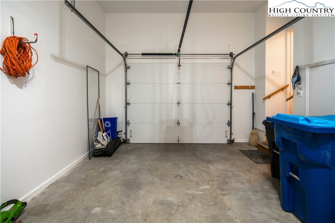
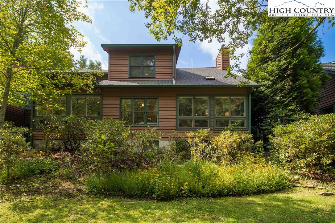
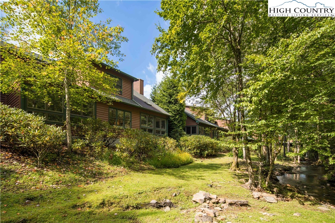
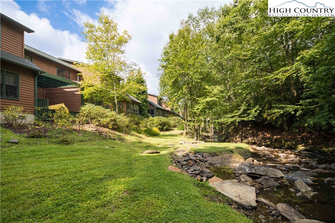
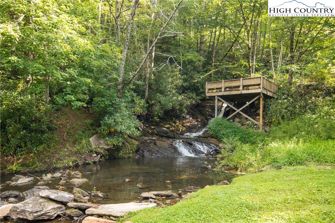
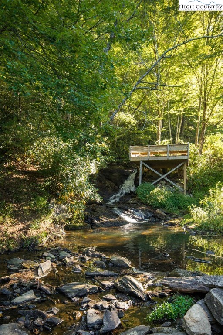
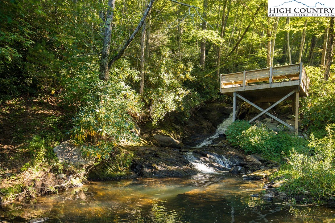
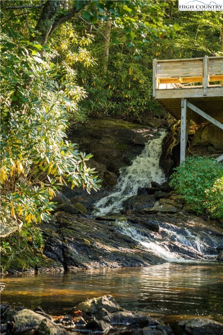
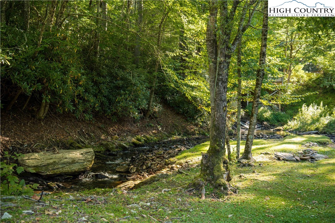
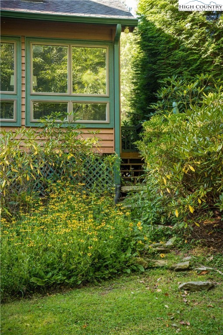
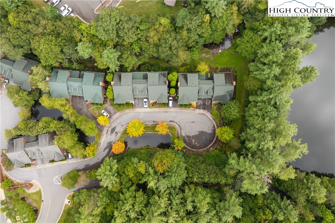
Hidden gem in the heart of Blowing Rock. Just blocks from the center of the village, this three-bedroom, two-and-a-half bath townhome with a single-car garage overlooks a waterfall and the New River. This remarkable home has been artfully updated and expanded. The main level has gorgeous new wooden floors throughout, the latest cabinetry in kitchen and baths, a new sunroom with floor-to-ceiling windows and a second stone fireplace overlooking the view, an expanded primary bedroom with a sitting area and window walls revealing the view with a built-in desk and storage. The state-of-the-art kitchen has been opened up by the removal of a wall. With a high-vaulted ceiling in the great room, the space feels open, spacious and gracious. The light-filled great room has a bay window and a stone propane fireplace. There are several sitting areas. The great room ends in the sunroom with its window walls revealing the river and waterfall, and a second stone fireplace with a flat-screen TV over the mantel, creating a cozy retreat. Entering the great room from the foyer is the kitchen with new cabinets and innovative storage features. All-new appliances complete a great compact space to turn out gourmet meals. A lovely, large granite countertop projects into the great room and has a seating area with barstools. The handsome countertop is a great place for serving buffets. Just around the corner is a dining room with a round table and chairs, overhung by an attractive chandelier. There is ample room for a bar and serving area. A triple window fills the room with light. From the great room, enter the primary bedroom and sitting room with new window walls opening to the views. From the king bed, one can often see deer grazing in the back. The room was doubled in size by adding a sitting area and hobby space with floor-to-ceiling windows, built-in desk and storage. Adjoining is a generous bathroom with double granite-topped vanities, huge walk-in tile shower and laundry area. A large walk-in closet is nearby. Just off the foyer are the stairs leading to the second-floor guest bedrooms and bath with tub/shower. There is a bedroom with twin beds and an office space. Across the hall is a queen bedroom. Both overlook the views of the river and waterfall. Adjacent to the dining room is the single-car garage with second refrigerator. Pull in and bring your groceries in through the dining room to the kitchen. The rear of the home abuts the common area with its rhododendrons, tall hardwood trees, wildflowers and a tributary of the New River and waterfall. New River Falls is a unique, landscaped neighborhood of 10 homes (five buildings) with two ponds, one with another waterfall. Within minutes, one can access the shopping, restaurants, museums and churches of the village. Within 2-3 miles, there is Appalachian Ski Mountain, Cone and Price National Parks and the Blue Ridge Parkway. There is nothing like this exceptional townhome in all of the High Country. Home is partially furnished. Ask for list. There is a discrepancy between professional measurement and tax card.
Listing ID:
257972
Property Type:
Townhouse
Year Built:
1999
Bedrooms:
3
Bathrooms:
2 Full, 1 Half
Sqft:
2081
Acres:
0.060
Garage/Carport:
1
Map
Latitude: 36.129182 Longitude: -81.670217
Location & Neighborhood
City: Blowing Rock
County: Watauga
Area: 4-BlueRdg, BlowRck YadVall-Pattsn-Globe-CALDWLL)
Subdivision: New River Falls Town Homes
Environment
Utilities & Features
Heat: Electric, Forced Air, Fireplaces
Sewer: Public Sewer
Appliances: Dryer, Dishwasher, Electric Range, Electric Water Heater, Microwave, Refrigerator, Washer
Parking: Driveway, Garage, One Car Garage, Paved, Private
Interior
Fireplace: Two, Gas, Stone, Propane
Windows: Double Hung, Double Pane Windows
Sqft Living Area Above Ground: 2081
Sqft Total Living Area: 2081
Exterior
Exterior: None, Paved Driveway
Style: Contemporary
Construction
Construction: Wood Siding, Wood Frame
Garage: 1
Roof: Asphalt, Shingle
Financial
Property Taxes: $3,327
Other
Price Per Sqft: $457
The data relating this real estate listing comes in part from the High Country Multiple Listing Service ®. Real estate listings held by brokerage firms other than the owner of this website are marked with the MLS IDX logo and information about them includes the name of the listing broker. The information appearing herein has not been verified by the High Country Association of REALTORS or by any individual(s) who may be affiliated with said entities, all of whom hereby collectively and severally disclaim any and all responsibility for the accuracy of the information appearing on this website, at any time or from time to time. All such information should be independently verified by the recipient of such data. This data is not warranted for any purpose -- the information is believed accurate but not warranted.
Our agents will walk you through a home on their mobile device. Enter your details to setup an appointment.