Category
Price
Min Price
Max Price
Beds
Baths
SqFt
Acres
You must be signed into an account to save your search.
Already Have One? Sign In Now
258632 Boone, NC 28607
3
Beds
4.5
Baths
2169
Sqft
0.542
Acres
$1,200,000
For Sale
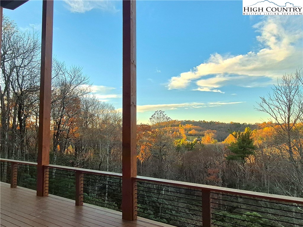
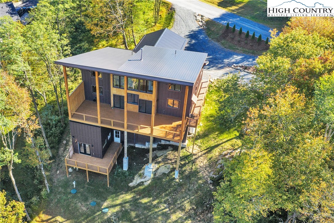
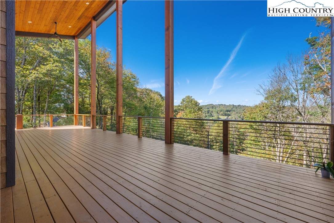
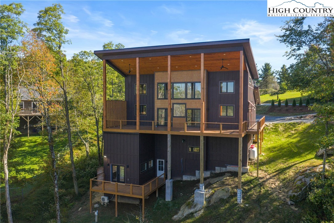
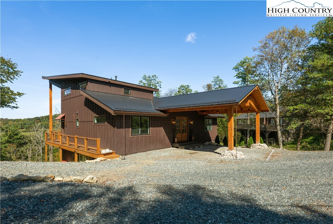
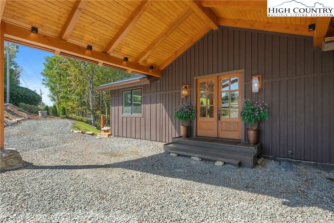
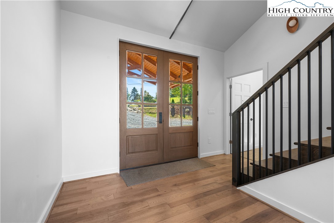
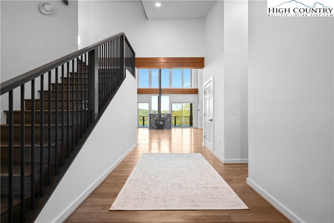
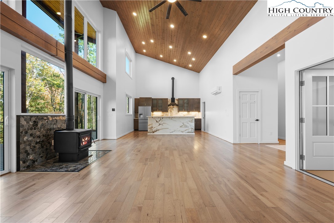
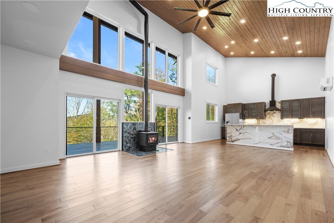
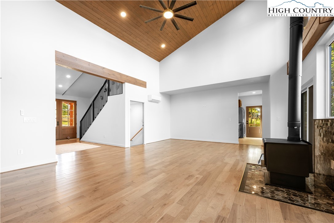
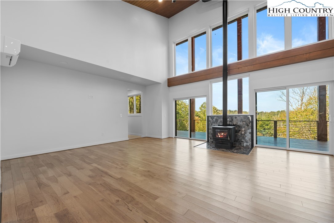
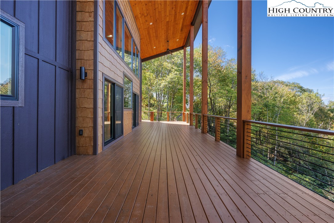
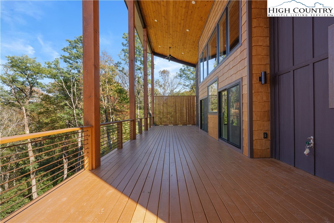
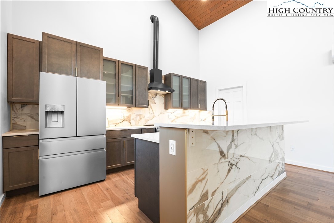
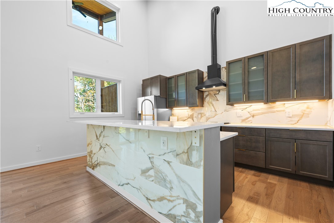
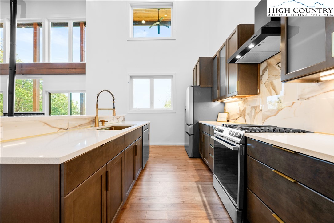
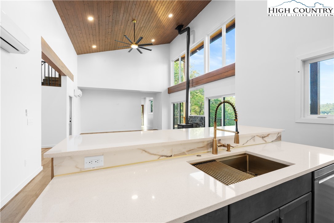
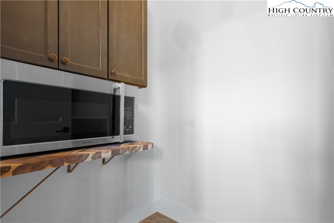
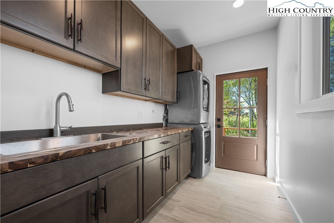
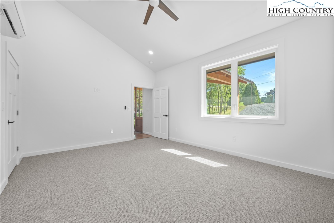
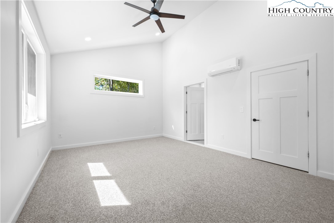
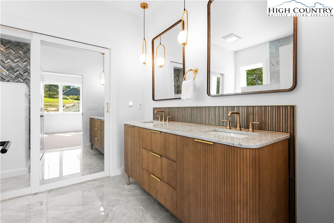
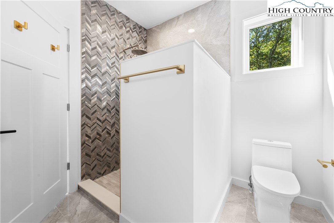
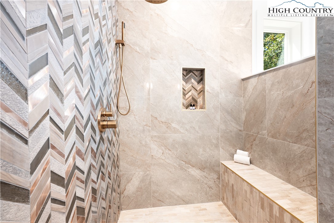
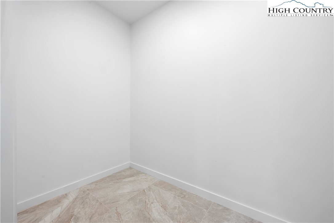
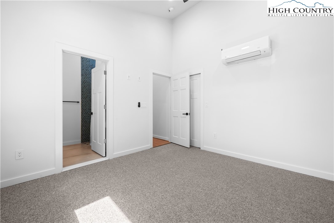
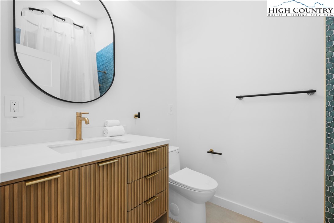
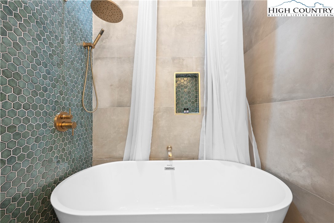
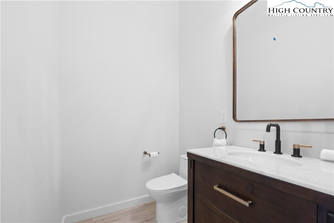
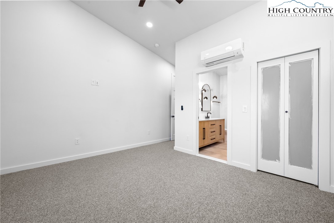
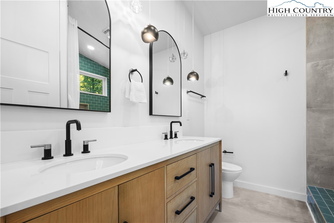
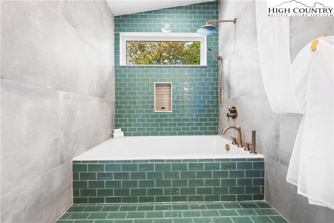
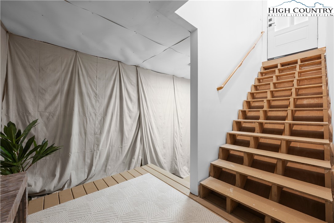
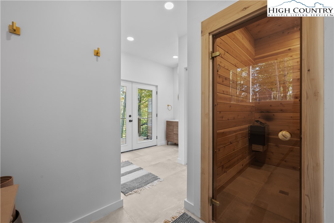
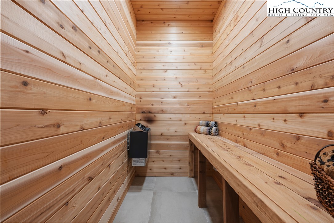
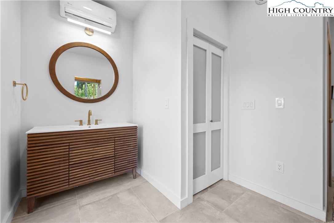
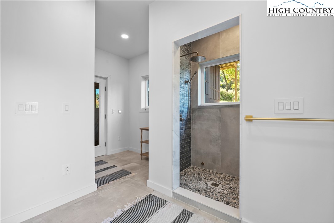
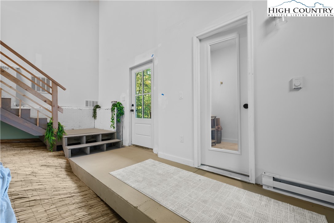
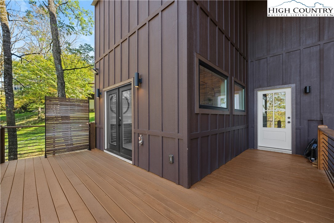
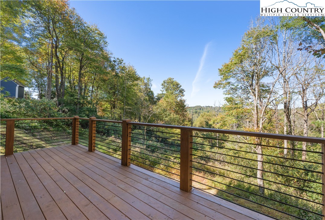
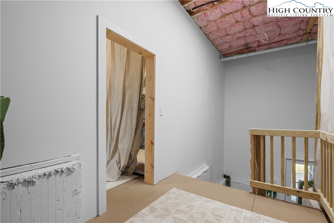
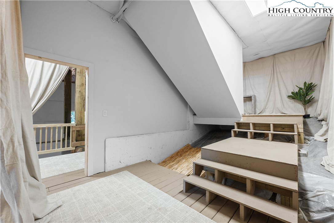
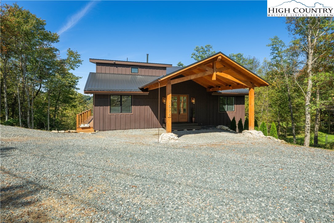
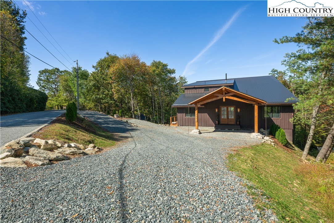
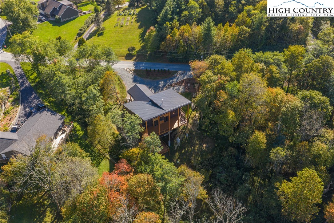
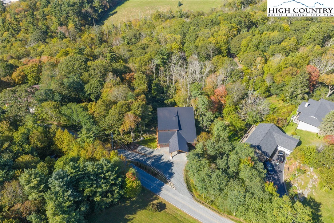
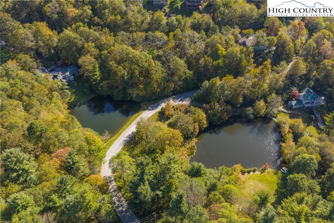
1075 Center Count Drive: Discover this tranquil NEW CONSTRUCTION Spa Home with the perfect mix of Mountain & Modern, nestled in a central & desirable location - just off the Blue Ridge Parkway, 8 min to Blowing Rock (Blowing Rock fire and schools districts!) and 12 min to Boone! Great for a full time residence, mountain vacation home, or investment property (short term rentals allowed)! This 3 Bedroom 4.5 bath home features a soaring great room with wall of windows, framing the view. Walk out to an expansive, 15x45 foot covered deck stretching 20+ feet high and allowing the entertaining space to flow indoors to out! An open floor plan brings together the kitchen, dining, and living spaces with a modern-style wood stove serving alongside the views as a focal point of the space. Additionally at the entry level you will find the Primary Suite with ensuite and dual closets as well as a 2nd Suite with bedroom and full bath- making it a great layout for one level living, with all the main features on the Walk In Level. Extra space for guests, alternate primary, or home office with a view, is a 3rd Bedroom on the second floor with ensuite. While abundant natural light, mature trees, and wood & stone elements give a back-to-nature feel, a Personal Spa with 2nd deck, sauna, steam room, changing area and bathroom turn this property into a true mountain oasis. The unfinished walkout lower level offers much potential including GREAT storage space, or the possibility to add an additional 1200+ sqft of living and or entertaining space in the future. Amenities: Large windows, vaulted ceilings, 1st floor laundry, hardwood hickory floors, open concept, spacious driveway for easily parking 3+ cars with porte cochere, new independent well and septic, gas stove, dryer and instant hot water, high speed internet. This is a sought after central High Country location in Crestview Estates with a low ANNUAL POA of only $300 and short-term rentals permitted. Home was built under an owner builder exemption, owner/builder is now a licensed NCGC.
Listing ID:
258632
Property Type:
Single Family
Year Built:
2025
Bedrooms:
3
Bathrooms:
4 Full, 1 Half
Sqft:
2169
Acres:
0.542
Map
Latitude: 36.155329 Longitude: -81.618869
Location & Neighborhood
City: Boone
County: Watauga
Area: 4-BlueRdg, BlowRck YadVall-Pattsn-Globe-CALDWLL)
Subdivision: Crestview Estates
Environment
Utilities & Features
Heat: Baseboard, Ductless, Electric, Other, Radiant Floor, Space Heater, See Remarks, Wall Furnace
Sewer: Private Sewer, Septic Permit3 Bedroom, Septic Tank
Utilities: Cable Available, High Speed Internet Available, Septic Available
Appliances: Dryer, Dishwasher, Disposal, Gas Range, Microwave, Refrigerator, Washer, Water Heater
Parking: Carport, Driveway, Gravel, Other, Porte Cochere, Private, See Remarks
Interior
Fireplace: One, Free Standing, Wood Burning
Sqft Living Area Above Ground: 2169
Sqft Total Living Area: 2169
Exterior
Exterior: Gravel Driveway
Style: Contemporary, Mountain
Construction
Construction: Engineered Wood, Frame, Other, See Remarks, Wood Frame
Roof: Metal
Financial
Property Taxes: $1,827
Other
Price Per Sqft: $553
Price Per Acre: $2,214,022
The data relating this real estate listing comes in part from the High Country Multiple Listing Service ®. Real estate listings held by brokerage firms other than the owner of this website are marked with the MLS IDX logo and information about them includes the name of the listing broker. The information appearing herein has not been verified by the High Country Association of REALTORS or by any individual(s) who may be affiliated with said entities, all of whom hereby collectively and severally disclaim any and all responsibility for the accuracy of the information appearing on this website, at any time or from time to time. All such information should be independently verified by the recipient of such data. This data is not warranted for any purpose -- the information is believed accurate but not warranted.
Our agents will walk you through a home on their mobile device. Enter your details to setup an appointment.