Category
Price
Min Price
Max Price
Beds
Baths
SqFt
Acres
You must be signed into an account to save your search.
Already Have One? Sign In Now
256122 Boone, NC 28607
4
Beds
4.5
Baths
4845
Sqft
0.560
Acres
$1,225,000
For Sale
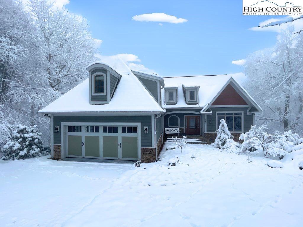
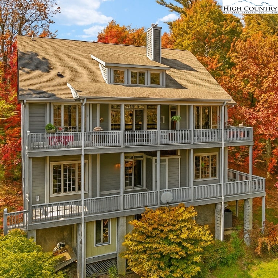
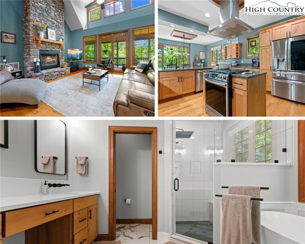
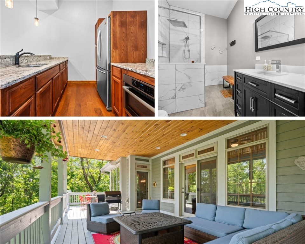
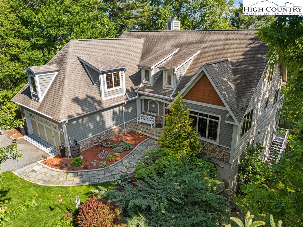
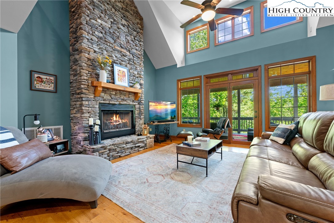
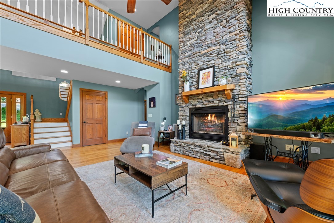
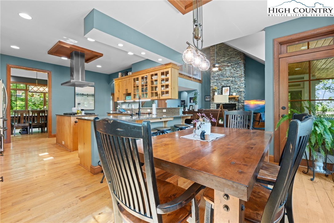
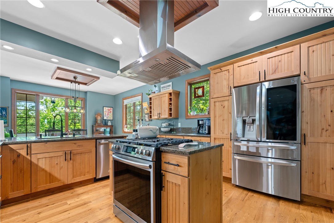
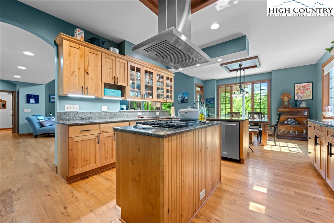
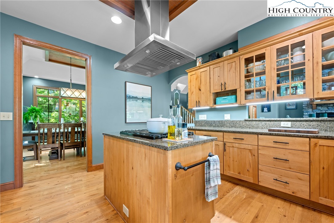
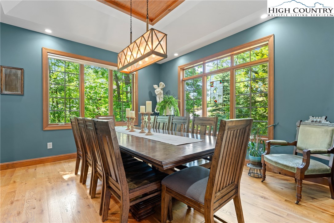
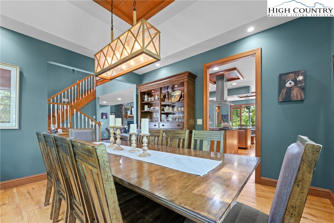
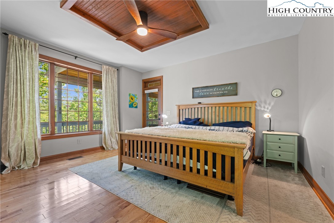
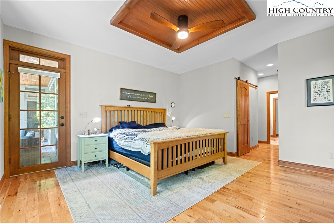
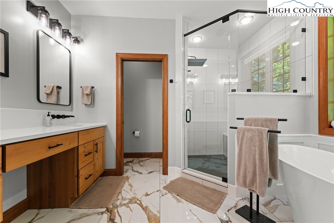
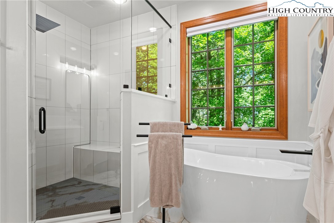
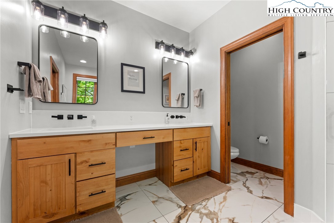
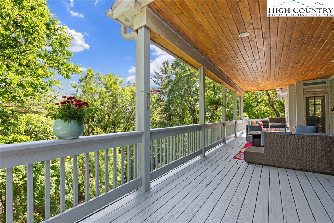
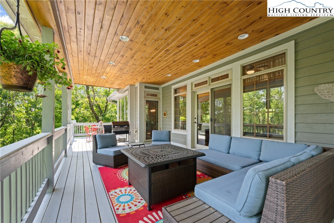
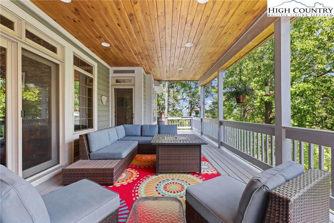
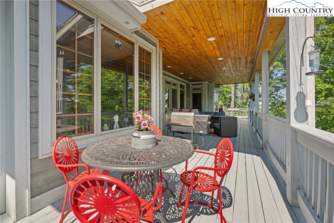
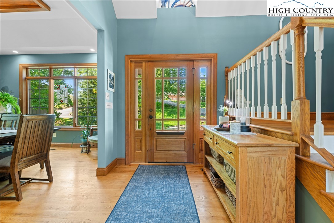
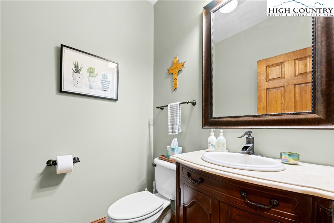
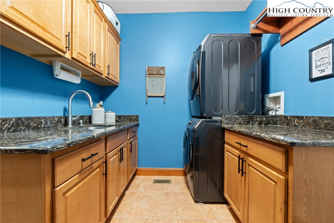
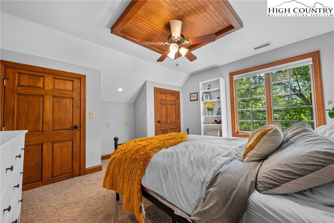
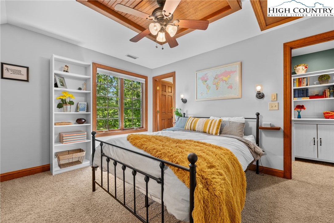
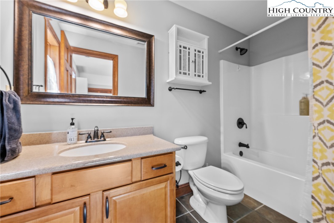
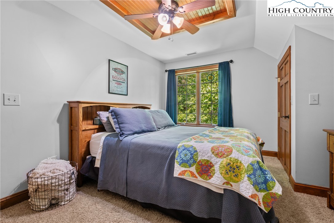
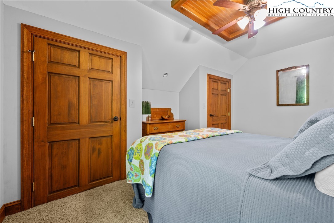
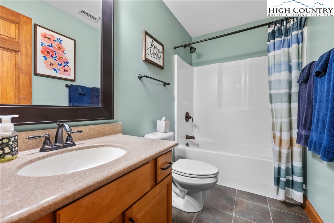
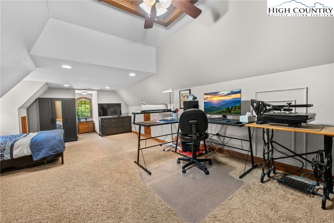
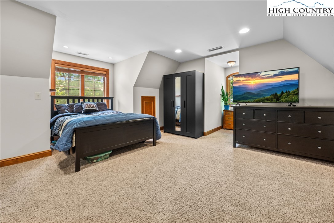
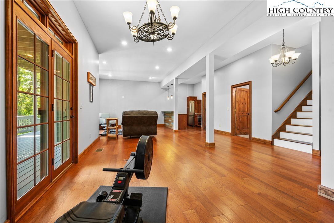
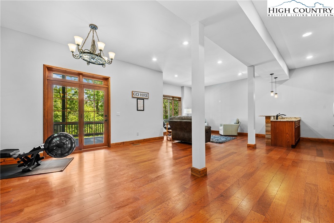
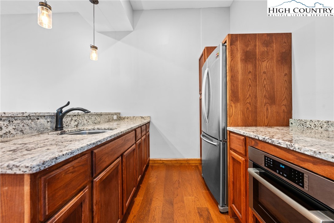
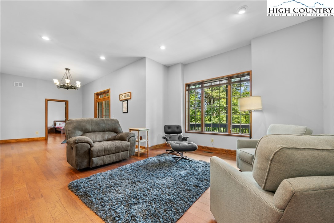
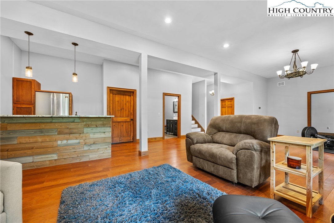
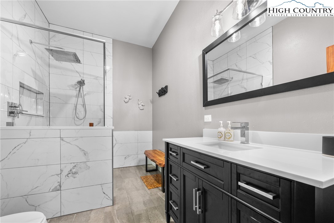
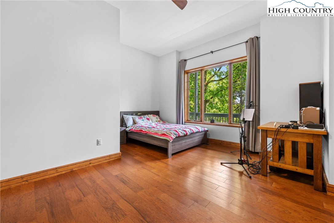
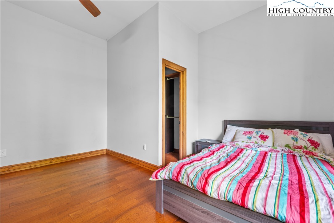
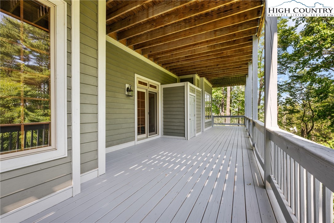
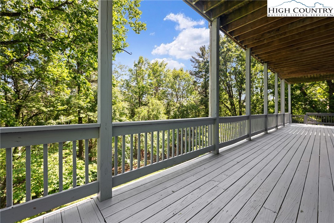
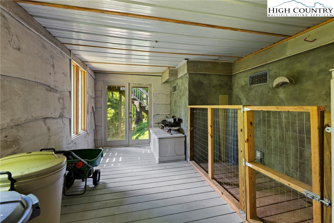
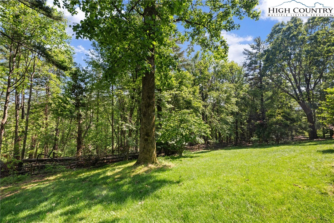
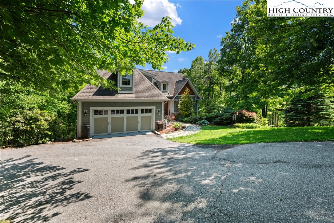
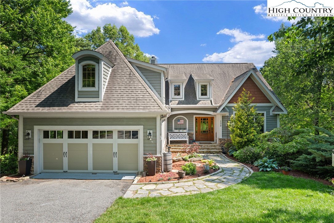
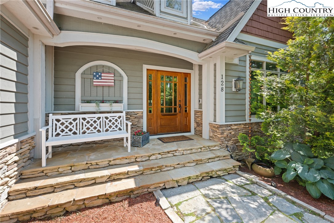
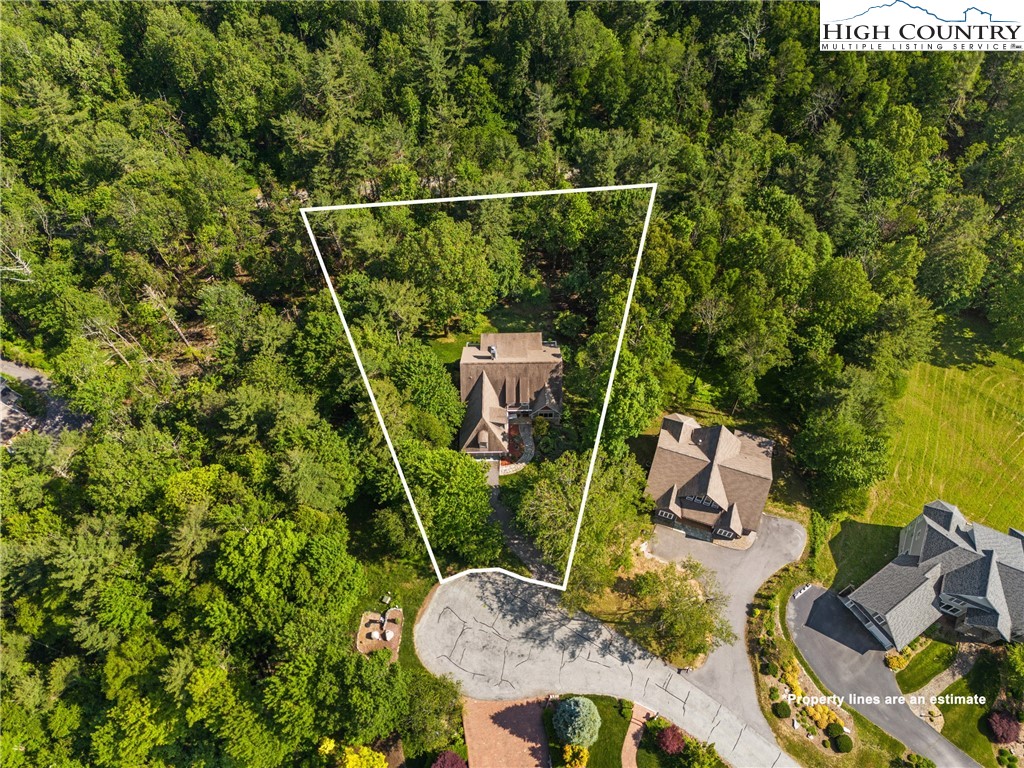
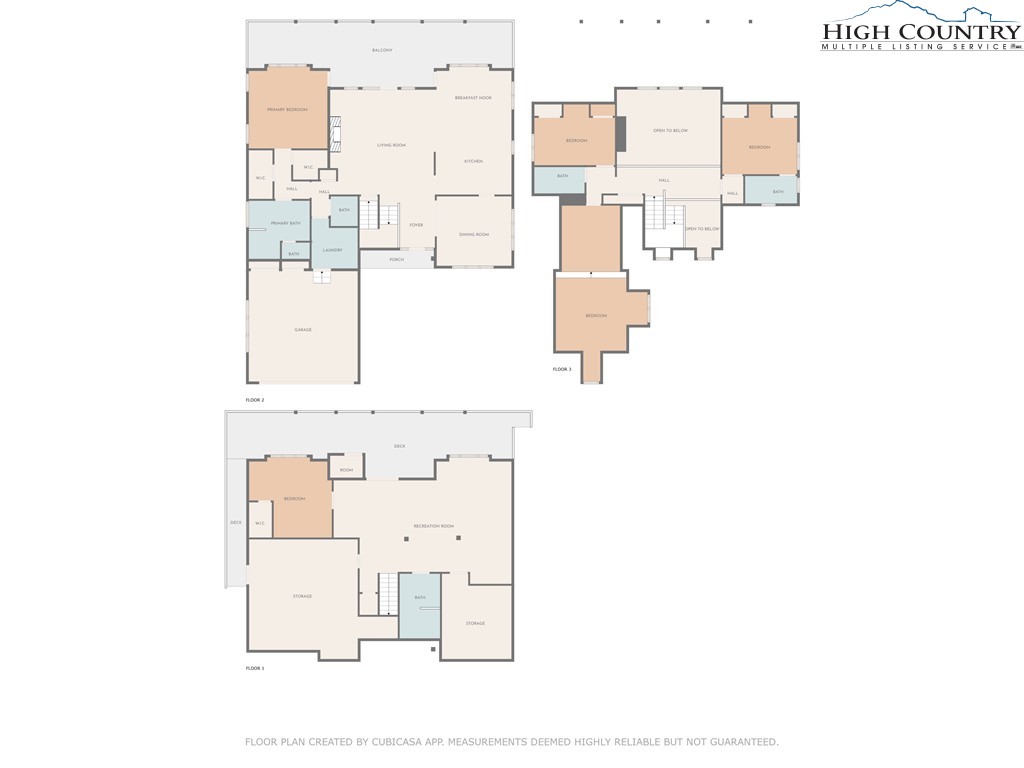
Tucked away at the end of a quiet cul-de-sac in the prestigious Ridgecrest on the Parkway community, this high-end mountain retreat redefines luxury living with thoughtful details and top-tier craftsmanship at every turn. Every inch of this 4-bedroom, 4.5-bath masterpiece has been impeccably maintained, no expense spared, and every upgrade intentional. From the moment you arrive, the stunning curb appeal and peaceful privacy set the tone. The home backs directly to the iconic Blue Ridge Parkway, offering serene wooded views, direct access to natural beauty, and the calm that only a protected landscape can provide. Step inside to soaring vaulted ceilings in the living room, a floor-to-ceiling stacked stone natural gas fireplace, and a spacious dining area perfect for entertaining. The updated kitchen is a chef’s dream with stainless steel appliances, granite countertops, and a one-year-old gas range with new hood. The main level also hosts the tranquil primary suite with a spa-like en-suite featuring porcelain floors, a half bath for guests, and a full laundry room. Upstairs, you’ll find two oversized bedrooms, a bonus room, and two full baths: one private and one shared. Downstairs, the mostly finished basement becomes a world of its own: a large family/game room, a fourth bedroom, kitchenette, and a shared full bath, along with two expansive storage rooms. A separate lower-level area provides even more storage or the perfect doggy suite. Engineered hickory and hardwood flooring, a top-of-the-line Trane 3-zone heat pump, whole-house steam humidifier, and electrostatic filter ensure comfort in every season. Outdoors, enjoy both covered and open-air decks, recently re-stained along with the cedar siding. The yard is partially fenced and equipped with invisible dog fencing. For EV owners, a 2-car garage with 220V charger on its own meter. Luxury, location, and lifestyle, this is mountain living at its absolute best. The Mountains Are Calling... Are You Listening?
Listing ID:
256122
Property Type:
Single Family
Year Built:
2007
Bedrooms:
4
Bathrooms:
4 Full, 1 Half
Sqft:
4845
Acres:
0.560
Garage/Carport:
2
Map
Latitude: 36.220608 Longitude: -81.583763
Location & Neighborhood
City: Boone
County: Watauga
Area: 3-Elk, Stoney Fork (Jobs Cabin, Elk, WILKES)
Subdivision: Ridgecrest On The Parkway
Environment
Utilities & Features
Heat: Ductless, Forced Air, Gas
Sewer: Septic Permit4 Bedroom
Utilities: Cable Available, High Speed Internet Available
Appliances: Dryer, Dishwasher, Gas Range, Microwave, Refrigerator, Washer
Parking: Driveway, Garage, Two Car Garage, Paved, Private
Interior
Fireplace: Gas, Stone, Vented
Sqft Living Area Above Ground: 3045
Sqft Total Living Area: 4845
Exterior
Exterior: Paved Driveway
Style: Craftsman, Mountain
Construction
Construction: Cedar, Stone, Wood Siding, Wood Frame
Garage: 2
Roof: Asphalt, Shingle
Financial
Property Taxes: $2,986
Other
Price Per Sqft: $253
Price Per Acre: $2,187,500
The data relating this real estate listing comes in part from the High Country Multiple Listing Service ®. Real estate listings held by brokerage firms other than the owner of this website are marked with the MLS IDX logo and information about them includes the name of the listing broker. The information appearing herein has not been verified by the High Country Association of REALTORS or by any individual(s) who may be affiliated with said entities, all of whom hereby collectively and severally disclaim any and all responsibility for the accuracy of the information appearing on this website, at any time or from time to time. All such information should be independently verified by the recipient of such data. This data is not warranted for any purpose -- the information is believed accurate but not warranted.
Our agents will walk you through a home on their mobile device. Enter your details to setup an appointment.