Category
Price
Min Price
Max Price
Beds
Baths
SqFt
Acres
You must be signed into an account to save your search.
Already Have One? Sign In Now
This Listing Sold On December 15, 2025
256772 Sold On December 15, 2025
5
Beds
4
Baths
3235
Sqft
3.000
Acres
$1,385,000
Sold
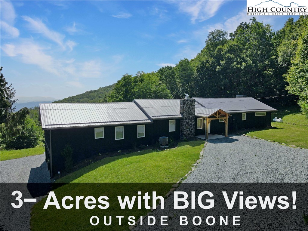
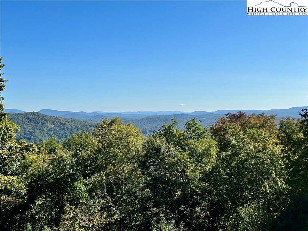
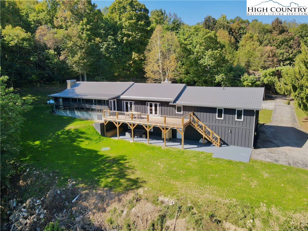
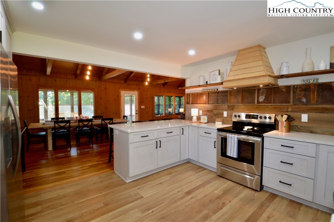
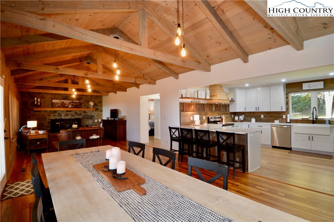
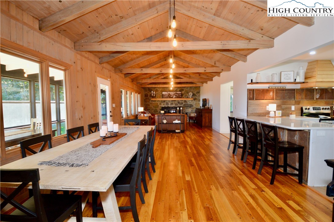
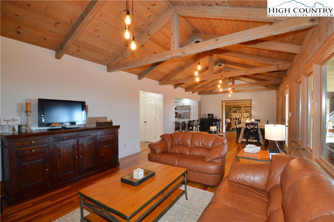
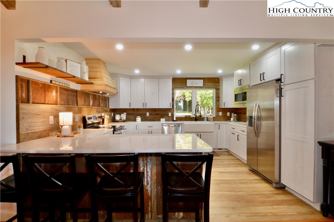
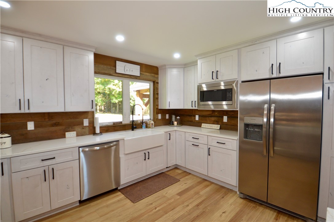
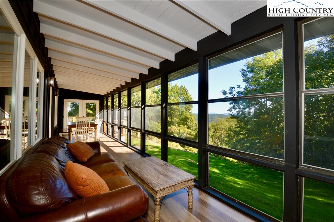
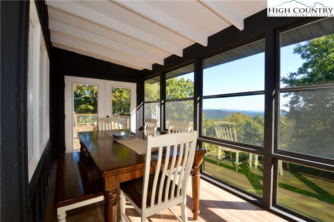
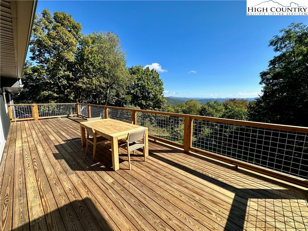
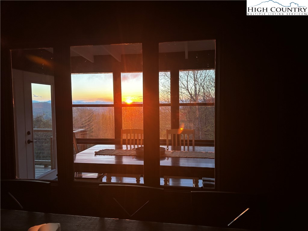
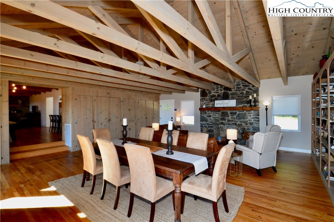
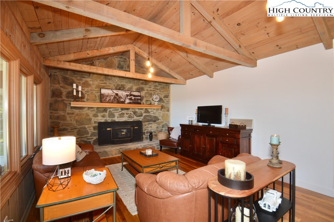
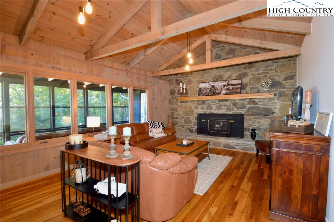
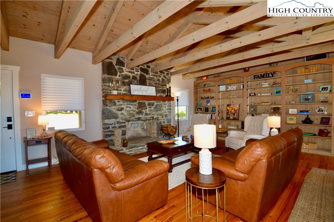
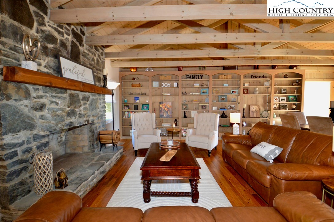
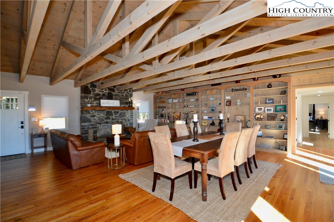
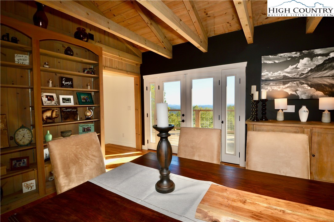
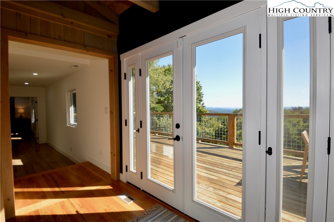
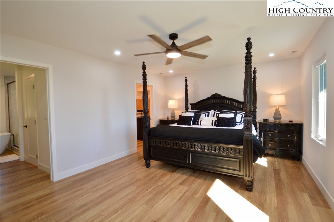
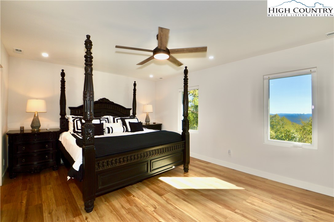
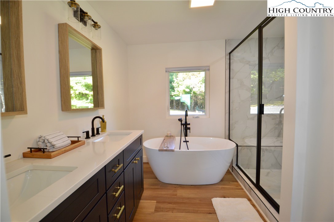
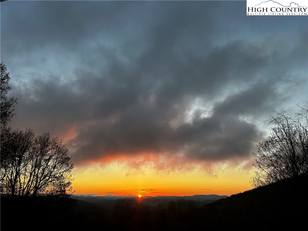
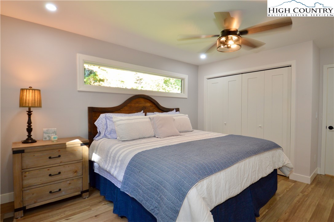
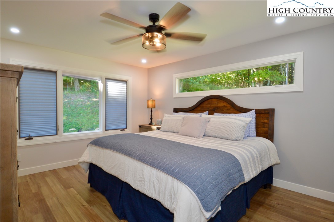
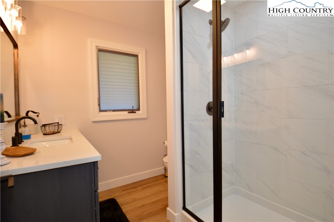
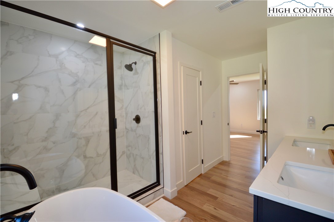
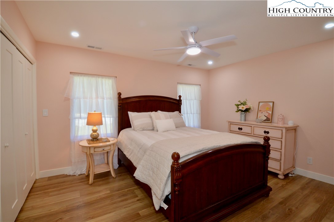
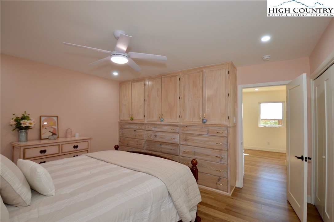
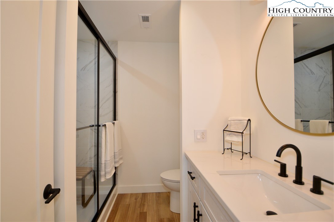
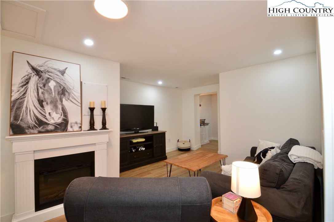
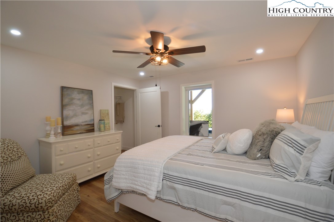
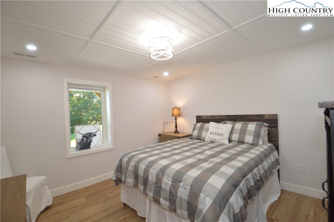
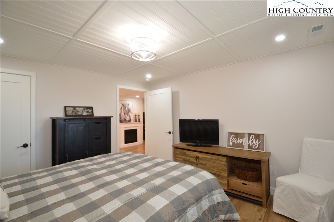
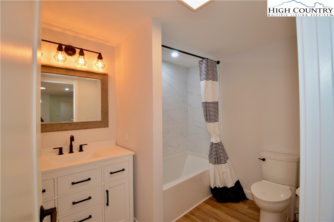
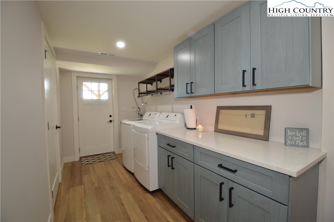
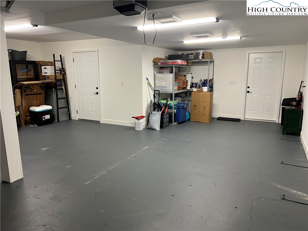
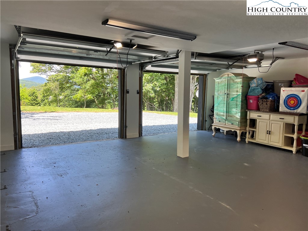
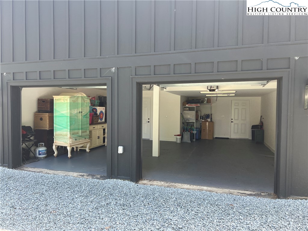
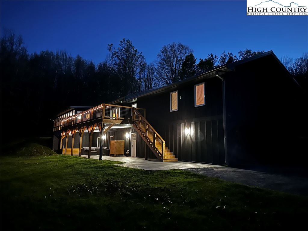
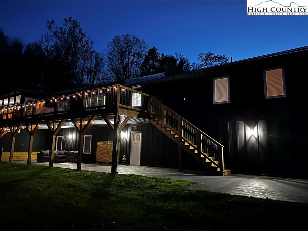
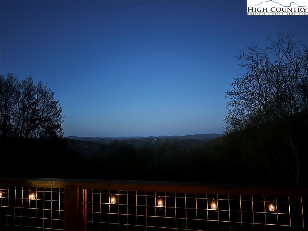
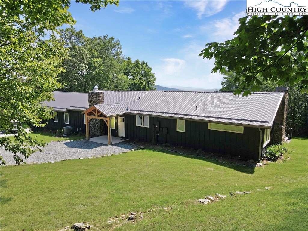
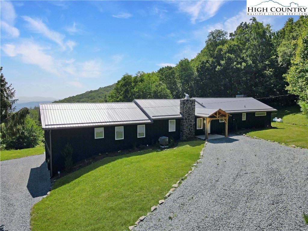
Awaken to spectacular sunrises and enjoy the golden light that fills this home on sunny days. Featuring 5 bedrooms, 4 bathrooms, 3 separate living areas, sunroom, 2 laundry rooms, and a 2-car garage, this home offers ample space for a tranquil life. Located on 3 private acres, yet close to town, it boasts stunning mountain views, abundant wildlife, privacy, a large flat yard, and a personal fruit orchard. This home was completely remodeled in 2023 including a new roof, electrical and ductwork, plumbing, drywall, lighting, cabinetry, and appliances, all with the necessary permits. The upper level welcomes you with vaulted, open-beamed ceilings, expansive views, and stone fireplaces in the large family and living rooms. The spacious kitchen, perfect for entertaining, is equipped with premium soft-close cabinets, stainless steel appliances, a farmhouse sink, and quartz countertops, complemented by 3 large bedrooms and bathrooms with ample closet space. Unwind on the large deck or curl up with a book in the sunroom, while enjoying the magnificent mountain views. The lower level provides additional living space with 2 bedrooms, a bathroom, a large laundry room, a walk-in storage closet, and an oversized 2-car garage. The covered deck opens to the expansive yard, ideal for entertaining, Airbnb hosting, family games, and plenty of room to put a hot tub. Originally a vacation getaway, the current owners are parting with the property due to life changes, with the possibility of negotiating the furnishings. This tastefully furnished home is ready for new owners to create lasting memories. Enjoy the tranquil, relaxing lifestyle this estate offers. Bring your buyers to visit, as the photos simply cannot convey the enchantment of this home.
Listing ID:
256772
Property Type:
Single Family
Year Built:
1963
Bedrooms:
5
Bathrooms:
4 Full, 0 Half
Sqft:
3235
Acres:
3.000
Garage/Carport:
2
Map
Latitude: 36.235735 Longitude: -81.682252
Location & Neighborhood
City: Boone
County: Watauga
Area: 5-Watauga, Shawneehaw
Subdivision: None
Environment
Utilities & Features
Heat: Electric, Forced Air, Fireplaces, Gas, Heat Pump, Propane, Wood
Sewer: Septic Permit5 Or More Bedroom, Sewer Applied For Permit, Septic Tank
Utilities: High Speed Internet Available, Septic Available
Appliances: Dryer, Dishwasher, Disposal, Gas Water Heater
Parking: Driveway, Garage, Two Car Garage, Gravel, Private
Interior
Fireplace: Two, Stone, Wood Burning, Propane
Windows: Casement Windows, Double Pane Windows, Screens, Vinyl, Wood Frames
Sqft Living Area Above Ground: 2360
Sqft Total Living Area: 3235
Exterior
Exterior: Gravel Driveway
Style: Contemporary, Mountain, Ranch
Construction
Construction: Hardboard, Masonry, Wood Siding, Wood Frame
Garage: 2
Roof: Metal
Financial
Property Taxes: $1,199
Other
Price Per Sqft: $464
Price Per Acre: $499,963
The data relating this real estate listing comes in part from the High Country Multiple Listing Service ®. Real estate listings held by brokerage firms other than the owner of this website are marked with the MLS IDX logo and information about them includes the name of the listing broker. The information appearing herein has not been verified by the High Country Association of REALTORS or by any individual(s) who may be affiliated with said entities, all of whom hereby collectively and severally disclaim any and all responsibility for the accuracy of the information appearing on this website, at any time or from time to time. All such information should be independently verified by the recipient of such data. This data is not warranted for any purpose -- the information is believed accurate but not warranted.
Our agents will walk you through a home on their mobile device. Enter your details to setup an appointment.