Category
Price
Min Price
Max Price
Beds
Baths
SqFt
Acres
You must be signed into an account to save your search.
Already Have One? Sign In Now
This Listing Sold On October 30, 2025
255726 Sold On October 30, 2025
3
Beds
2.5
Baths
3986
Sqft
6.134
Acres
$1,700,000
Sold
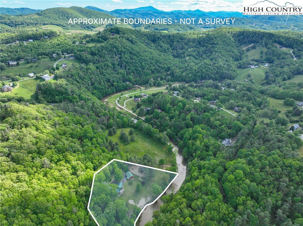
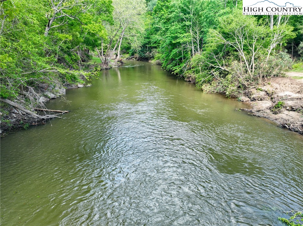
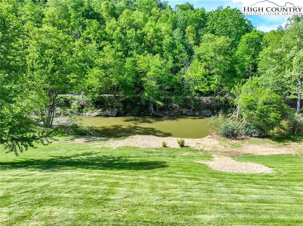
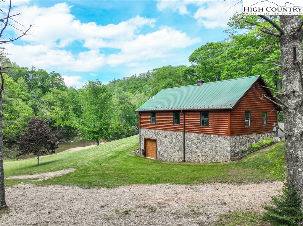
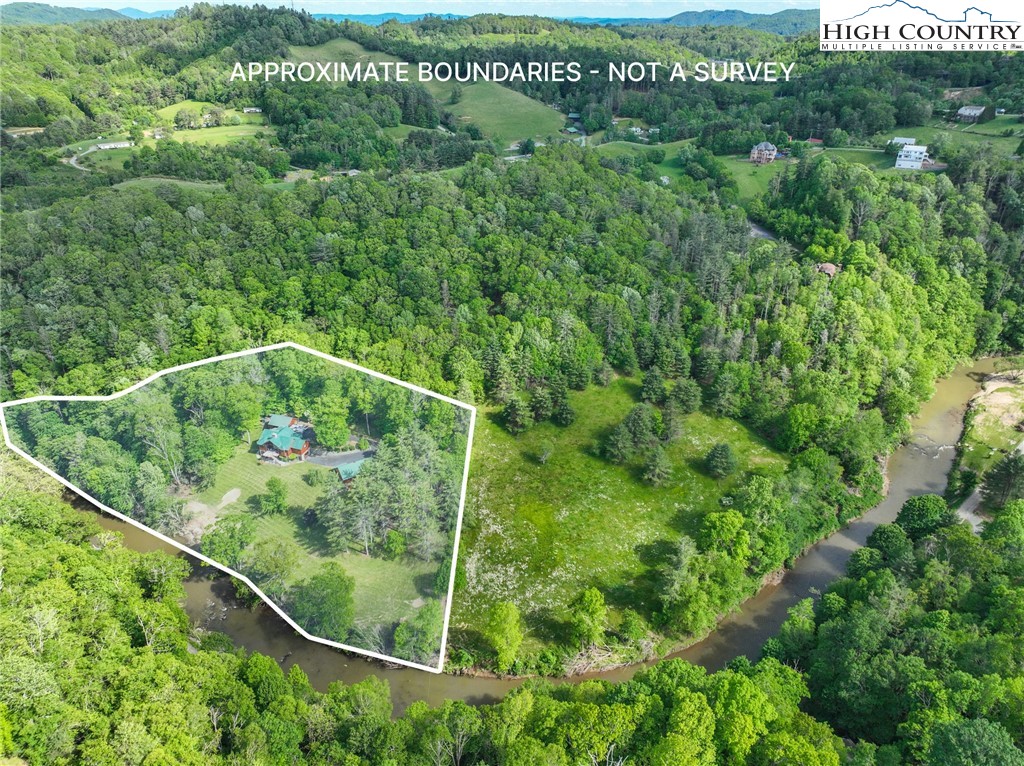
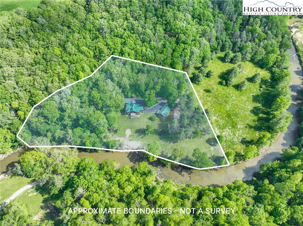
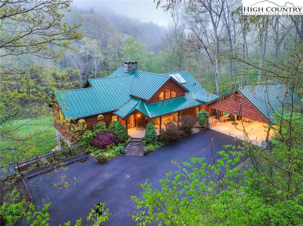
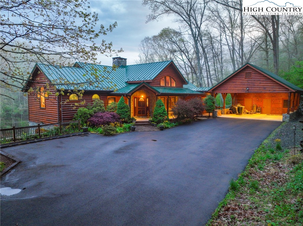
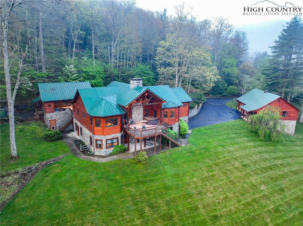
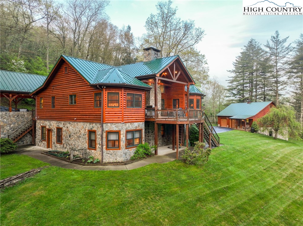
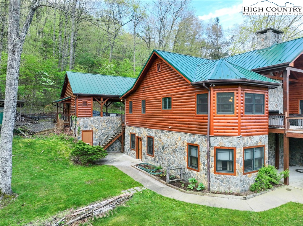
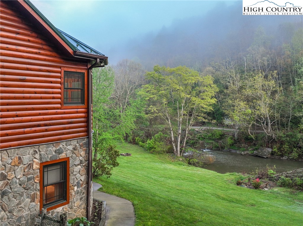
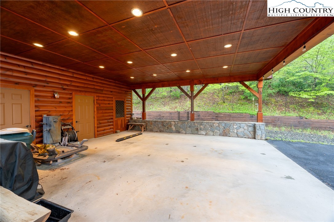
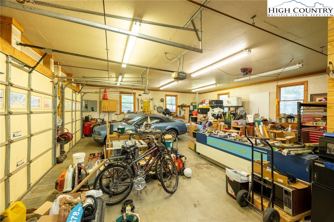
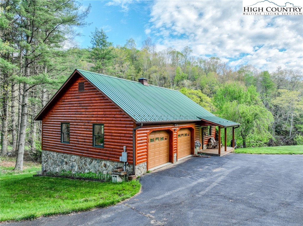
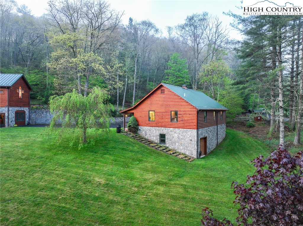
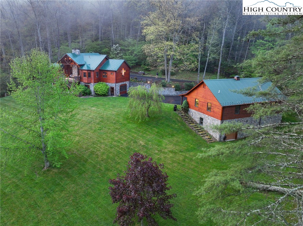
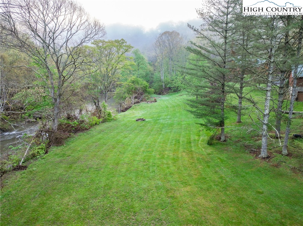
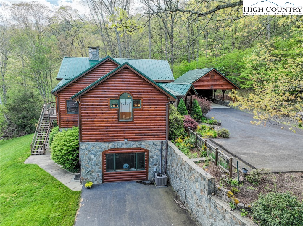
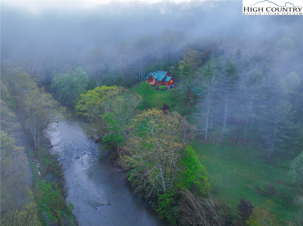
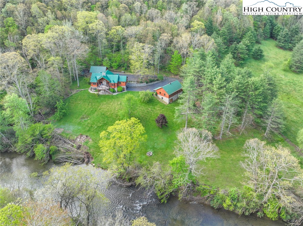
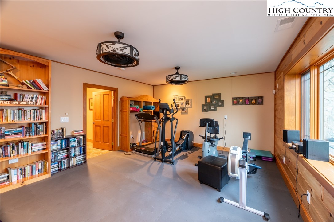
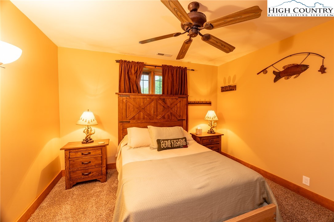
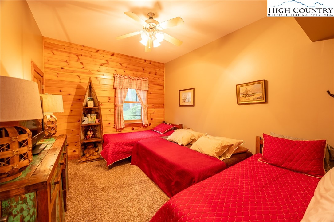
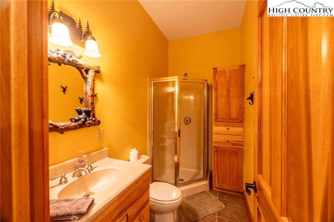
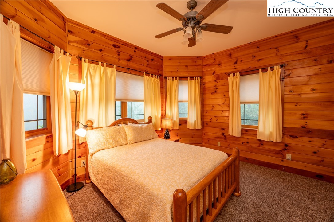
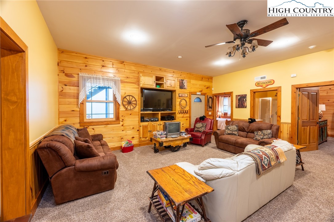
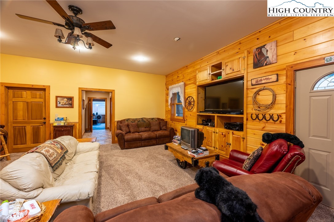
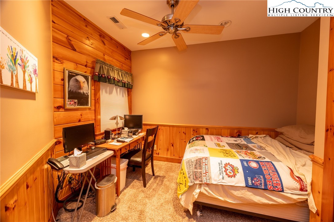
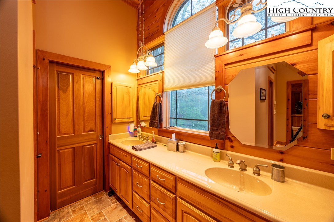
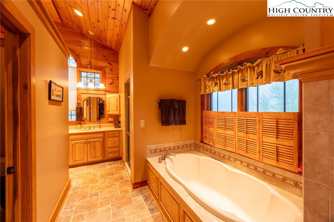
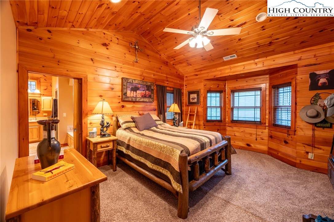
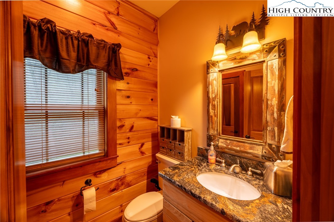
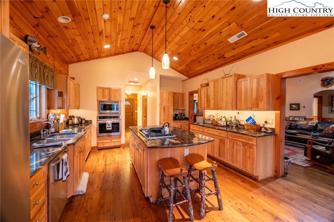
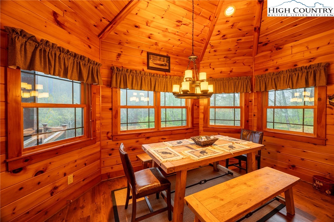
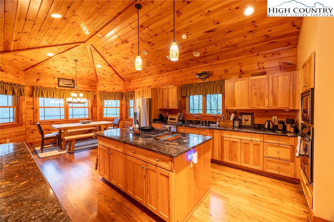
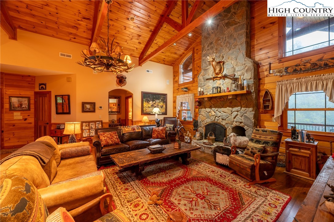
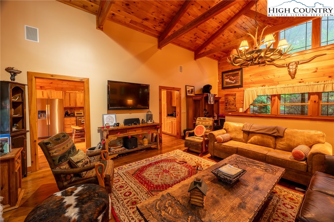
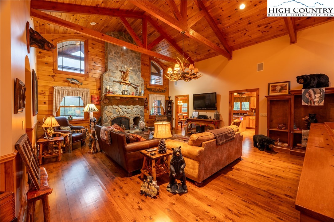
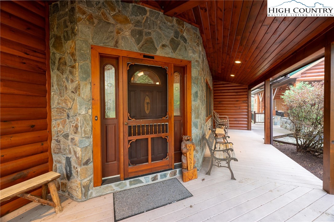
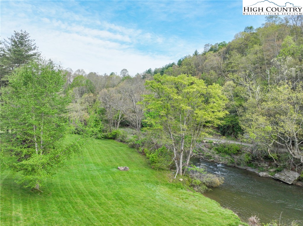
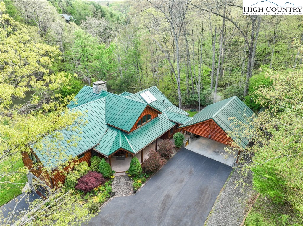
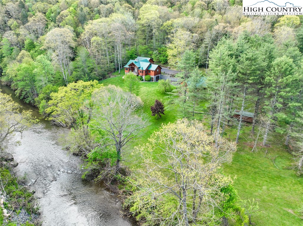
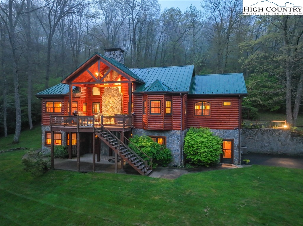
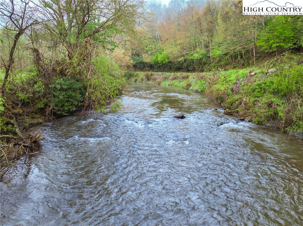
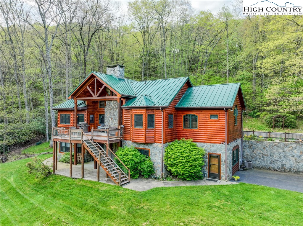
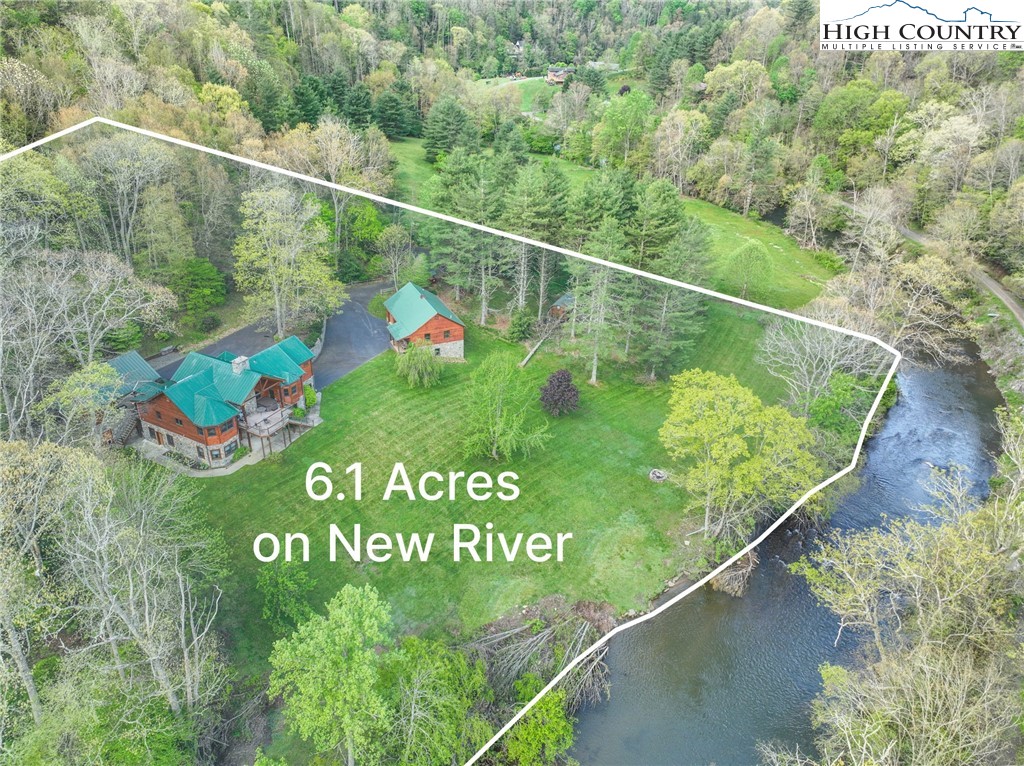
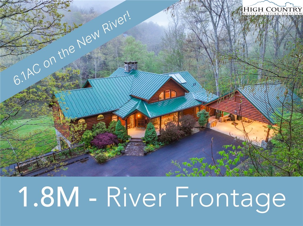
Unplug in natural beauty and find your haven in this one-of-a-kind nature infused GEM with a Custom Log Cabin on over 6 acres with 1,000 feet of frontage on the South Fork of the New River! This is a private property yet conveniently located only six miles from downtown Boone. Enjoy tubing, kayaking, hiking and fishing at your back door or take a float down to the Pine Run River Access nearby. This beautiful mountain home features a living room space with cathedral ceilings and a majestic stone gas-log fireplace. This modern kitchen has an abundance of amenities including custom cabinets, solid granite countertops, hardwood floors, vaulted ceilings, a walk-in pantry, and updated stainless steel appliances. The Master Bedroom, Master Bath, Living Room, Dining Area, and Kitchen all have a stunning view of the New River and Serene Mountain Landscapes. After you've had your fill of water, take a stroll along a nearby hiking trail then retreat to your private hot tub, soaking and stargazing while you disconnect on the deck. The spacious family room is an ideal location for playing ping pong or watching a movie, and the fitness room is always a great place to start your day. The large covered carport is connected to the cabin by a breezeway to the mudroom and serves as an ideal place for outside family and friend gatherings. Unique features of the cabin include redundant heating and cooling options. Three independent heat pumps provide five zones of cooling or heating for the cabin. In addition, a 1,000 gallon propane tank fuels the boiler located in the carport, providing radiant heat to the master bathroom and lower level floors and, additionally, hot water is provided by solar, propane, or electric and a circulation pump keeps hot water readily available. Finally, a small generator is a convenient back-up for power to the well pump and boiler but, if needed, a wood fired boiler is located behind the carport but is not used by the current owner.
Listing ID:
255726
Property Type:
Single Family
Year Built:
2001
Bedrooms:
3
Bathrooms:
2 Full, 1 Half
Sqft:
3986
Acres:
6.134
Garage/Carport:
2
Map
Latitude: 36.239375 Longitude: -81.600237
Location & Neighborhood
City: Boone
County: Watauga
Area: 1-Boone, Brushy Fork, New River
Subdivision: None
Environment
Utilities & Features
Heat: Fireplaces, Hydro Air, Hot Water, Propane, Solar, Wood, Wood Stove
Sewer: Private Sewer, Septic Permit3 Bedroom
Utilities: High Speed Internet Available
Appliances: Built In Oven, Dryer, Dishwasher, Electric Range, Gas Water Heater, Microwave, Refrigerator, Solar Hot Water, Washer, Wood Water Heater
Parking: Basement, Carport, Driveway, Detached, Garage, Two Car Garage, Paved, Private, Shared Driveway
Interior
Fireplace: One, Stone, Propane
Windows: Double Pane Windows
Sqft Living Area Above Ground: 1993
Sqft Total Living Area: 3986
Exterior
Exterior: Fence, Hot Tub Spa, Out Buildings, Paved Driveway
Style: Log Home, Mountain
Construction
Construction: Log, Stone, Wood Frame
Garage: 2
Roof: Metal
Financial
Property Taxes: $3,771
Other
Price Per Sqft: $452
Price Per Acre: $293,446
The data relating this real estate listing comes in part from the High Country Multiple Listing Service ®. Real estate listings held by brokerage firms other than the owner of this website are marked with the MLS IDX logo and information about them includes the name of the listing broker. The information appearing herein has not been verified by the High Country Association of REALTORS or by any individual(s) who may be affiliated with said entities, all of whom hereby collectively and severally disclaim any and all responsibility for the accuracy of the information appearing on this website, at any time or from time to time. All such information should be independently verified by the recipient of such data. This data is not warranted for any purpose -- the information is believed accurate but not warranted.
Our agents will walk you through a home on their mobile device. Enter your details to setup an appointment.