Category
Price
Min Price
Max Price
Beds
Baths
SqFt
Acres
You must be signed into an account to save your search.
Already Have One? Sign In Now
255828 Days on Market: 47
4
Beds
3.5
Baths
4485
Sqft
1.530
Acres
$1,650,000
For Sale
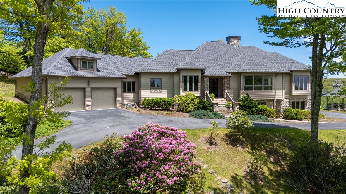
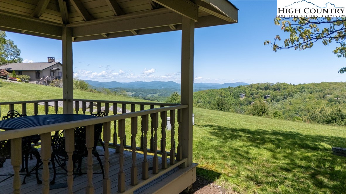
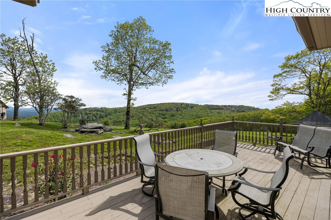
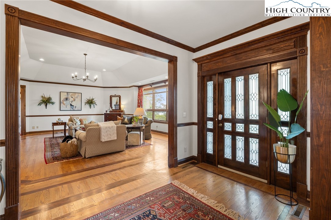
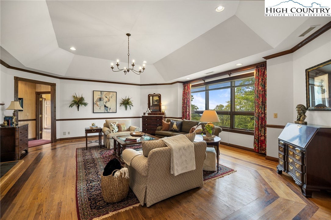
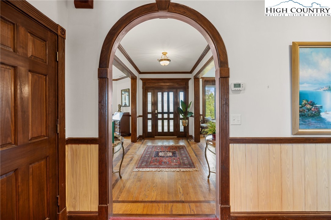
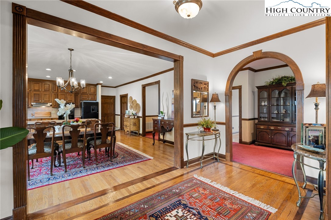
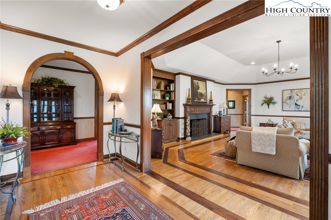
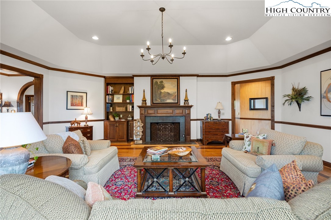
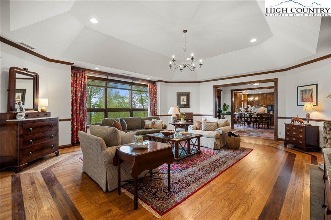
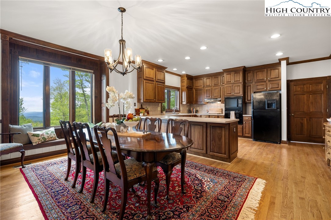
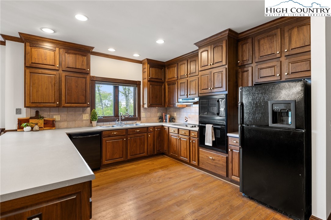
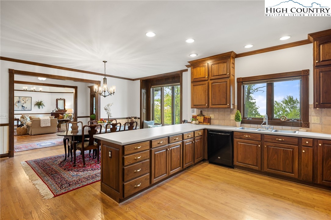
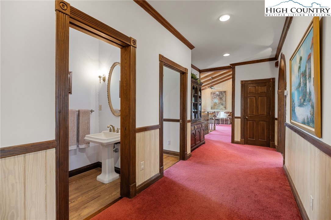
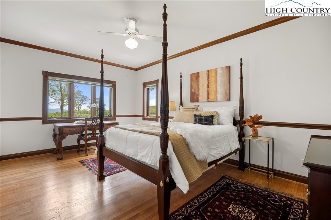
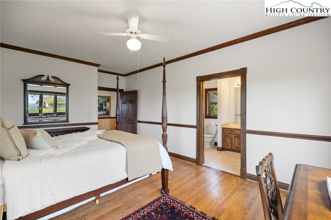
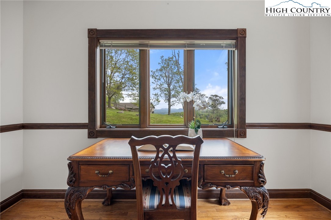
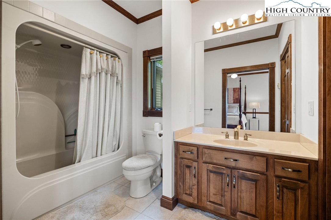
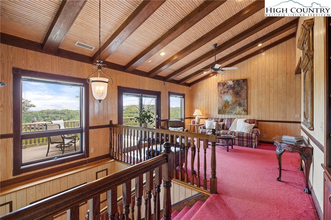
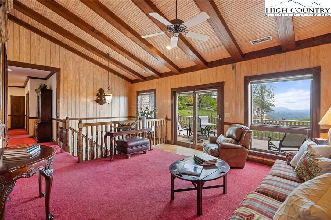
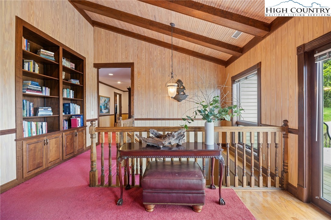
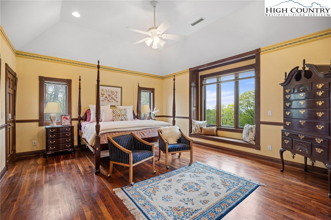
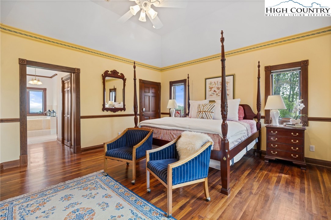
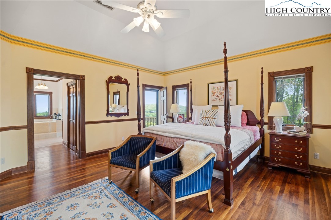
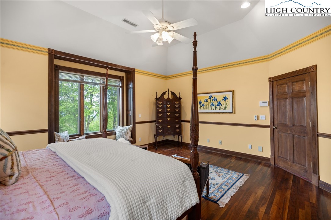
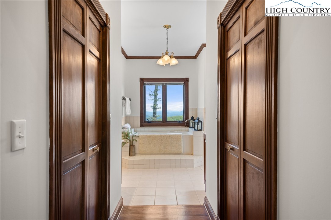
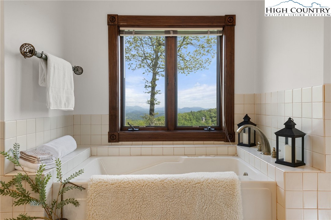
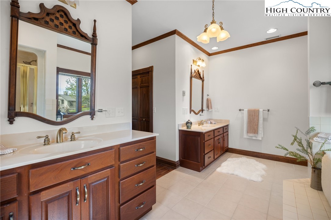
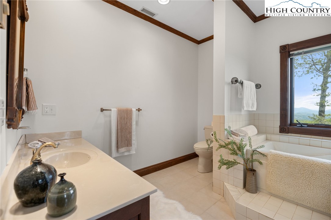
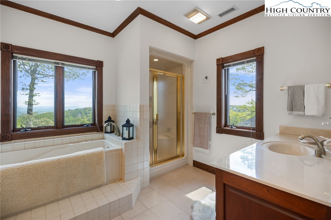
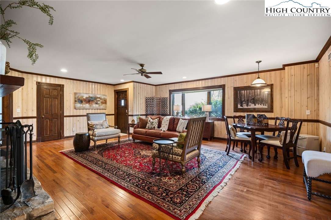
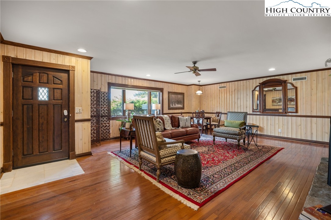
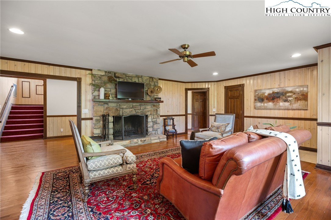
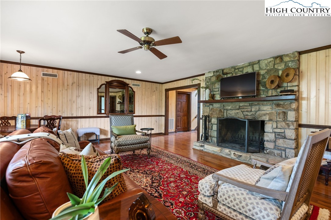
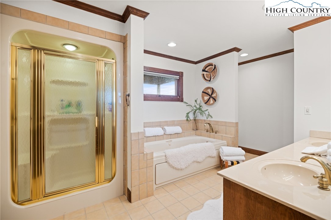
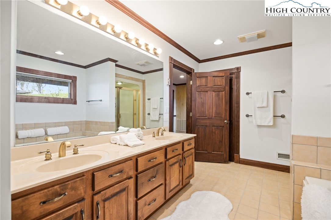
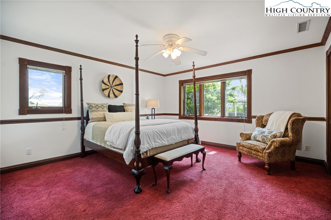
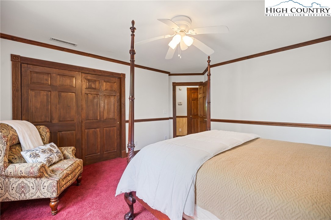
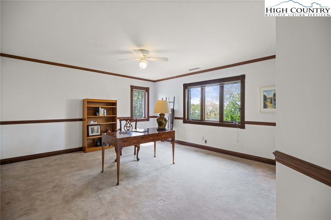
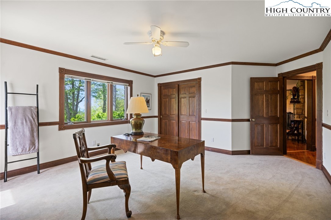
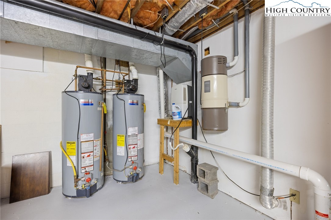
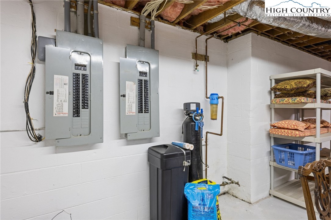
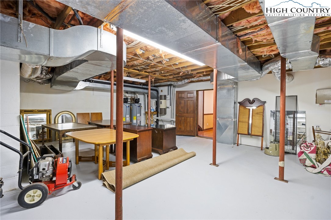
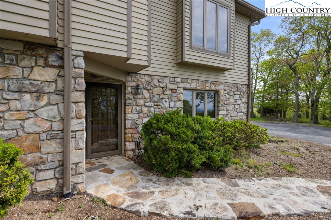
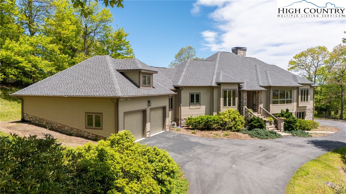
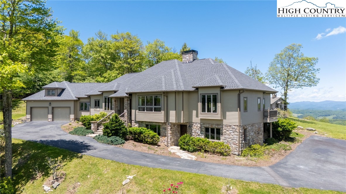
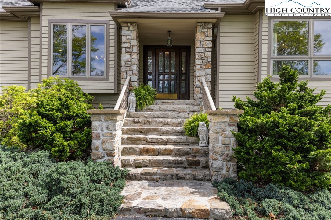
Nestled near the entrance of the Blue Ridge Mountain Club and just moments from the scenic Blue Ridge Parkway, 577 Oak Ridge Road offers a rare combination of breathtaking views, convenience, and tranquility. This 4-bedroom mountain retreat sits on a large, cleared lot, offering wide-open spaces for enjoying the High Country’s natural beauty. Inside, you’ll find a warm and inviting layout designed for both full-time living or weekend mountain getaways. Expansive windows frame panoramic, long-range views, flooding the home with natural light and bringing the outdoors in. A large vaulted ceiling great room anchors the living space, creating a cozy atmosphere year-round. The home offers generous room for gathering and entertaining, with flexible space for a game room, home office, or additional living areas. Outside, the cleared lot provides a rare sense of openness in a mountain setting—whether for outdoor living, gardening, or simply taking in the peaceful surroundings. The property’s location offers privacy without seclusion, with easy year-round access and proximity to both Boone, Blowing Rock and the Blue Ridge Parkway. Whether you're sipping coffee on the deck as the morning fog lifts or hosting friends against a backdrop of layered mountain peaks, this home delivers an exceptional lifestyle in the heart of the High Country. Combining unmatched views, convenience to major attractions, and a serene setting for elevated mountain living.
Listing ID:
255828
Property Type:
Single Family
Year Built:
1996
Bedrooms:
4
Bathrooms:
3 Full, 1 Half
Sqft:
4485
Acres:
1.530
Garage/Carport:
2
Map
Latitude: 36.158354 Longitude: -81.608011
Location & Neighborhood
City: Boone
County: Watauga
Area: 1-Boone, Brushy Fork, New River
Subdivision: Greystone
Environment
Utilities & Features
Heat: Forced Air, Fireplaces, Propane
Sewer: Sewer Applied For Permit, Septic Tank
Utilities: Septic Available
Appliances: Built In Oven, Dryer, Dishwasher, Electric Cooktop, Freezer, Disposal, Gas Water Heater, Microwave, Refrigerator, Washer
Parking: Asphalt, Attached, Driveway, Garage, Two Car Garage
Interior
Fireplace: Two, Wood Burning, Propane
Sqft Living Area Above Ground: 3007
Sqft Total Living Area: 4485
Exterior
Style: Traditional
Construction
Construction: Stone, Wood Siding, Wood Frame
Garage: 2
Roof: Architectural, Shingle
Financial
Property Taxes: $4,942
Other
Price Per Sqft: $368
Price Per Acre: $1,078,431
The data relating this real estate listing comes in part from the High Country Multiple Listing Service ®. Real estate listings held by brokerage firms other than the owner of this website are marked with the MLS IDX logo and information about them includes the name of the listing broker. The information appearing herein has not been verified by the High Country Association of REALTORS or by any individual(s) who may be affiliated with said entities, all of whom hereby collectively and severally disclaim any and all responsibility for the accuracy of the information appearing on this website, at any time or from time to time. All such information should be independently verified by the recipient of such data. This data is not warranted for any purpose -- the information is believed accurate but not warranted.
Our agents will walk you through a home on their mobile device. Enter your details to setup an appointment.