Category
Price
Min Price
Max Price
Beds
Baths
SqFt
Acres
You must be signed into an account to save your search.
Already Have One? Sign In Now
255423 Blowing Rock, NC 28605
3
Beds
4
Baths
2729
Sqft
2.800
Acres
$1,524,000
For Sale
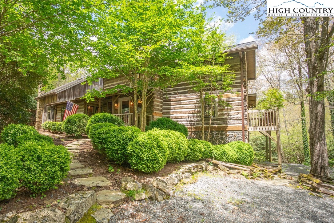
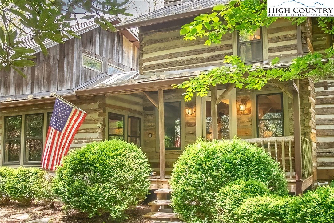
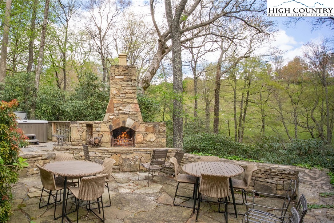
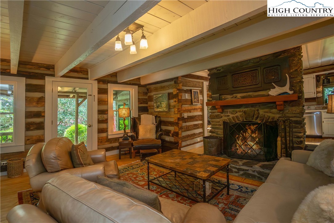
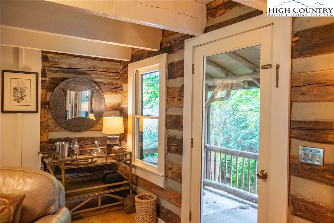
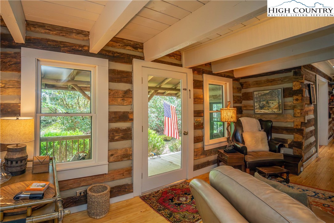
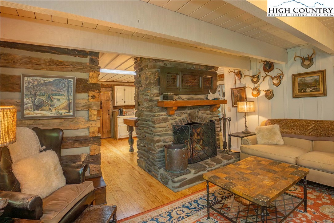
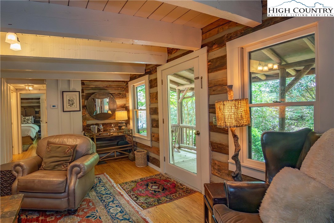
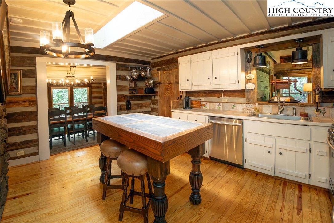
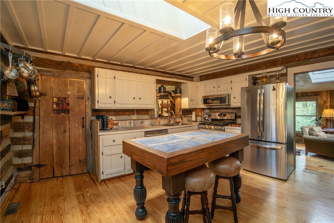
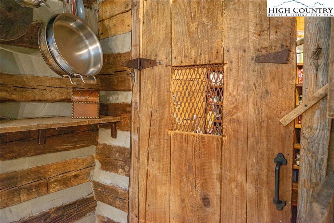
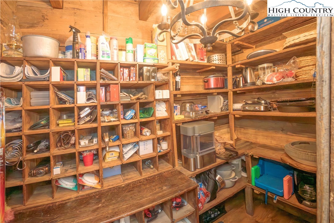
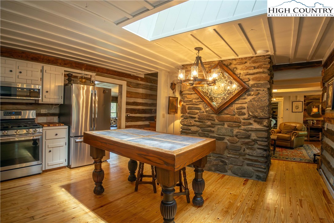
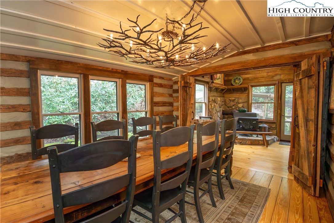
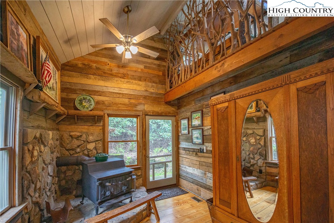
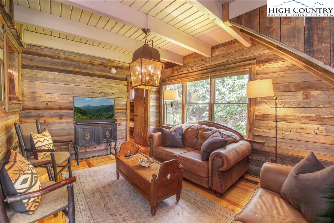
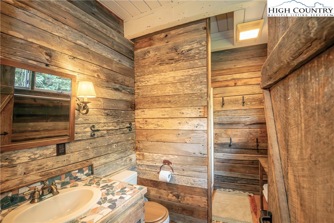
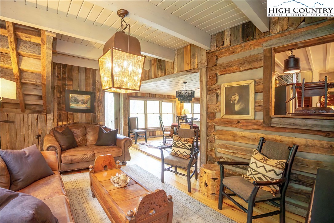
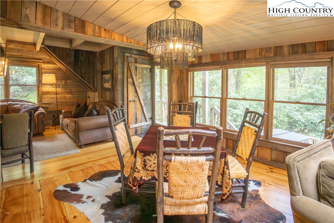
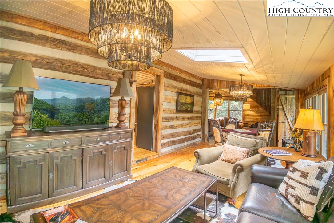
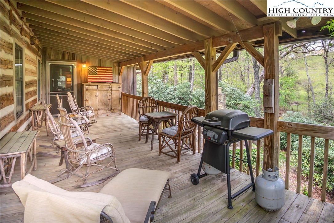
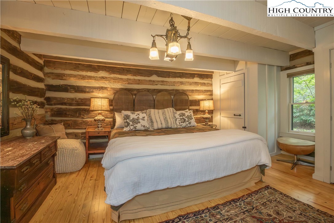
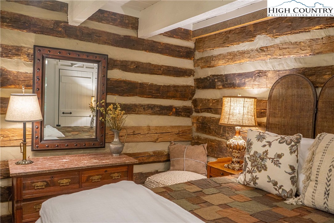
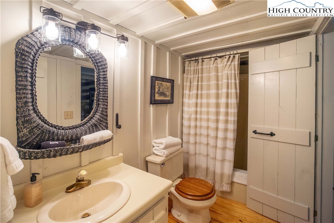
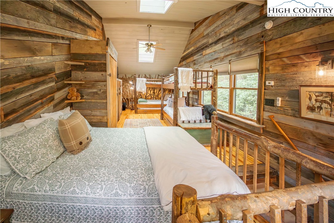
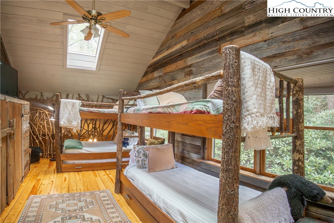
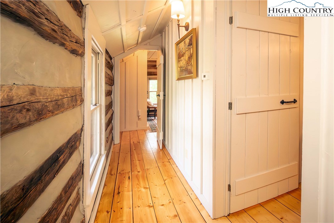
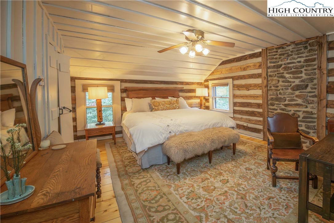
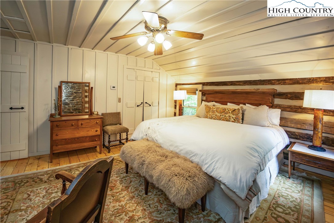
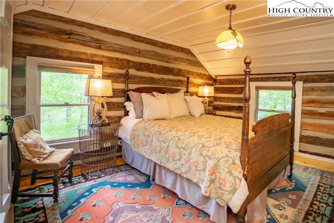
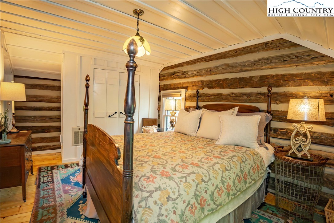
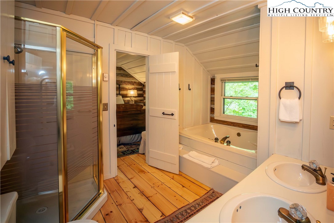
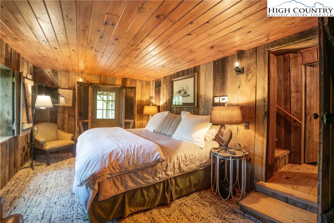
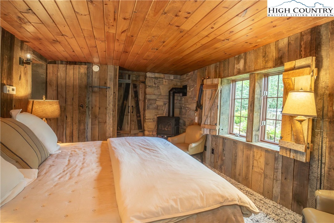
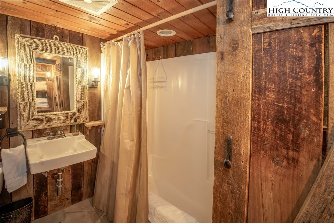
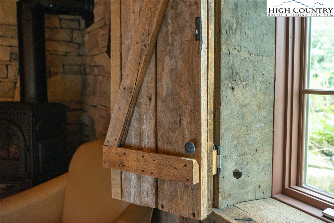
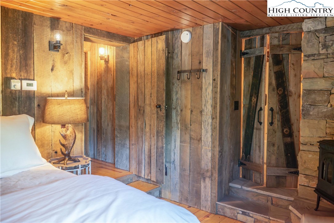
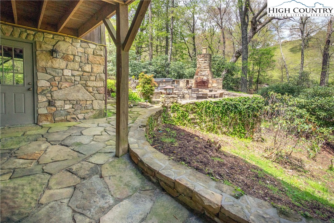
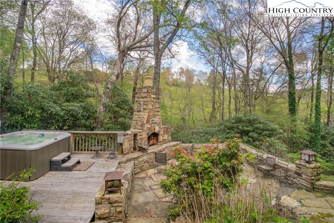
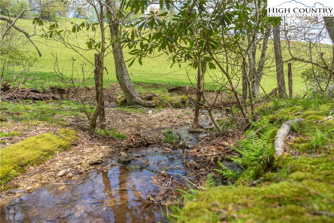
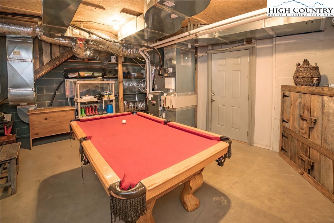
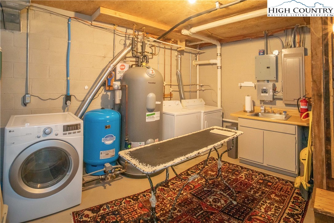
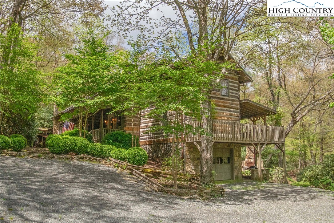
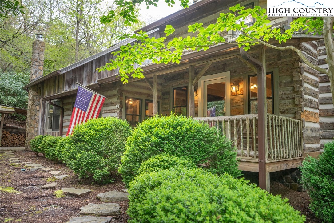
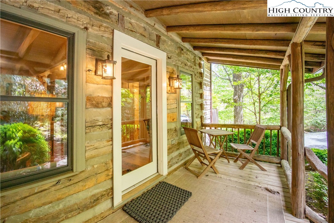
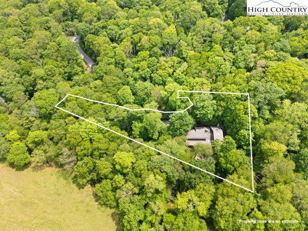
Step back in time at Stones Throw, an exceptionally charming log home constructed with antique logs, old barn wood and native stone, and designed for families. Children of all ages will delight in exploring the meandering stream as well as racing along the trails, hiding in the rhododendron and building forts among the trees. This is a kid’s paradise. Adults can find serenity by the stone fireplace on the patio or relaxing in the hot tub. Three cozy sitting rooms provide quiet places for reading or just quiet contemplation. The dining room will seat a large family and the kitchen and pantry are adjoining. A pretty bedroom and 2 full baths are also on the main level. Up one staircase are two bedrooms and a large full bathroom. Up a 2nd staircase is the bunkroom. On the lowest level, the den functions as a bedroom and has its own bath. The home will sleep 16 comfortably. The cabin feels as if it has been here for generations with additions being made as the family expanded. However modern conveniences such as central HVAC and an updated kitchen with a gas range also make this a home of our times. The ambiance is further enhanced by the owner’s wonderfully eclectic selection of antiques and rustic pieces which all convey with the purchase. Located within 15 minutes to Blowing Rock and Boone, the property is even closer to the Blue Ridge Parkway. The above grade heated living area is 2729 square feet. However, the reality is that the heated fully finished living area is actually 3408 sq. ft. and the overall living area is 3720 square feet counting the laundry and game areas. Additionally, there is over 800 sq. ft. of patio and deck for an alfresco time in the mountain air.
Listing ID:
255423
Property Type:
Single Family
Year Built:
1990
Bedrooms:
3
Bathrooms:
4 Full, 0 Half
Sqft:
2729
Acres:
2.800
Garage/Carport:
1
Map
Latitude: 36.147555 Longitude: -81.628139
Location & Neighborhood
City: Blowing Rock
County: Watauga
Area: 4-BlueRdg, BlowRck YadVall-Pattsn-Globe-CALDWLL)
Subdivision: Huckleberry Knob
Environment
Utilities & Features
Heat: Electric, Forced Air, Fireplaces, Heat Pump, Propane, Wood Stove
Sewer: Septic Permit3 Bedroom, Septic Tank
Utilities: Cable Available, High Speed Internet Available, Septic Available
Appliances: Dryer, Dishwasher, Exhaust Fan, Electric Water Heater, Gas Range, Refrigerator, Washer
Parking: Driveway, Garage, One Car Garage, Gravel, Private
Interior
Fireplace: One, Factory Built, Free Standing, Gas, Stone, Vented, Outside, Propane, Wood Burning
Windows: Double Hung, Double Pane Windows
Sqft Living Area Above Ground: 2729
Sqft Total Living Area: 2729
Exterior
Exterior: Hot Tub Spa, Storage, Gravel Driveway
Style: Log Home, Mountain
Construction
Construction: Log, Masonry, Wood Siding
Garage: 1
Roof: Architectural, Shingle
Financial
Property Taxes: $2,166
Other
Price Per Sqft: $558
Price Per Acre: $544,286
The data relating this real estate listing comes in part from the High Country Multiple Listing Service ®. Real estate listings held by brokerage firms other than the owner of this website are marked with the MLS IDX logo and information about them includes the name of the listing broker. The information appearing herein has not been verified by the High Country Association of REALTORS or by any individual(s) who may be affiliated with said entities, all of whom hereby collectively and severally disclaim any and all responsibility for the accuracy of the information appearing on this website, at any time or from time to time. All such information should be independently verified by the recipient of such data. This data is not warranted for any purpose -- the information is believed accurate but not warranted.
Our agents will walk you through a home on their mobile device. Enter your details to setup an appointment.