Category
Price
Min Price
Max Price
Beds
Baths
SqFt
Acres
You must be signed into an account to save your search.
Already Have One? Sign In Now
258397 Boone, NC 28607
2
Beds
2
Baths
1544
Sqft
0.000
Acres
$985,000
For Sale
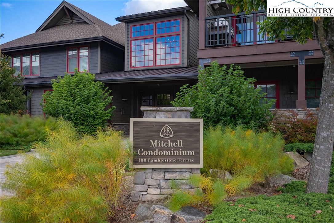
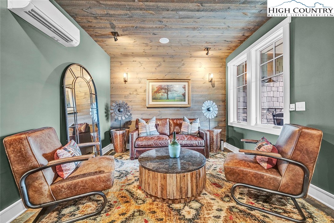
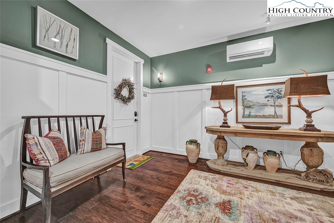
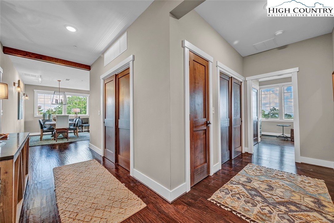
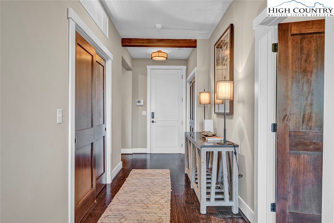
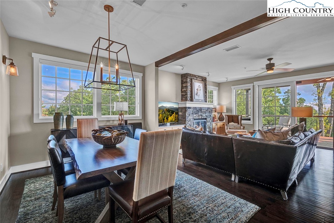
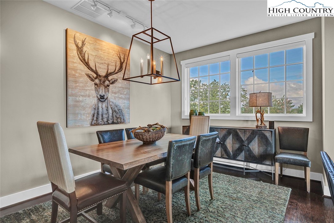
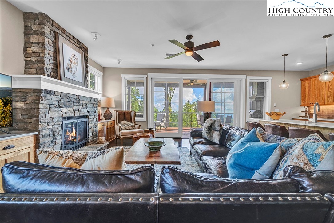
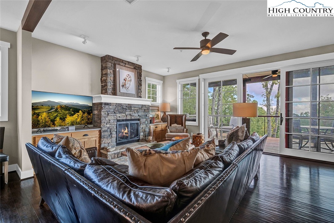
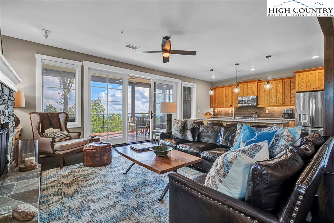
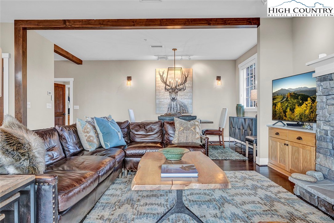
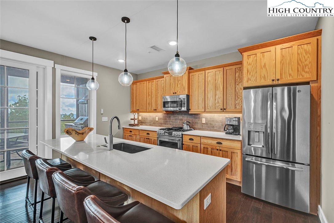
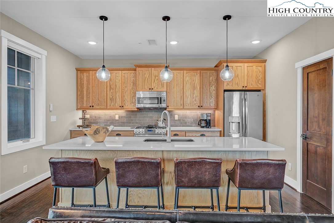
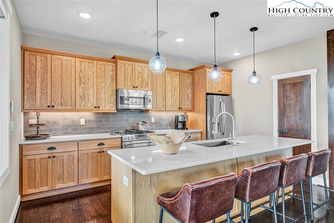
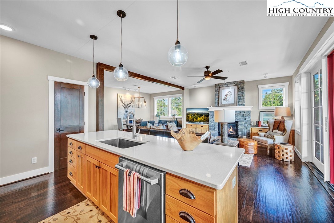
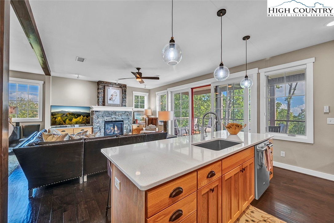
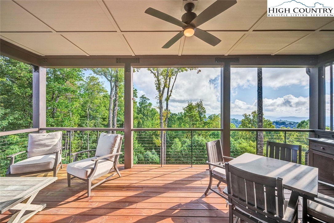
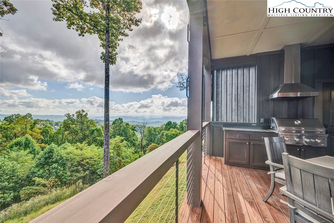
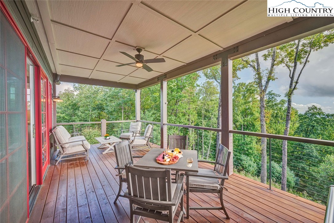
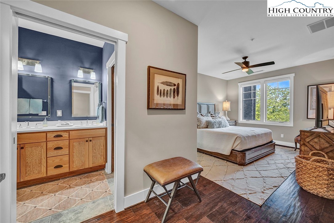
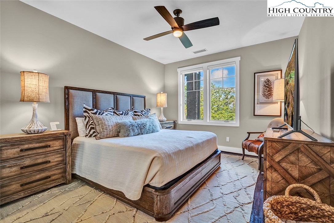
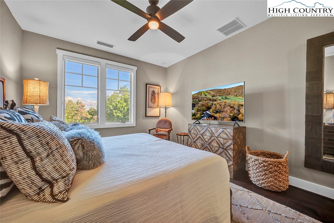
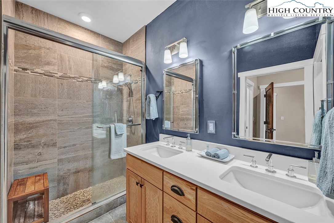
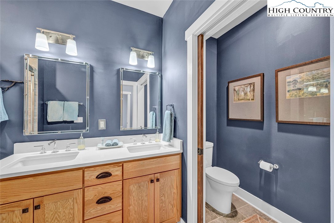
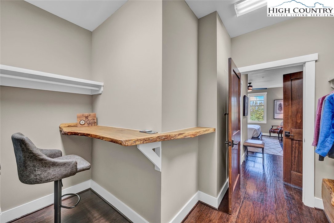
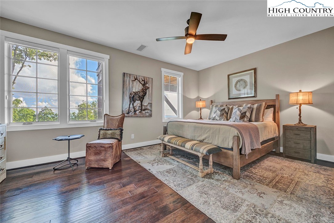
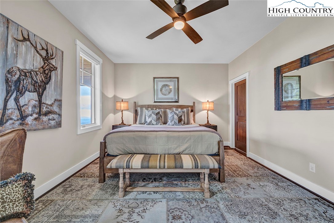
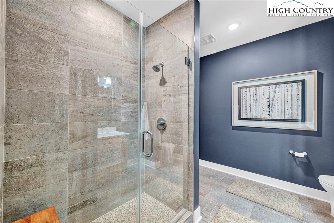
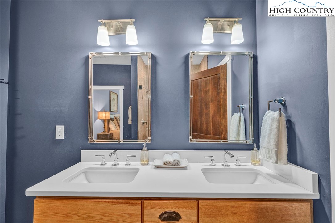
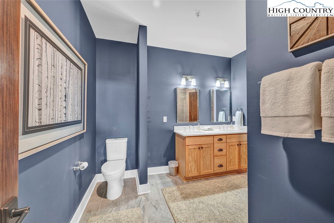
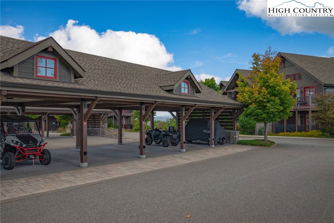
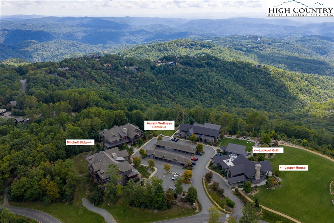
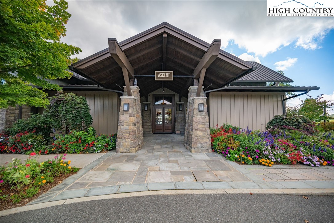
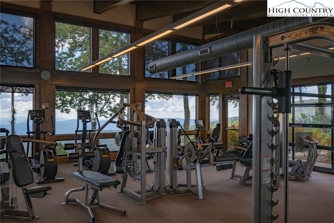
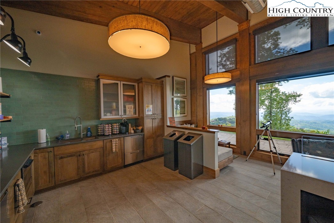
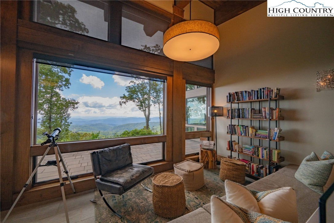
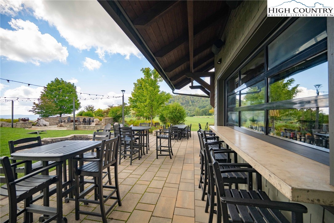
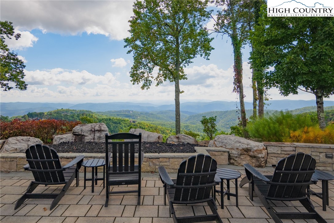
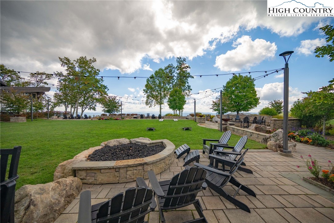
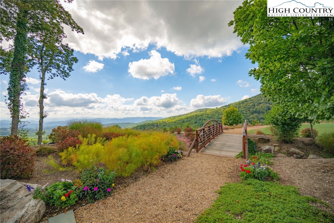
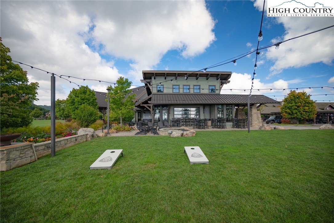
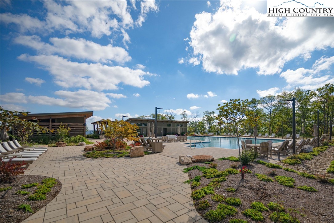
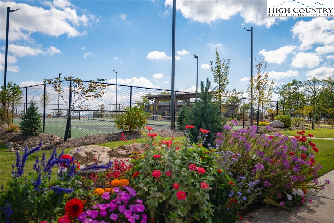
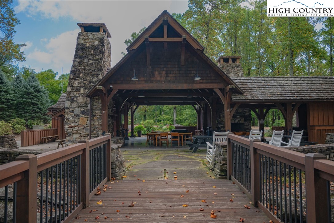
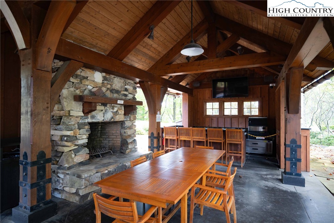
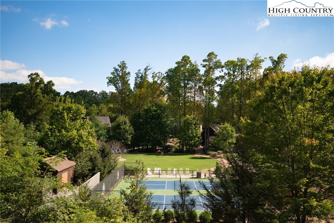
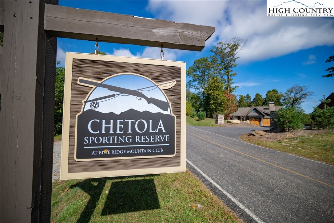
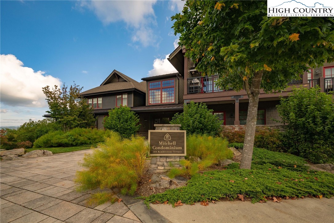
Transform your lifestyle in this luxurious 2-bedroom, 2-bath condo at the heart of Blue Ridge Mountain Club’s The Peaks at Watson Gap, Mitchell Building unit 101. Professionally decorated and furnished by award-winning Dianne Davant Interiors, all furnishings convey with just a few exceptions. The spacious, open, split-bedroom floor plan offers one-level living, featuring a large kitchen, dining area, and living room with a stone gas-log fireplace. Step out onto the deck with a built-in, stainless gas grill w/hood and take in the sweeping mountain views. Each bedroom has an en-suite bath and the primary bedroom closet has a private, quiet workspace if needed for telecommuting while entertaining guests. There's plenty of closet storage inside & Unit 101 also has a 5'x9' indoor, temperature-controlled storage room and 2 parking spaces permanently assigned, one which is covered. The condo also features a video-enabled entry system which offers residents real-time two-way communication for added convenience. Just a short stroll away, the Ascent Wellness & Fitness Center offers workouts against a backdrop of long-range mountain vistas. Enjoy dining or evenings by the fire at popular community spots like the Lookout Grill onsite restaurant and Jasper House. Explore nearby hiking, UTV and ATV trails spanning much of the 6,000+ acre community, or play pickleball, basketball, bocce ball or horseshoes and enjoy picnics at the Watson Gap Park & Pavilion. In the warmer months, visit The Meadows’ seasonal pool, additional pickleball courts, and food trucks for a taste of summer fun. Convenient access to the Blue Ridge Parkway, Appalachian Ski Mountain, Blowing Rock, Boone & many other High Country attractions in our beautiful Blue Ridge Mountains, this low-maintenance condo lifestyle is tailored to the outdoor enthusiast and offers so many amenities, you will never want to leave and awaits you at Mitchell 101.
Listing ID:
258397
Property Type:
Condominium
Year Built:
2016
Bedrooms:
2
Bathrooms:
2 Full, 0 Half
Sqft:
1544
Acres:
0.000
Map
Latitude: 36.161526 Longitude: -81.549961
Location & Neighborhood
City: Boone
County: Watauga
Area: 3-Elk, Stoney Fork (Jobs Cabin, Elk, WILKES)
Subdivision: Blue Ridge Mountain Club
Environment
Utilities & Features
Heat: Electric, Fireplaces, Heat Pump
Sewer: Community Coop Sewer
Utilities: High Speed Internet Available
Appliances: Convection Oven, Dryer, Dishwasher, Electric Water Heater, Disposal, Microwave Hood Fan, Microwave, Range, Refrigerator, Washer
Parking: Carport, Detached, Garage, Paved, Shared Driveway
Interior
Fireplace: One, Gas, Stone, Vented, Propane
Windows: Casement Windows, Window Treatments
Sqft Living Area Above Ground: 1544
Sqft Total Living Area: 1544
Exterior
Exterior: Elevator, Outdoor Grill, Storage
Style: Mountain
Construction
Construction: Hardboard, Stone Veneer, Wood Siding, Wood Frame
Roof: Asphalt, Metal, Shingle
Financial
Property Taxes: $2,149
Other
Price Per Sqft: $638
The data relating this real estate listing comes in part from the High Country Multiple Listing Service ®. Real estate listings held by brokerage firms other than the owner of this website are marked with the MLS IDX logo and information about them includes the name of the listing broker. The information appearing herein has not been verified by the High Country Association of REALTORS or by any individual(s) who may be affiliated with said entities, all of whom hereby collectively and severally disclaim any and all responsibility for the accuracy of the information appearing on this website, at any time or from time to time. All such information should be independently verified by the recipient of such data. This data is not warranted for any purpose -- the information is believed accurate but not warranted.
Our agents will walk you through a home on their mobile device. Enter your details to setup an appointment.