Category
Price
Min Price
Max Price
Beds
Baths
SqFt
Acres
You must be signed into an account to save your search.
Already Have One? Sign In Now
This Listing Sold On December 10, 2025
255586 Sold On December 10, 2025
3
Beds
3.5
Baths
2801
Sqft
0.190
Acres
$1,095,000
Sold
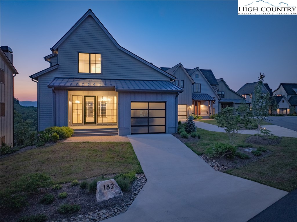
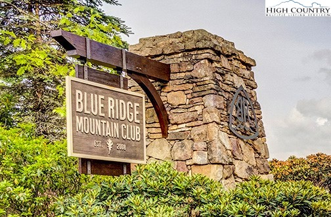
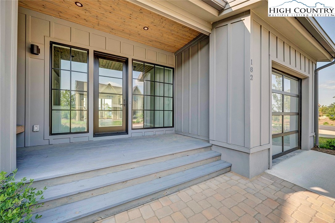
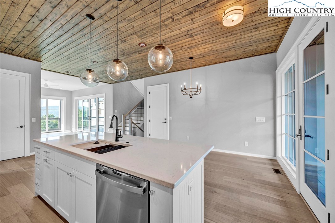
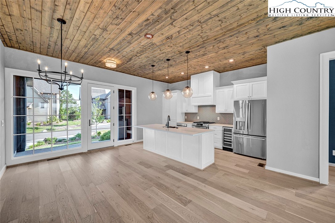
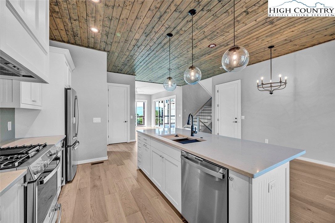
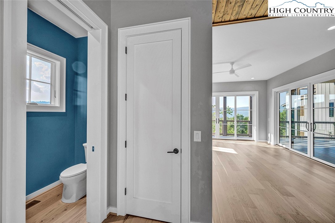
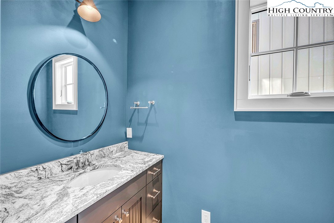
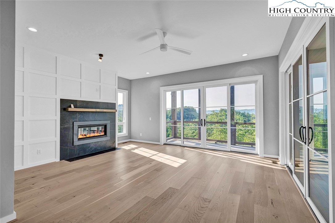
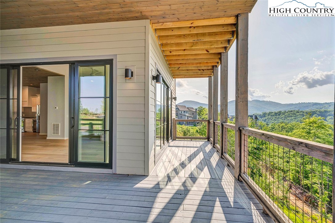
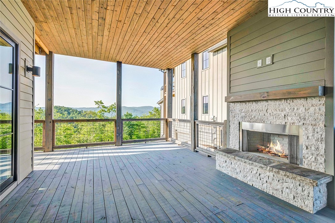
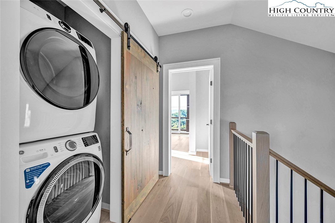
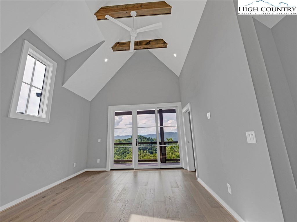
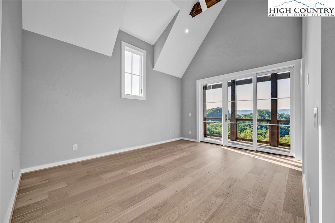
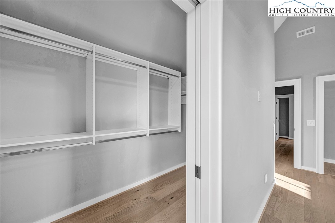
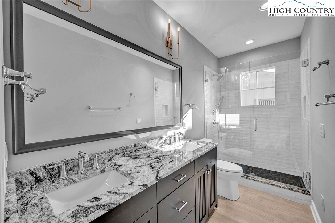
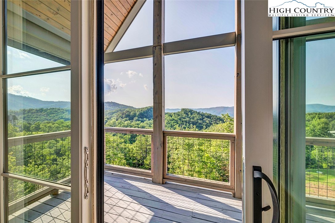
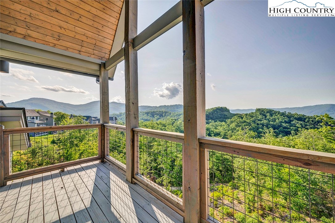
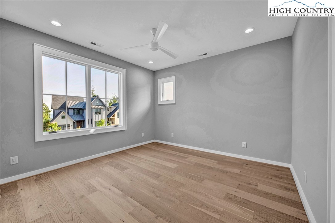
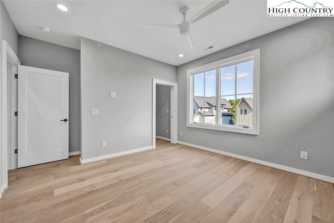
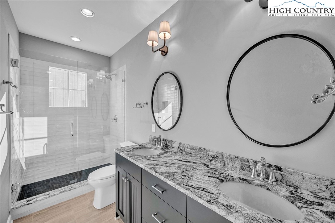
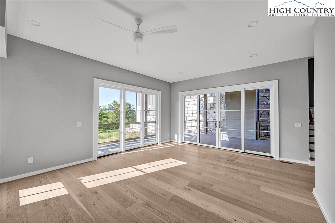
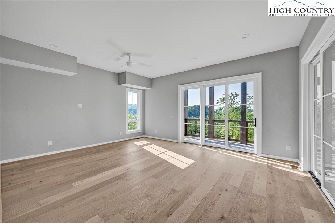
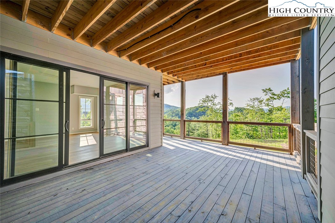
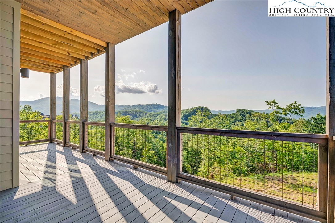
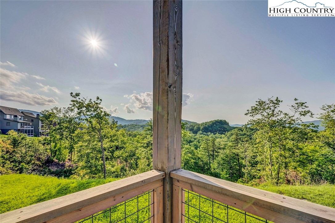
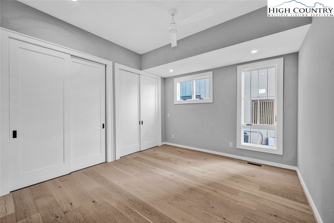
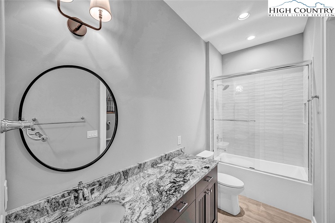
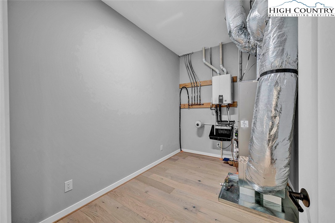
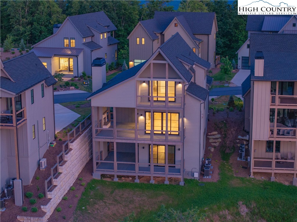
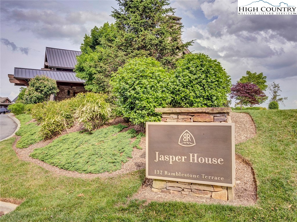
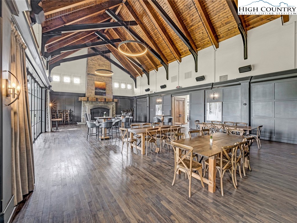
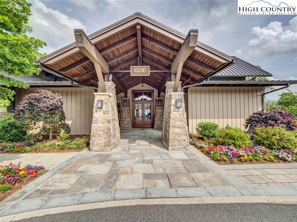
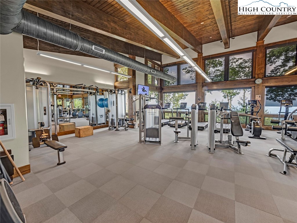
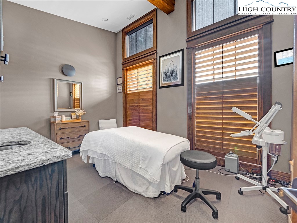
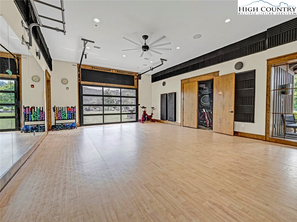
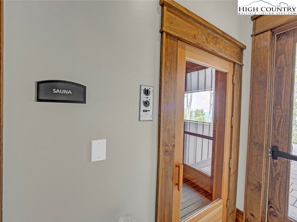
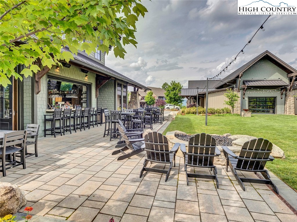
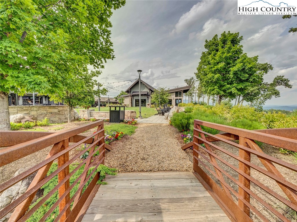
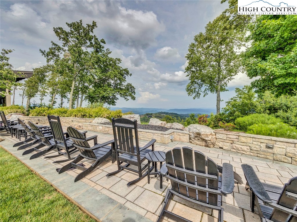
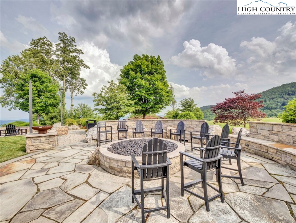
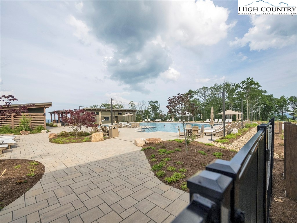
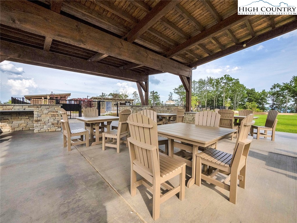
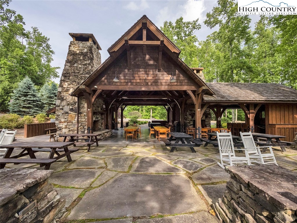
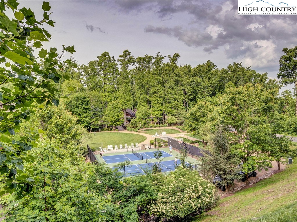
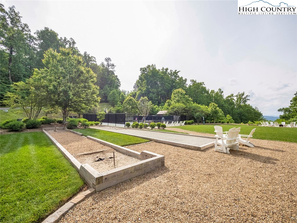
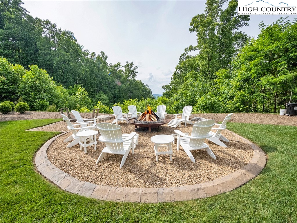
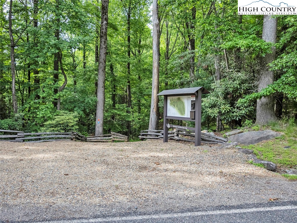
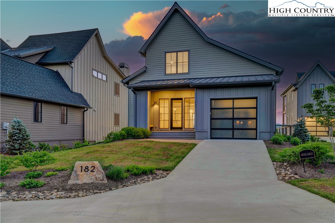
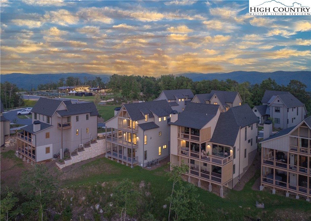
Welcome to 182 Calico Court — Your Mountain Escape in the Heart of the Blue Ridge Mountains. Discover mountain living at its finest in The Meadows at the premier Blue Ridge Mountain Club. Perched amidst awe-inspiring mountain views, this contemporary mountain retreat blends refined elegance with rugged beauty across every detail. Step inside to a sun-drenched open floor plan where expansive windows invite the outdoors in. The designer kitchen features a spacious island, GE Profile stainless steel appliances, beverage fridge and elegant finishes — great for entertaining or simply savoring a quiet morning with a view. Beyond the kitchen and dining space, two sets of oversized sliding doors open onto the mountain vista, creating a seamless connection between indoor comfort of the living room and outdoor splendor. The home’s interior is enhanced by tongue-and-groove accent ceilings, a cozy direct-vent gas fireplace, and thoughtful conveniences like a washer/dryer and on-demand water heater. Outside, enjoy multiple covered decks, a wood-burning fireplace, and views that stretch for miles. Just a short stroll away, indulge in top-tier community amenities: the Mountain Side Pool & Pool House, Pavilion, Great Lawn, and four premier Pickleball Courts. Residents also enjoy the Ascent Wellness & Fitness Center, Lookout Grill, Jasper House, and Watson Gap Park — offering bocce, horseshoes, basketball, and more. For the adventurous spirit, the Chetola Sporting Reserve and 6,000 acres of scenic wilderness await, with 50+ miles of hiking and UTV trails, trout streams, and secret swimming holes. At 182 Calico Court, you’re not just buying a home — you’re embracing a lifestyle of serenity, recreation, and connection to nature.
Listing ID:
255586
Property Type:
Single Family
Year Built:
2023
Bedrooms:
3
Bathrooms:
3 Full, 1 Half
Sqft:
2801
Acres:
0.190
Garage/Carport:
1
Map
Latitude: 36.150382 Longitude: -81.520700
Location & Neighborhood
City: Boone
County: Watauga
Area: 3-Elk, Stoney Fork (Jobs Cabin, Elk, WILKES)
Subdivision: Blue Ridge Mountain Club
Environment
Utilities & Features
Heat: Electric, Fireplaces, Heat Pump
Sewer: Community Coop Sewer
Utilities: High Speed Internet Available
Appliances: Dryer, Dishwasher, Electric Water Heater, Disposal, Microwave, Range, Refrigerator, Tankless Water Heater, Washer
Parking: Attached, Driveway, Garage, One Car Garage, Paved, Private
Interior
Fireplace: Two, Gas, Stone, Vented, Wood Burning, Propane
Sqft Living Area Above Ground: 1841
Sqft Total Living Area: 2801
Exterior
Exterior: Paved Driveway
Style: Contemporary, Mountain
Construction
Construction: Fiber Cement, Wood Frame
Garage: 1
Roof: Architectural, Shingle
Financial
Property Taxes: $3,001
Other
Price Per Sqft: $428
Price Per Acre: $6,315,789
The data relating this real estate listing comes in part from the High Country Multiple Listing Service ®. Real estate listings held by brokerage firms other than the owner of this website are marked with the MLS IDX logo and information about them includes the name of the listing broker. The information appearing herein has not been verified by the High Country Association of REALTORS or by any individual(s) who may be affiliated with said entities, all of whom hereby collectively and severally disclaim any and all responsibility for the accuracy of the information appearing on this website, at any time or from time to time. All such information should be independently verified by the recipient of such data. This data is not warranted for any purpose -- the information is believed accurate but not warranted.
Our agents will walk you through a home on their mobile device. Enter your details to setup an appointment.