Category
Price
Min Price
Max Price
Beds
Baths
SqFt
Acres
You must be signed into an account to save your search.
Already Have One? Sign In Now
255577 Beech Mountain, NC 28604
4
Beds
3.5
Baths
2659
Sqft
0.690
Acres
$895,000
For Sale

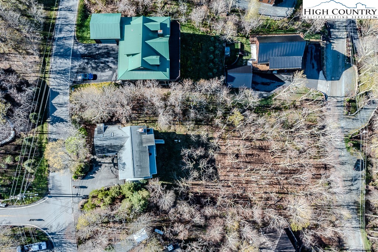
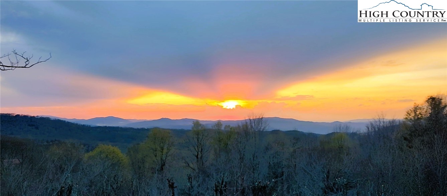
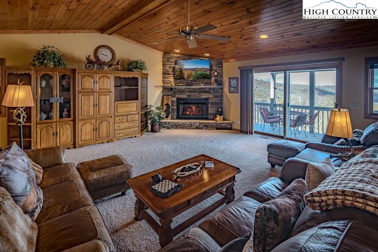
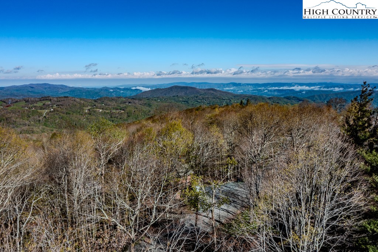
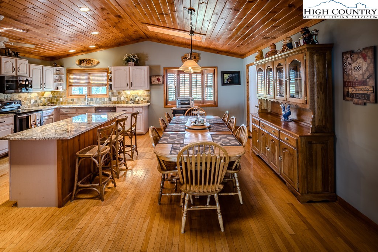
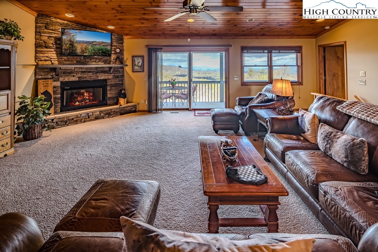
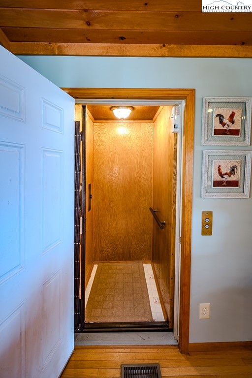
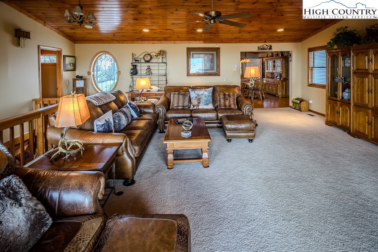
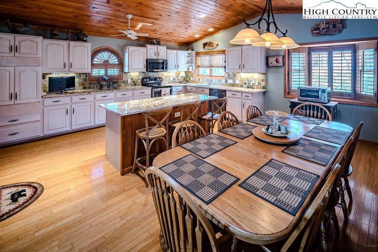
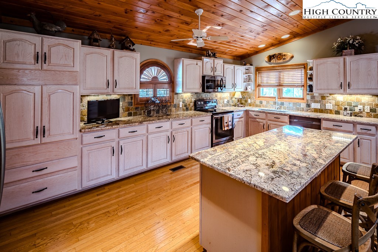
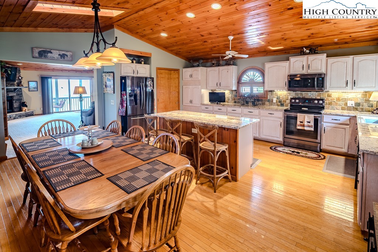
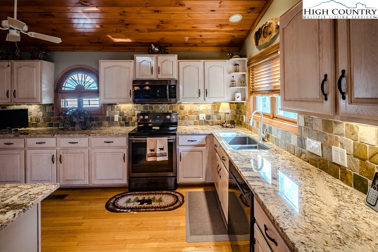
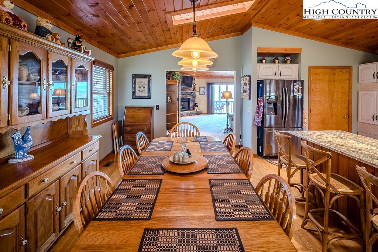
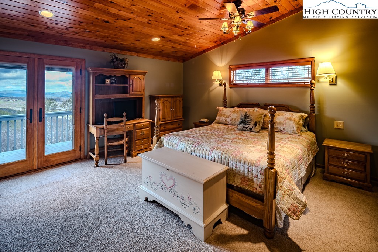
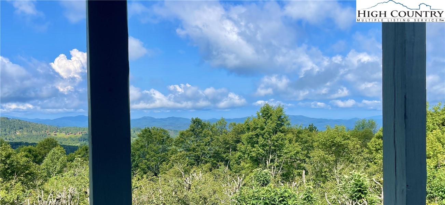
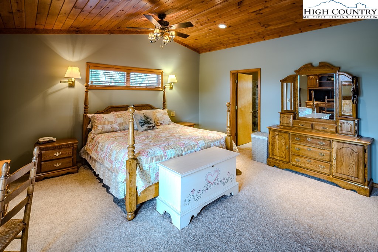
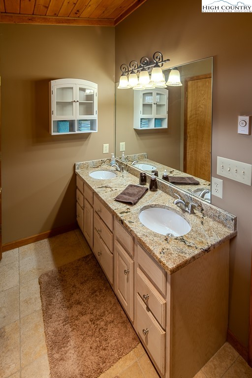
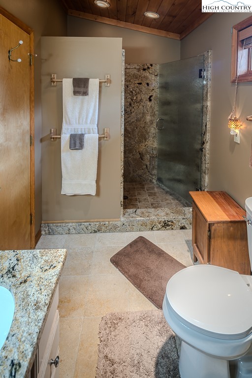
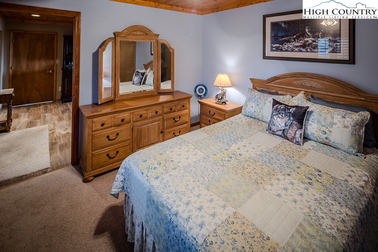
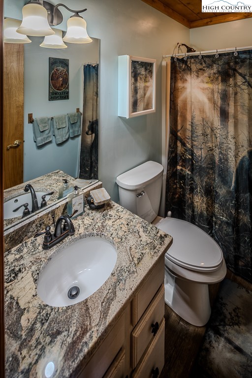
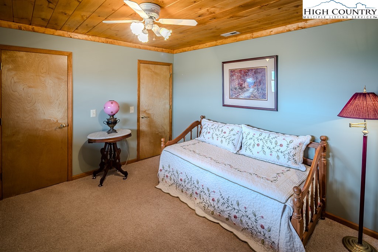
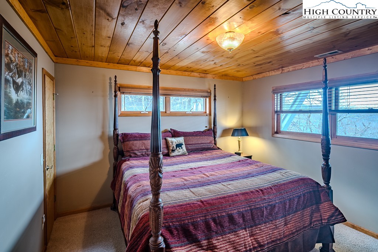
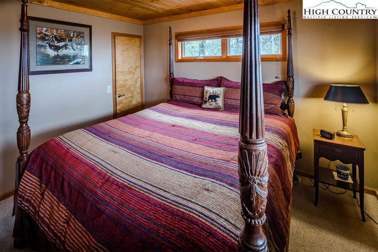
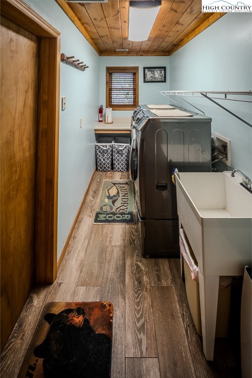
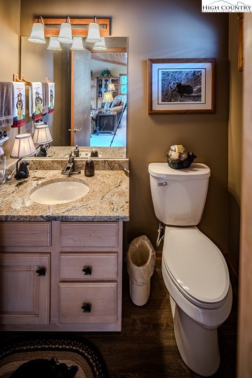
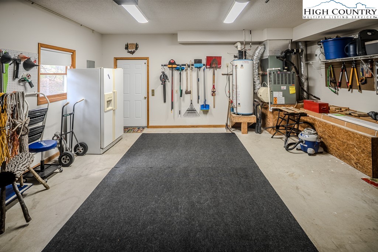
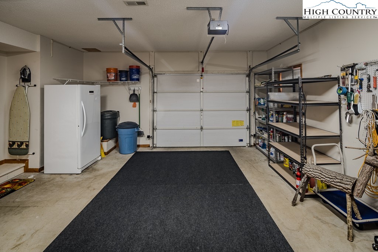
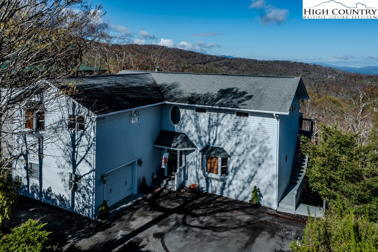
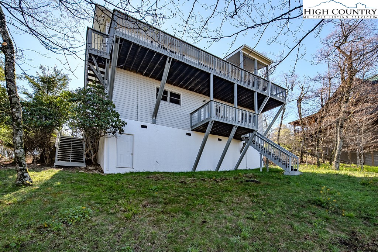
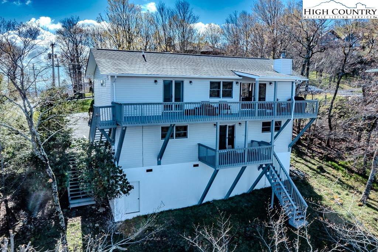
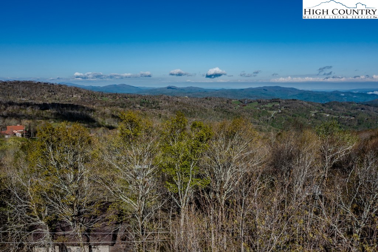
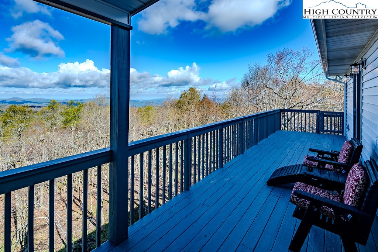
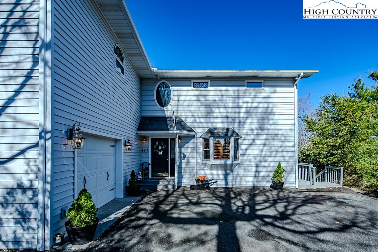
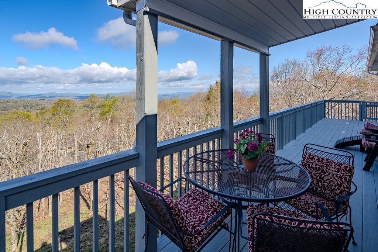
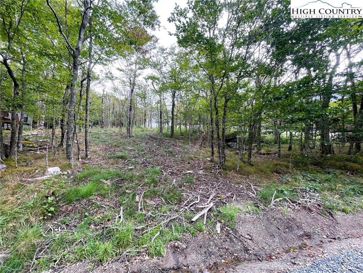
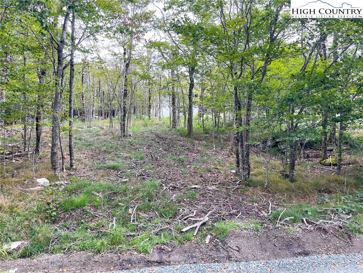
This home checks all the boxes! And with a substantial price improvement! Located in the sought-after North Pinnacle area, this spacious mountain retreat features 4 bedrooms and 3.5 bathrooms, along with sweeping LONG RANGE VIEWS and a thoughtfully designed layout. Highlights include an extensive great room, a well-appointed kitchen, a road-to-road lot, an oversized garage, covered and open decks, tongue-and-groove ceilings, and even an elevator. On the main level, you’ll find a bright, open great room with t-n-g ceilings, a half bath, and a generously sized kitchen featuring ample cabinetry, skylights, and expansive counter space. The primary suite on this level boasts stunning views and full bath. Downstairs offers three additional bedrooms, two full baths, a laundry room with a utility sink, den area, and direct access to the spacious garage—complete with an extra refrigerator and freezer. Ideally located just minutes from the Ski Resort, Beech Mountain Club campuses, and downtown Beech Mountain, this property also includes an extra lot at 107 Raven Road. Whether you’re seeking a mountain getaway or an investment property, this furnished home is move-in ready. A current Beech Mountain Club membership provides access to exceptional amenities, including an 18-hole golf course, tennis courts, numerous pickleball courts, a 24-hour fitness center, day camps, an outdoor pool, and a slopeside clubhouse.
Listing ID:
255577
Property Type:
Single Family
Year Built:
1995
Bedrooms:
4
Bathrooms:
3 Full, 1 Half
Sqft:
2659
Acres:
0.690
Garage/Carport:
1
Map
Latitude: 36.202796 Longitude: -81.887273
Location & Neighborhood
City: Beech Mountain
County: Watauga
Area: 6-Laurel Creek, Beaver Dam, Beech Mountain
Subdivision: The Cliffs
Environment
Utilities & Features
Heat: Forced Air, Propane
Sewer: Public Sewer
Appliances: Dryer, Dishwasher, Electric Range, Microwave, Refrigerator, Washer
Parking: Driveway, Garage, One Car Garage, Oversized, Paved, Private
Interior
Fireplace: Gas, Vented
Sqft Living Area Above Ground: 2659
Sqft Total Living Area: 2659
Exterior
Exterior: Paved Driveway
Style: Mountain
Construction
Construction: Vinyl Siding, Wood Frame
Garage: 1
Roof: Asphalt, Shingle
Financial
Property Taxes: $6,330
Other
Price Per Sqft: $337
Price Per Acre: $1,297,101
The data relating this real estate listing comes in part from the High Country Multiple Listing Service ®. Real estate listings held by brokerage firms other than the owner of this website are marked with the MLS IDX logo and information about them includes the name of the listing broker. The information appearing herein has not been verified by the High Country Association of REALTORS or by any individual(s) who may be affiliated with said entities, all of whom hereby collectively and severally disclaim any and all responsibility for the accuracy of the information appearing on this website, at any time or from time to time. All such information should be independently verified by the recipient of such data. This data is not warranted for any purpose -- the information is believed accurate but not warranted.
Our agents will walk you through a home on their mobile device. Enter your details to setup an appointment.