Category
Price
Min Price
Max Price
Beds
Baths
SqFt
Acres
You must be signed into an account to save your search.
Already Have One? Sign In Now
255045 Warrensville, NC 28693
4
Beds
3
Baths
1735
Sqft
0.653
Acres
$329,000
For Sale
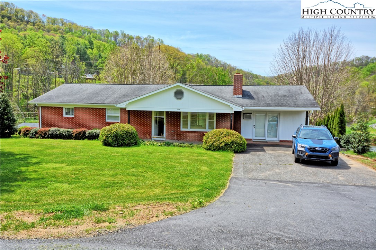
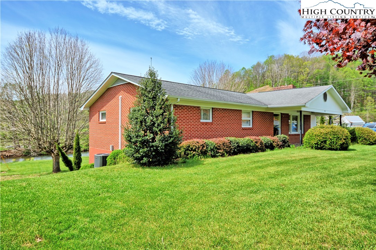
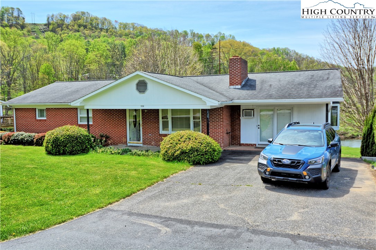
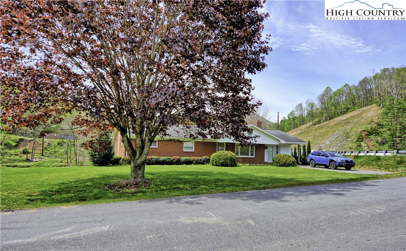
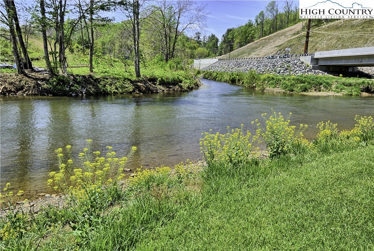
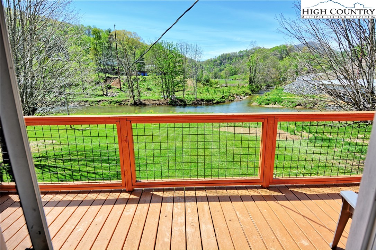
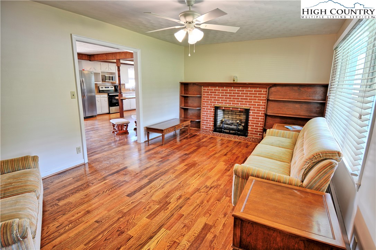
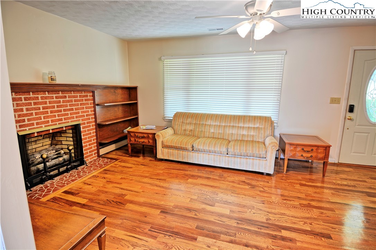
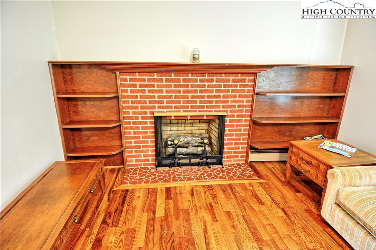
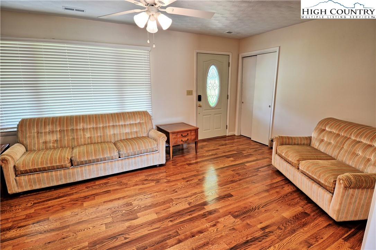
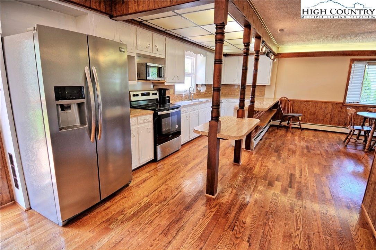
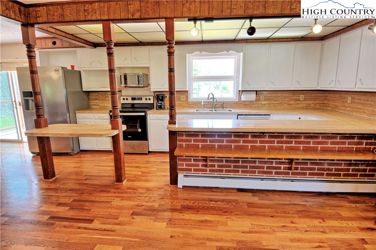
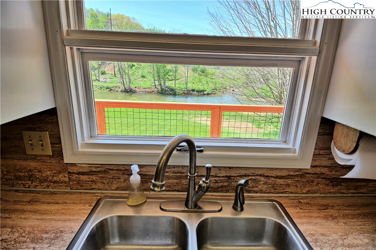
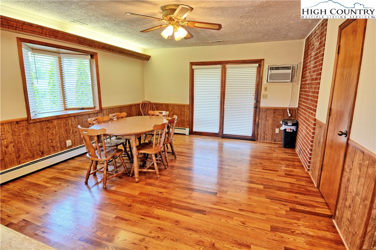
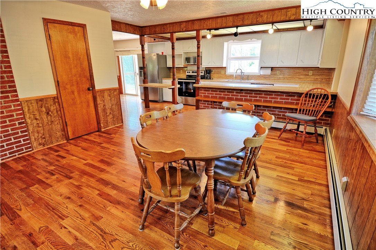
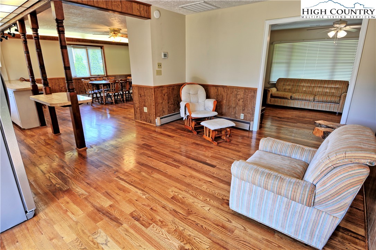
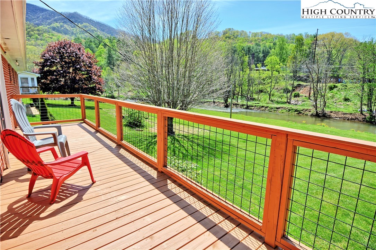
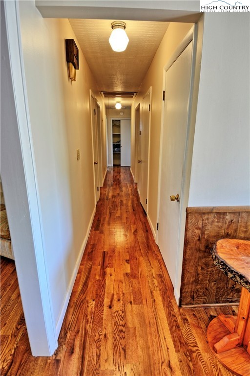
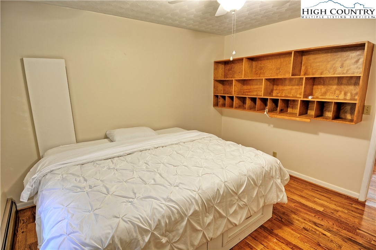
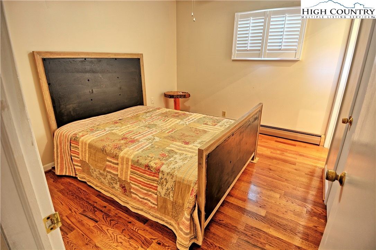
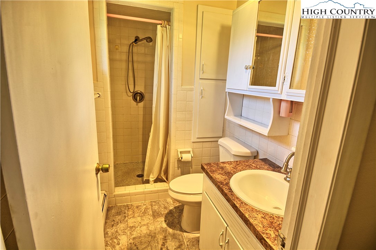
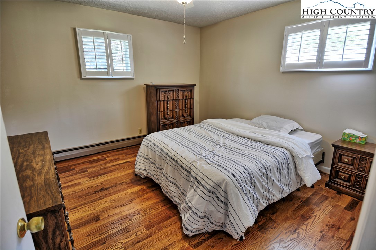
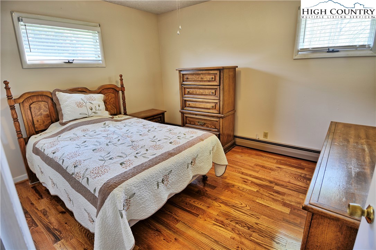
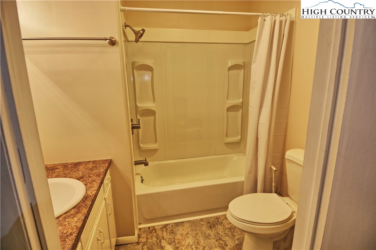
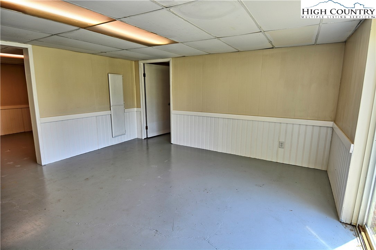
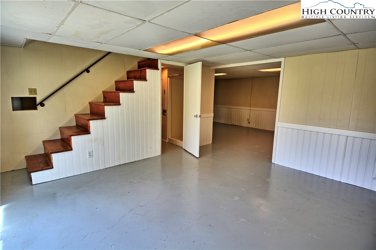
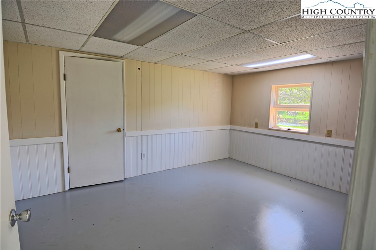
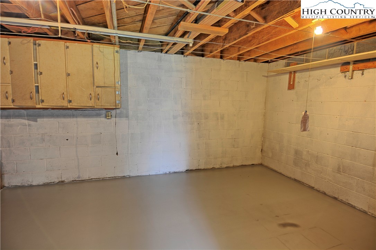
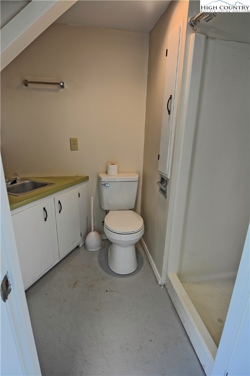
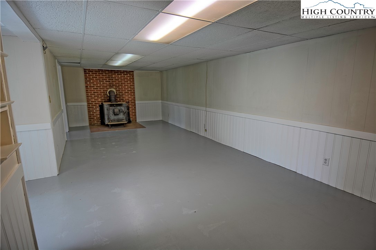
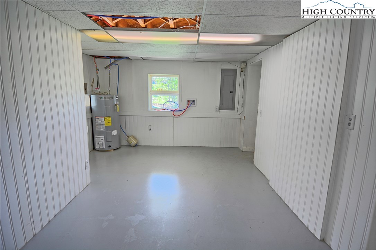
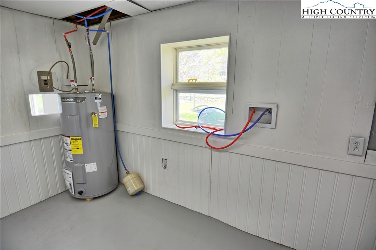
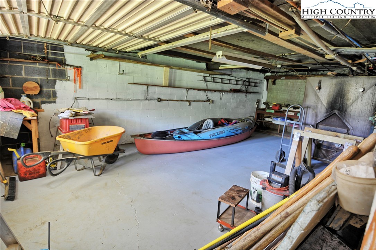
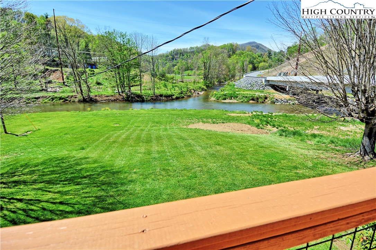
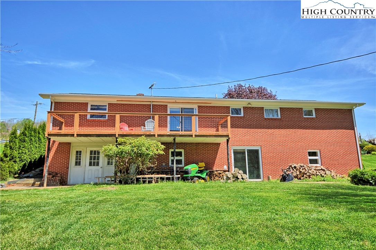
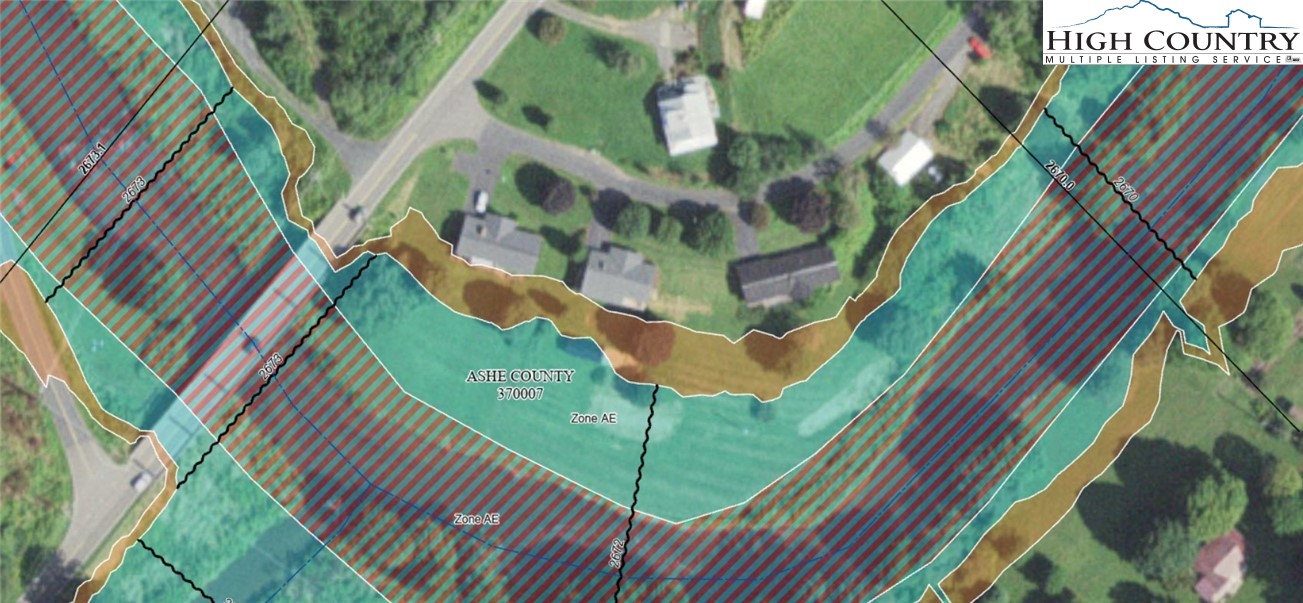
PRICE IMPROVEMENT! Riverfront Property! Situated on approx. 0.65 acres with scenic riverfront views, this charming brick ranch home offers both tranquility and convenience, blending classic appeal with modern updates. Most of the furniture will convey. The formal living room greets you with a cozy brick gas fireplace while the current owners haven’t used the gas logs, the space offers warmth & character. The kitchen provides ample cabinet and counter space, flowing into a generous dining room for gatherings with friends and family. On the main level, you’ll find all 4 bedrooms and two full bathrooms, including a primary suite with an en suite bath and beautiful hardwood flooring throughout. The full basement offers both interior and walkout access, expanding your living space with a partially finished area featuring painted concrete floors, a drop ceiling, fresh paint, and 3rd full bathroom with a shower. Please note: the basement did experience flooding during Hurricane Helena in 2024; however, the lower walls were removed, dried, cleaned, and refinished. Additional highlights include a newly installed Trane HVAC system (2024), a brand-new water heater (2025), and a spacious 405 sq.ft. storage room—great for bikes, garden tools, and/or outdoor gear. The shared spring is on the property next door. It is shared with 3 homes. In 2021, the NCDOT purchased a ROW for bridge work. The well on the property was in the ROW and the well is no longer connected to home. More info is provided in Deed book 530/page 362. The current sellers do NOT carry flood insurance. Part of the property is in the flood zone, but the home appears to be out of flood zone/way. 2 feet of the septic drain field is in the ROW from the state but does not pose any functional issues. This home offers endless potential for entertainment, remote work, or peaceful everyday living. Outdoor enthusiasts will love the easy river access for kayaking, canoeing, or simply relaxing by the water.
Listing ID:
255045
Property Type:
Single Family
Year Built:
1968
Bedrooms:
4
Bathrooms:
3 Full, 0 Half
Sqft:
1735
Acres:
0.653
Map
Latitude: 36.466542 Longitude: -81.510378
Location & Neighborhood
City: Warrensville
County: Ashe
Area: 22-Clifton
Subdivision: None
Environment
Utilities & Features
Heat: Baseboard, Electric, Forced Air, Heat Pump, Hot Water
Sewer: Private Sewer, Septic Permit Unavailable
Utilities: High Speed Internet Available
Appliances: Dishwasher, Electric Range, Electric Water Heater, Refrigerator
Parking: Asphalt, Driveway, No Garage
Interior
Fireplace: One, Gas, Masonry, Vented
Sqft Living Area Above Ground: 1735
Sqft Total Living Area: 1735
Exterior
Style: Ranch
Construction
Construction: Brick, Wood Frame
Roof: Asphalt, Shingle
Financial
Property Taxes: $1,223
Other
Price Per Sqft: $190
Price Per Acre: $503,828
The data relating this real estate listing comes in part from the High Country Multiple Listing Service ®. Real estate listings held by brokerage firms other than the owner of this website are marked with the MLS IDX logo and information about them includes the name of the listing broker. The information appearing herein has not been verified by the High Country Association of REALTORS or by any individual(s) who may be affiliated with said entities, all of whom hereby collectively and severally disclaim any and all responsibility for the accuracy of the information appearing on this website, at any time or from time to time. All such information should be independently verified by the recipient of such data. This data is not warranted for any purpose -- the information is believed accurate but not warranted.
Our agents will walk you through a home on their mobile device. Enter your details to setup an appointment.