Category
Price
Min Price
Max Price
Beds
Baths
SqFt
Acres
You must be signed into an account to save your search.
Already Have One? Sign In Now
This Listing Sold On August 5, 2025
256446 Sold On August 5, 2025
2
Beds
3
Baths
2601
Sqft
0.850
Acres
$582,500
Sold
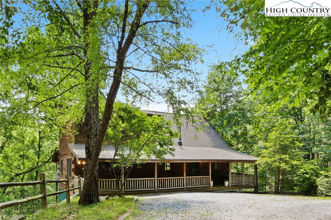
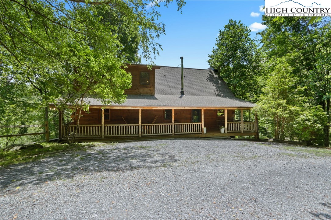
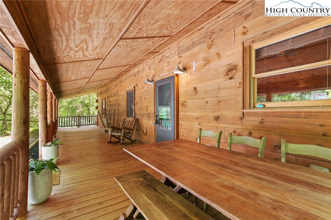
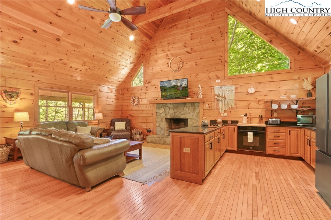
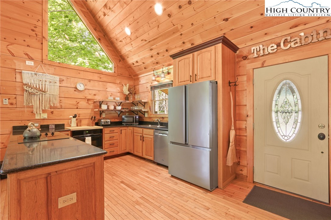
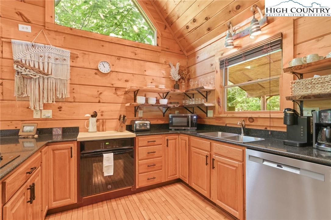
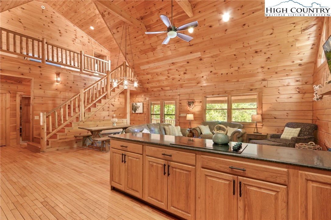
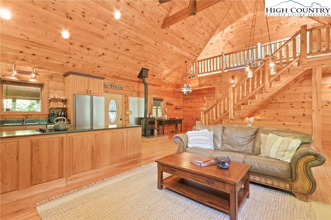
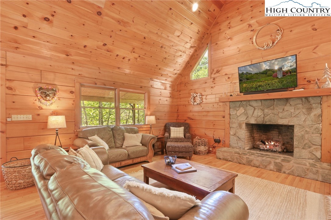
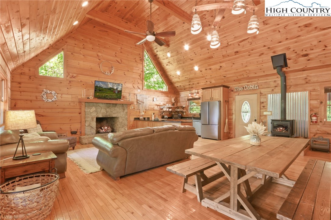
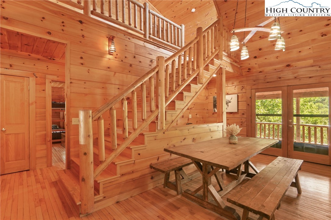
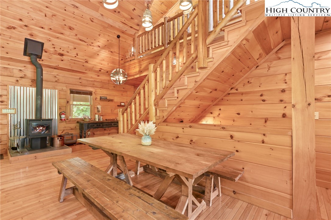
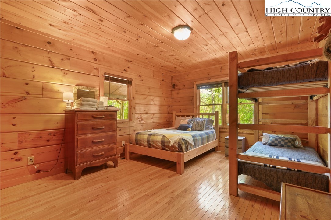
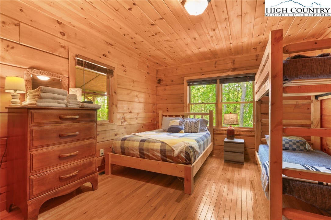
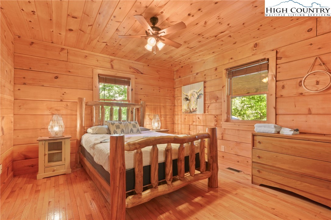
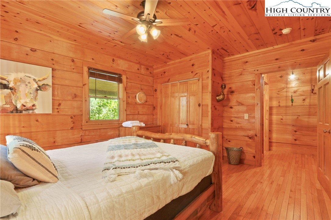
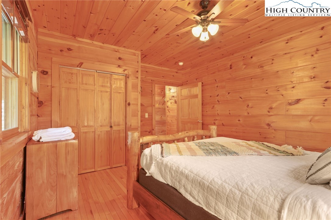
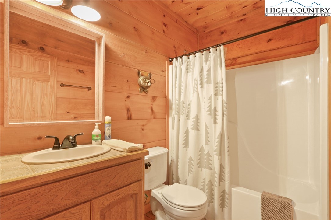
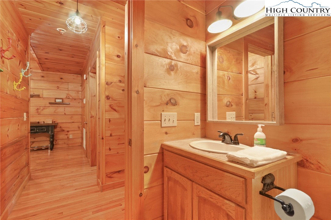
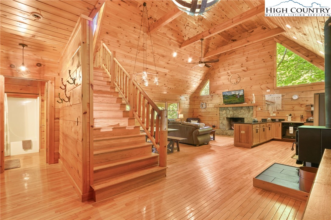
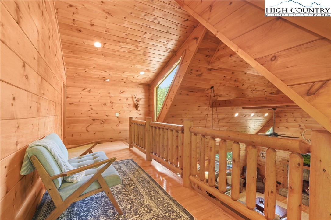
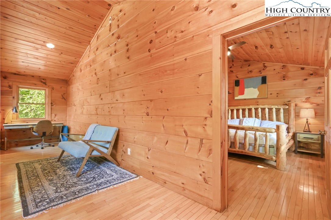
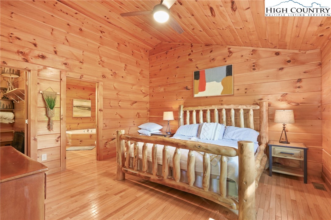
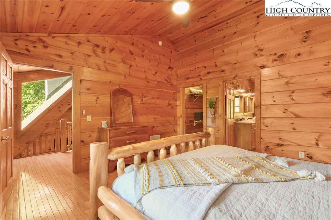
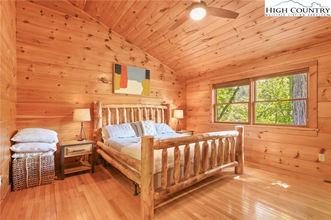
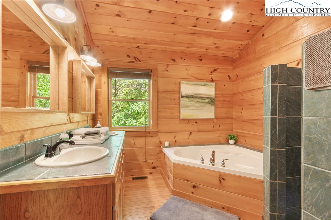
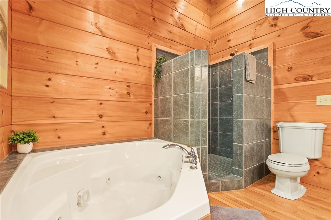
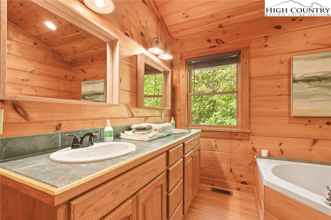
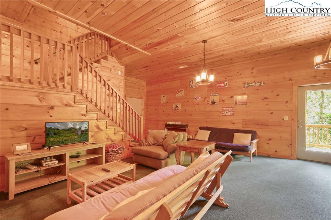
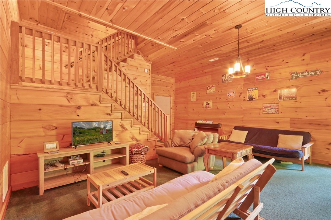
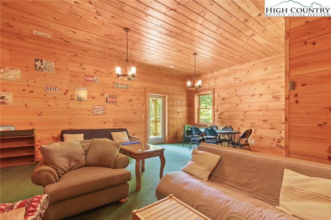
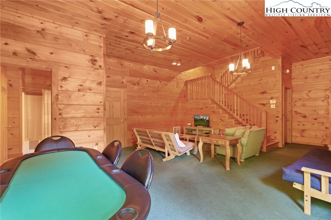
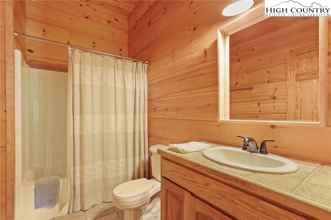
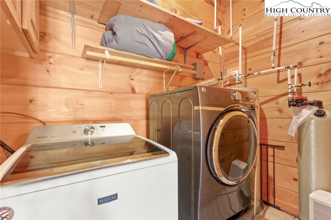
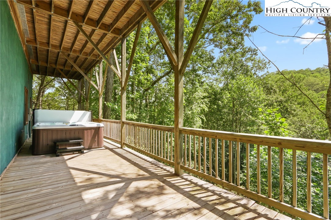
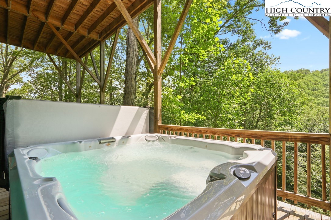
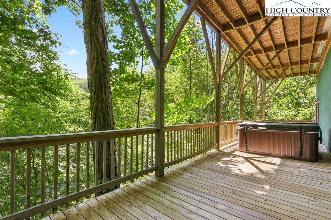
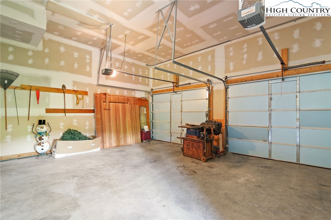
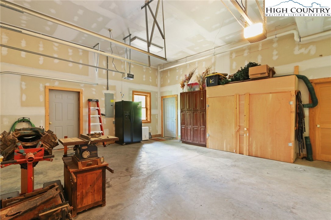
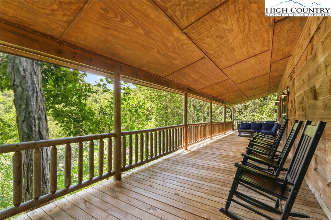
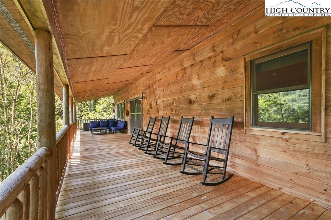
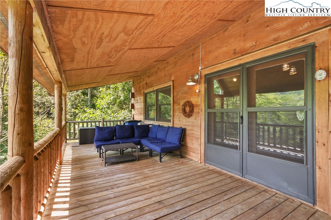
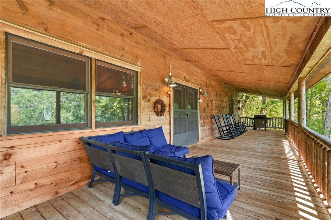
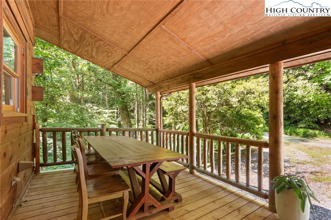
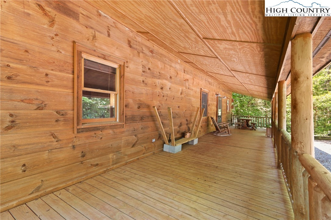
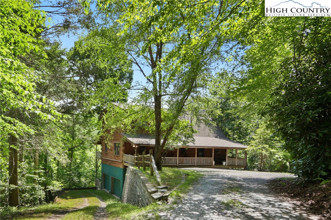
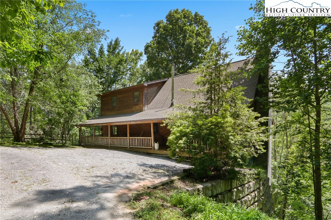
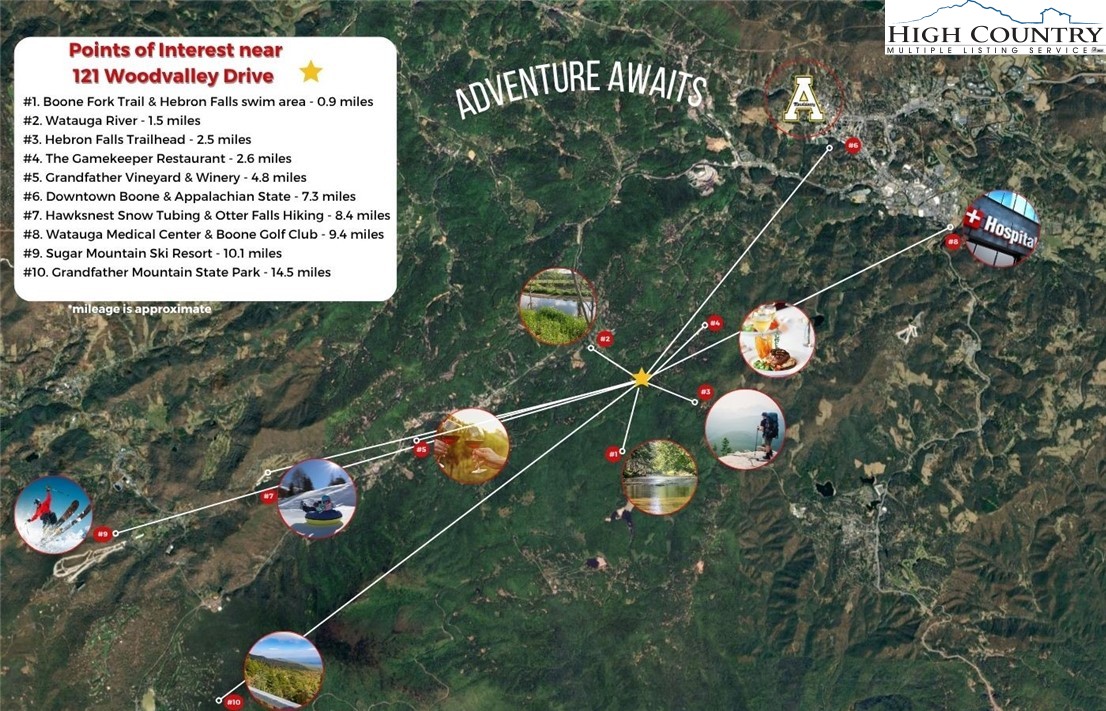
Escape to the woods in this spacious log cabin offering end-of-road privacy, over 1,500 square feet of outdoor deck space, and nearly a decade of successful short-term rental history. This furnished 2-bedroom, 3-bath home with multiple bonus sleeping areas is the ultimate mountain getaway. Step onto the level-entry covered front porch and into the open-concept main living area, where vaulted ceilings, a stunning stone fireplace, and an updated kitchen create a warm and inviting space for gathering. Just off the main living area is a 500+ sq ft covered back porch—perfect for grilling, dining, and relaxing among the trees. On the main floor, you’ll find a spacious bedroom, a bonus room ideal for extra guests, and a full bathroom. There is central heat and air, a gas fireplace, as well as a wood stove on the main level! Upstairs features a cozy loft with a designated office space, leading to the expansive primary suite with a walk-in closet and ensuite bath. The lower level includes a fun game room/sleeping area, a third full bath, and a laundry room. Step out to yet another 500+ sq ft deck with a hot tub and treehouse-like setting—ideal for soaking under the stars. A two-car garage off the lower level offers ample storage for gear, tools, or toys. Recent updates include : Furnace & AC- 2019, H2O heater- 2019, Gas Logs- 2021, Roof- 2023. Whether you're looking for a peaceful primary residence, a mountain vacation home, or a turn-key investment, this well-maintained cabin delivers charm, space, and income potential in equal measure.
Listing ID:
256446
Property Type:
Single Family
Year Built:
2002
Bedrooms:
2
Bathrooms:
3 Full, 0 Half
Sqft:
2601
Acres:
0.850
Garage/Carport:
2
Map
Latitude: 36.162511 Longitude: -81.731883
Location & Neighborhood
City: Boone
County: Watauga
Area: 1-Boone, Brushy Fork, New River
Subdivision: Woodridge
Environment
Utilities & Features
Heat: Forced Air, Propane, Wood Stove
Sewer: Septic Permit2 Bedroom, Septic Tank
Utilities: High Speed Internet Available, Septic Available
Appliances: Dryer, Dishwasher, Electric Range, Electric Water Heater, Microwave, Refrigerator, Washer
Parking: Attached, Basement, Garage, Two Car Garage
Interior
Fireplace: One, Stone
Sqft Living Area Above Ground: 1984
Sqft Total Living Area: 2601
Exterior
Style: Log Home
Construction
Construction: Log, Wood Siding
Garage: 2
Roof: Architectural, Shingle
Financial
Property Taxes: $1,234
Other
Price Per Sqft: $230
Price Per Acre: $704,706
The data relating this real estate listing comes in part from the High Country Multiple Listing Service ®. Real estate listings held by brokerage firms other than the owner of this website are marked with the MLS IDX logo and information about them includes the name of the listing broker. The information appearing herein has not been verified by the High Country Association of REALTORS or by any individual(s) who may be affiliated with said entities, all of whom hereby collectively and severally disclaim any and all responsibility for the accuracy of the information appearing on this website, at any time or from time to time. All such information should be independently verified by the recipient of such data. This data is not warranted for any purpose -- the information is believed accurate but not warranted.
Our agents will walk you through a home on their mobile device. Enter your details to setup an appointment.