Category
Price
Min Price
Max Price
Beds
Baths
SqFt
Acres
You must be signed into an account to save your search.
Already Have One? Sign In Now
This Listing Sold On September 15, 2025
257412 Sold On September 15, 2025
3
Beds
2.5
Baths
2252
Sqft
2.970
Acres
$600,000
Sold
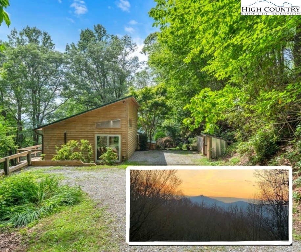
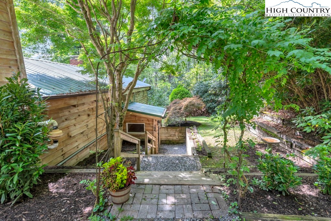
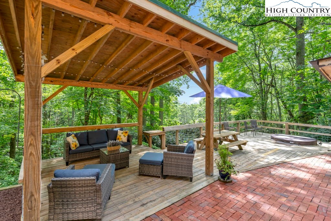
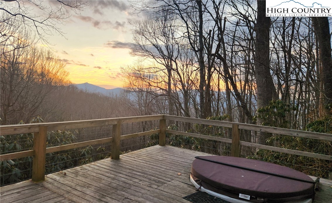
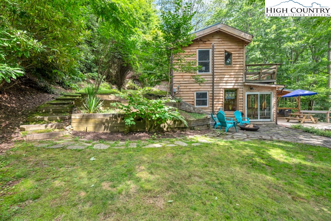
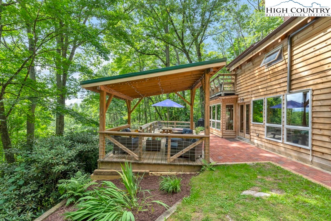
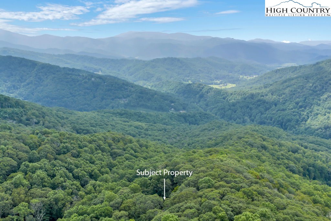
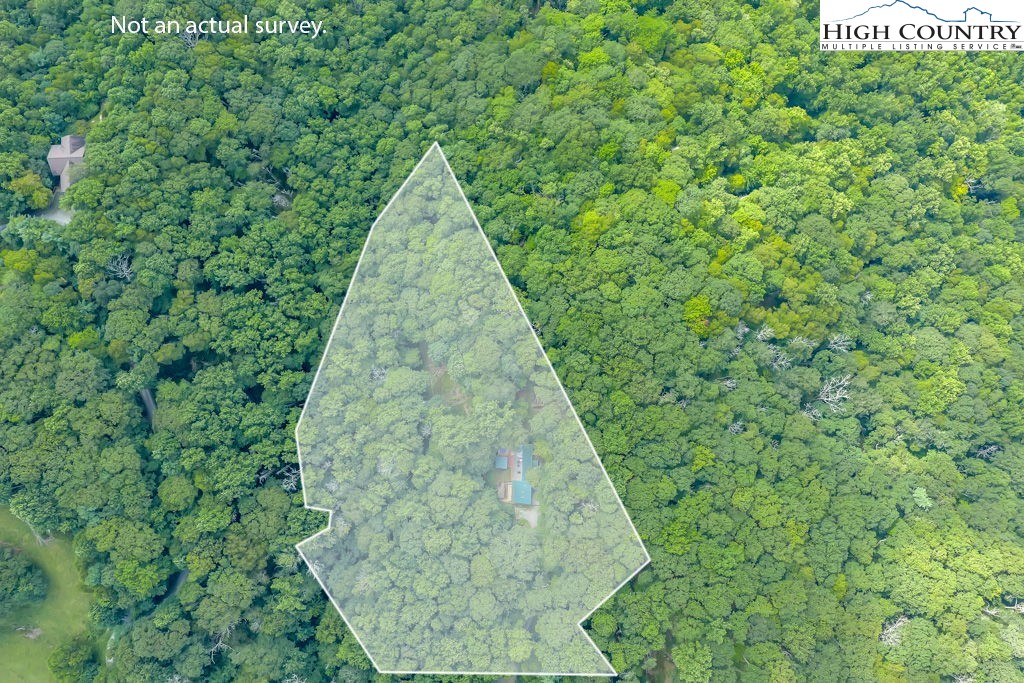
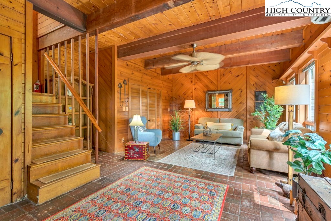
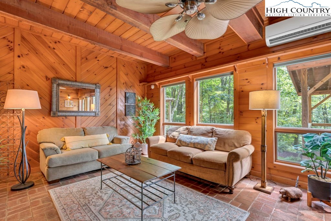
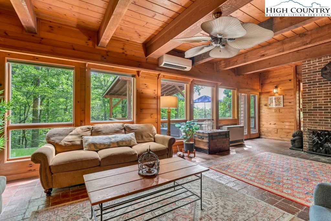
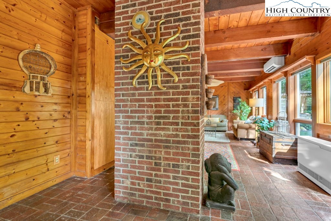
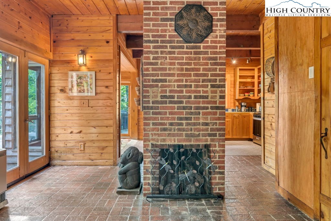
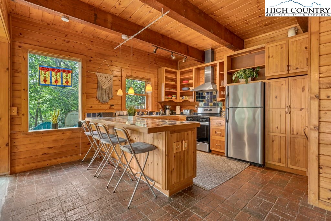
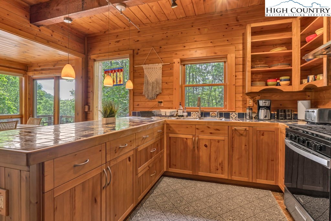
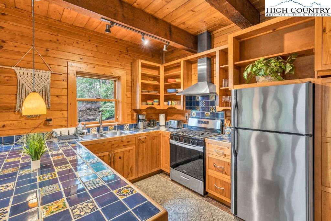
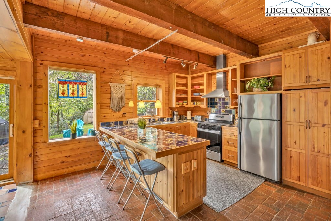
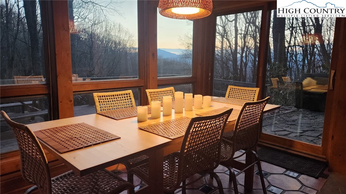
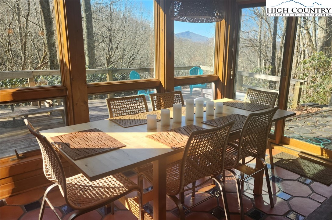
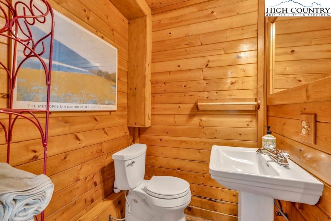
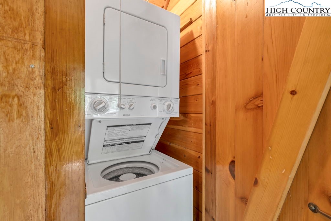
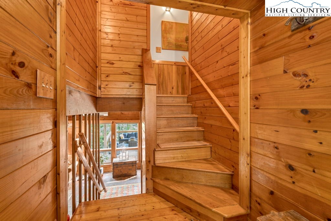
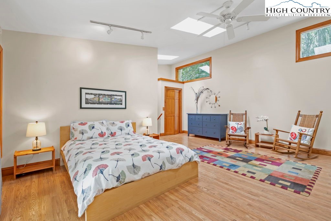
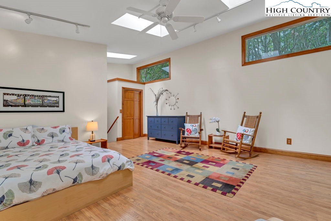
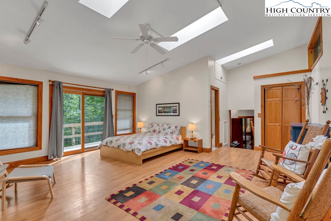
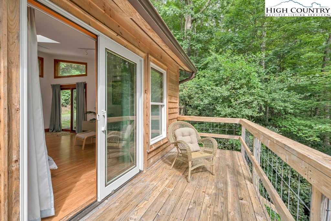
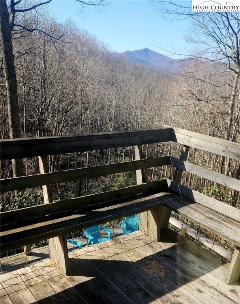
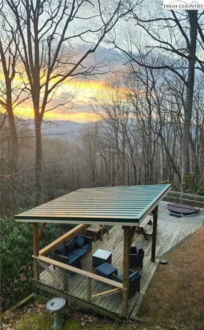
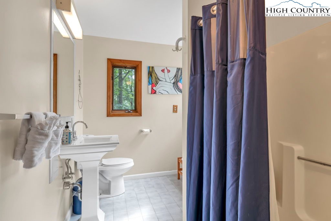
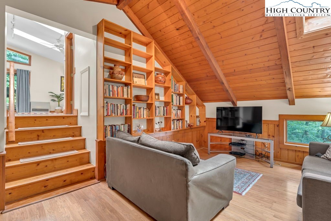
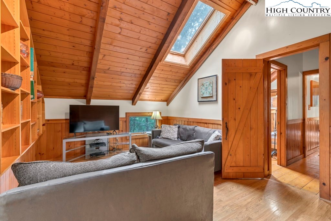
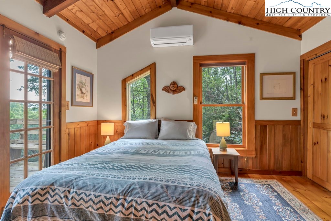
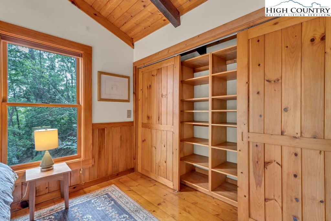
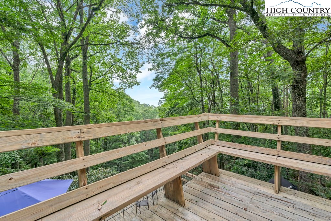
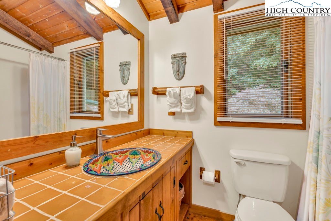
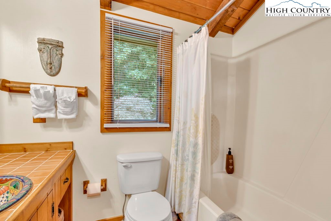
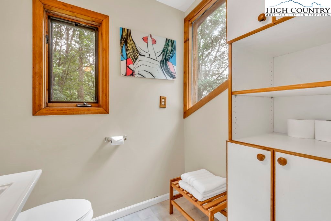
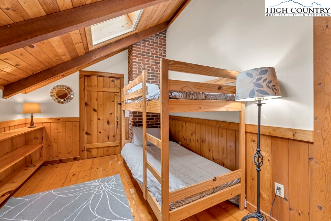
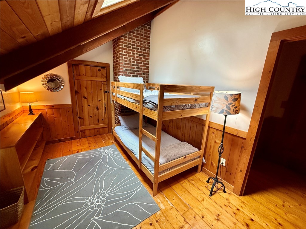
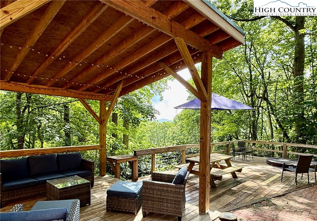
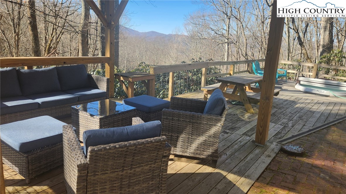
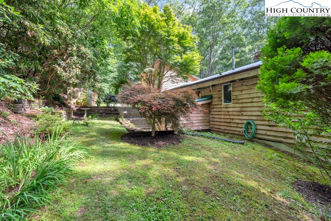
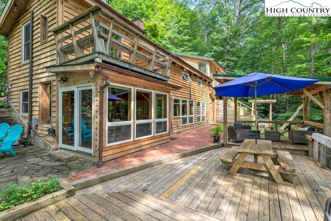
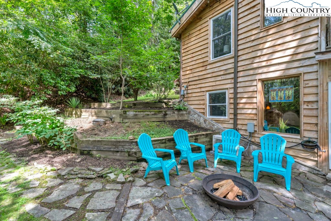
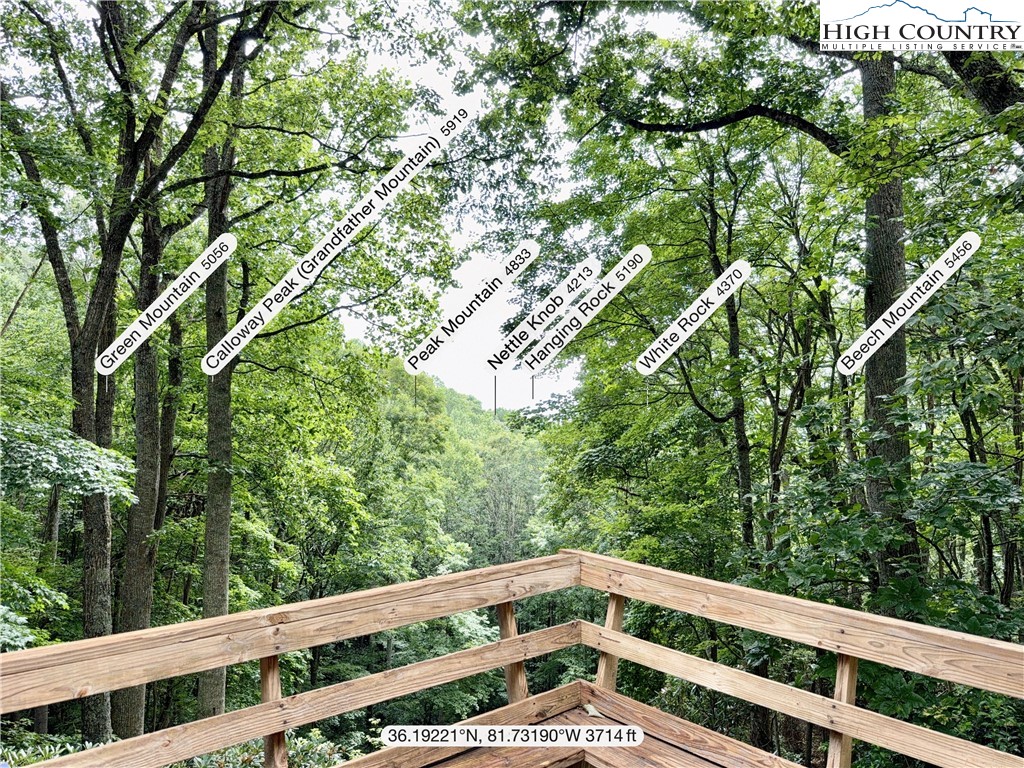
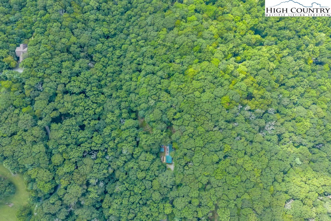
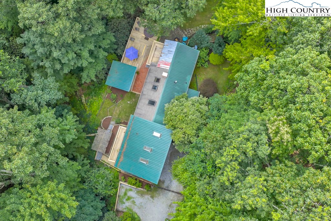
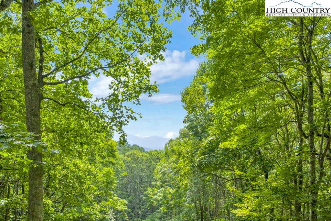
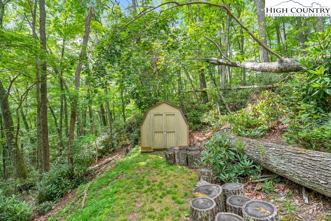
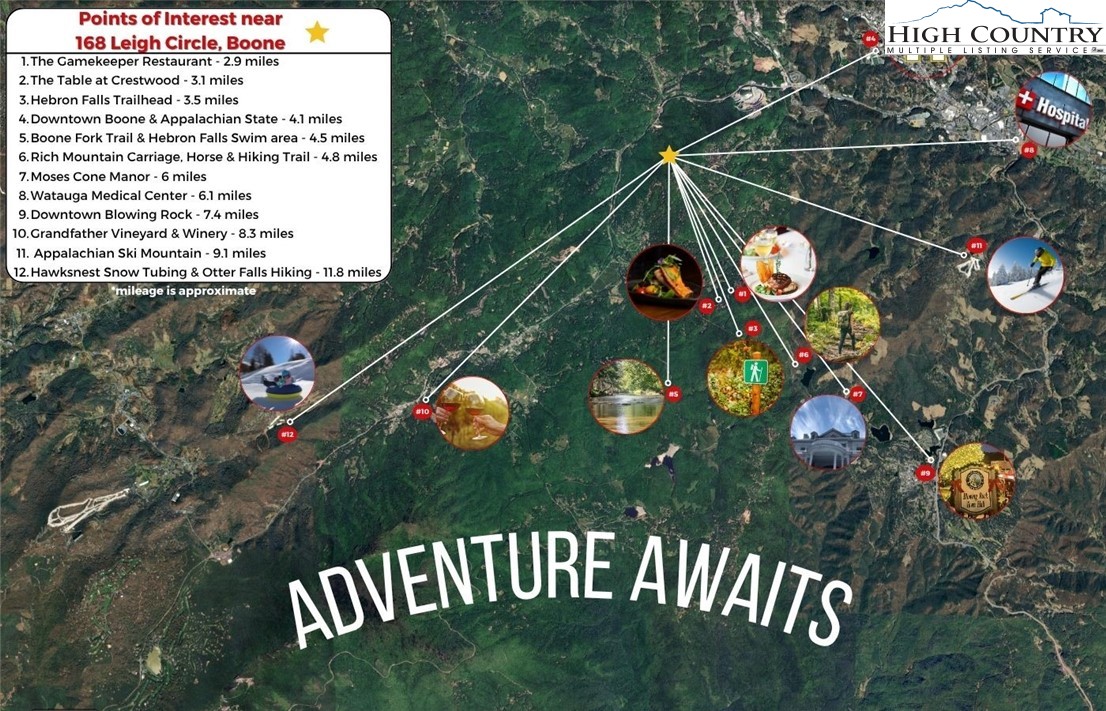
Tucked away on nearly 3 acres with 2 parcels, this mountain-style home offers unmatched privacy and stunning views of Hanging Rock from the secluded back deck. While it feels like a remote retreat surrounded by nature, you're just 15 minutes from downtown Boone in a well-established neighborhood. Outdoor living is exceptional with mature landscaping, multiple decks, shed, a covered gazebo, hot tub, stone patio with firepit, and space to relax or entertain. Inside, the main level features unique brick flooring that not only adds character but also acts as passive solar heat during the winter, thanks to the home's ideal south-facing orientation. The sun-drenched dining room opens into the updated kitchen with a new (2024) gas stove, while the cozy living area offers a wall of windows and a remote-controlled fireplace, perfect for year-round comfort. Upstairs, you'll find two generously sized bedrooms—one with its own private balcony—sharing a full hallway bath. A separate third bedroom suite includes a large den with vaulted wood ceilings, built-in bookshelves, ample storage, and a spacious bedroom with another private balcony, full bath, and its own slider entrance to the parking area for added convenience. With over 12 years of excellent rental history, this home is not only a peaceful mountain escape but also a proven investment. Recent improvements include full exterior pressure washing, fresh gravel in the parking area, fresh paint, and updated landscaping.
Listing ID:
257412
Property Type:
Single Family
Year Built:
1980
Bedrooms:
3
Bathrooms:
2 Full, 1 Half
Sqft:
2252
Acres:
2.970
Map
Latitude: 36.192049 Longitude: -81.732088
Location & Neighborhood
City: Boone
County: Watauga
Area: 1-Boone, Brushy Fork, New River
Subdivision: OtherSeeRemarks
Environment
Utilities & Features
Heat: Ductless, Fireplaces, Propane
Sewer: Private Sewer, Septic Permit Unavailable
Utilities: High Speed Internet Available
Appliances: Dryer, Electric Range, Gas Water Heater, Refrigerator, Tankless Water Heater, Washer
Parking: Driveway, Gravel, No Garage, Private
Interior
Fireplace: Masonry, Propane
Sqft Living Area Above Ground: 2252
Sqft Total Living Area: 2252
Exterior
Exterior: Hot Tub Spa, Out Buildings, Gravel Driveway
Style: Cottage, Mountain
Construction
Construction: Wood Siding, Wood Frame
Roof: Asphalt, Metal, Shingle
Financial
Property Taxes: $1,044
Other
Price Per Sqft: $244
Price Per Acre: $184,848
The data relating this real estate listing comes in part from the High Country Multiple Listing Service ®. Real estate listings held by brokerage firms other than the owner of this website are marked with the MLS IDX logo and information about them includes the name of the listing broker. The information appearing herein has not been verified by the High Country Association of REALTORS or by any individual(s) who may be affiliated with said entities, all of whom hereby collectively and severally disclaim any and all responsibility for the accuracy of the information appearing on this website, at any time or from time to time. All such information should be independently verified by the recipient of such data. This data is not warranted for any purpose -- the information is believed accurate but not warranted.
Our agents will walk you through a home on their mobile device. Enter your details to setup an appointment.