Category
Price
Min Price
Max Price
Beds
Baths
SqFt
Acres
You must be signed into an account to save your search.
Already Have One? Sign In Now
255811 Vilas, NC 28692
3
Beds
2
Baths
2230
Sqft
5.670
Acres
$599,900
Pending
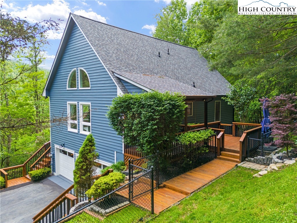
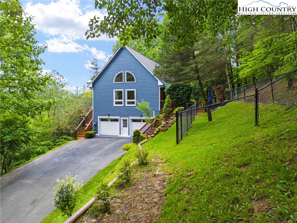
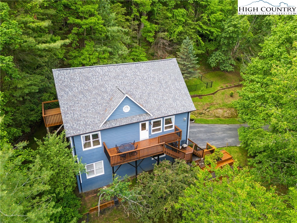
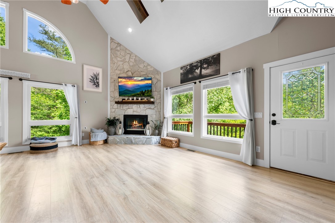
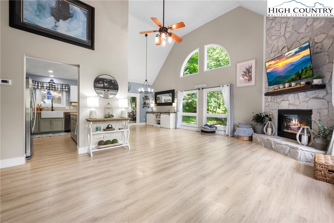
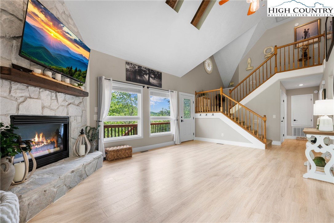
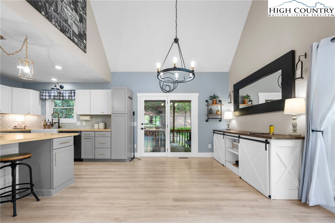
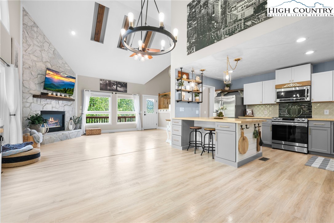
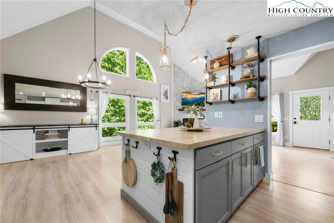
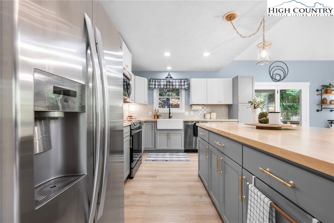
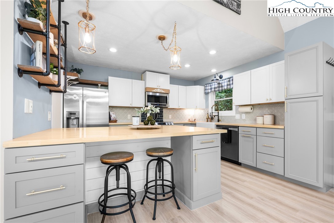
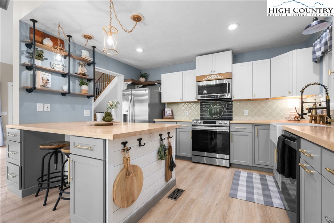
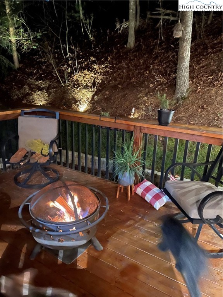
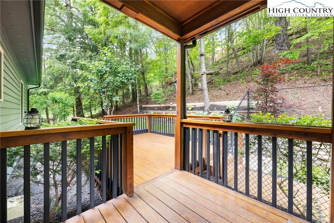
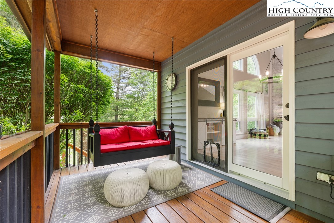
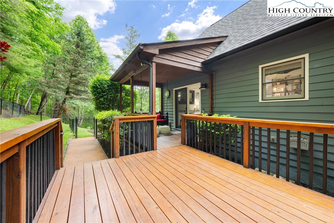
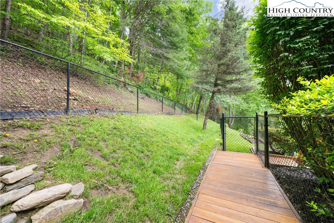
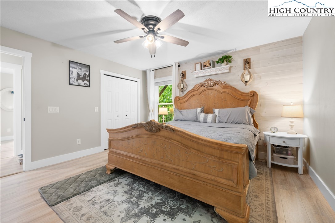
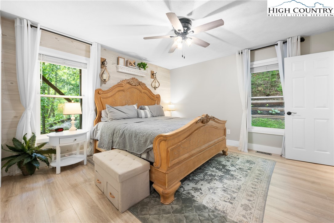
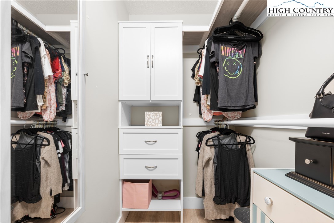
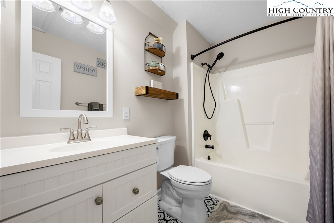
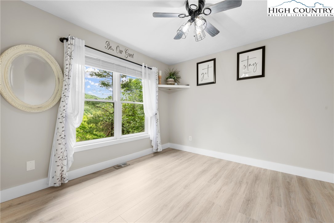
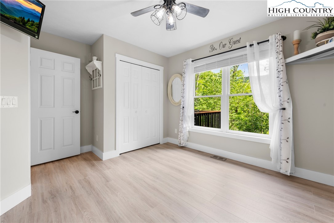
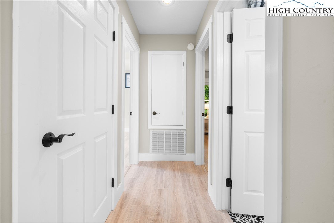
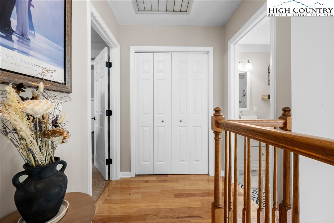
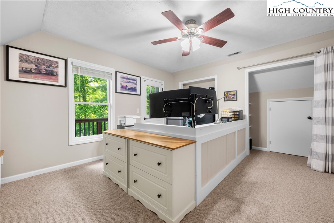
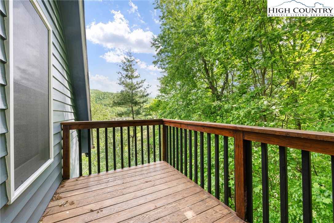
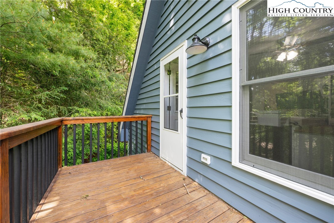
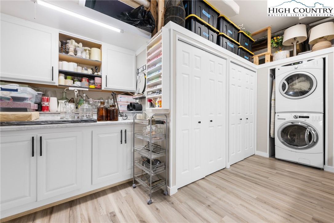
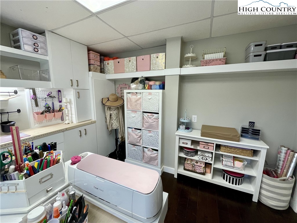
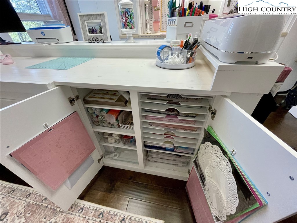
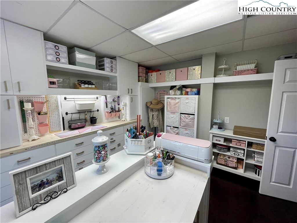
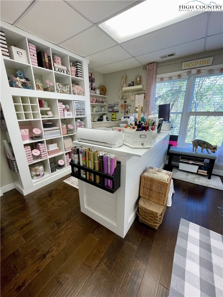
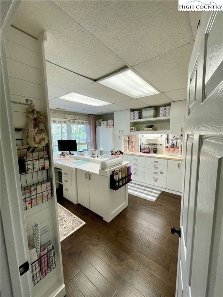
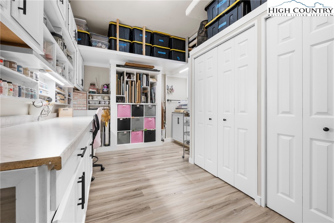
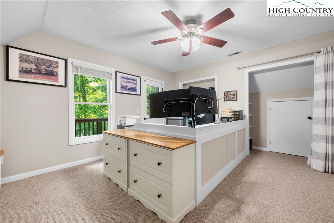
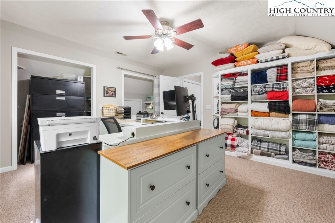
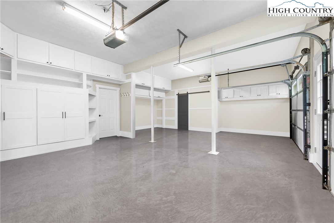
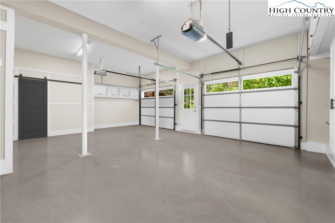
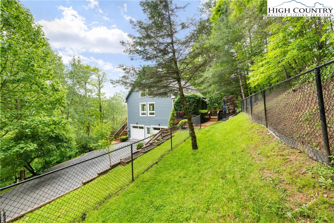
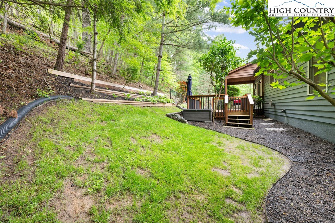
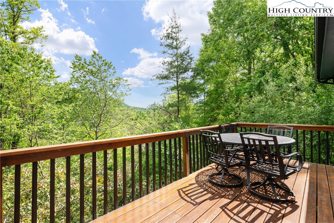
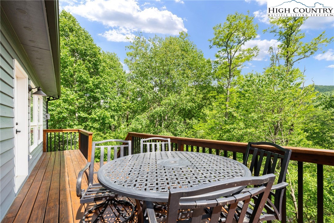
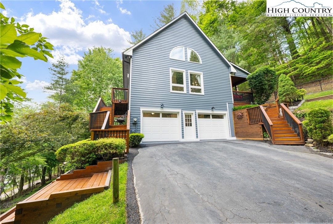
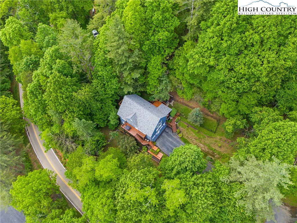
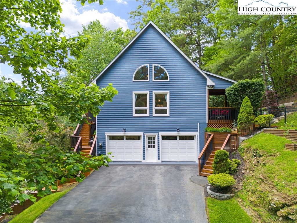
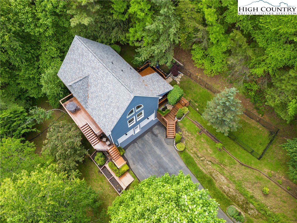
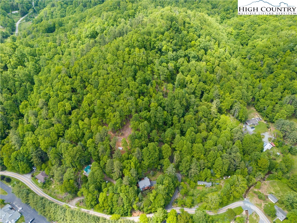
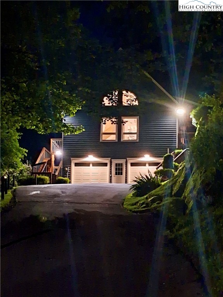
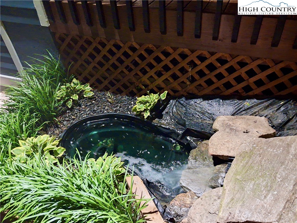
The sellers took a diamond in the rough and transformed it into the polished beauty it is today! From beautifully landscaped yard to impeccably updated home, you will want to make this one yours. Customized stand-outs are the creative built-in storage areas in the craft/hobby room and garage. All your items have an organized spot. And that's the start - inviting covered back porch with open deck and fenced side yard is a respite for protected gardening from the deer, play area for kids or pets. Natural light filled great room and kitchen echo the updates. This gem of a kitchen is an ideal workspace with considerable countertops, cabinets ,farm sink, all with a new look. Top floor makes an ideal primary suite retreat (sellers currently using as an office) with private balcony. Feels like a new home! New roof 2025, Rinnai hot water heater, new flooring, exterior freshly painted. Just a few minutes from the new Valle Crucis Elementary school, Valle Crucis Community Park Mast General Store. Excellent location is convenient to Boone, Blowing Rock and Banner Elk. Quaint Foscoe within 5 minutes for artisan coffee, great Mom & Pop eateries and antique shopping and a short drive to access the Blue Ridge Parkway, walking trails and winter skiing. Live the high country life!
Listing ID:
255811
Property Type:
Single Family
Year Built:
1995
Bedrooms:
3
Bathrooms:
2 Full, 0 Half
Sqft:
2230
Acres:
5.670
Garage/Carport:
2
Map
Latitude: 36.209729 Longitude: -81.731549
Location & Neighborhood
City: Vilas
County: Watauga
Area: 1-Boone, Brushy Fork, New River
Subdivision: None
Environment
Utilities & Features
Heat: Forced Air, Propane
Sewer: Septic Permit3 Bedroom
Utilities: Cable Available, High Speed Internet Available
Appliances: Dryer, Dishwasher, Electric Range, Microwave Hood Fan, Microwave, Refrigerator, Washer
Parking: Asphalt, Basement, Driveway, Garage, Two Car Garage
Interior
Fireplace: One, Gas
Windows: Double Pane Windows
Sqft Living Area Above Ground: 1649
Sqft Total Living Area: 2230
Exterior
Style: Contemporary, Farmhouse
Construction
Construction: Cedar, Wood Frame
Garage: 2
Roof: Asphalt, Shingle
Financial
Property Taxes: $1,200
Other
Price Per Sqft: $269
Price Per Acre: $105,802
The data relating this real estate listing comes in part from the High Country Multiple Listing Service ®. Real estate listings held by brokerage firms other than the owner of this website are marked with the MLS IDX logo and information about them includes the name of the listing broker. The information appearing herein has not been verified by the High Country Association of REALTORS or by any individual(s) who may be affiliated with said entities, all of whom hereby collectively and severally disclaim any and all responsibility for the accuracy of the information appearing on this website, at any time or from time to time. All such information should be independently verified by the recipient of such data. This data is not warranted for any purpose -- the information is believed accurate but not warranted.
Our agents will walk you through a home on their mobile device. Enter your details to setup an appointment.