Category
Price
Min Price
Max Price
Beds
Baths
SqFt
Acres
You must be signed into an account to save your search.
Already Have One? Sign In Now
257676 Days on Market: 1
3
Beds
2.5
Baths
3354
Sqft
5.300
Acres
$649,000
Under Contract
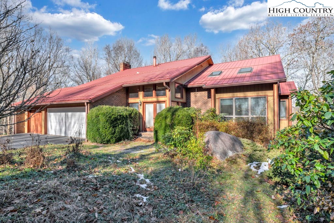
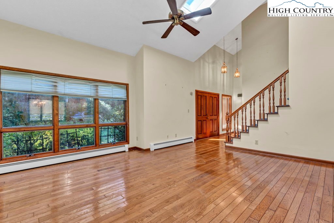
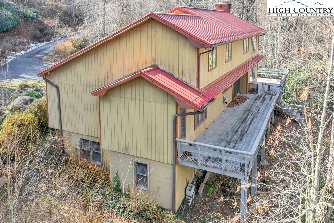
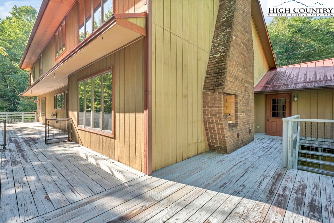
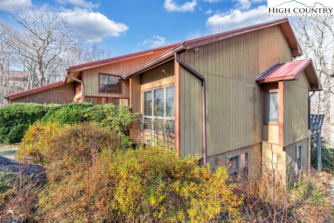
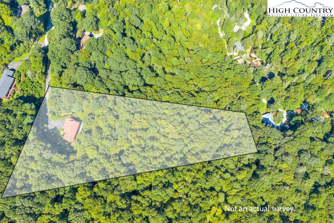
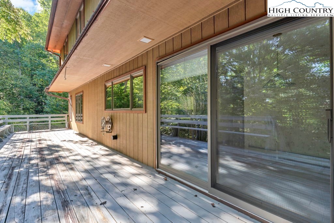
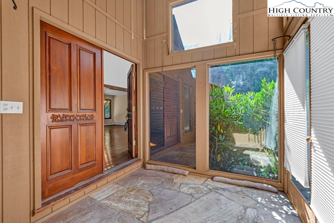
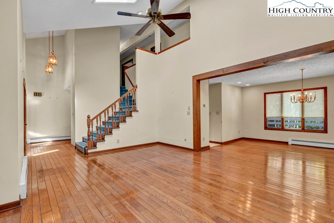
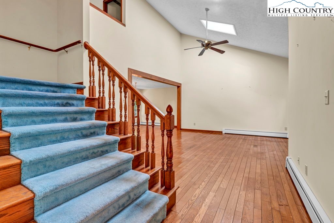
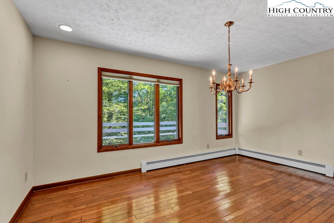
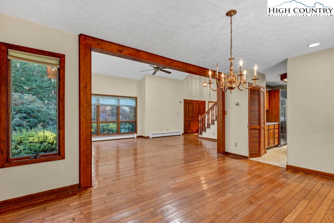
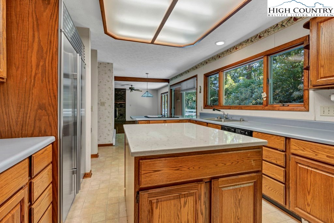
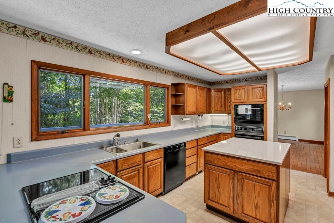
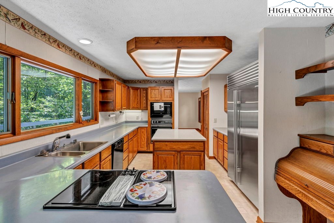
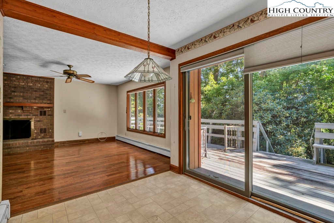
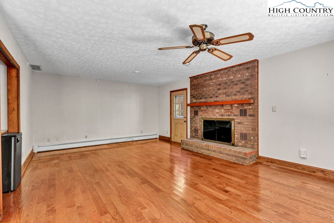
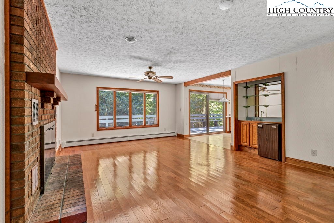
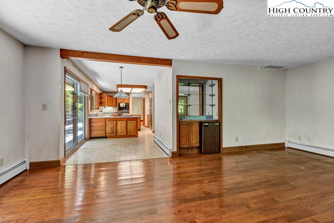
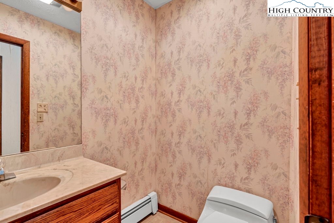
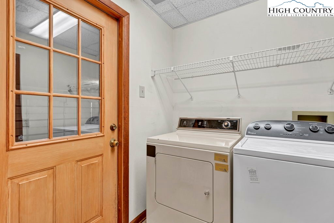
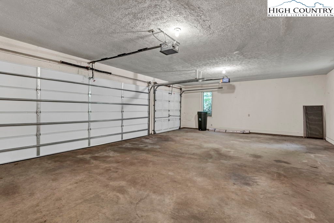
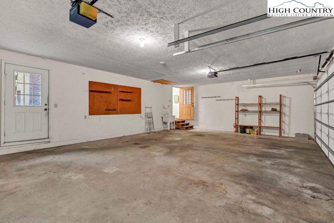
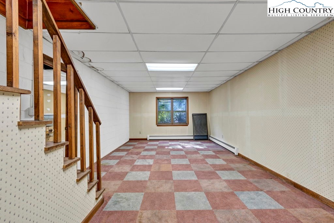
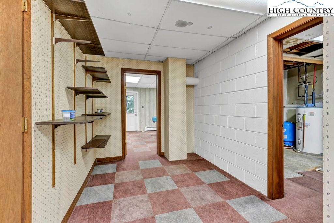
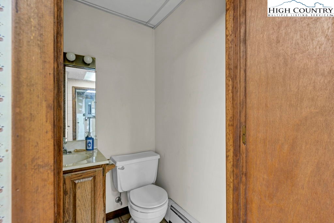
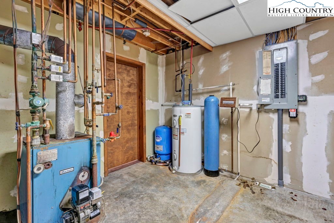
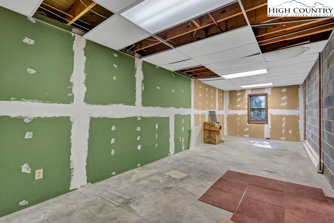
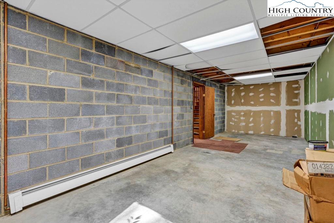
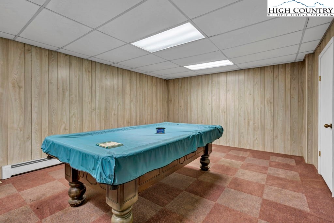
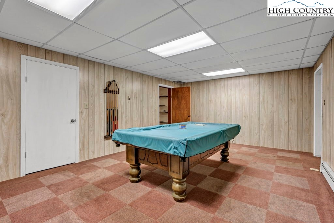
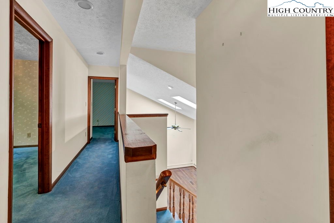
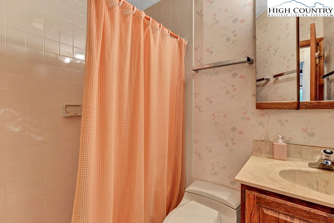
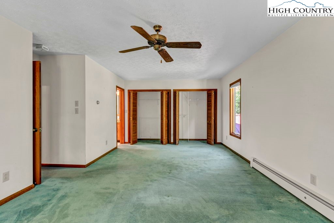
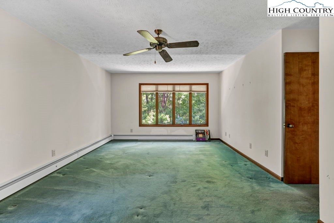
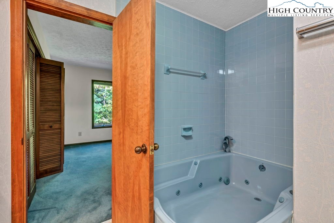
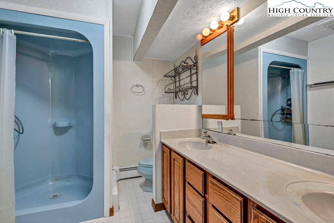
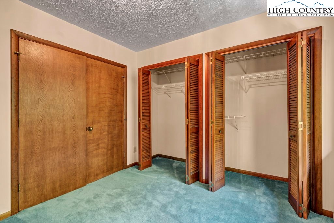
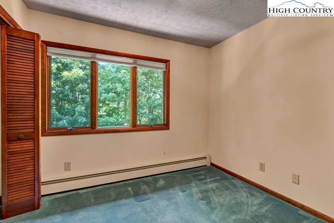
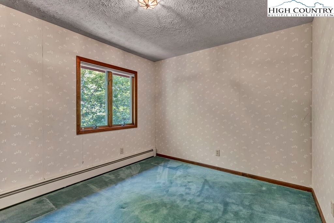
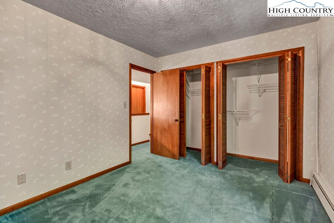
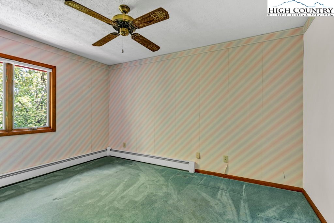
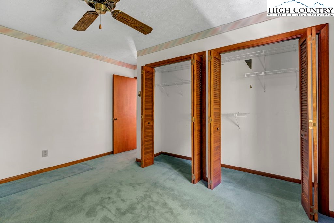
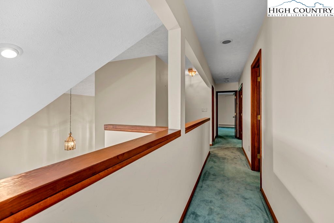
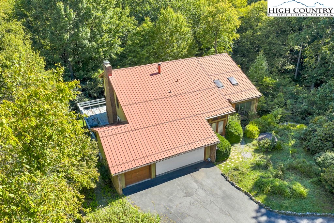
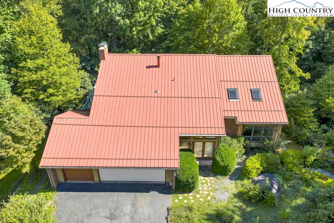
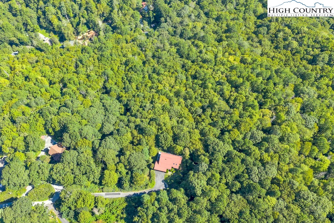
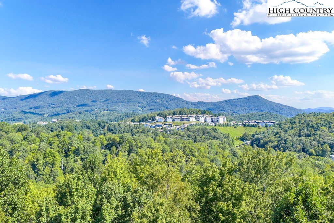
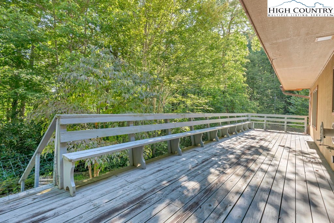
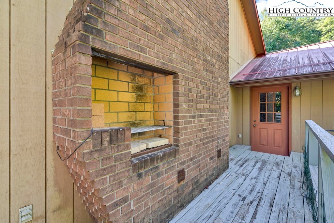
This classic traditional style home is ideally located between Boone and Blowing Rock and offers both convenience and privacy with a spacious, versatile floor plan. The main living area features vaulted ceilings in the Living Room, hardwood floors, formal dining room, a cozy fireplace in the family room and wet bar, a breakfast area w/ built-in desk adjacent to a large kitchen. The kitchen includes a big island, Sub-Zero Refrigerator, Bosch Dishwasher, Jenn-Air cooktop and oven, built-in microwave, pantry, and plenty of prep area for cooking. Step outside to enjoy the expansive deck with built-in bench seating and built-in grill—perfect for entertaining—while beautifully landscaped English-style perennial gardens frame the home’s entrance. The home includes 3 bedrooms, 2 full baths, 2 half baths, and a bonus room ideal for an office or flex space. A three-car garage provides easy access to the home, with the laundry room conveniently located near the garage entrance. The lower level, with outdoor lower level access, offers a den, game room, utility room, and ample storage, creating plenty of room for both relaxation and activity. Located in the desirable Blowing Rock School district and close to App State, Watauga Medical Center, restaurants, and shopping, this property combines everyday convenience with mountain lifestyle. Residents will also enjoy Watauga County’s year-round outdoor activities, including hiking, fishing, and winter skiing.
Listing ID:
257676
Property Type:
Single Family
Year Built:
1987
Bedrooms:
3
Bathrooms:
2 Full, 2 Half
Sqft:
3354
Acres:
5.300
Map
Latitude: 36.195731 Longitude: -81.703281
Location & Neighborhood
City: Boone
County: Watauga
Area: 1-Boone, Brushy Fork, New River
Subdivision: OtherSeeRemarks
Environment
Utilities & Features
Heat: Baseboard, Fireplaces, Hot Water
Sewer: Septic Permit3 Bedroom
Appliances: Built In Oven, Dryer, Dishwasher, Electric Cooktop, Electric Water Heater, Microwave, Refrigerator, Washer
Parking: Driveway, Garage, Paved, Private, Three Or More Spaces
Interior
Fireplace: Masonry, Wood Burning
Windows: Double Pane Windows, Skylights
Sqft Living Area Above Ground: 2520
Sqft Total Living Area: 3354
Exterior
Exterior: Storage, Paved Driveway
Style: Traditional
Construction
Construction: Brick, Wood Frame
Roof: Metal
Financial
Property Taxes: $2,000
Other
Price Per Sqft: $194
Price Per Acre: $122,453
The data relating this real estate listing comes in part from the High Country Multiple Listing Service ®. Real estate listings held by brokerage firms other than the owner of this website are marked with the MLS IDX logo and information about them includes the name of the listing broker. The information appearing herein has not been verified by the High Country Association of REALTORS or by any individual(s) who may be affiliated with said entities, all of whom hereby collectively and severally disclaim any and all responsibility for the accuracy of the information appearing on this website, at any time or from time to time. All such information should be independently verified by the recipient of such data. This data is not warranted for any purpose -- the information is believed accurate but not warranted.
Our agents will walk you through a home on their mobile device. Enter your details to setup an appointment.