Category
Price
Min Price
Max Price
Beds
Baths
SqFt
Acres
You must be signed into an account to save your search.
Already Have One? Sign In Now
This Listing Sold On December 23, 2025
258392 Sold On December 23, 2025
5
Beds
4
Baths
3352
Sqft
0.882
Acres
$680,000
Sold
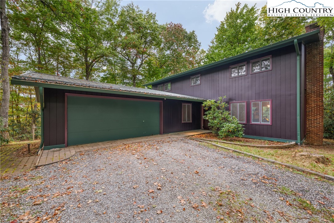
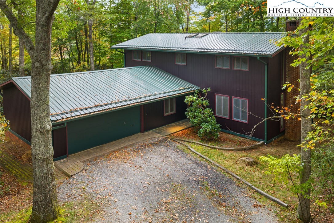
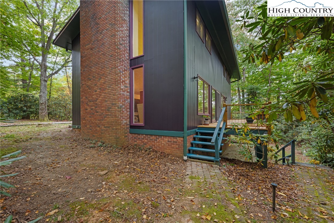
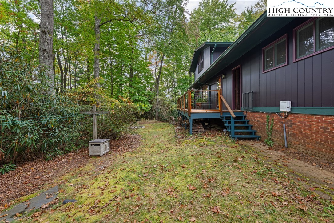
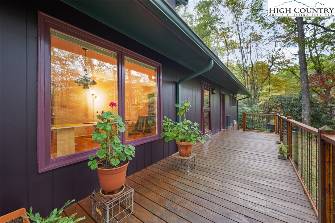
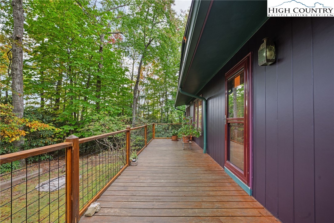
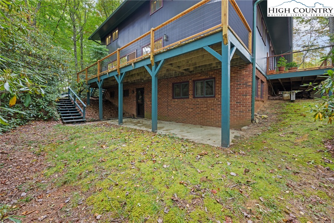
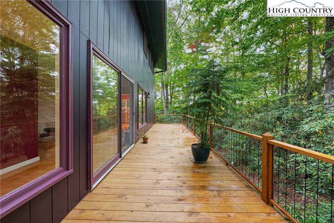
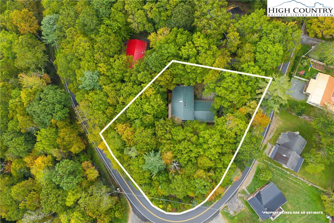
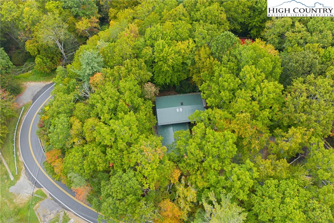
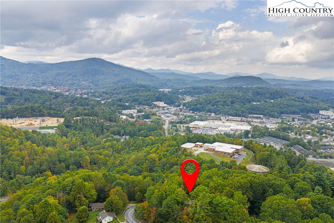
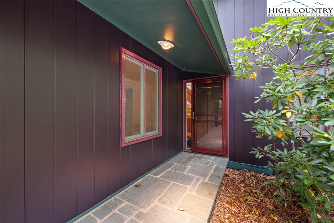
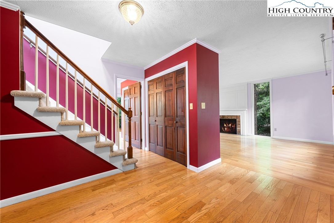
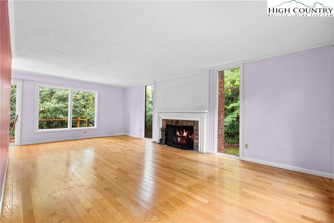
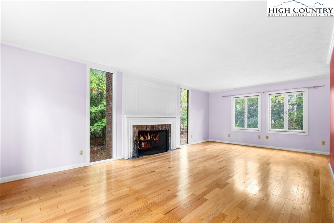
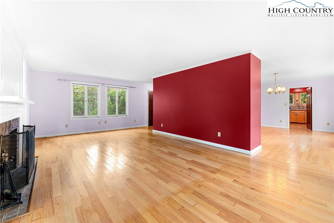
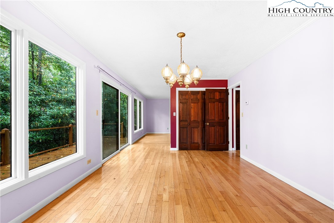
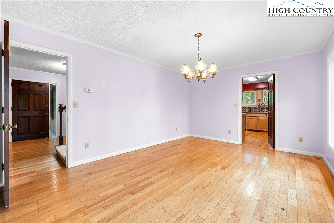
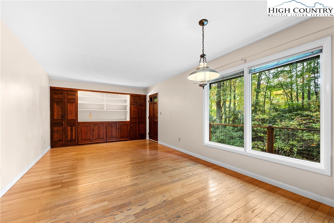
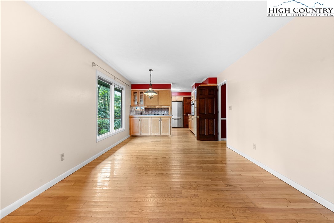
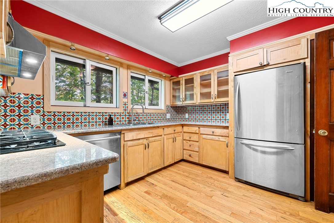
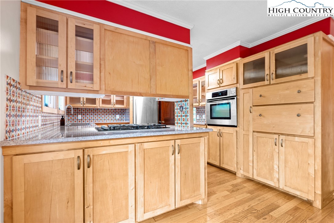
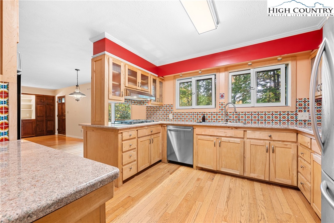
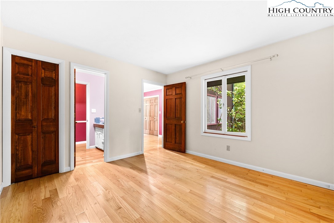
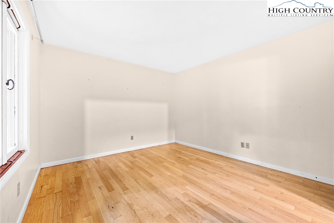
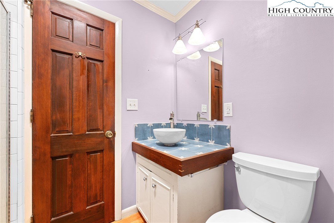
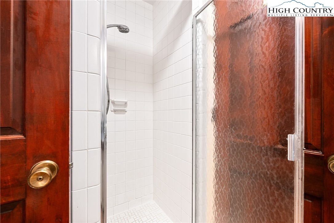
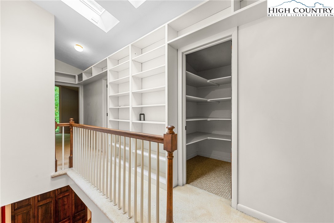
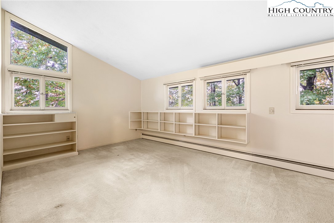
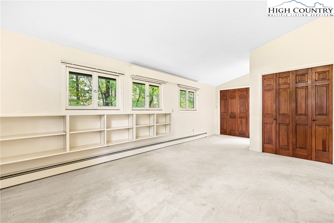
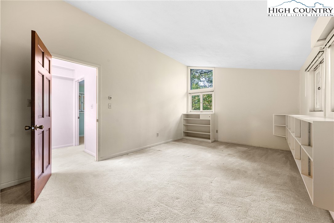
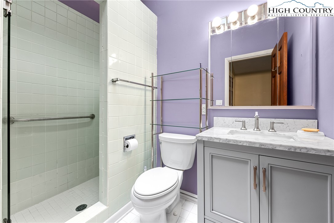
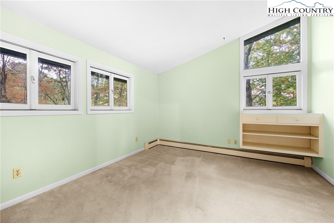
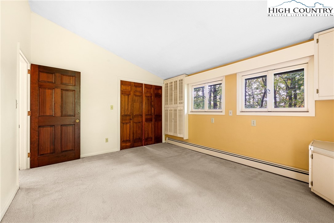
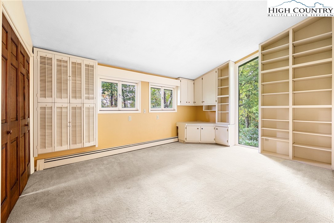
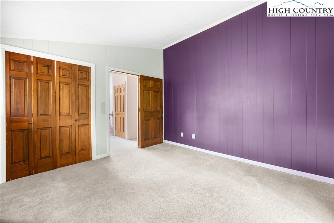
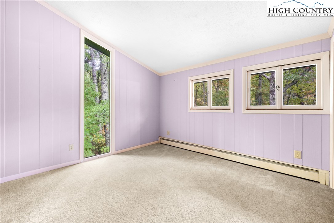
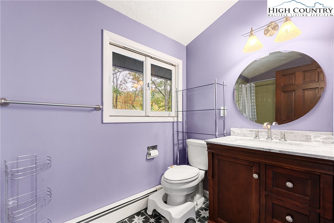
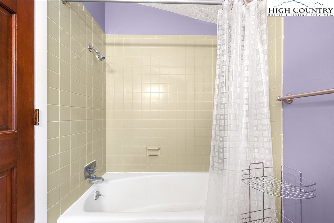
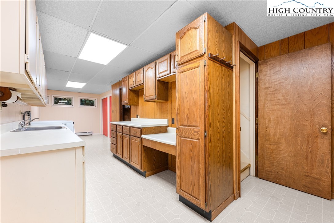
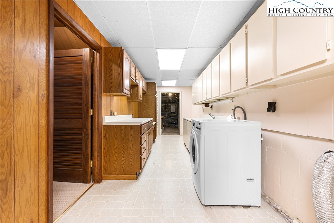
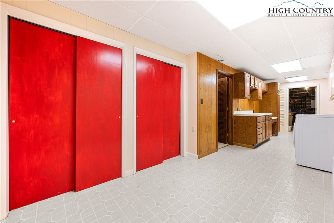
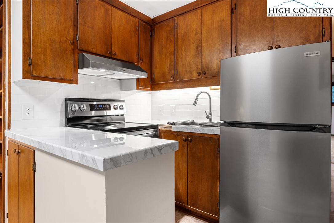
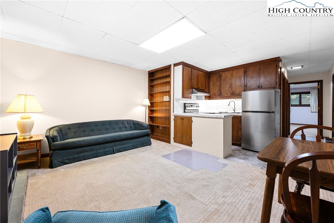
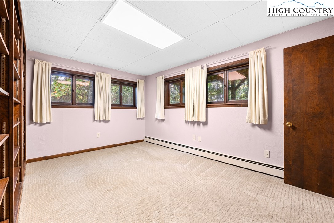
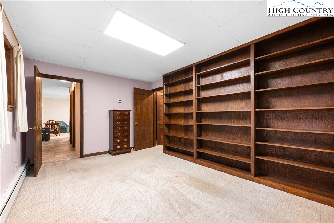
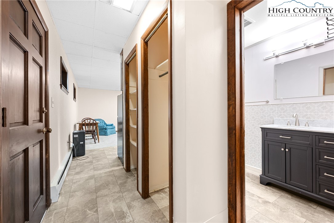
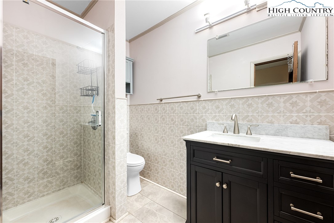
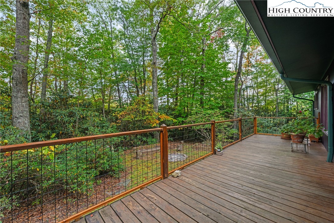
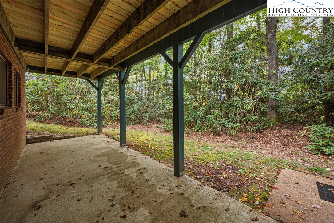
Perfectly situated just minutes from downtown Boone and Appalachian State University, this thoughtfully updated 5-bedroom home offers space, style, and versatility on a large wooded lot. With granite counters, custom cabinetry (crafted from Ashe County maple), and a gorgeous Mexican Talavera-tiled backsplash, the remodeled kitchen sets the tone for the home’s modern updates. The main level includes a bedroom and bath, formal living and dining rooms surrounded by windows that create a true “treehouse feel,” plus a cozy den. Upstairs you’ll find the primary suite, three additional bedrooms and bath, all with cathedral ceilings. The lower level is a standout, boasting a private 1-bedroom apartment with a stylish bath, full kitchen, and separate entrance for guests, extended family, or rental income. There is an attached two-car garage. Recent updates include freshly painted exterior (with colors chosen to blend into its environment) and much of the interior, new deck railings, planking, and stain, and updated bathrooms throughout. A new metal roof and 6” gutters were installed in 2018. Storage is abundant, with a large laundry room, cedar closets, and well-designed built-ins, perfect for book-lovers. Enjoy the outdoors with multiple decks, raised garden beds, and mature hardwood trees and rhododendrons framing a flat, usable yard, ideal for sharing with friends or relaxing in nature. This well-loved home combines convenience, beauty, charm, and income opportunity—making it a rare find so close to Boone.
Listing ID:
258392
Property Type:
Single Family
Year Built:
1968
Bedrooms:
5
Bathrooms:
4 Full, 0 Half
Sqft:
3352
Acres:
0.882
Garage/Carport:
2
Map
Latitude: 36.194929 Longitude: -81.671196
Location & Neighborhood
City: Boone
County: Watauga
Area: 1-Boone, Brushy Fork, New River
Subdivision: None
Environment
Utilities & Features
Heat: Electric, Radiant
Sewer: Public Sewer
Utilities: Cable Available, High Speed Internet Available
Appliances: Dishwasher, Electric Water Heater, Gas Cooktop, Washer
Parking: Attached, Driveway, Garage, Two Car Garage, Gravel, Private
Interior
Fireplace: One, Wood Burning
Windows: Casement Windows
Sqft Living Area Above Ground: 2400
Sqft Total Living Area: 3352
Exterior
Exterior: Gravel Driveway
Style: Contemporary, Traditional
Construction
Construction: Wood Siding, Wood Frame
Garage: 2
Roof: Metal
Financial
Property Taxes: $1,298
Other
Price Per Sqft: $219
Price Per Acre: $833,333
The data relating this real estate listing comes in part from the High Country Multiple Listing Service ®. Real estate listings held by brokerage firms other than the owner of this website are marked with the MLS IDX logo and information about them includes the name of the listing broker. The information appearing herein has not been verified by the High Country Association of REALTORS or by any individual(s) who may be affiliated with said entities, all of whom hereby collectively and severally disclaim any and all responsibility for the accuracy of the information appearing on this website, at any time or from time to time. All such information should be independently verified by the recipient of such data. This data is not warranted for any purpose -- the information is believed accurate but not warranted.
Our agents will walk you through a home on their mobile device. Enter your details to setup an appointment.