Category
Price
Min Price
Max Price
Beds
Baths
SqFt
Acres
You must be signed into an account to save your search.
Already Have One? Sign In Now
258188 Boone, NC 28607
4
Beds
3
Baths
3170
Sqft
0.390
Acres
$689,000
For Sale
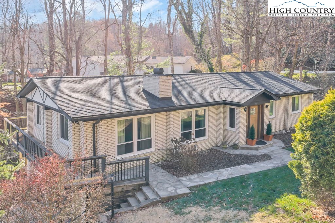
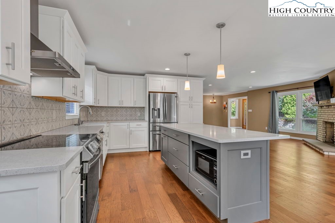
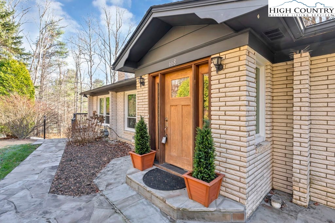
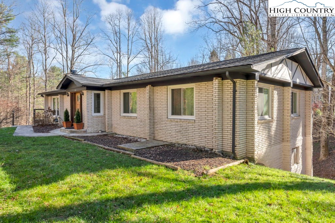

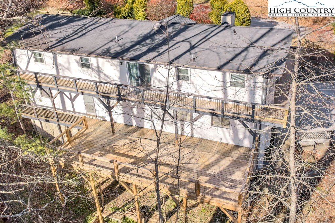
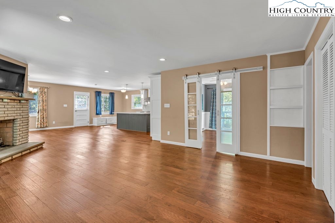
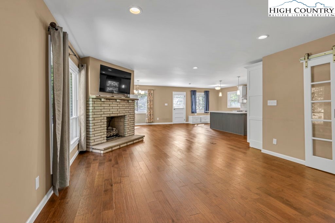
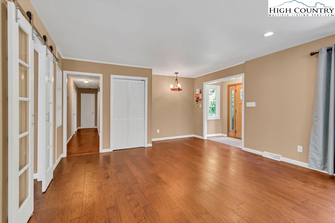
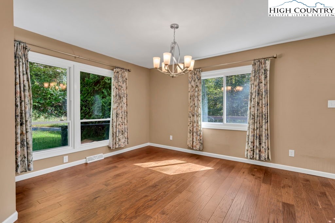
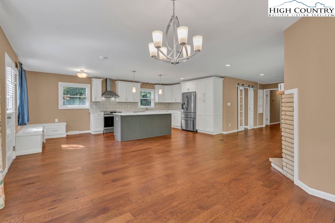
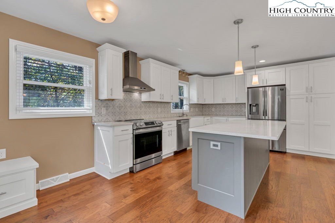
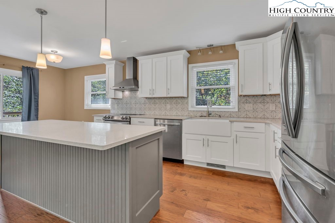
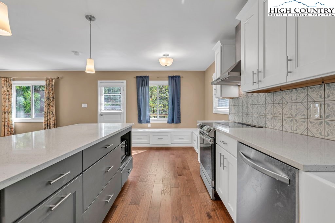
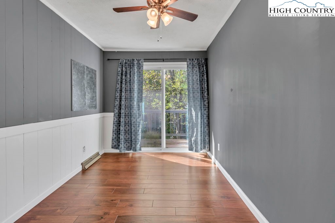
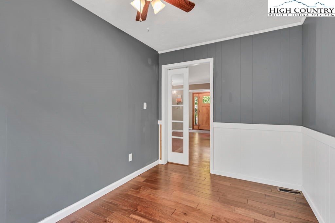
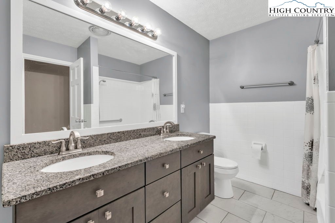
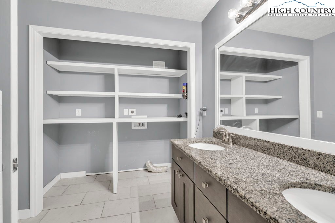
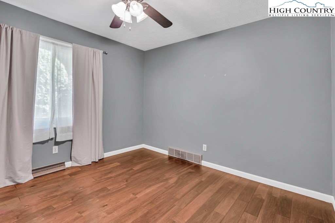
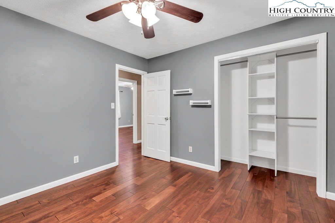
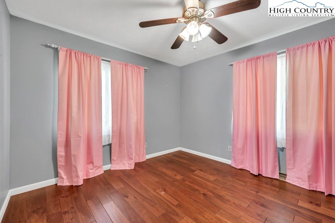
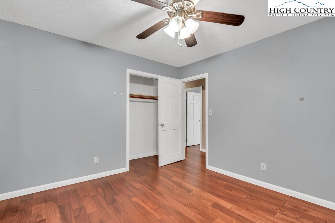
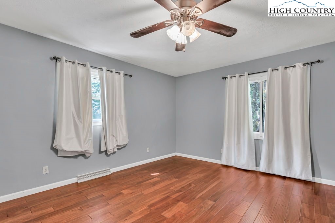
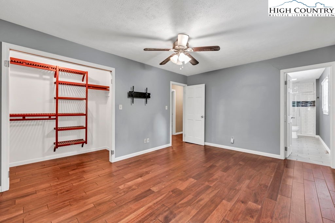
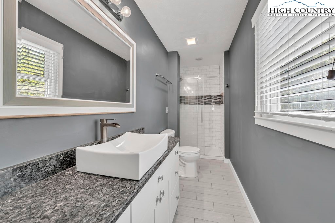
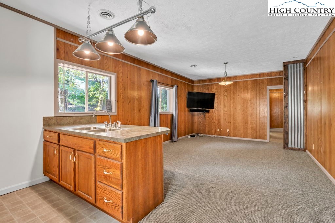
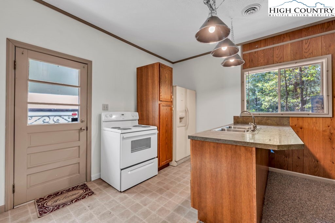
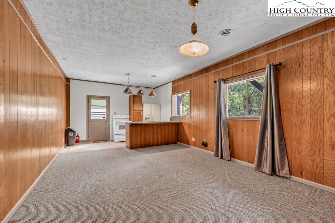
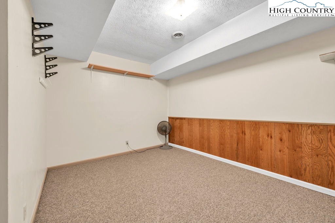
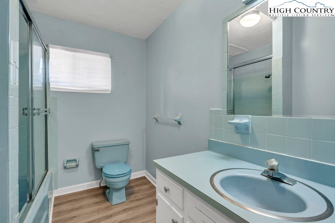
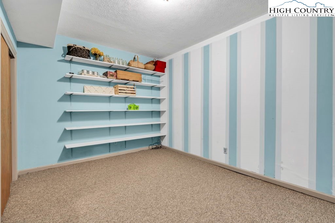
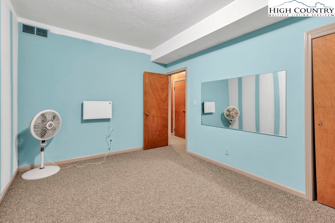
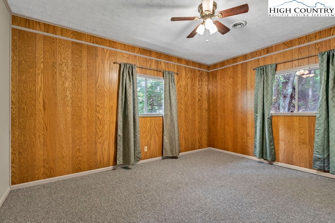
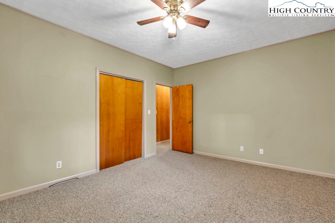
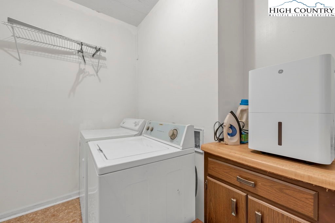
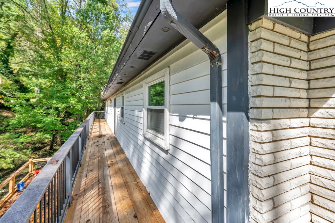
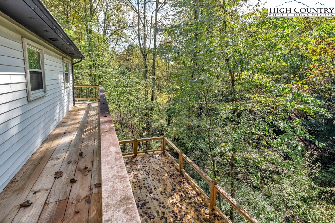
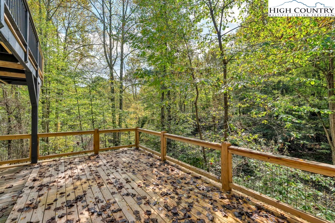
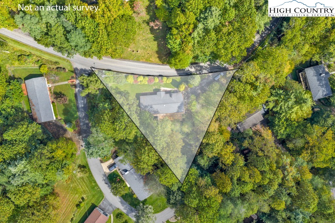
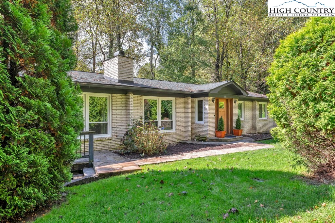
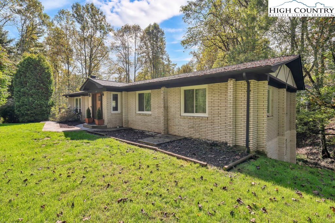
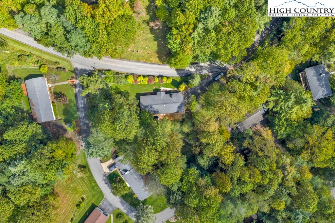
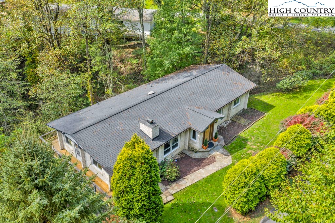
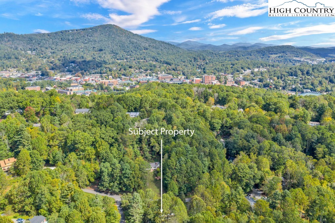
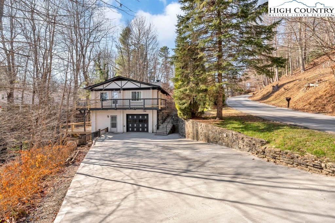
Spacious 4BR/3BA home with oversized garage in the heart of Boone! This well-maintained two-story property offers a landscaped front yard with flagstone walkway leading to a charming wraparound deck—perfect for outdoor living with fire pit. Updates include front door, engineered hardwood flooring, quartz countertops, newer HVAC, natural gas connection, main level windows, upgraded bath vanities, enhanced bathrooms, & concrete driveway. The main level features 3 generous bedrooms, 2 full baths, a bright den, dining room, and a welcoming great room with natural gas fireplace. The updated kitchen boasts a center island, eat-at bar, quartz counters, tile backsplash, and modern cabinetry. A main level office and laundry add convenience. The walk-out lower level provides excellent flexibility with an in-law suite that includes a full kitchen, bedroom with windows and closet, full bath, laundry area, and two bonus rooms (one with closet, both without windows). With its own entrance and access to the recently added rear deck, this level is ideal for extended family, guests, or secondary living quarters. Oversized garage bay for storage or workshop. This rare in-town home offers versatile living space for a growing family or multi-generational household, with easy access to Boone schools, shopping, and Appalachian State University. R-1 zoning located in the Town of Boone.
Listing ID:
258188
Property Type:
Single Family
Year Built:
1969
Bedrooms:
4
Bathrooms:
3 Full, 0 Half
Sqft:
3170
Acres:
0.390
Garage/Carport:
1
Map
Latitude: 36.206638 Longitude: -81.684996
Location & Neighborhood
City: Boone
County: Watauga
Area: 1-Boone, Brushy Fork, New River
Subdivision: None
Environment
Utilities & Features
Heat: Forced Air, Fireplaces, Gas
Sewer: Public Sewer
Utilities: Cable Available, High Speed Internet Available
Appliances: Built In Oven, Dishwasher, Exhaust Fan, Electric Range, Electric Water Heater, Disposal, Microwave, Refrigerator
Parking: Basement, Concrete, Driveway, Garage, One Car Garage, Oversized
Interior
Fireplace: One, Masonry, Vented, Gas
Windows: Double Pane Windows, Single Pane, Storm Windows, Vinyl
Sqft Living Area Above Ground: 1826
Sqft Total Living Area: 3170
Exterior
Style: Ranch, Traditional
Construction
Construction: Brick, Wood Siding, Wood Frame
Garage: 1
Roof: Asphalt, Shingle
Financial
Property Taxes: $3,631
Other
Price Per Sqft: $217
Price Per Acre: $1,766,667
The data relating this real estate listing comes in part from the High Country Multiple Listing Service ®. Real estate listings held by brokerage firms other than the owner of this website are marked with the MLS IDX logo and information about them includes the name of the listing broker. The information appearing herein has not been verified by the High Country Association of REALTORS or by any individual(s) who may be affiliated with said entities, all of whom hereby collectively and severally disclaim any and all responsibility for the accuracy of the information appearing on this website, at any time or from time to time. All such information should be independently verified by the recipient of such data. This data is not warranted for any purpose -- the information is believed accurate but not warranted.
Our agents will walk you through a home on their mobile device. Enter your details to setup an appointment.