Category
Price
Min Price
Max Price
Beds
Baths
SqFt
Acres
You must be signed into an account to save your search.
Already Have One? Sign In Now
This Listing Sold On October 31, 2025
257710 Sold On October 31, 2025
4
Beds
2.5
Baths
4168
Sqft
0.880
Acres
$722,500
Sold
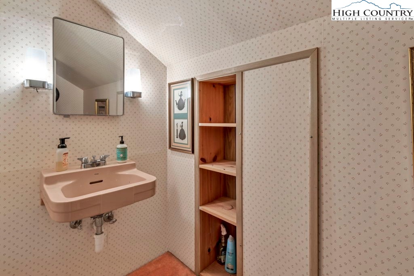
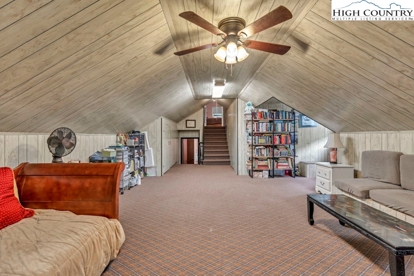
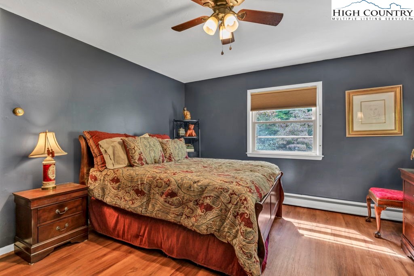
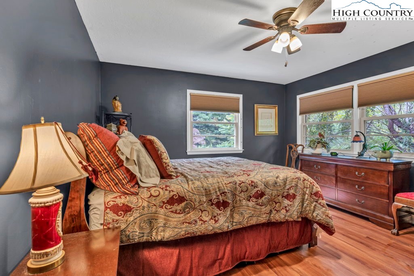
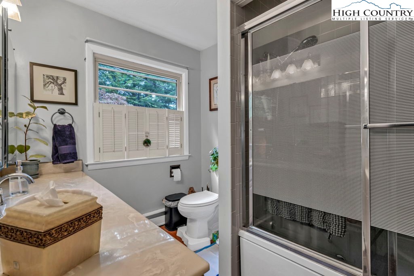
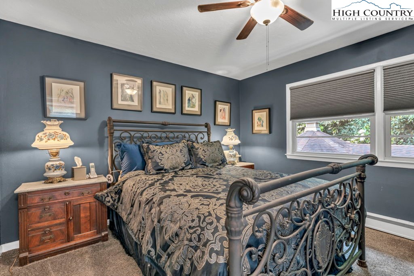
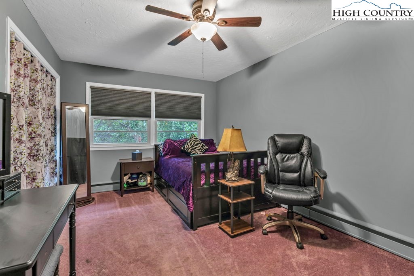
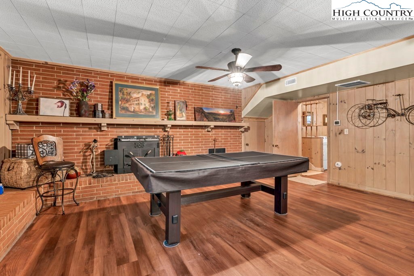
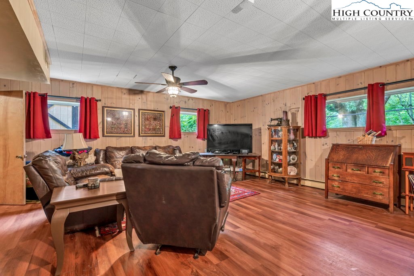
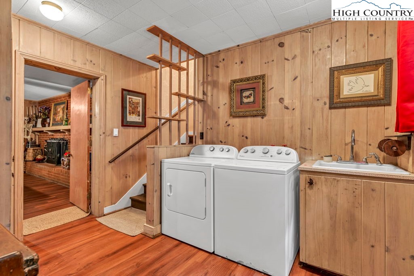
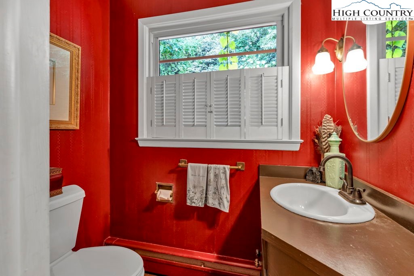
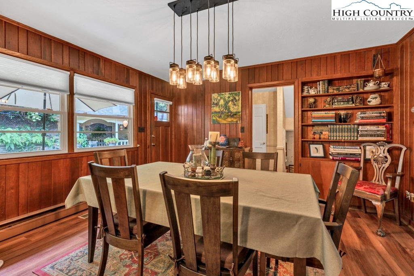
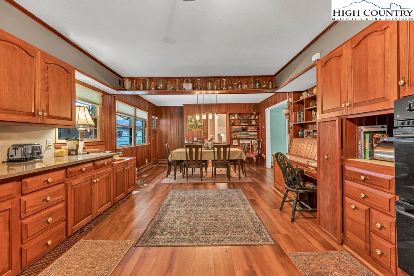
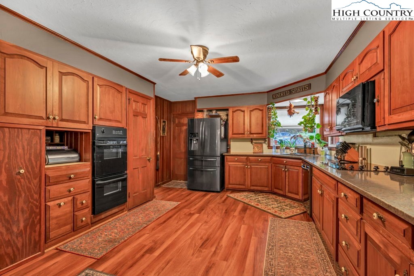
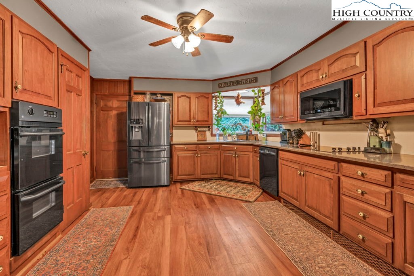
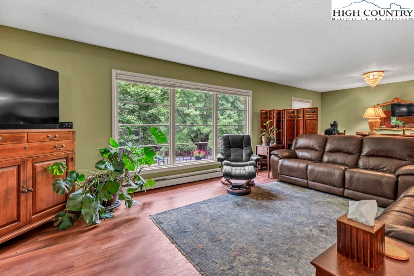
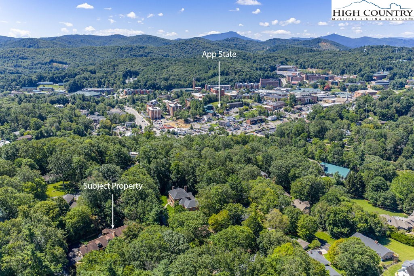
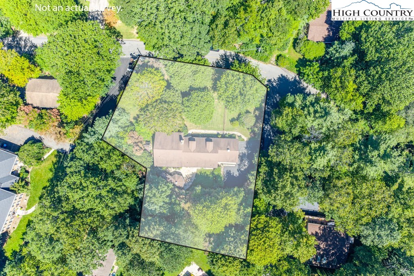
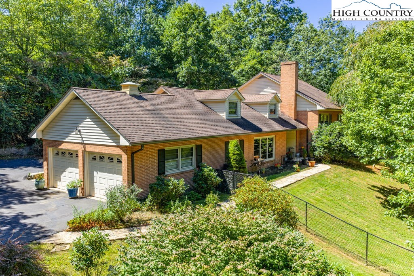
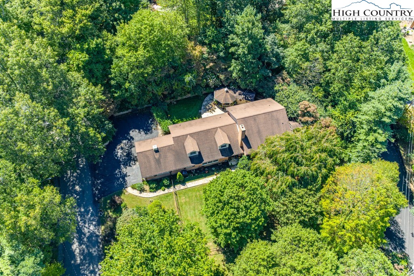
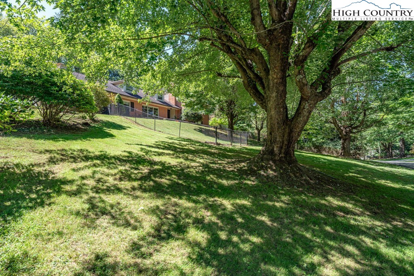
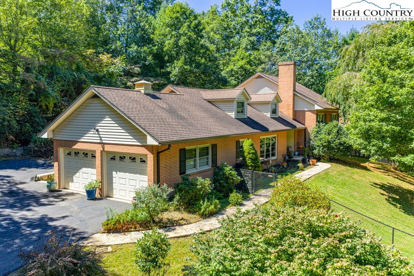
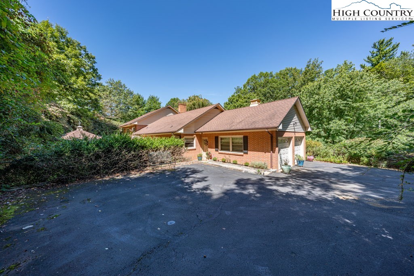
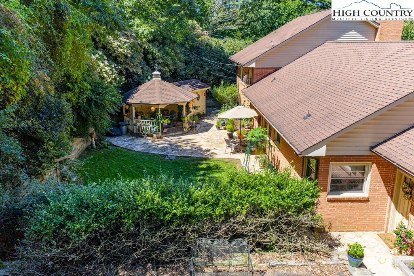
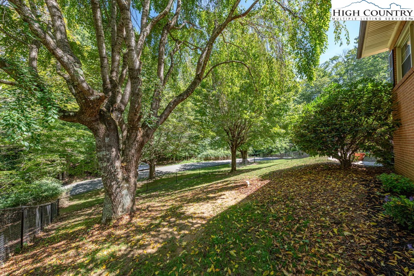
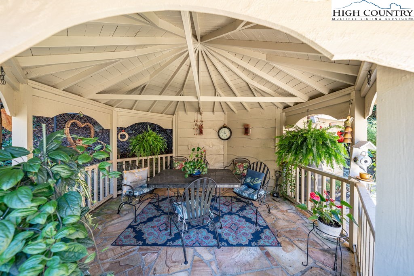
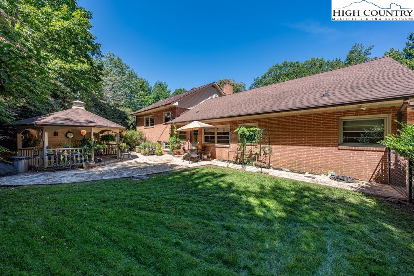
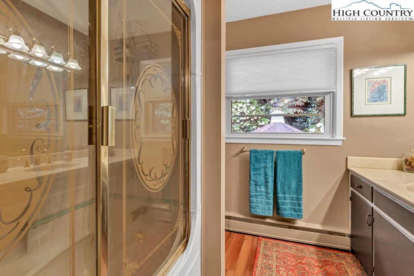
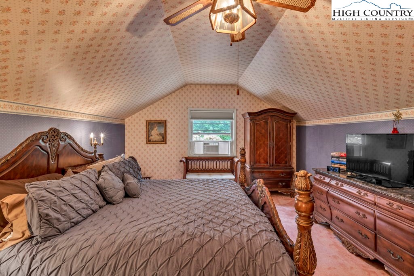
This mid-century home blends downtown Boone convenience with modern updates and timeless charm. A rare opportunity, the property offers 4 bedrooms, 2 full baths, and 2 half baths, all set on two wooded lots within close distance of King Street, Hardin Park School, restaurants, and shopping—providing both privacy and in-town living. The main level features an updated kitchen with modern finishes, a breakfast area with built-ins, a spacious dining room (currently used as an office), and a light-filled living room with a giant picture window. Upstairs, three generous bedrooms and two full baths create a comfortable retreat. The lower level is designed for recreation with a kitchenette, game room with pool table, family room, and cozy wood stove—perfect for entertaining or extended family. A fourth-level den makes an ideal office, studio, or lounge, while the top floor includes an additional bedroom and half bath. Outdoor living is just as inviting, with a flagstone patio, gazebo, garden and tool sheds, stone wall, garden area, chain link fencing + underground fencing for pets. An insulated, tiled garage provides extra storage and parking. Practical upgrades include natural gas service for the water and boiler systems, plus zoned heating/cooling with a heat pump for year-round comfort. This one-of-a-kind Boone residence offers space, versatility, and walkability—perfect for those seeking convenience, character, and lifestyle within town limits.
Listing ID:
257710
Property Type:
Single Family
Year Built:
1958
Bedrooms:
4
Bathrooms:
2 Full, 2 Half
Sqft:
4168
Acres:
0.880
Garage/Carport:
2
Map
Latitude: 36.218667 Longitude: -81.671763
Location & Neighborhood
City: Boone
County: Watauga
Area: 1-Boone, Brushy Fork, New River
Subdivision: None
Environment
Utilities & Features
Heat: Baseboard, Electric, Gas, Heat Pump, Kerosene, Oil, Radiant, Wood Stove
Sewer: Public Sewer
Utilities: Cable Available, High Speed Internet Available
Appliances: Double Oven, Dryer, Dishwasher, Electric Cooktop, Disposal, Gas Water Heater, Microwave Hood Fan, Microwave, Refrigerator, Washer
Parking: Driveway, Garage, Two Car Garage, Oversized, Paved, Private
Interior
Fireplace: One, Masonry, Wood Burning
Windows: Double Pane Windows
Sqft Living Area Above Ground: 3276
Sqft Total Living Area: 4168
Exterior
Exterior: Storage, Paved Driveway
Style: Mountain
Construction
Construction: Brick, Vinyl Siding, Wood Siding, Wood Frame
Garage: 2
Roof: Architectural, Shingle
Financial
Property Taxes: $3,520
Other
Price Per Sqft: $181
Price Per Acre: $857,955
The data relating this real estate listing comes in part from the High Country Multiple Listing Service ®. Real estate listings held by brokerage firms other than the owner of this website are marked with the MLS IDX logo and information about them includes the name of the listing broker. The information appearing herein has not been verified by the High Country Association of REALTORS or by any individual(s) who may be affiliated with said entities, all of whom hereby collectively and severally disclaim any and all responsibility for the accuracy of the information appearing on this website, at any time or from time to time. All such information should be independently verified by the recipient of such data. This data is not warranted for any purpose -- the information is believed accurate but not warranted.
Our agents will walk you through a home on their mobile device. Enter your details to setup an appointment.