Category
Price
Min Price
Max Price
Beds
Baths
SqFt
Acres
You must be signed into an account to save your search.
Already Have One? Sign In Now
255768 Days on Market: 31
4
Beds
3
Baths
1974
Sqft
4.440
Acres
$874,900
Under Contract
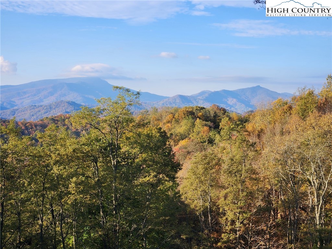
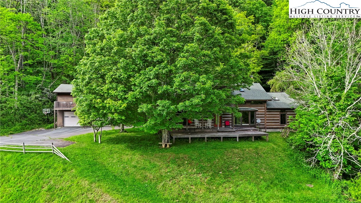

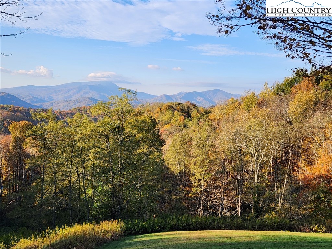
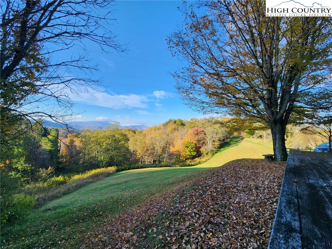
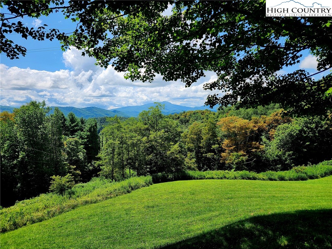
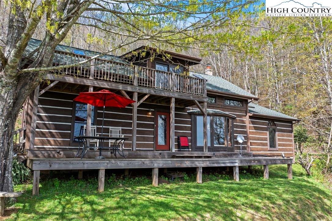
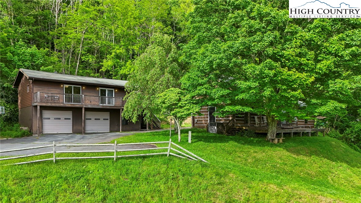
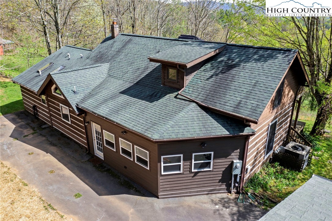
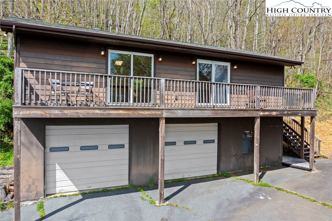
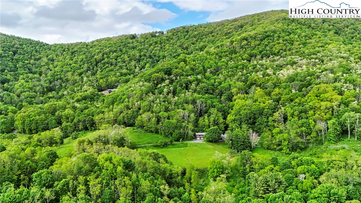
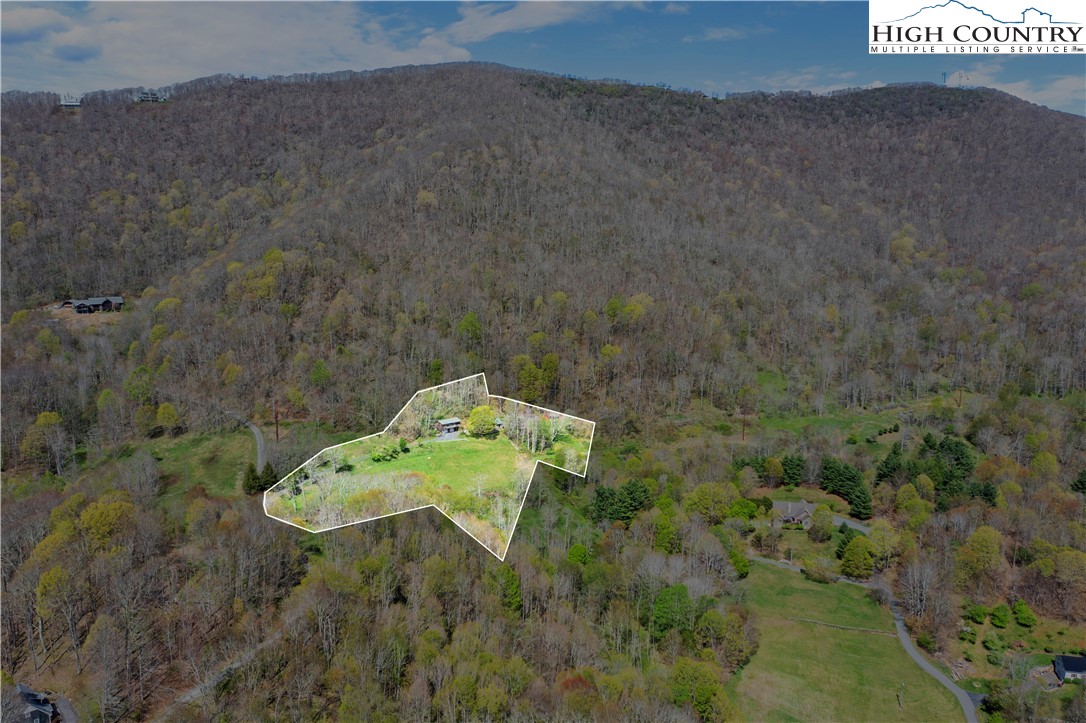
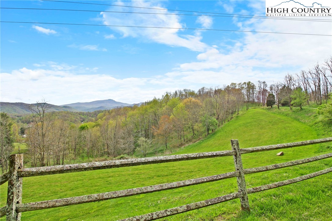



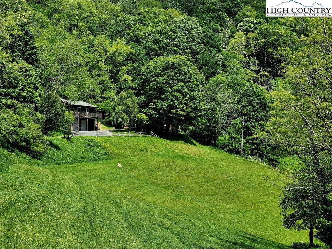
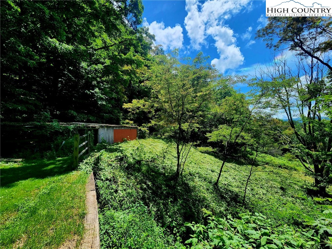
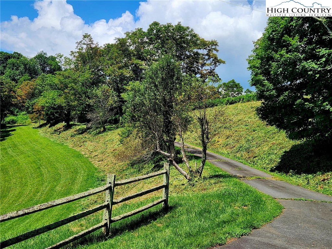
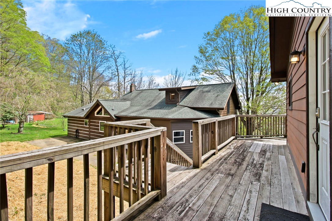
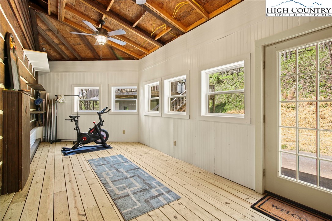
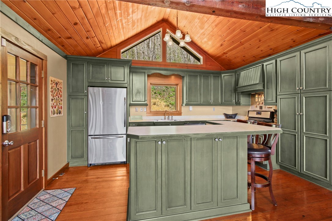
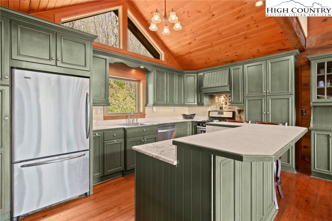
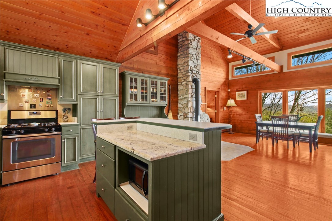
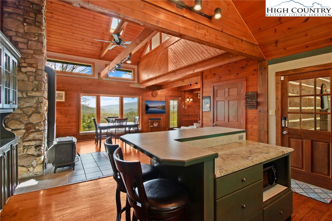
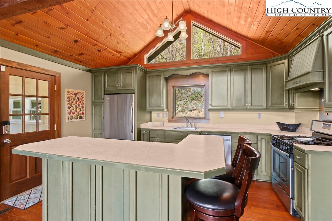
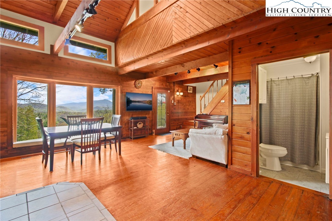
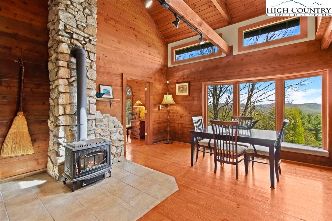
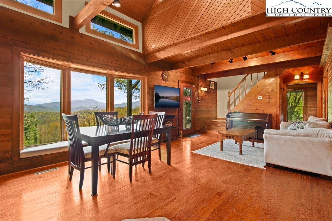
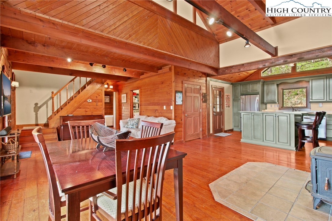
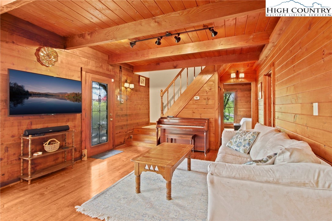
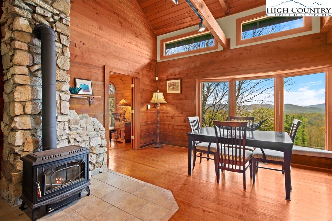
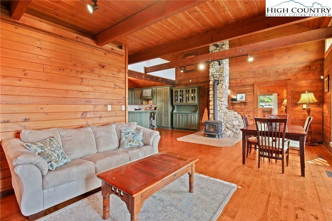
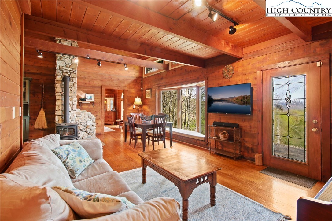
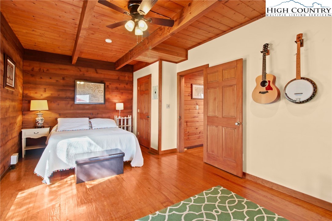
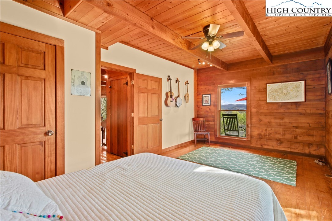
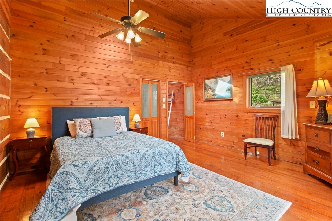
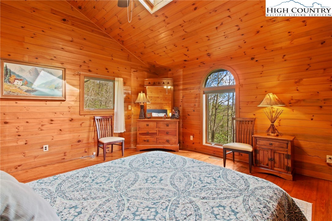
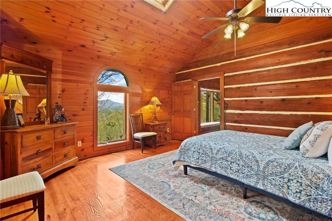
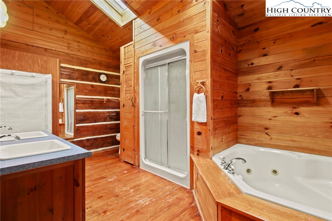
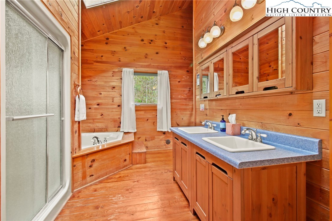
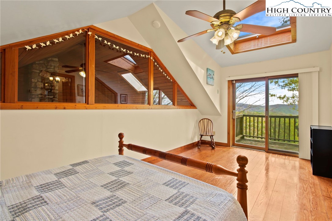
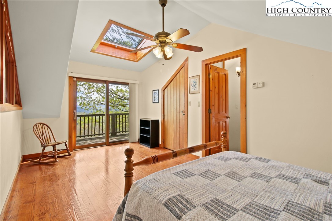
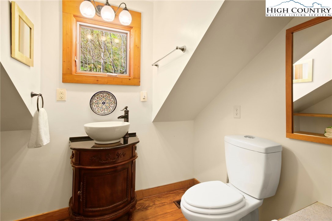
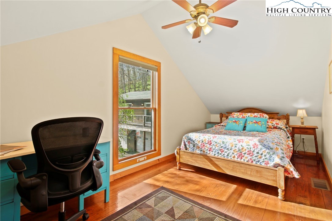
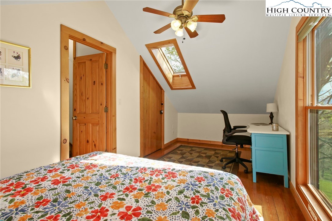
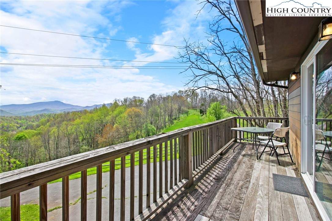
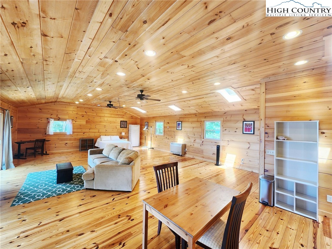
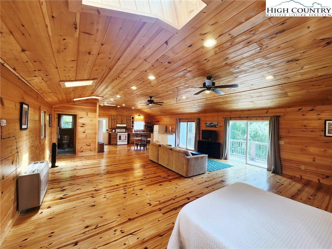
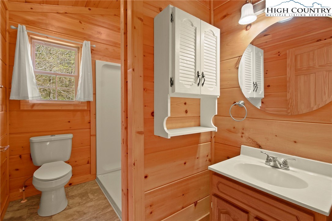
Welcome to the Lynn Hill Mountain Retreat, a hidden gem perched at approximately 3700 feet in elevation at the end of a quiet road. With 2,951 square feet of living space nestled on 4.44 secluded acres, this exceptional mountain property offers sweeping, unobstructed views of Grandfather Mountain and the iconic Blue Ridge layers. Though it feels a world away, you’re only five to ten minutes from Downtown Boone, Appalachian State University, and all the amenities, attractions, and adventure The High Country is known for. This property is a rare opportunity for income generation, multi-generational living, or creating your dream mountain retreat. There are no HOA or zoning restrictions, so you're free to pursue short-, mid-, or long-term rental income without limitations. With two completely independent living units, including a spacious 977-square-foot guest studio, the property easily supports both personal use and investment goals. The main cabin features four bedrooms and three bathrooms. Its thoughtful layout places the primary suite, kitchen, living area, guest bedroom, and laundry all on the first floor for easy, convenient living. The guest studio offers endless versatility—imagine a private suite for guests or tenants, an art or yoga studio, or even a nostalgic mountain dance hall. With a permitted six-bedroom septic system, the space could also be reconfigured into a fully functional two-bedroom apartment. The land is rich with natural beauty, including a spring-fed pond, open pasture ideal for horses, and a sunny space ready for your garden. Lynn Hill is more than a home—it's a peaceful mountain sanctuary with unmatched potential for living, investment, and connection to nature.
Listing ID:
255768
Property Type:
Single Family
Year Built:
1981
Bedrooms:
4
Bathrooms:
3 Full, 0 Half
Sqft:
1974
Acres:
4.440
Garage/Carport:
2
Map
Latitude: 36.234873 Longitude: -81.717366
Location & Neighborhood
City: Boone
County: Watauga
Area: 1-Boone, Brushy Fork, New River
Subdivision: None
Environment
Utilities & Features
Heat: Forced Air, Propane
Sewer: Private Sewer, Sewer Applied For Permit
Utilities: High Speed Internet Available
Appliances: Dryer, Dishwasher, Electric Range, Refrigerator, Washer
Parking: Detached, Garage, Two Car Garage
Interior
Fireplace: Free Standing, Wood Burning
Sqft Living Area Above Ground: 1974
Sqft Total Living Area: 1974
Exterior
Exterior: Horse Facilities
Style: Cottage, Log Home
Construction
Construction: Log, Wood Siding, Wood Frame
Garage: 2
Roof: Architectural, Shingle
Financial
Property Taxes: $2,157
Other
Price Per Sqft: $443
Price Per Acre: $197,050
The data relating this real estate listing comes in part from the High Country Multiple Listing Service ®. Real estate listings held by brokerage firms other than the owner of this website are marked with the MLS IDX logo and information about them includes the name of the listing broker. The information appearing herein has not been verified by the High Country Association of REALTORS or by any individual(s) who may be affiliated with said entities, all of whom hereby collectively and severally disclaim any and all responsibility for the accuracy of the information appearing on this website, at any time or from time to time. All such information should be independently verified by the recipient of such data. This data is not warranted for any purpose -- the information is believed accurate but not warranted.
Our agents will walk you through a home on their mobile device. Enter your details to setup an appointment.