Category
Price
Min Price
Max Price
Beds
Baths
SqFt
Acres
You must be signed into an account to save your search.
Already Have One? Sign In Now
This Listing Sold On December 10, 2025
257285 Sold On December 10, 2025
3
Beds
3.5
Baths
3983
Sqft
2.450
Acres
$1,000,000
Sold
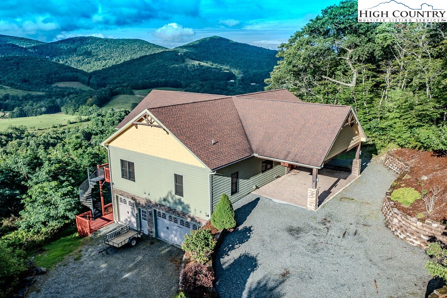
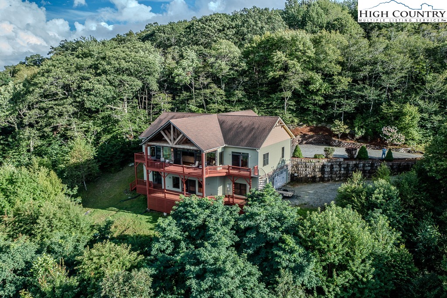
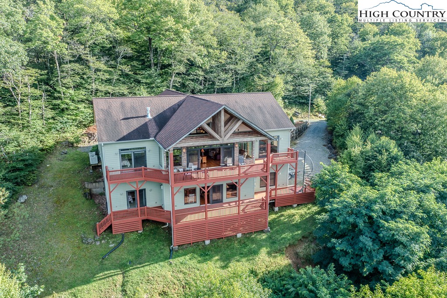
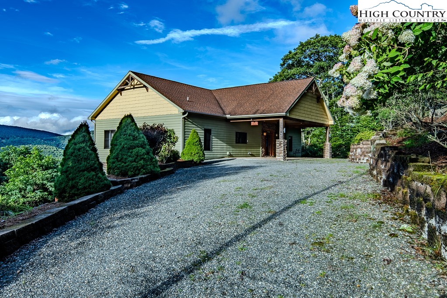
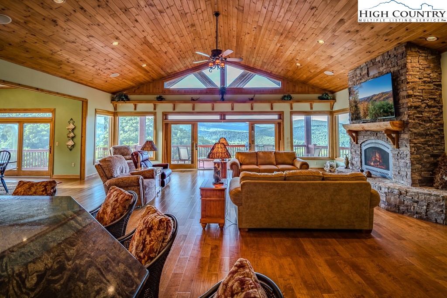
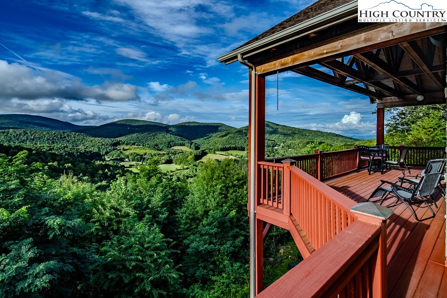
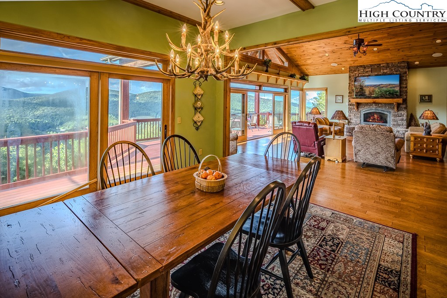
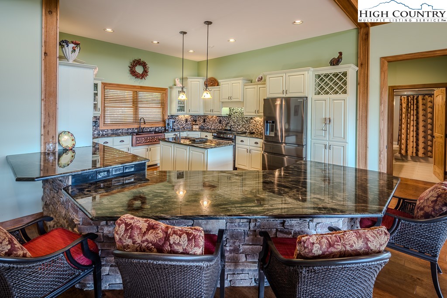
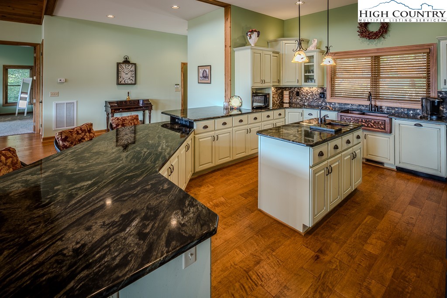
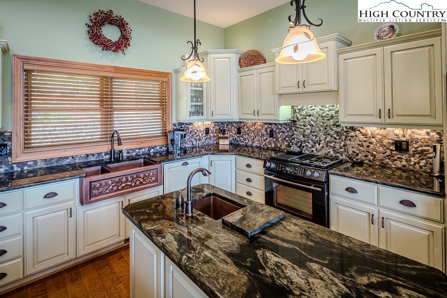
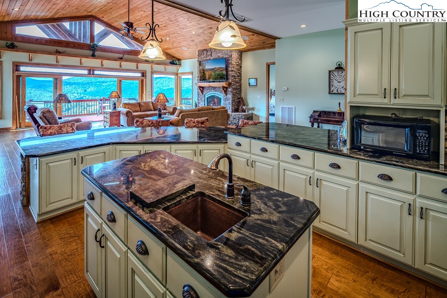
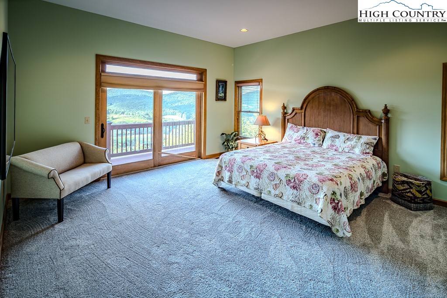
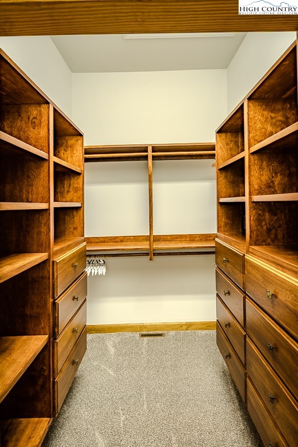
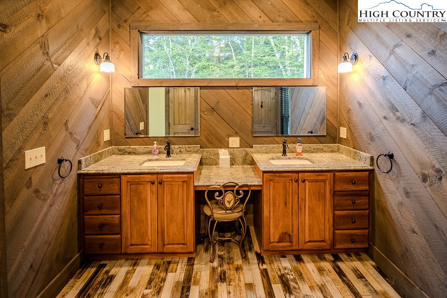
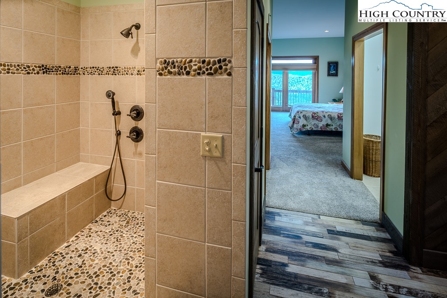
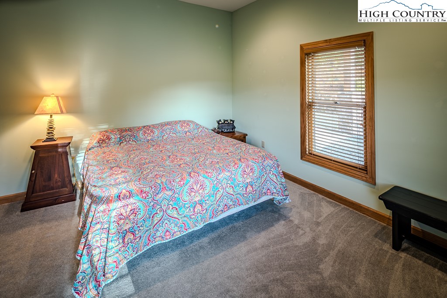
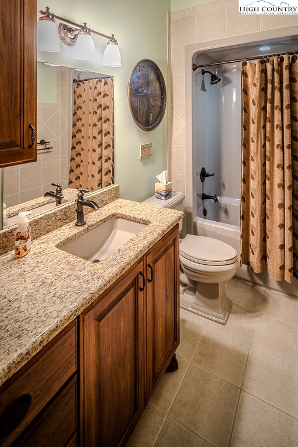
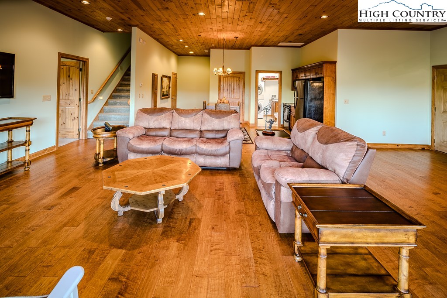
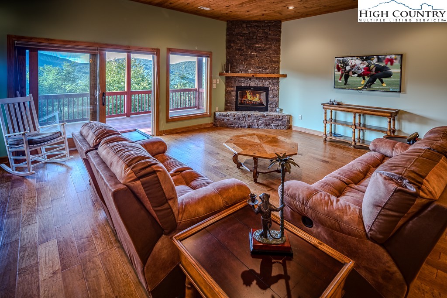
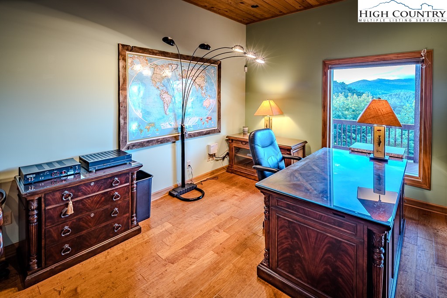
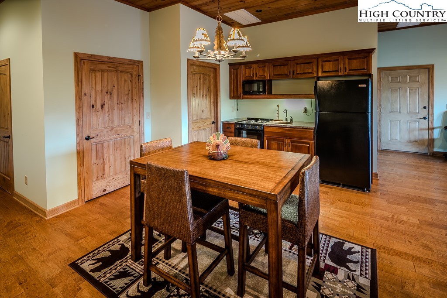
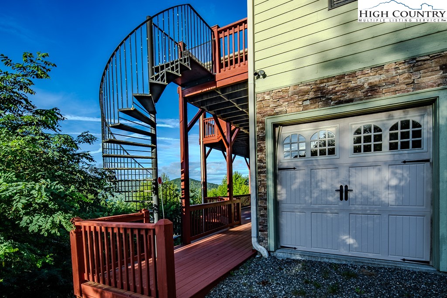
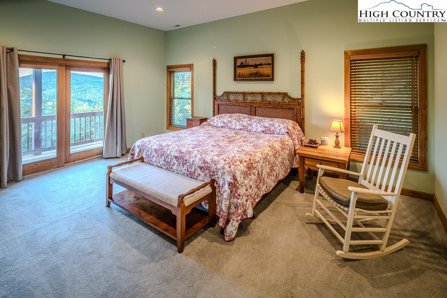
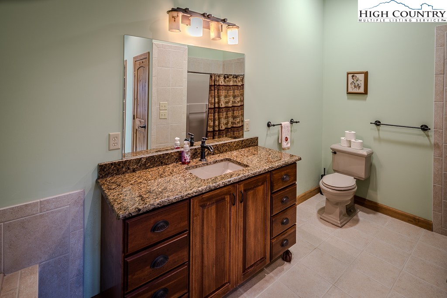
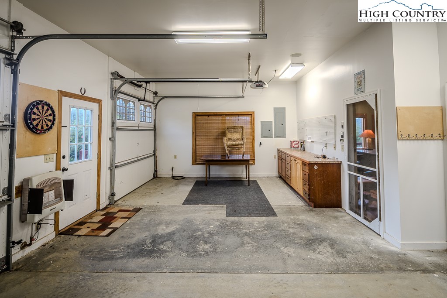
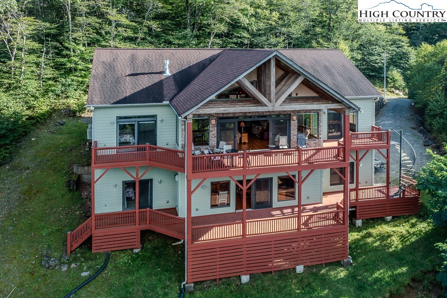
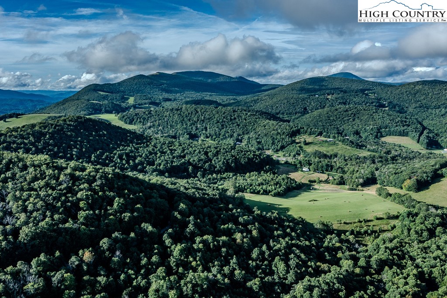
Stunning Mountain Retreat with Panoramic Views & Primary Suites on each level! This is mountain living at its FINEST! It's the first time on the market and offered fully furnished. This meticulously care for home opens up to a spacious great room with stone fireplace overlooking a wide magical mountain view. This beautifully designed 3 bedroom, 3.5 bath mountain home offers two luxurious primary suites and breathtaking, unobstructed views of the surrounding pastoral peaks and valleys. Perfectly situated to capture sunrise and sunset vistas, this home combines rustic charm with modern comfort. The expansive windows flood the space with natural light and bring the outdoors in. The gourmet kitchen features granite countertops, high-end appliances, premium finishes including a pot filler over the stove and a gorgeous hammered copper sink. The large granite island is designed for large family gatherings and entertaining. Both primary suites offer spa-inspired bathrooms, walk-in closets, and individual access to serene outdoor decks—creating ideal spaces for relaxation or hosting guests with privacy and comfort. The downstairs level includes a spacious media room with home office and additional kitchen and washer/dryer. Outside, enjoy the expansive decks, great for morning coffee or evening stargazing, all while soaking in the endless mountain views. The property sits on gorgeous wooded lot surrounded by nature, offering peace and quiet just minutes from Boone with local trails, ski resorts, and charming mountain towns. Don’t miss this rare opportunity to own a piece of mountain paradise—whether as a full-time residence, vacation home, or investment property. This place will not last long!
Listing ID:
257285
Property Type:
Single Family
Year Built:
2009
Bedrooms:
3
Bathrooms:
3 Full, 1 Half
Sqft:
3983
Acres:
2.450
Garage/Carport:
2
Map
Latitude: 36.259155 Longitude: -81.723273
Location & Neighborhood
City: Boone
County: Watauga
Area: 2-NFork, MCamp, Bald Mtn
Subdivision: None
Environment
Utilities & Features
Heat: Electric, Fireplaces, Heat Pump
Sewer: Septic Tank
Utilities: High Speed Internet Available, Septic Available
Appliances: Dryer, Dishwasher, Exhaust Fan, Electric Range, Electric Water Heater, Freezer, Disposal, Microwave, Refrigerator, Washer
Parking: Attached, Basement, Carport, Driveway, Garage, Two Car Garage, Golf Cart Garage, Gravel, Oversized, Porte Cochere, Private
Interior
Fireplace: Two, Gas, Vented, Propane
Windows: Casement Windows, Double Pane Windows
Sqft Living Area Above Ground: 2354
Sqft Total Living Area: 3983
Exterior
Exterior: Gravel Driveway
Style: A Frame, Contemporary, Mountain
Construction
Construction: Fiber Cement, Shake Siding, Stone Veneer, Wood Frame
Garage: 2
Roof: Asphalt, Architectural, Shingle
Financial
Property Taxes: $2,504
Other
Price Per Sqft: $276
Price Per Acre: $448,980
The data relating this real estate listing comes in part from the High Country Multiple Listing Service ®. Real estate listings held by brokerage firms other than the owner of this website are marked with the MLS IDX logo and information about them includes the name of the listing broker. The information appearing herein has not been verified by the High Country Association of REALTORS or by any individual(s) who may be affiliated with said entities, all of whom hereby collectively and severally disclaim any and all responsibility for the accuracy of the information appearing on this website, at any time or from time to time. All such information should be independently verified by the recipient of such data. This data is not warranted for any purpose -- the information is believed accurate but not warranted.
Our agents will walk you through a home on their mobile device. Enter your details to setup an appointment.