Category
Price
Min Price
Max Price
Beds
Baths
SqFt
Acres
You must be signed into an account to save your search.
Already Have One? Sign In Now
258817 Todd, NC 28684
4
Beds
3.5
Baths
3600
Sqft
21.890
Acres
$899,900
For Sale
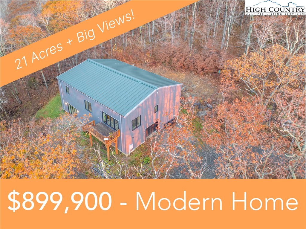
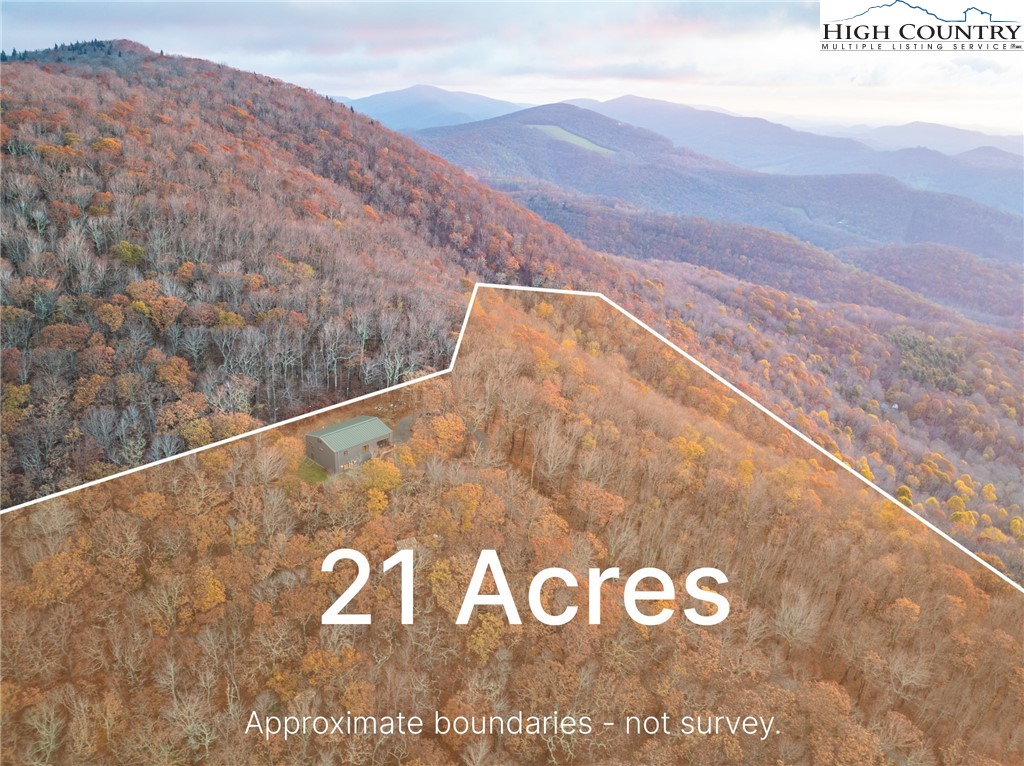
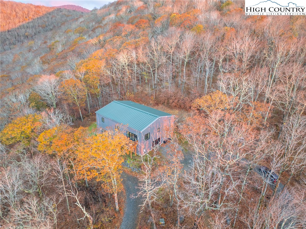
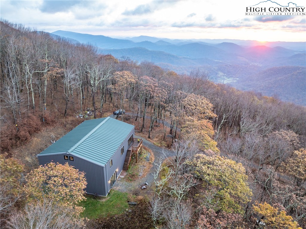
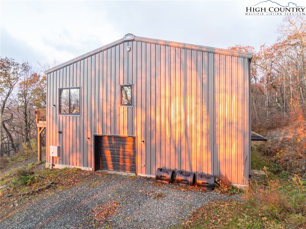
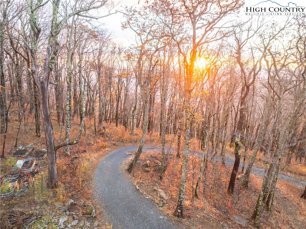
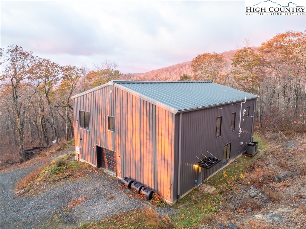
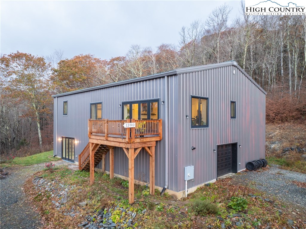
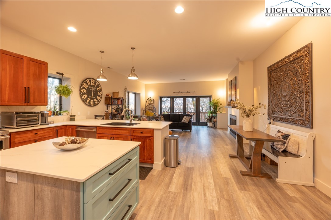
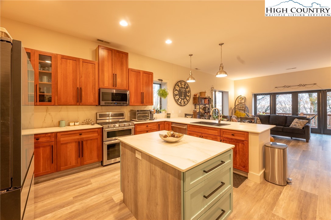
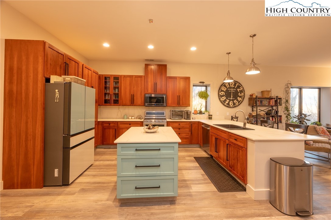
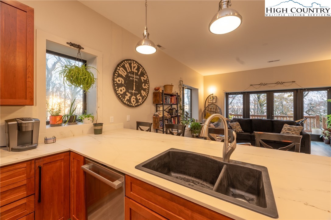
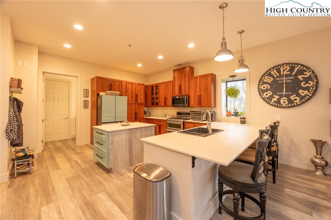
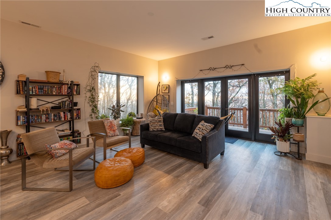
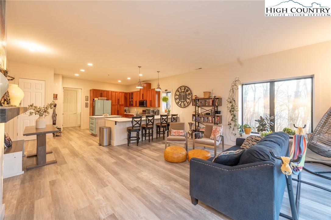
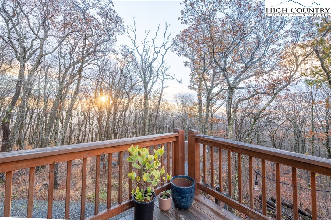
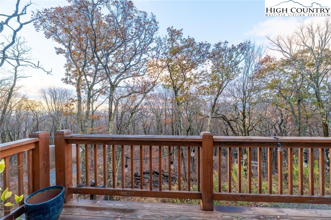
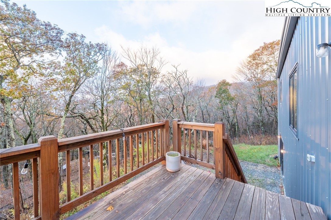
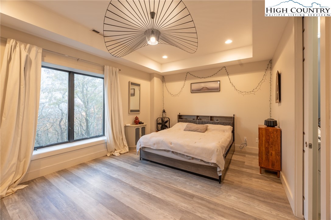
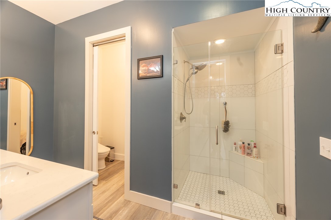
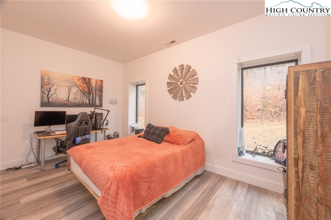
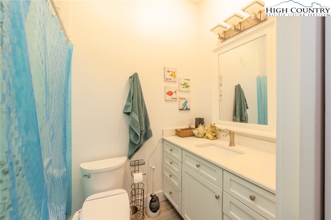
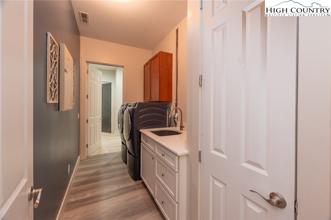
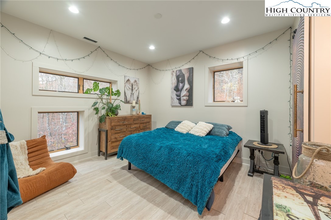
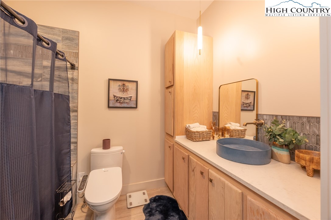
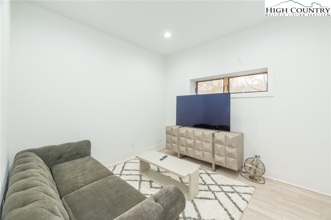
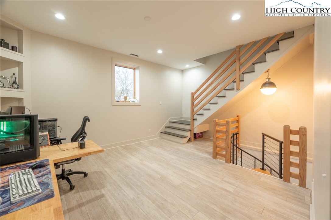
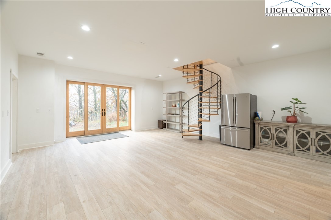
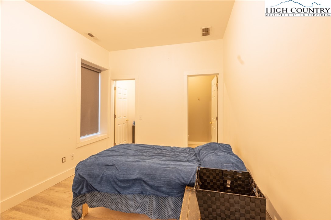
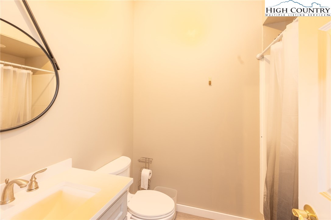
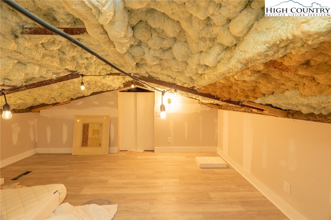
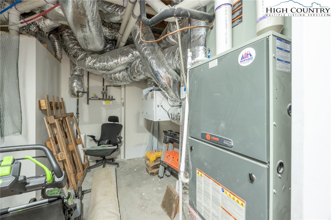
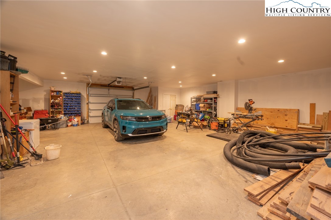
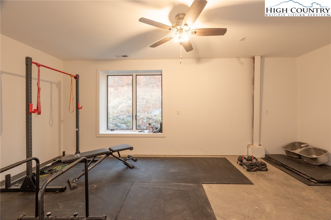
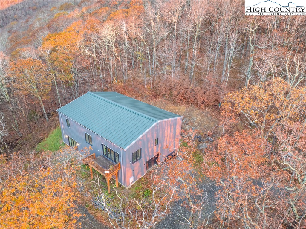
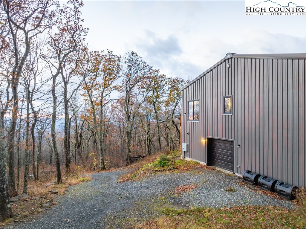
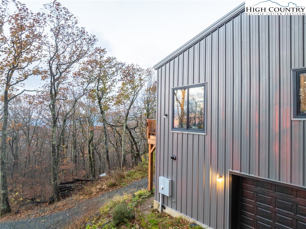
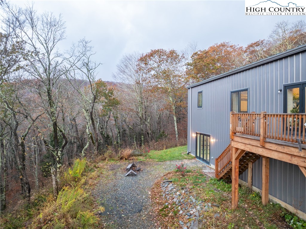
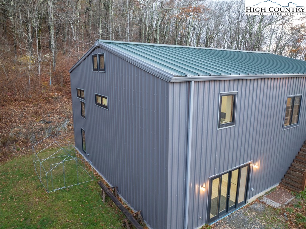
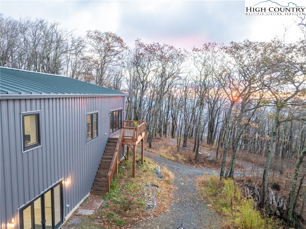
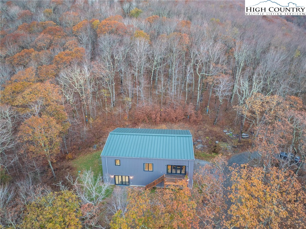
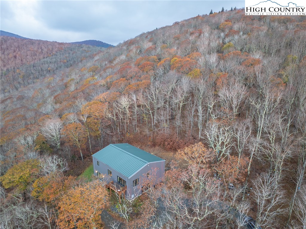
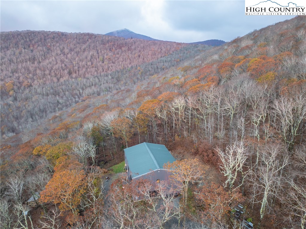
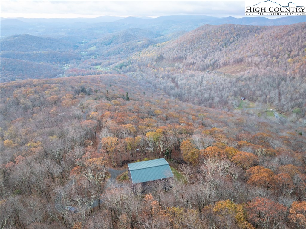
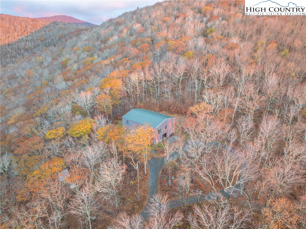
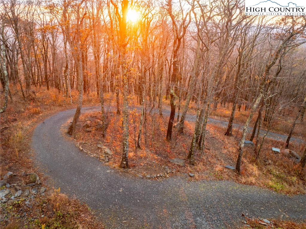
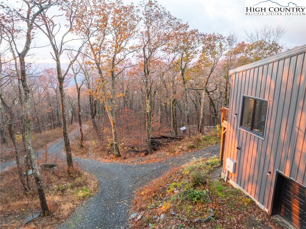
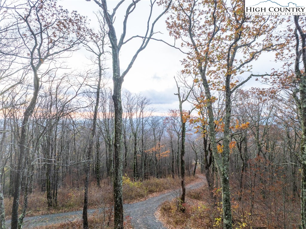
Modern Mountain Barndominium on 21.89 acres with Amazing Views and Privacy at approx 4500 feet in elevation. This 4BR/4BA, Contemporary Mountain Home features an Open floor plan with an abundance of light and space. Large glass doors open into the bright living space featuring a large modern fireplace. The Open Kitchen features stainless steel appliances with all the modern amenities as well as a spacious countertop bar for eating and a kitchen island with extra storage. The master bedroom features a private bath with quartz counters and a modern glass door shower. There is a second bedroom with plenty of closet space and its own personal shower/tub bath. A Convenient laundry room with cabinetry is also located on same level. The front open deck offers a breathtaking panoramic view from the home. There is also ample garage, workshop and office spaces, including a heated finished room with a half bath suite. Two Large garage entrances with one to the large garage/shop and the other one to a smaller bay. This property has 4BR septic permit There is a fantastic building site directly the right of this home - A 2nd septic tank is also installed and on property - ready to build. No Zoning or Restrictions! Included is 2 high quality dual-fuel HVAC systems installed by Mountaineer, one on each level, and an artesian well. Expand your horizons with this Amazing Mountain Living Home and all its Possibilities!
Listing ID:
258817
Property Type:
Single Family
Year Built:
2020
Bedrooms:
4
Bathrooms:
3 Full, 1 Half
Sqft:
3600
Acres:
21.890
Garage/Carport:
2
Map
Latitude: 36.322483 Longitude: -81.649591
Location & Neighborhood
City: Todd
County: Watauga
Area: 2-NFork, MCamp, Bald Mtn
Subdivision: None
Environment
Utilities & Features
Heat: Electric, Forced Air, Heat Pump, Propane
Sewer: Other, Private Sewer, Septic Permit2 Bedroom, Septic Permit4 Bedroom, See Remarks
Appliances: Dishwasher, Gas Range, Gas Water Heater, Microwave Hood Fan, Microwave, Other, Refrigerator, See Remarks, Tankless Water Heater
Parking: Basement, Driveway, Garage, Two Car Garage, Gravel, Other, Oversized, Private, See Remarks
Interior
Fireplace: One, Gas
Windows: Double Pane Windows
Sqft Living Area Above Ground: 3600
Sqft Total Living Area: 3600
Exterior
Exterior: Gravel Driveway
Style: Contemporary, Mountain
Construction
Construction: Aluminum Siding, Other, Steel Frame, See Remarks
Garage: 2
Roof: Metal
Financial
Property Taxes: $2,558
Other
Price Per Sqft: $250
Price Per Acre: $41,110
8.88 miles away from this listing.
Sold on September 9, 2025
9.42 miles away from this listing.
Sold on February 14, 2025
The data relating this real estate listing comes in part from the High Country Multiple Listing Service ®. Real estate listings held by brokerage firms other than the owner of this website are marked with the MLS IDX logo and information about them includes the name of the listing broker. The information appearing herein has not been verified by the High Country Association of REALTORS or by any individual(s) who may be affiliated with said entities, all of whom hereby collectively and severally disclaim any and all responsibility for the accuracy of the information appearing on this website, at any time or from time to time. All such information should be independently verified by the recipient of such data. This data is not warranted for any purpose -- the information is believed accurate but not warranted.
Our agents will walk you through a home on their mobile device. Enter your details to setup an appointment.