Category
Price
Min Price
Max Price
Beds
Baths
SqFt
Acres
You must be signed into an account to save your search.
Already Have One? Sign In Now
258264 Boone, NC 28607
3
Beds
3.5
Baths
2682
Sqft
0.590
Acres
$650,000
For Sale
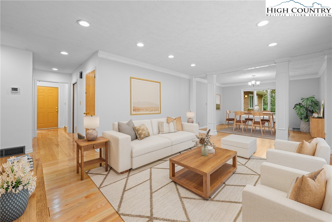
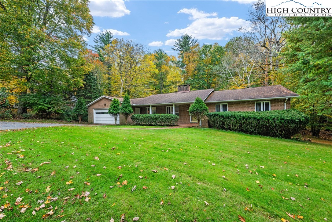
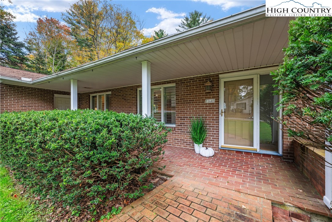
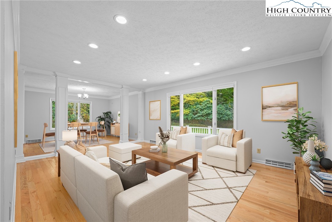
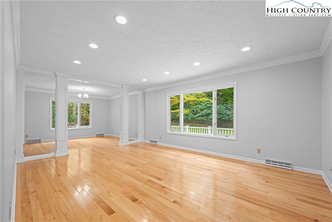
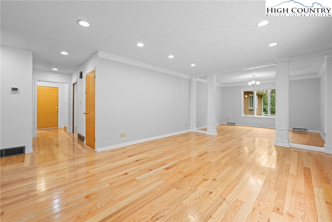
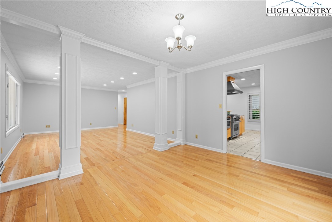
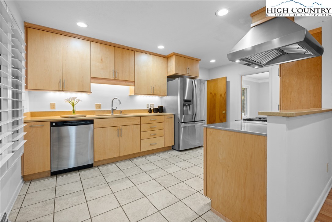
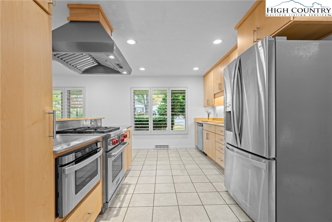
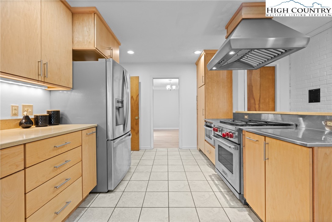
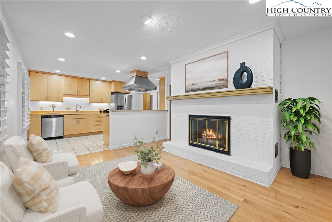
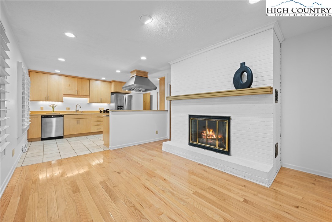
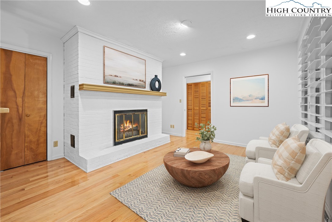
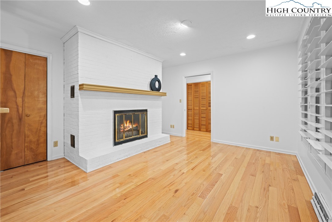
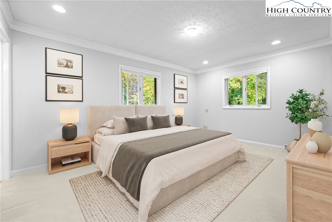
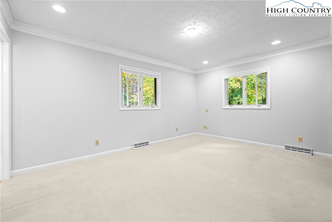
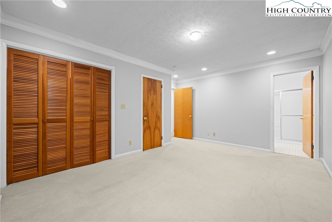
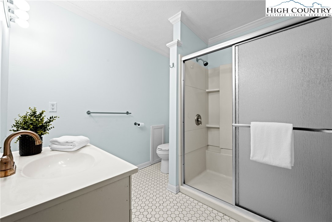
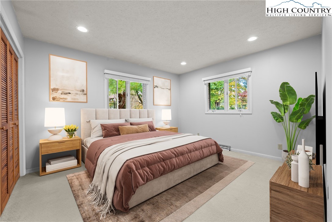
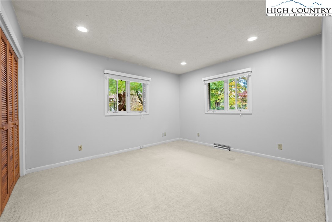
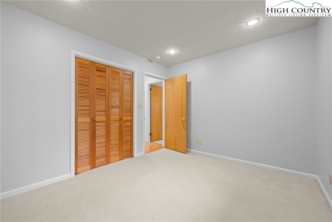
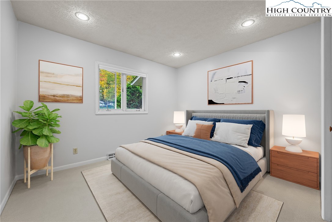
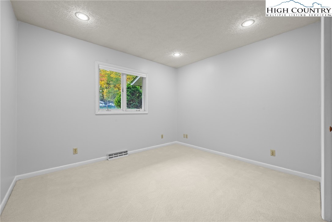
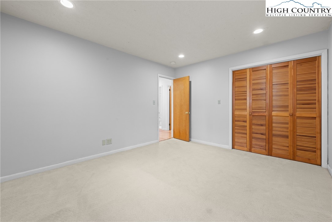
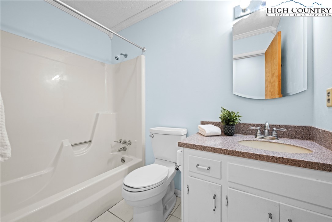
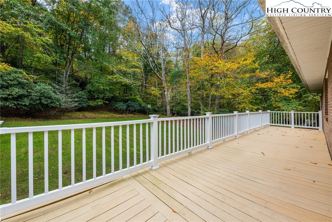
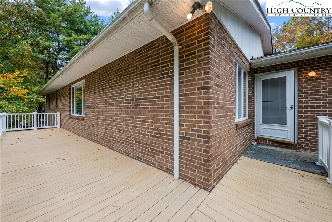
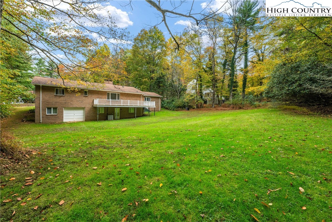
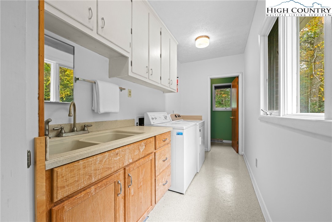
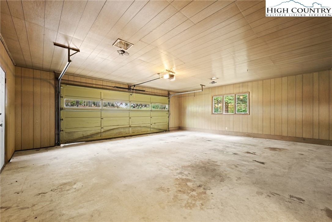
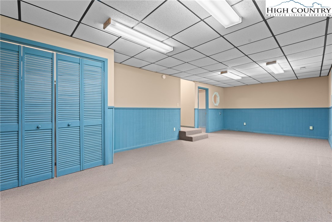
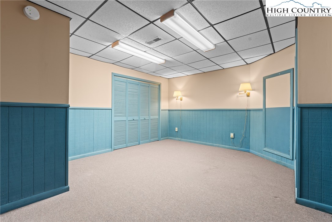
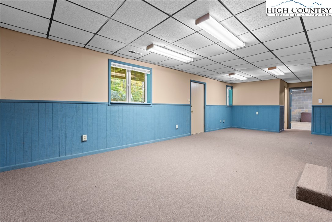
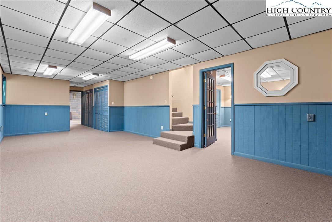
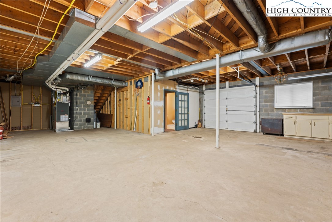
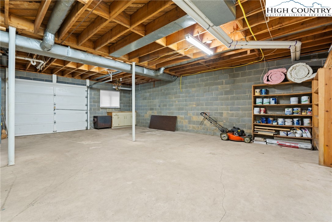
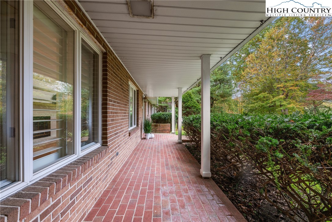
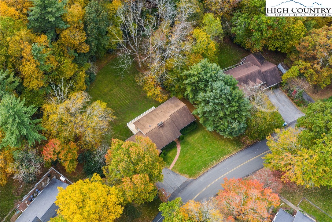
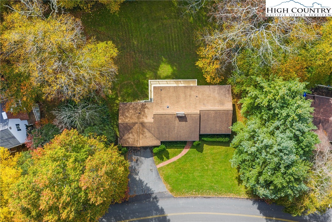
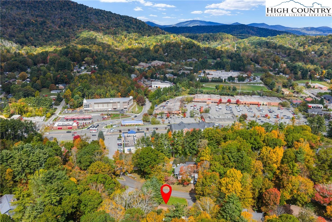
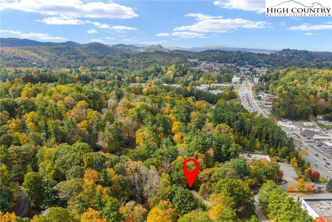
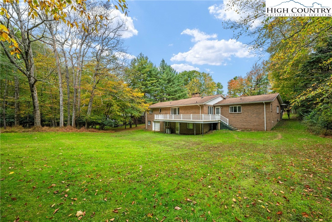
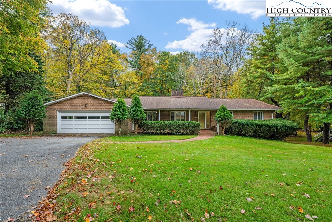
Unbeatable location in Boone! Situated directly across from New Market Center and just minutes from Appalachian State University, Downtown Boone, Watauga High School, and the hospital, this beautiful home offers both convenience and comfort in the sought after Hardin Park School District. Enjoy one level living with a refreshed main level designed for everyday ease. The updated kitchen features high end appliances including a Wolf gas range, solid surface counters, Drawer microwave, and generous cabinetry with unique interior features specifically designed storage and usage! A cozy sitting room with a fireplace sits just off the kitchen, and the spacious living and dining rooms provide an inviting layout for gatherings and entertaining. The primary bedroom includes an en suite bathroom, accompanied by two additional bedrooms and a full bath on the main level. A mudroom leads to the oversized two car garage and includes a convenient laundry area and half bath. Downstairs offers exceptional versatility with a large bonus room, additional living area, and another garage ideal for hobbies such as woodworking, car restoration, or workshop. The tax record lists the home as 4 bedrooms, though there is no egress directly from the downstairs bonus room. This home features natural gas heat and updated central air installed in 2023. Some photos have been virtually staged to show the inviting potential. Located in the highly desirable University Village neighborhood, this property combines practicality, comfort, and proximity to everything Boone has to offer!
Listing ID:
258264
Property Type:
Single Family
Year Built:
1971
Bedrooms:
3
Bathrooms:
3 Full, 1 Half
Sqft:
2682
Acres:
0.590
Garage/Carport:
1
Map
Latitude: 36.216645 Longitude: -81.662442
Location & Neighborhood
City: Boone
County: Watauga
Area: 1-Boone, Brushy Fork, New River
Subdivision: University Village
Environment
Utilities & Features
Heat: Electric, Forced Air, Gas, Heat Pump
Sewer: Public Sewer
Utilities: High Speed Internet Available
Appliances: Dryer, Dishwasher, Exhaust Fan, Disposal, Microwave, Range, Refrigerator, Washer
Parking: Attached, Basement, Driveway, Garage, One Car Garage, Two Car Garage, Paved, Private
Interior
Fireplace: One, Masonry, Other, See Remarks
Sqft Living Area Above Ground: 1882
Sqft Total Living Area: 2682
Exterior
Exterior: Paved Driveway
Style: Ranch
Construction
Construction: Brick, Vinyl Siding, Wood Frame
Garage: 1
Roof: Architectural, Shingle
Financial
Property Taxes: $3,073
Other
Price Per Sqft: $242
Price Per Acre: $1,101,695
The data relating this real estate listing comes in part from the High Country Multiple Listing Service ®. Real estate listings held by brokerage firms other than the owner of this website are marked with the MLS IDX logo and information about them includes the name of the listing broker. The information appearing herein has not been verified by the High Country Association of REALTORS or by any individual(s) who may be affiliated with said entities, all of whom hereby collectively and severally disclaim any and all responsibility for the accuracy of the information appearing on this website, at any time or from time to time. All such information should be independently verified by the recipient of such data. This data is not warranted for any purpose -- the information is believed accurate but not warranted.
Our agents will walk you through a home on their mobile device. Enter your details to setup an appointment.