Category
Price
Min Price
Max Price
Beds
Baths
SqFt
Acres
You must be signed into an account to save your search.
Already Have One? Sign In Now
257137 Vilas, NC 28692
3
Beds
2.5
Baths
1733
Sqft
0.040
Acres
$529,900
For Sale
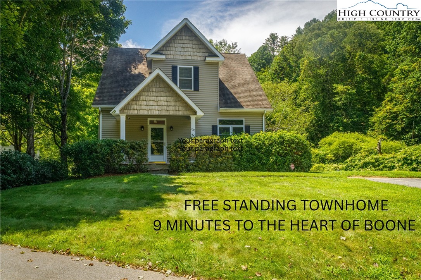
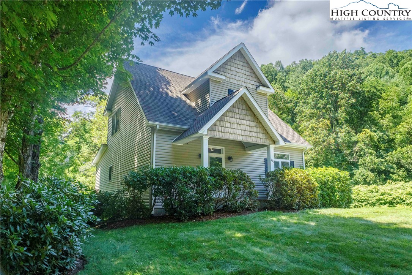
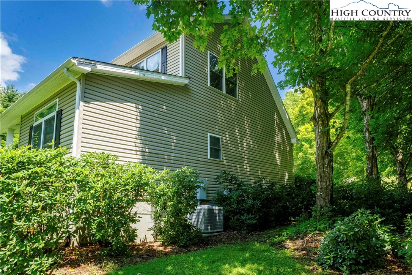
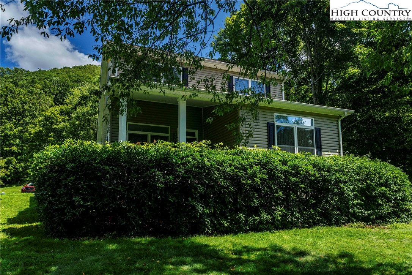
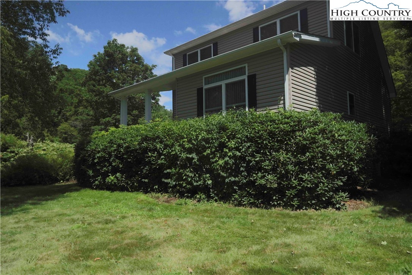
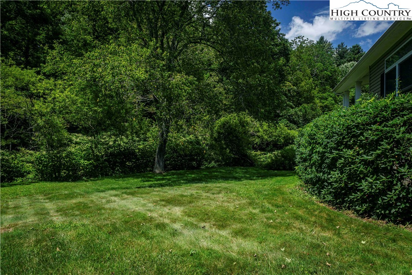
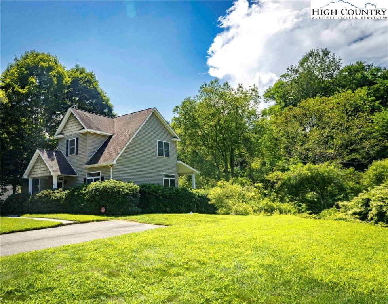
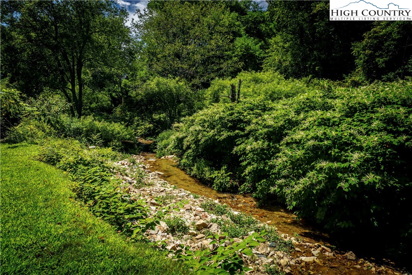
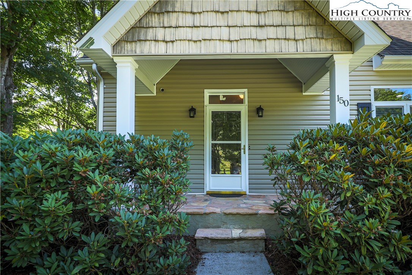
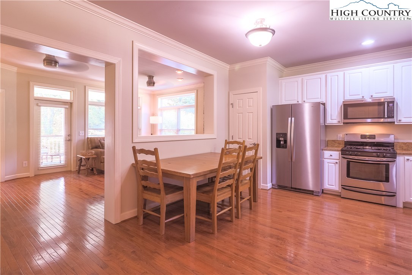
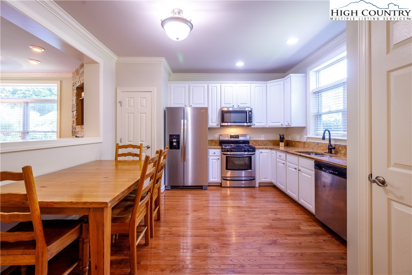
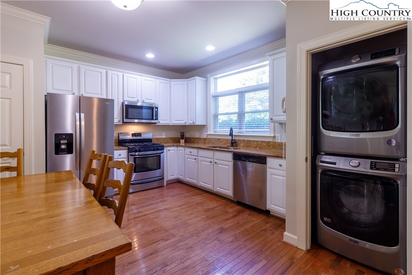
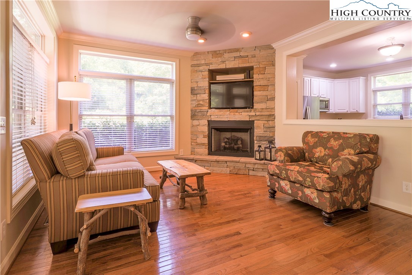
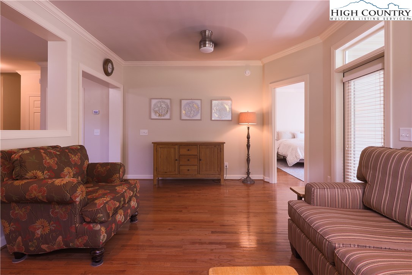
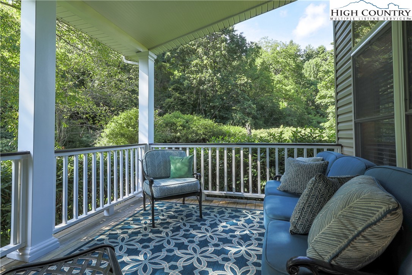
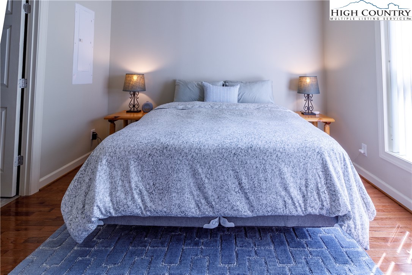
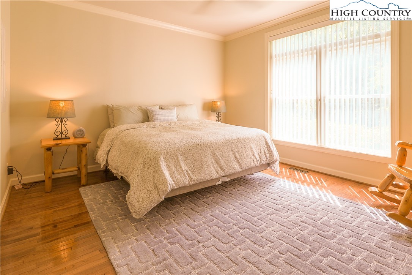
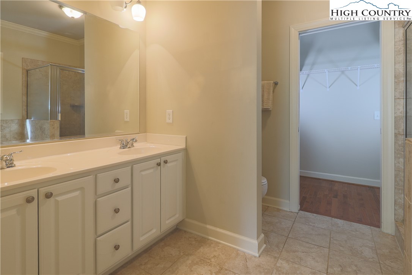
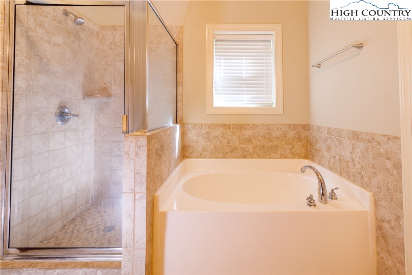
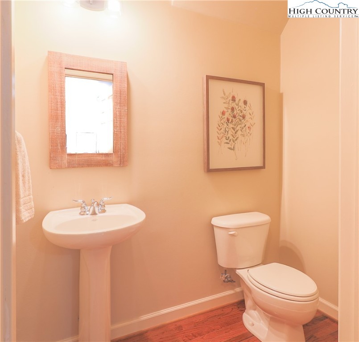
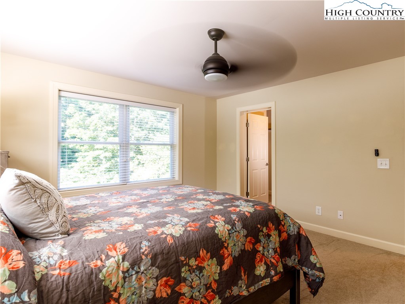
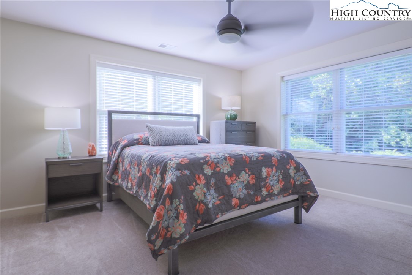
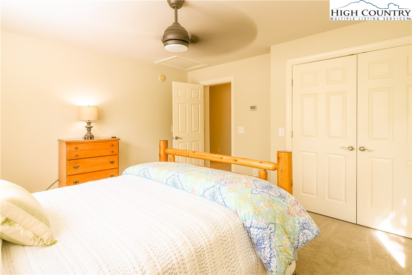
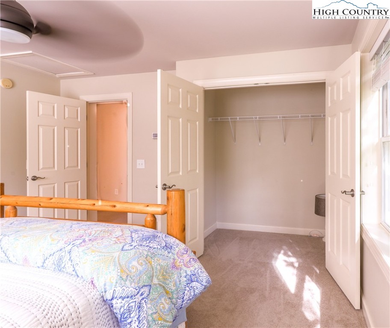
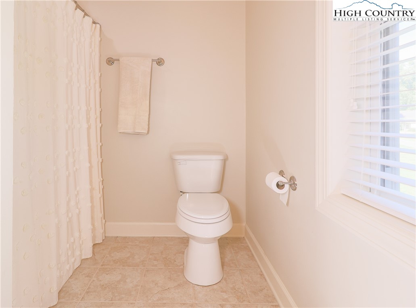
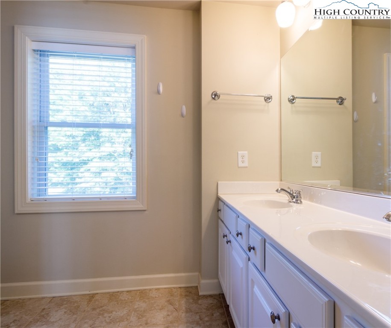
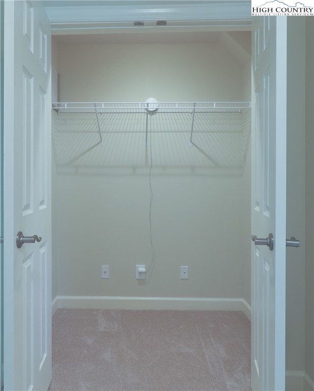
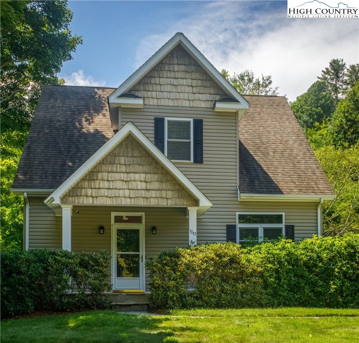
150 Creatwood, Unit 18, offers you virtual intown convenience [9 minutes from the Wendy's intersection] yet with the peaceful enjoyment of country living. Unit 18 is located next to an expanse of commons. This freestanding townhome has the feel of a detached home on a grassy lawn. The paved driveway accommodates a couple vehicles and is not shared. Convenience continues inside the home. Beautiful hard wood floors grace the spacious living room and kitchen, visually open to each other. In both rooms large windows, topped with transoms, stream light in, trimmed above with lovely crown molding. Gas logs, set in a floor to ceiling fireplace, add cozy warmth and ambience on snowy winter days. The laundry is on the first floor, as is the guest powder room. The primary bedroom opens to a large ensuite bath, with a tiled walk in shower, double sinks, and an oval tub. Beyond those are an oversized walk in closet, and beyond that a storage area. Upstairs are two ample bedrooms, plus two closets off the hall, and an attic storage space off one bedroom closet. Plus, a full bath. Off the living room is an enchanting back deck to enjoy the wooded surroundings. Yet also: Running near by the back deck is Laurel Fork Creek, delightfully babbling within hearing distance of morning coffee or evening sunsets. Despite the creek’s proximity, the townhome did not flood with Helene. Be sure to look in the attachments for the many upgrades the current owners have made.
Listing ID:
257137
Property Type:
Townhouse
Year Built:
2007
Bedrooms:
3
Bathrooms:
2 Full, 1 Half
Sqft:
1733
Acres:
0.040
Map
Latitude: 36.208867 Longitude: -81.731303
Location & Neighborhood
City: Vilas
County: Watauga
Area: 1-Boone, Brushy Fork, New River
Subdivision: Laurel Creek Townhomes
Environment
Utilities & Features
Heat: Electric, Fireplaces, Heat Pump
Sewer: Community Coop Sewer
Utilities: Cable Available
Appliances: Dryer, Dishwasher, Gas Cooktop, Disposal, Gas Water Heater, Microwave Hood Fan, Microwave, Refrigerator, Washer
Parking: Asphalt, Driveway, Paved, Private
Interior
Fireplace: One, Gas, Stone, Propane
Windows: Window Treatments
Sqft Living Area Above Ground: 1733
Sqft Total Living Area: 1733
Exterior
Exterior: Paved Driveway
Style: Cottage, Traditional
Construction
Construction: Vinyl Siding, Wood Frame
Roof: Asphalt, Shingle
Financial
Property Taxes: $1,500
Other
Price Per Sqft: $306
The data relating this real estate listing comes in part from the High Country Multiple Listing Service ®. Real estate listings held by brokerage firms other than the owner of this website are marked with the MLS IDX logo and information about them includes the name of the listing broker. The information appearing herein has not been verified by the High Country Association of REALTORS or by any individual(s) who may be affiliated with said entities, all of whom hereby collectively and severally disclaim any and all responsibility for the accuracy of the information appearing on this website, at any time or from time to time. All such information should be independently verified by the recipient of such data. This data is not warranted for any purpose -- the information is believed accurate but not warranted.
Our agents will walk you through a home on their mobile device. Enter your details to setup an appointment.